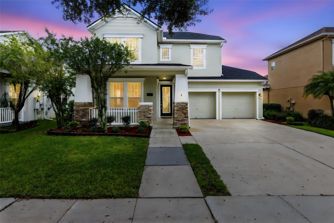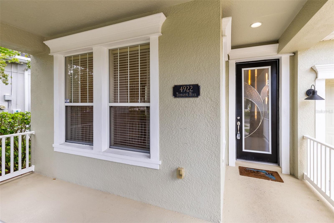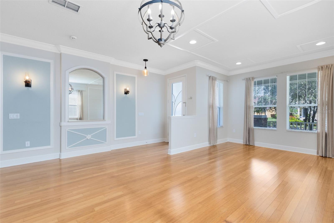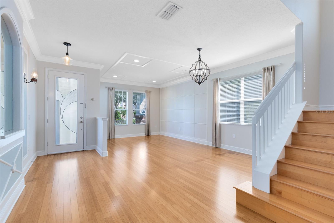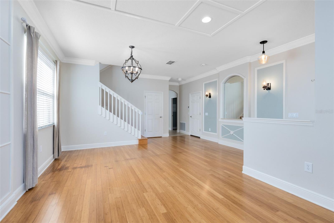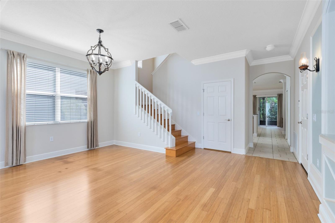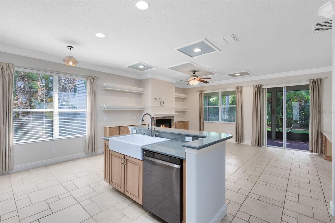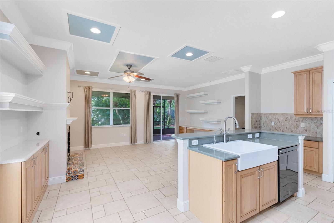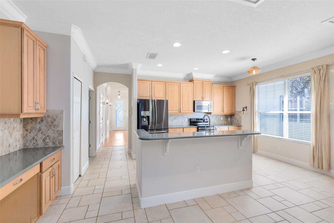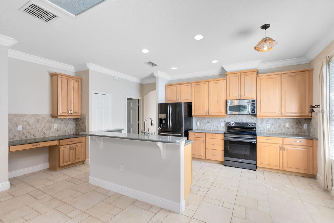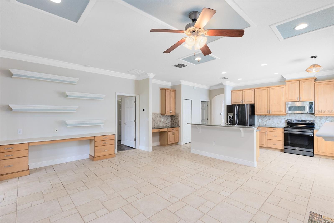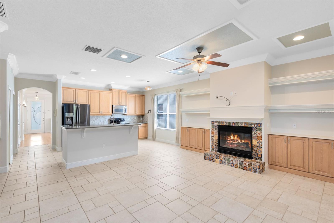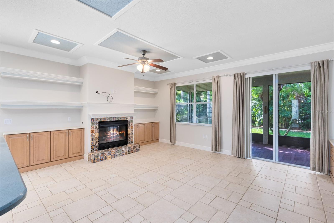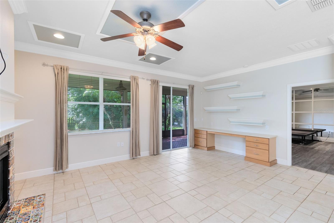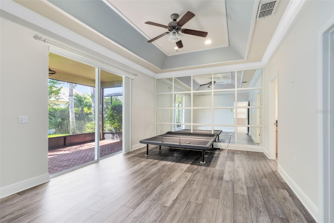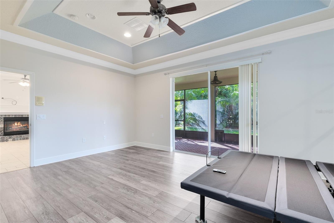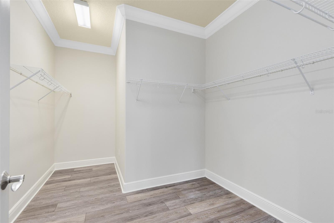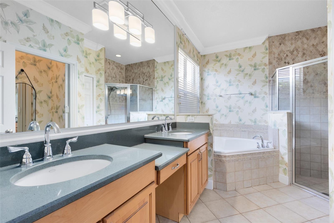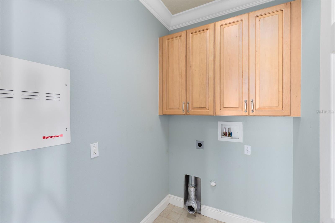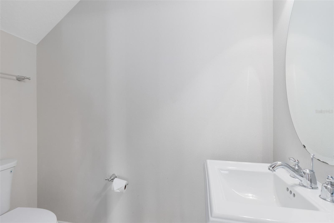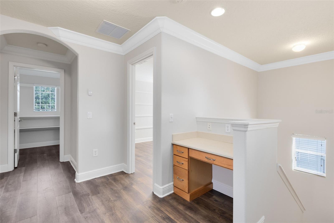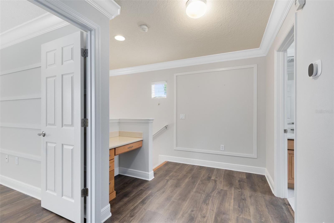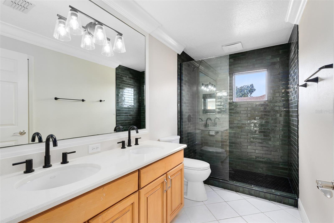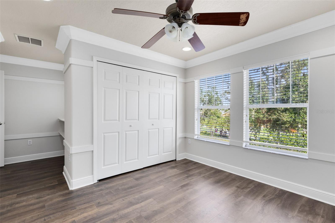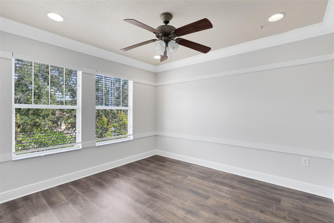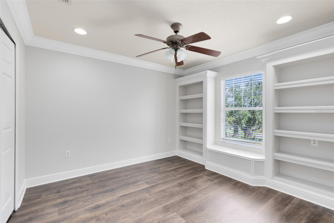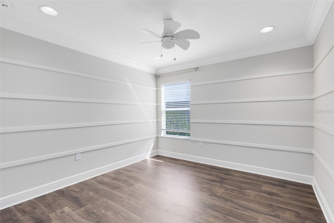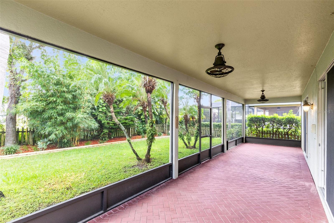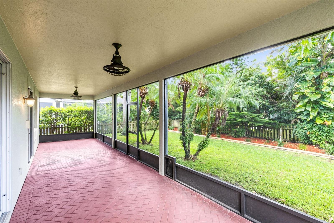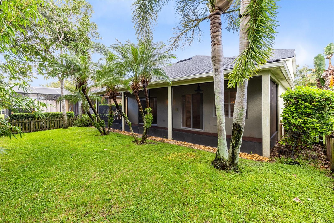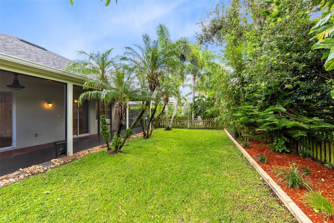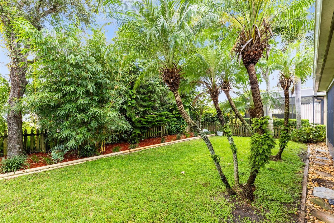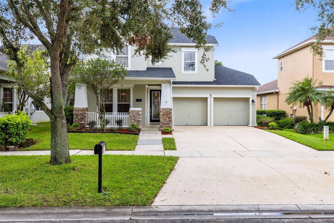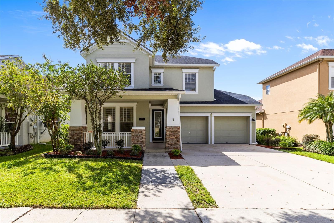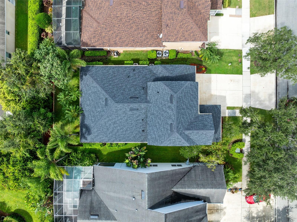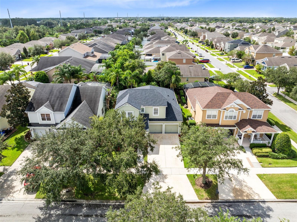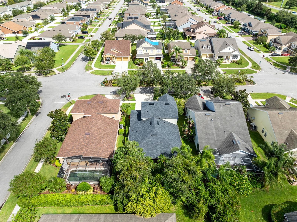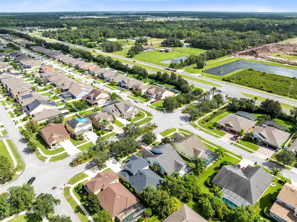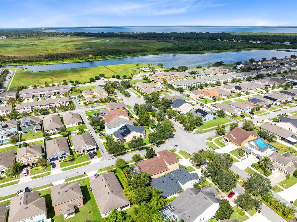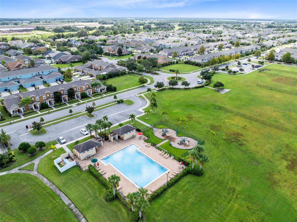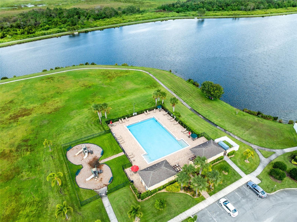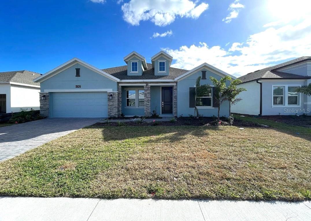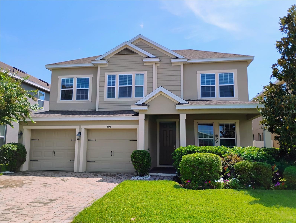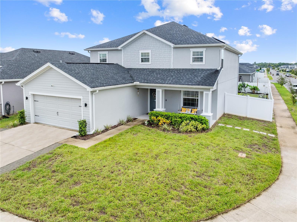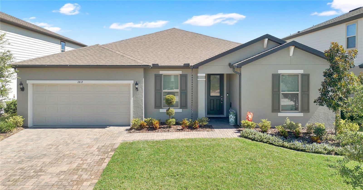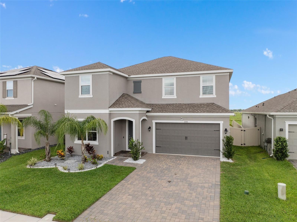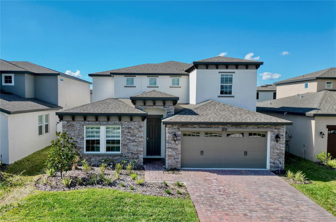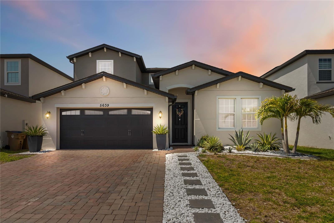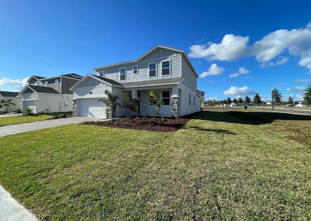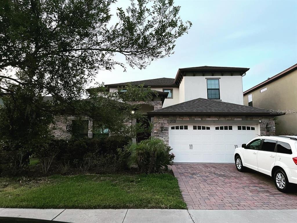4922 Terrapin Boulevard, ST CLOUD, FL 34771
Property Photos

Would you like to sell your home before you purchase this one?
Priced at Only: $487,000
For more Information Call:
Address: 4922 Terrapin Boulevard, ST CLOUD, FL 34771
Property Location and Similar Properties
- MLS#: S5136091 ( Residential )
- Street Address: 4922 Terrapin Boulevard
- Viewed: 5
- Price: $487,000
- Price sqft: $139
- Waterfront: No
- Year Built: 2007
- Bldg sqft: 3504
- Bedrooms: 4
- Total Baths: 3
- Full Baths: 2
- 1/2 Baths: 1
- Garage / Parking Spaces: 2
- Days On Market: 18
- Additional Information
- Geolocation: 28.2595 / -81.2432
- County: OSCEOLA
- City: ST CLOUD
- Zipcode: 34771
- Subdivision: Turtle Creek Ph 1a
- Provided by: IRON VALLEY REAL ESTATE OSCEOL
- Contact: Brandi Crain, PA
- 407-698-4663

- DMCA Notice
-
Description* ROOF 2021, AC UNITS 2025 , WATER HEATER 2025 AND REVERSE OSMOSIS SYSTEM INSTALLED 2023* Welcome home to 4922 Terrapin Blvd, a beautifully maintained residence nestled in the highly sought after Turtle Creek community. This two story home, formerly a model, presents a rare opportunity to own a property showcasing meticulous design, premium finishes, and a bright, airy ambiance that is truly move in ready. Offering over 2,400 square feet of living space, this home features 4 spacious bedrooms and 2.5 well appointed bathrooms. The welcoming covered front patio provides lovely curb appeal along with the lush landscaping. Step inside to an inviting layout perfect for both entertaining and daily living with an entry that seamlessly flows into the combined dining and family room, creating a versatile space that easily accommodates gatherings. A convenient guest half bath is also located on the main floor. The impressive kitchen is the heart of the home, equipped with ample counter and cabinet space, a dedicated closet pantry, and a center island with a breakfast bar that overlooks the main family area. It even features space perfect for a wet bar setup. The family room is anchored by a charming fireplace flanked by built in shelving, providing a warm, intimate atmosphere. Designed for ultimate comfort and privacy, the Primary Bedroom is conveniently located downstairs and serves as a true retreat. An Owner's Oasis, the primary suite offers direct outdoor access via a sliding glass door to the balcony overlooking the fenced backyard. It features a spacious walk in closet and a luxurious private bath with his and hers vanities, a relaxing soaking tub, a stand alone shower, and a private water closet. The second level boasts three additional bedrooms and the second full bathroom, all centered around a spacious loft area complete with a built in workspace ideal for homework, hobbies, or a home office. The property features a fenced backyard and beautiful mature landscaping, perfect for enjoying sun filled afternoons of fun with the littles or pets. Located in an exceptional location, this home offers unparalleled access to everything Central Florida has to offer: Enjoy quick and easy access to Lake Nona, Medical City, and Orlando International Airport (MCO), Downtown Saint Cloud, major theme parks, and even the East Coast beaches are all within easy reach. This home truly shows like a dream. Come see the beauty, the bright and airy ambiance, and the numerous upgrades that set this former model apart! Don't miss out on this move in ready gem. Schedule your private showing today!
Payment Calculator
- Principal & Interest -
- Property Tax $
- Home Insurance $
- HOA Fees $
- Monthly -
For a Fast & FREE Mortgage Pre-Approval Apply Now
Apply Now
 Apply Now
Apply NowFeatures
Building and Construction
- Covered Spaces: 0.00
- Exterior Features: Private Mailbox, Sidewalk, Sliding Doors
- Flooring: Ceramic Tile, Tile, Vinyl, Wood
- Living Area: 2412.00
- Roof: Shingle
Land Information
- Lot Features: Sidewalk, Paved
Garage and Parking
- Garage Spaces: 2.00
- Open Parking Spaces: 0.00
- Parking Features: Driveway, Garage Door Opener
Eco-Communities
- Water Source: Public
Utilities
- Carport Spaces: 0.00
- Cooling: Central Air
- Heating: Central
- Pets Allowed: Yes
- Sewer: Public Sewer
- Utilities: Electricity Connected, Sewer Connected, Water Connected
Finance and Tax Information
- Home Owners Association Fee Includes: Pool
- Home Owners Association Fee: 91.16
- Insurance Expense: 0.00
- Net Operating Income: 0.00
- Other Expense: 0.00
- Tax Year: 2024
Other Features
- Appliances: Dishwasher, Electric Water Heater, Microwave, Range, Range Hood, Refrigerator
- Association Name: Artemis Lifestyles / Mary James
- Association Phone: 407-705-2190
- Country: US
- Interior Features: Ceiling Fans(s), Crown Molding, Eat-in Kitchen, High Ceilings, Kitchen/Family Room Combo, Living Room/Dining Room Combo, Open Floorplan, Primary Bedroom Main Floor, Solid Surface Counters, Solid Wood Cabinets, Tray Ceiling(s), Walk-In Closet(s)
- Legal Description: TURTLE CREEK PH 1A PB 19 PG 22-25 LOT 90
- Levels: Two
- Area Major: 34771 - St Cloud (Magnolia Square)
- Occupant Type: Vacant
- Parcel Number: 31-25-31-0840-0001-0900
- Zoning Code: SPUD
Similar Properties
Nearby Subdivisions
Hanover Reserve Replat Pb 24
Acreage & Unrec
Amelia Groves
Amelia Groves Ph 1
Arrowhead Country Estates
Ashton Park
Avellino
Barker Tracts Unrec
Barrington
Bay Lake Estates
Bay Lake Ranch
Bay Lake Ranch Unit 1
Bay Lake Ranch Unit 3
Blackstone
Brack Ranch
Brack Ranch North
Brack Ranch Ph 1
Breezy Pines
Brian Estates
Bridge Pointe
Bridgewalk
Bridgewalk Ph 1a
Canopy Walk Ph 2
Center Lake On The Park
Center Lake Ranch
Chisholm Estates
Chisholm Trails
Chisholms Ridge
Country Meadow West
Country Meadow West Unit 1
Crossings Ph 1
Del Webb Sunbridge
Del Webb Sunbridge Ph 1
Del Webb Sunbridge Ph 1c
Del Webb Sunbridge Ph 1e
Del Webb Sunbridge Ph 2a
Del Webb Sunbridge Ph 2b
Del Webb Sunbridge Ph 2c
East Lake Cove Ph 1
East Lake Park Ph 3-5
East Lake Park Ph 35
El Rancho Park Add Blk B
Ellington Place
Esplanade At Center Lake Ranch
Estates Of Westerly
Florida Agricultural Co
Glenwood Ph 1
Glenwood Ph 2
Glenwoodph 1
Gramercy Farms Ph 5
Hammock Pointe
Hanover Reserve Rep
Hanover Reserve Replat
Hanover Reserve Replat Pb 24 P
Hanover Square
John J Johnstons
Lake Ajay Village
Lake Pointe
Lakeshore At Narcoossee Ph 1
Lakeshore At Narcoossee Ph 3
Lakeshore At Narcoossee Ph 3 2
Lancaster Park East
Lancaster Park East Ph 2
Lancaster Park East Ph 3 4
Live Oak Lake Ph 1
Live Oak Lake Ph 1 2 3
Live Oak Lake Ph 2
Live Oak Lake Ph 3
Lost Lake Estates
Majestic Oaks
Mill Stream Estates
Narcoossee New Map Of
Narcoossee Village Ph 1
Narcoossee Village Ph 2
New Eden On Lakes
New Eden On The Lakes
New Eden On The Lakes Unit C
New Eden On The Lakes Units 11
New Eden Ph 1
Nova Bay
Nova Grove
Nova Park
Oak Shore Estates
Oakwood Shores
Pine Glen
Pine Glen Ph 4
Pine Grove Park
Prairie Oaks
Preserve At Turtle Creek Ph 1
Preserve At Turtle Creek Ph 3
Preserve At Turtle Creek Ph 5
Preserveturtle Crk Ph 1
Preserveturtle Crk Ph 5
Preston Cove Ph 1 2
Preston Cove Ph 1 & 2
Rummell Downs Rep 1
Runnymede North Half Town Of
Serenity Reserve
Silver Spgs
Silver Springs
Sola Vista
Split Oak Estates
Split Oak Estates Ph 2
Split Oak Reserve
Split Oak Reserve Ph 2
Starline Estates
Stonewood Estates
Summerly
Summerly Ph 2
Summerly Ph 3
Sunbridge Del Webb Ph 1d
Sunbrooke
Sunbrooke Ph 1
Sunbrooke Ph 2
Sunbrooke Ph 5
Suncrest
Sunset Grove Ph 1
Sunset Groves Ph 2
Terra Vista
The Crossings
The Crossings Ph 1
The Crossings Ph 2
The Landings At Live Oak
The Waters At Center Lake Ranc
Thompson Grove
Tops Terrace
Trinity Place Ph 1
Trinity Place Ph 2
Turtle Creek Ph 1a
Turtle Creek Ph 1b
Twin Lakes Ranchettes
Tyson Reserve
Underwood Estates
Waters At Center Lake Ranch Ph
Weslyn Park
Weslyn Park In Sunbridge
Weslyn Park Ph 2
Weslyn Park Ph 3
Wiregrass
Wiregrass Ph 1
Wiregrass Ph 2
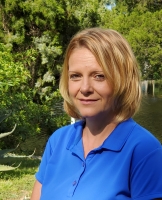
- Christa L. Vivolo
- Tropic Shores Realty
- Office: 352.440.3552
- Mobile: 727.641.8349
- christa.vivolo@gmail.com



