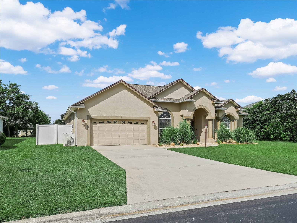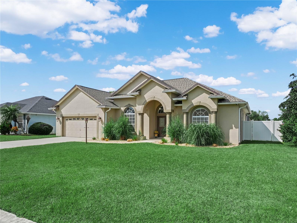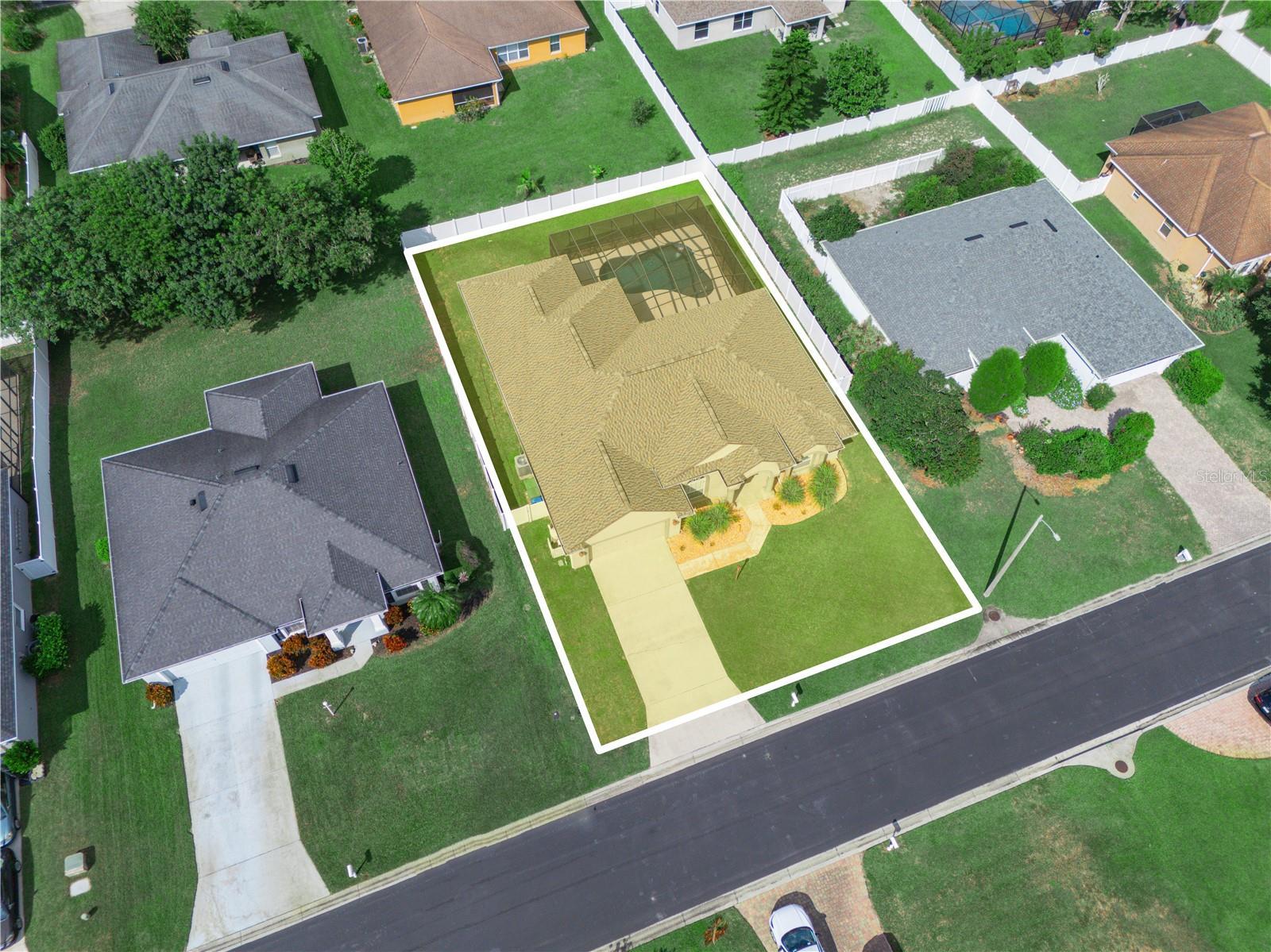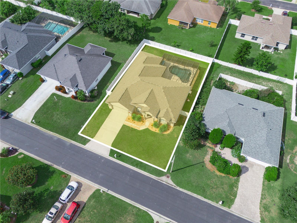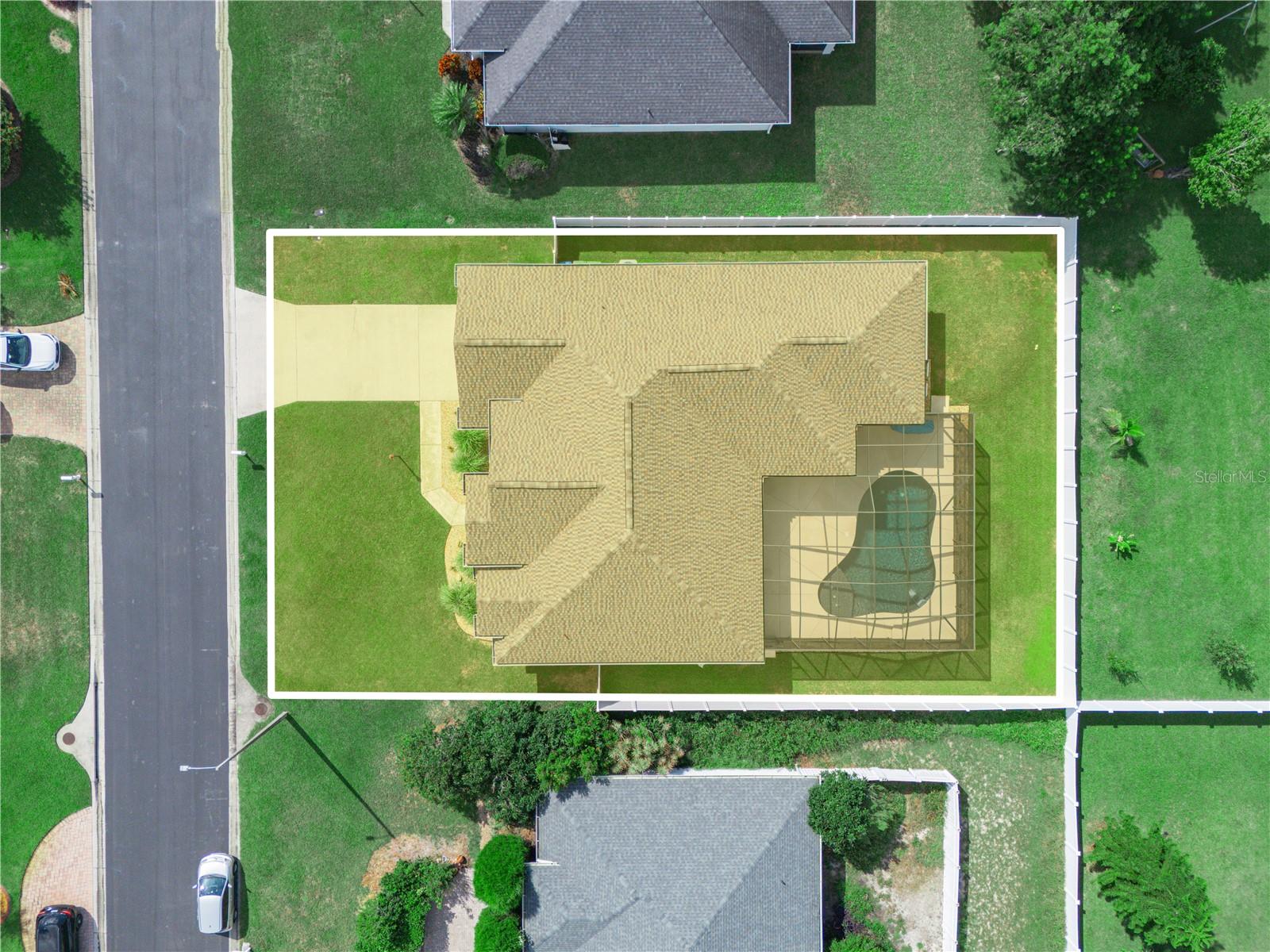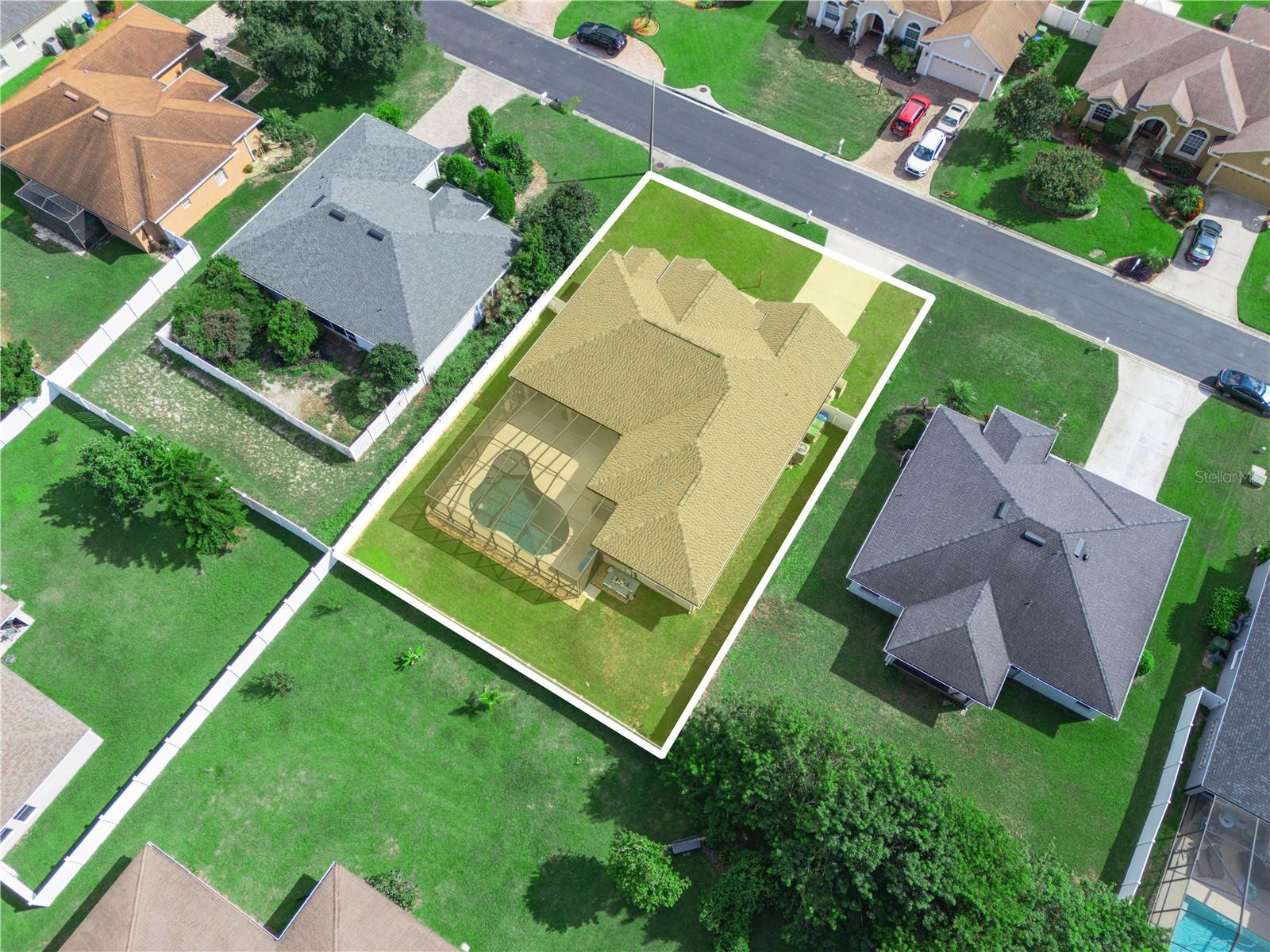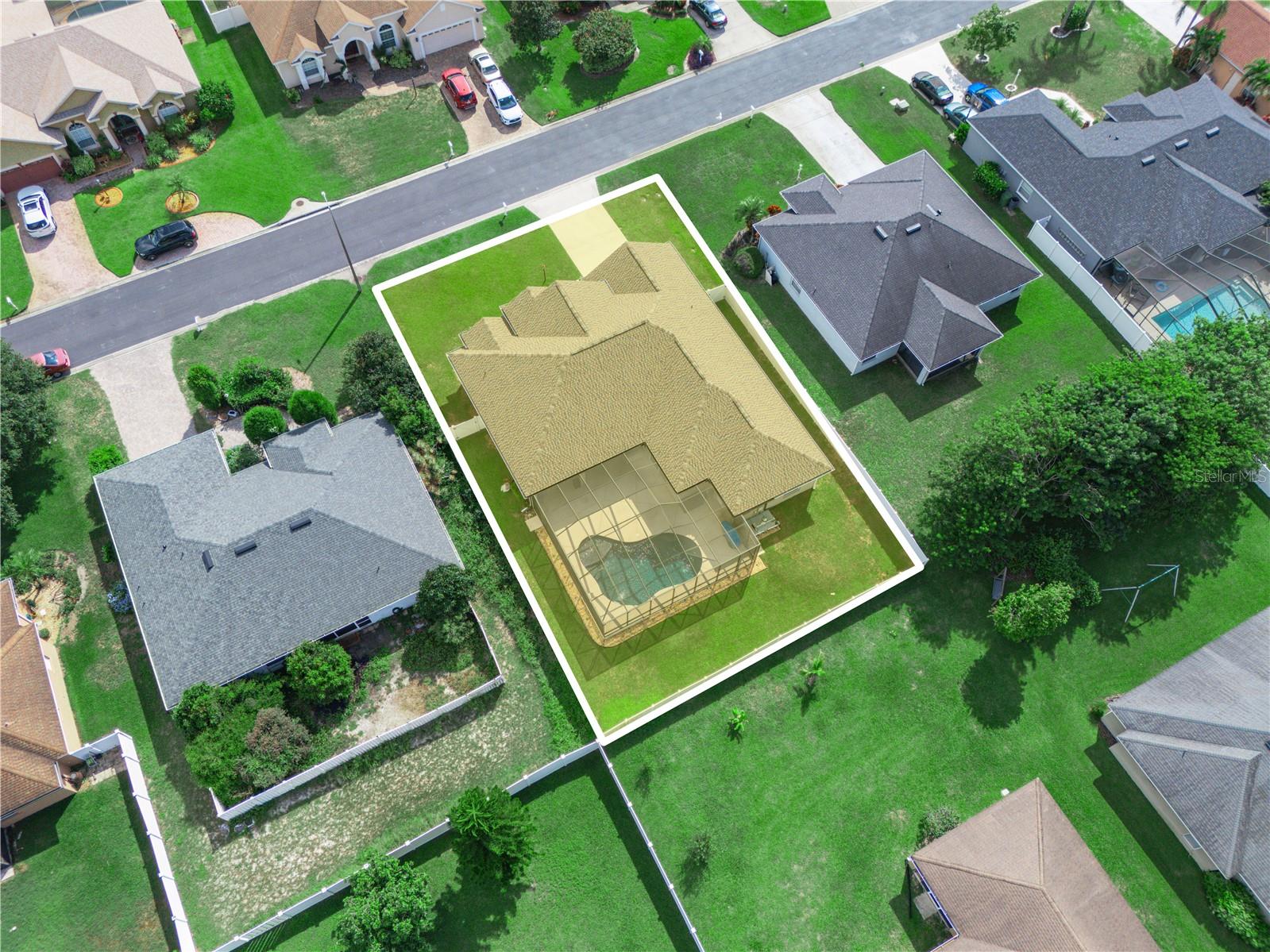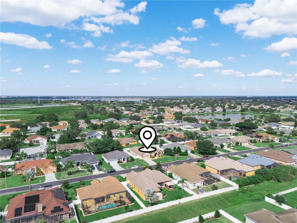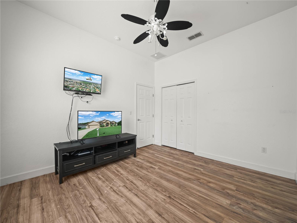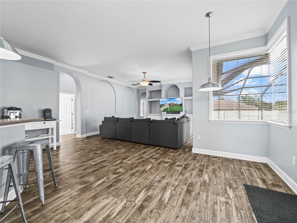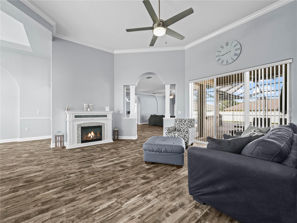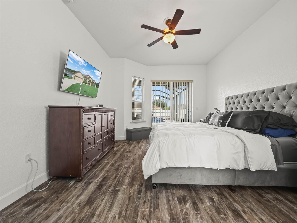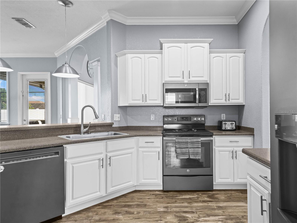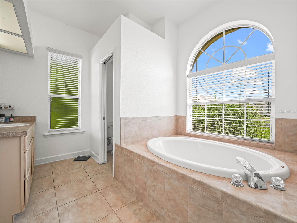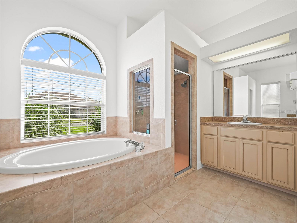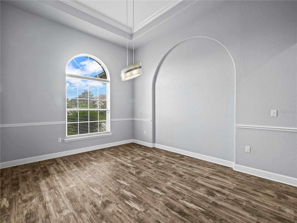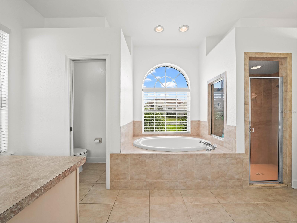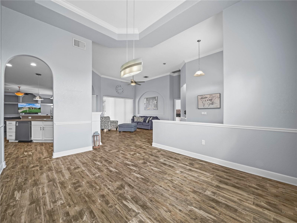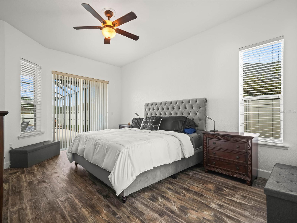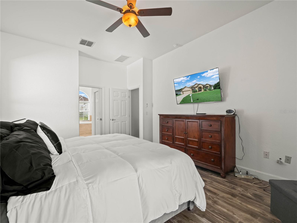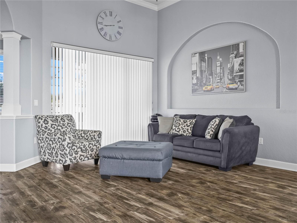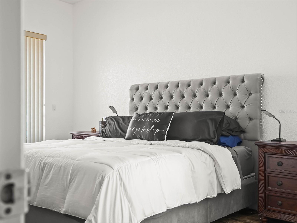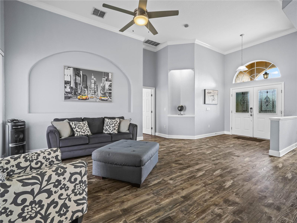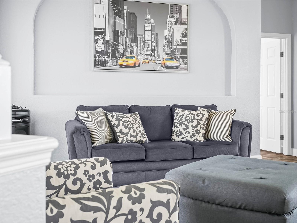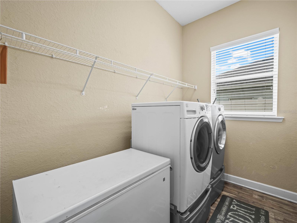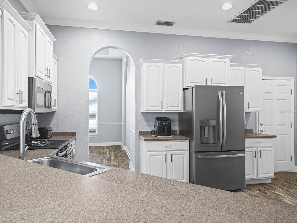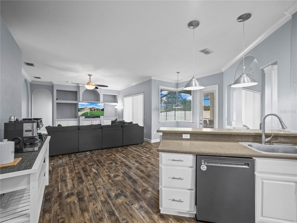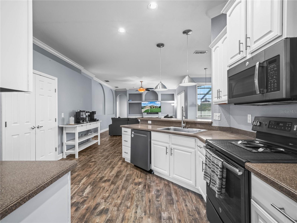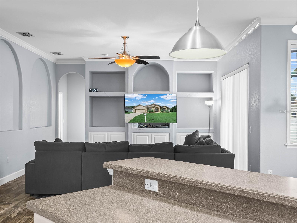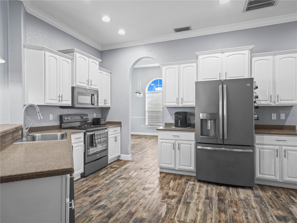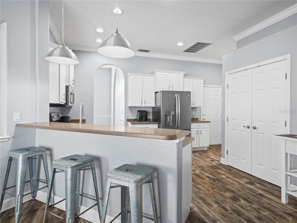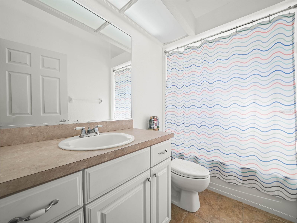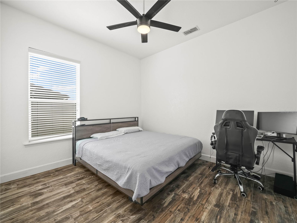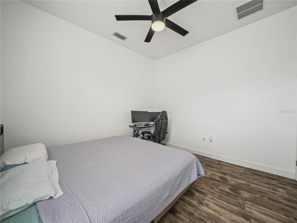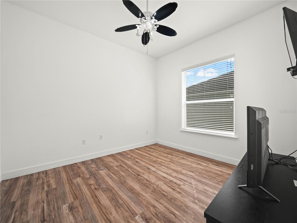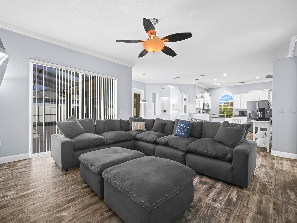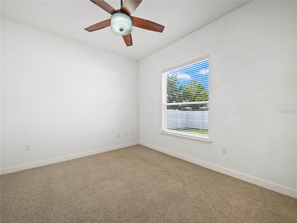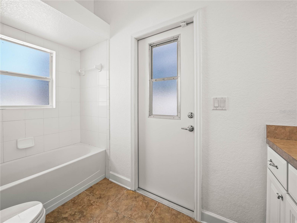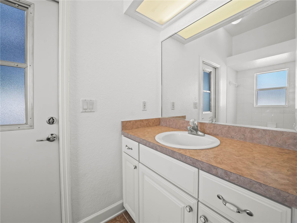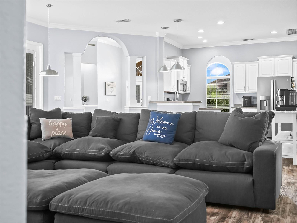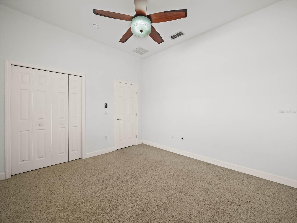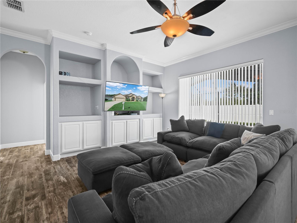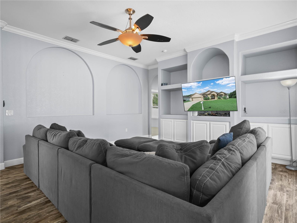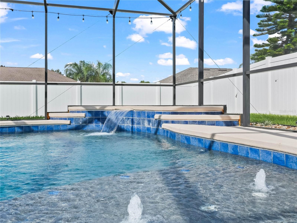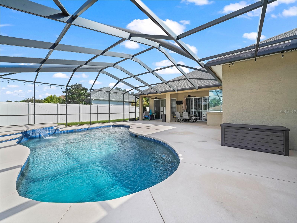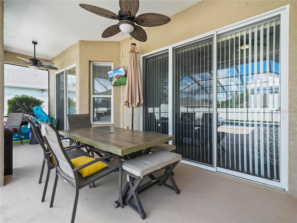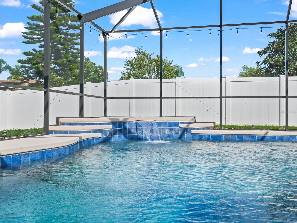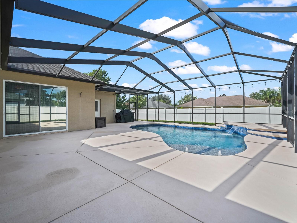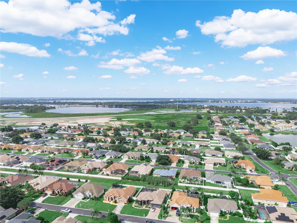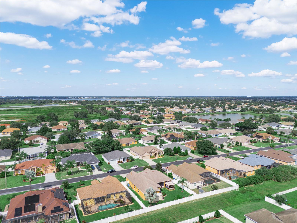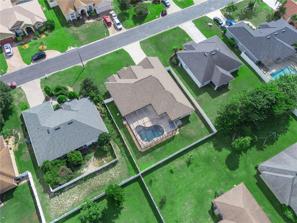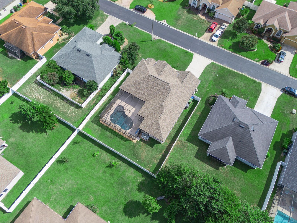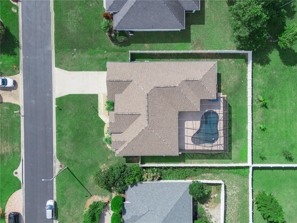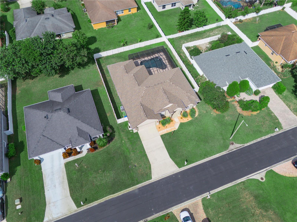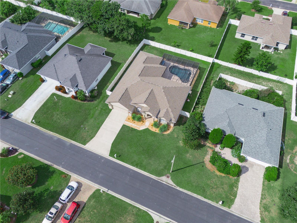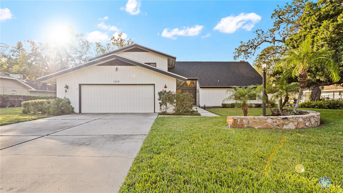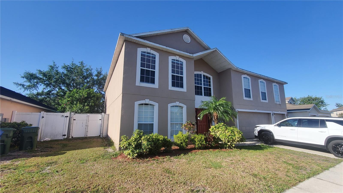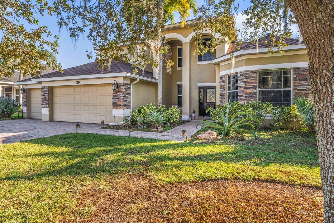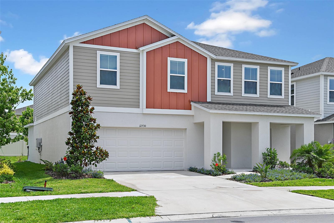319 Terranova Boulevard, WINTER HAVEN, FL 33884
Property Photos
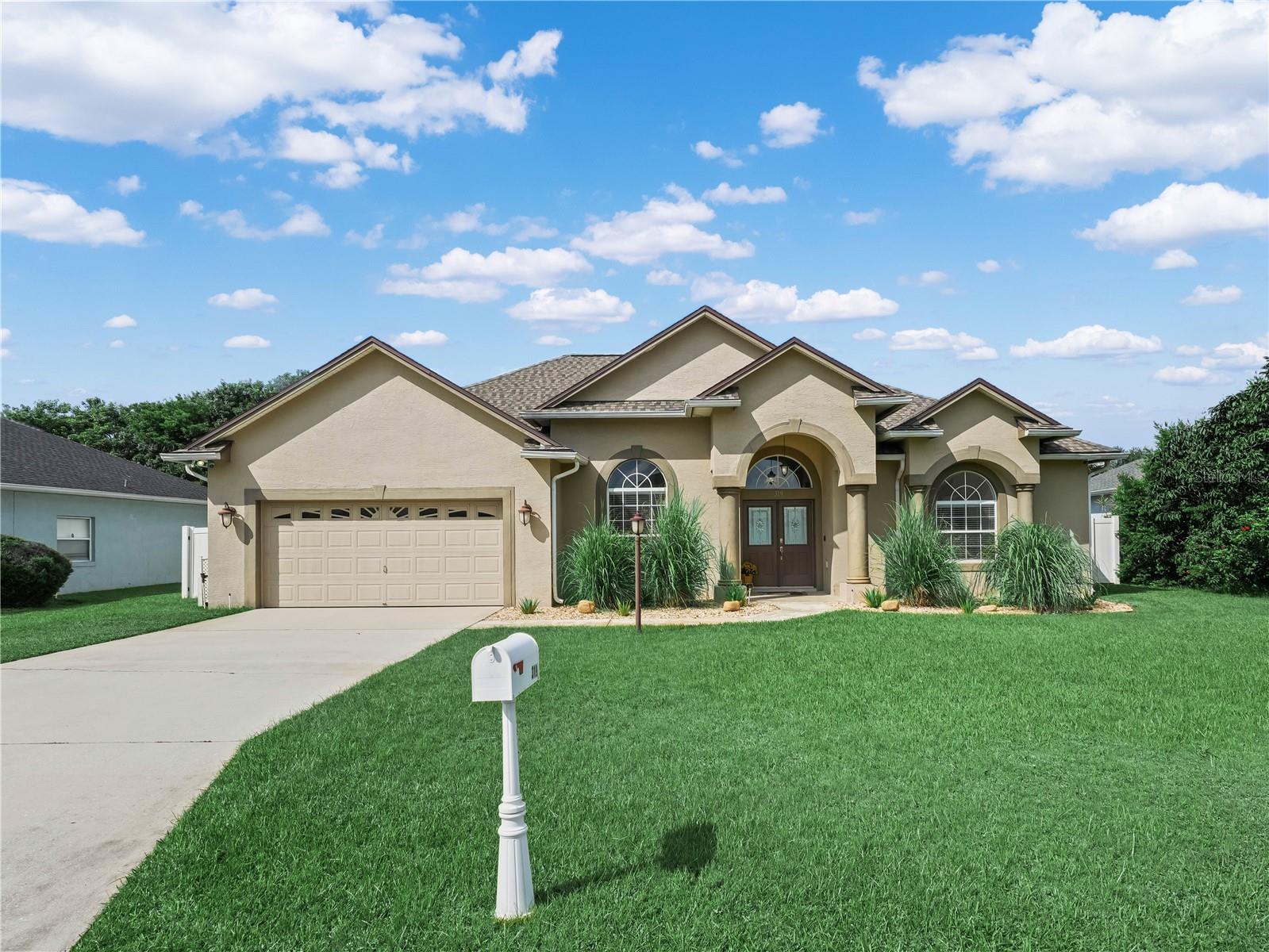
Would you like to sell your home before you purchase this one?
Priced at Only: $470,000
For more Information Call:
Address: 319 Terranova Boulevard, WINTER HAVEN, FL 33884
Property Location and Similar Properties
- MLS#: S5136104 ( Residential )
- Street Address: 319 Terranova Boulevard
- Viewed: 4
- Price: $470,000
- Price sqft: $149
- Waterfront: No
- Year Built: 2005
- Bldg sqft: 3150
- Bedrooms: 4
- Total Baths: 3
- Full Baths: 3
- Garage / Parking Spaces: 2
- Days On Market: 3
- Additional Information
- Geolocation: 27.9545 / -81.6863
- County: POLK
- City: WINTER HAVEN
- Zipcode: 33884
- Subdivision: Terranova Ph 04
- Elementary School: Chain O Lakes Elem
- Middle School: Denison
- High School: Lake Region
- Provided by: PIZARROS GROUP
- Contact: Laura Pizarro
- 561-603-5924

- DMCA Notice
-
DescriptionStep into this elegant residence nestled within a serene gated community, where comfort meets sophistication. This home offers 4 spacious bedrooms and 3 full bathrooms, beautifully designed with thoughtful upgrades and stylish finishes throughout. Bask in the Florida sunshine by your sparkling screened in poolan inviting retreat for relaxation or entertaining. Perfectly positioned near Winter Havens vibrant theme parks, the lush gardens of Lake Wales, and scenic local trails. With shopping centers, restaurants, hospitals, and schools all within easy reach, this home offers the ideal blend of tranquility and convenience in a truly central location.
Payment Calculator
- Principal & Interest -
- Property Tax $
- Home Insurance $
- HOA Fees $
- Monthly -
For a Fast & FREE Mortgage Pre-Approval Apply Now
Apply Now
 Apply Now
Apply NowFeatures
Building and Construction
- Covered Spaces: 0.00
- Exterior Features: Awning(s), Sliding Doors
- Fencing: Vinyl
- Flooring: Carpet, Laminate
- Living Area: 2438.00
- Roof: Shingle
School Information
- High School: Lake Region High
- Middle School: Denison Middle
- School Elementary: Chain O Lakes Elem
Garage and Parking
- Garage Spaces: 2.00
- Open Parking Spaces: 0.00
- Parking Features: Driveway
Eco-Communities
- Pool Features: In Ground, Lighting, Screen Enclosure, Tile
- Water Source: Public
Utilities
- Carport Spaces: 0.00
- Cooling: Central Air
- Heating: Heat Pump
- Pets Allowed: Cats OK, Dogs OK
- Sewer: Public Sewer
- Utilities: BB/HS Internet Available, Cable Available, Electricity Connected, Sprinkler Well, Water Connected
Finance and Tax Information
- Home Owners Association Fee: 660.00
- Insurance Expense: 0.00
- Net Operating Income: 0.00
- Other Expense: 0.00
- Tax Year: 2024
Other Features
- Appliances: Dishwasher, Dryer, Electric Water Heater, Microwave, Refrigerator, Washer
- Association Name: David D'Agostino
- Association Phone: 863-604-4185
- Country: US
- Interior Features: Ceiling Fans(s), High Ceilings, Open Floorplan, Solid Wood Cabinets, Thermostat, Walk-In Closet(s), Window Treatments
- Legal Description: TERRANOVA PHASE IV PLAT BOOK 130 PGS 6 & 7 LOT 250
- Levels: One
- Area Major: 33884 - Winter Haven / Cypress Gardens
- Occupant Type: Owner
- Parcel Number: 26-29-14-687810-002500
Similar Properties
Nearby Subdivisions
Anderson Estates 6
Ashton Covey
Bentley Place
Bridgewater Sub
Cedar Cove Ph 01
Crescent Pointe
Crescent View
Crystals Landing
Cypress Grove Ph 04
Cypress Landing Ph 01
Cypress Point
Cypress Pond
Cypresswood
Cypresswood Enclave Ph 01
Cypresswood Enclave Ph 02
Cypresswood Golf Villas
Cypresswood Golf Villas Gc2
Cypresswood Golf Villas Un 3 B
Cypresswood Mdws
Cypresswood Meadows
Cypresswood Palma Ceia
Cypresswood Patio Homes
Cypresswood Plantations
Cypresswood Tennis Villas
Elbert Hills
Eloise Cove
Eloise Oaks
Eloise Pointe Estates
Eloise Woods East Lake Mariam
Eloise Woods Lake Mariam Un
Eloise Woods Lake Roy
Eloise Woods West Lake Florenc
Elwood Heights
Emerald Palms
Estates/lk Florence
Estateslk Florence
Fla Highlands Co Sub
Florida Highland Co
Fox Ridge Ph 01
Foxhaven Ph 03
Gaines Cove
Garden Grove Oaks
Harmony At Lake Eloise
Harmony On Lake Eloise
Harmonylk Eloise Ph 2
Hart Lake Cove Ph 02
Haven Grove Manor
Heron Cay
Jackson Lndg
Lake Ashton West Ph 01
Lake Ashton West Ph 2
Lake Ashton West Ph Ii North
Lake Ashton West Ph Ii South
Lake Bess Country Club
Lake Daisy Estates Phase 2
Lake Dexter Moorings
Lake Dexter Woods Ph 02
Lake Eloise
Lake Link Estates
Lake Mariam Hills Rep
Little Lake Estates
Mandolin
Mandolin 02
Montego Place
Morningside
Morningside Ph 02
N/a
Na
Not Applicable
Not On List
Orange Manor West Coop Inc
Orchid Spgs Patio Homes
Orchid Spgs Vill 400 San Migue
Orchid Springs Patio Homes
Orleans
Osprey Pointe
Overlook Estates
Overlook Rdg
Peace Creek Reserve 40's
Peace Creek Reserve 40s
Peace Creek Reserve 50's
Peace Creek Reserve 50s
Peace Crk Reserve
Peach Crossings
Planters Walk
Planters Walk Ph 03
Reflections East Ph 01
Reflections East Phase One
Richmond Square Sub
Ruby Lake Ph 01
Ruby Lake Ph 02
Ruby Lake Ph 04
Ruby Lake Phase 3
Seasons At Annabelle Estates
South Roy Shores
Sundance Ranch Estates
Terranova
Terranova Ph 03
Terranova Ph 04
Terranova Phase Iv
Traditions
Traditions Ph 01
Traditions Ph 02
Traditions Ph 1
Traditions Ph 2a
Traditions Villas
Valencia Wood Ests 1st Add
Valenciawood Hills
Valhalla
Villa Mar
Villa Mar Phase 3
Villamar
Villamar Ph 2
Villamar Ph 2a
Villamar Ph 3
Villamar Ph 5
Villamar Ph 6
Villamar Ph Four
Villamar Phase 3
Villamar Phase 5
Villamar Phase I
Whispering Trails Ph 01
Winter Haven West
Wyndham At Lake Winterset

- Christa L. Vivolo
- Tropic Shores Realty
- Office: 352.440.3552
- Mobile: 727.641.8349
- christa.vivolo@gmail.com



