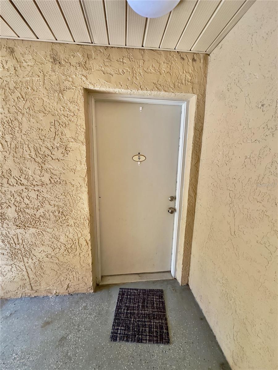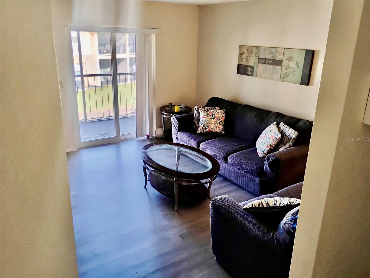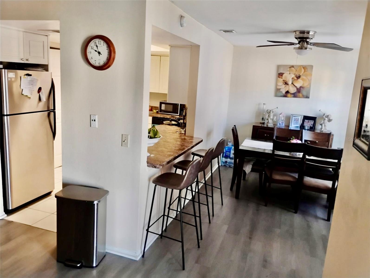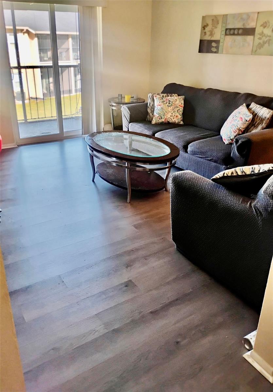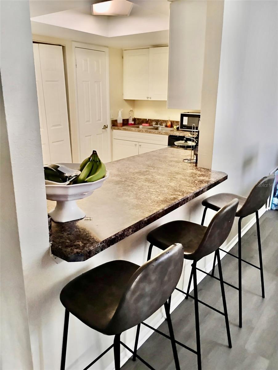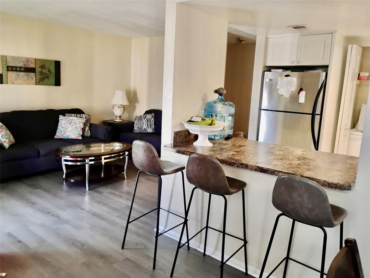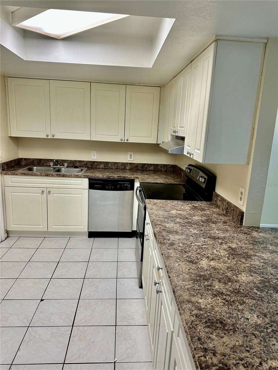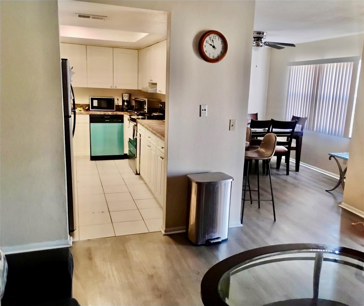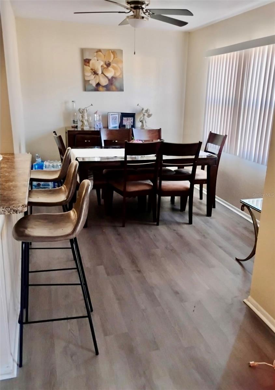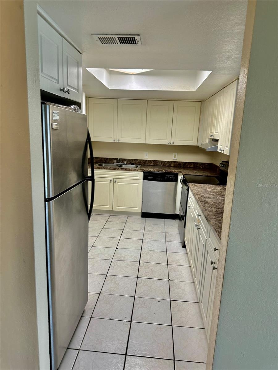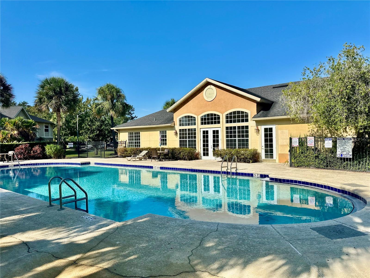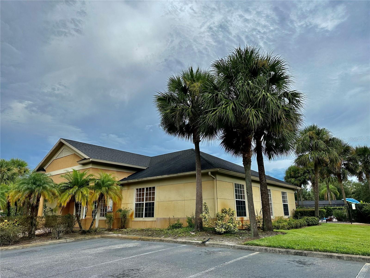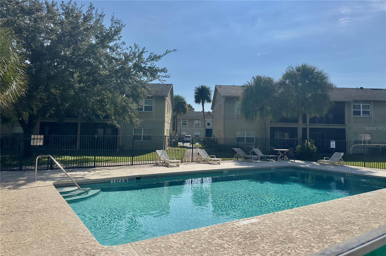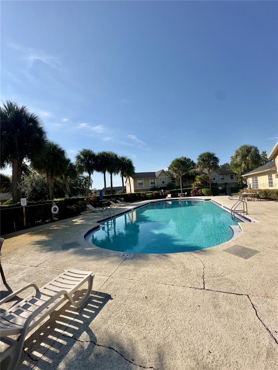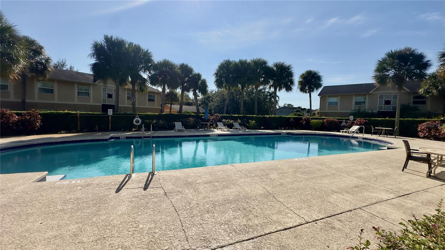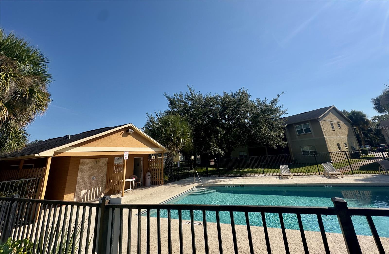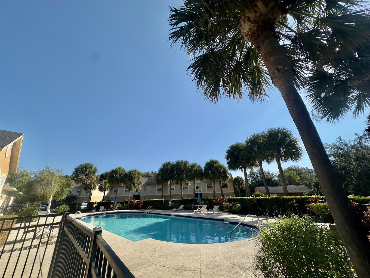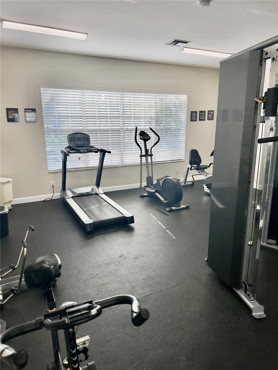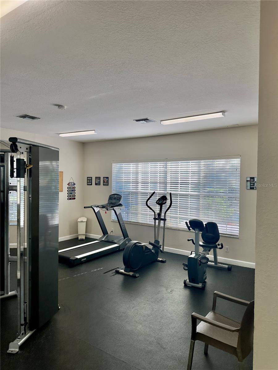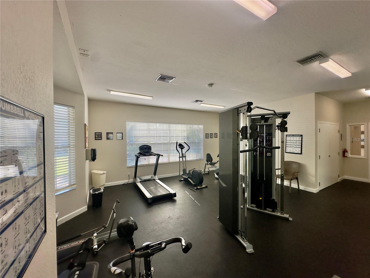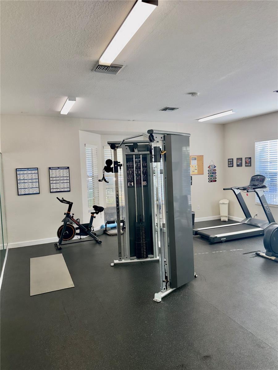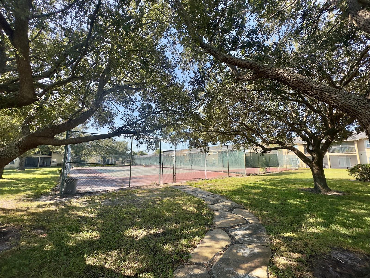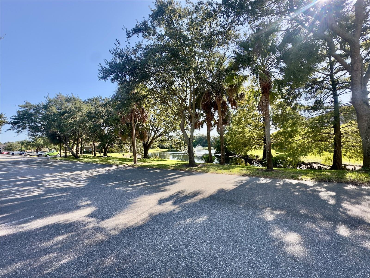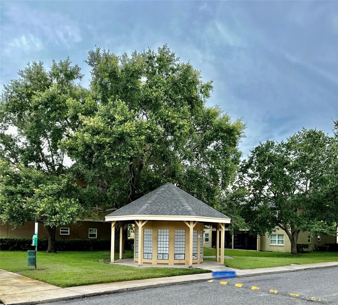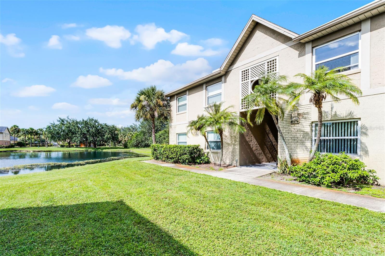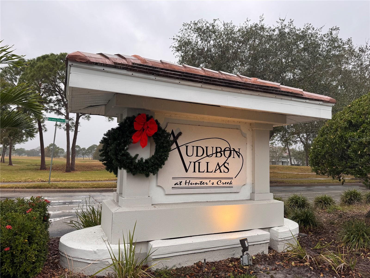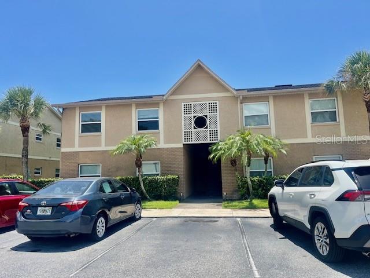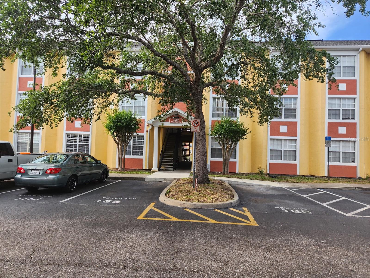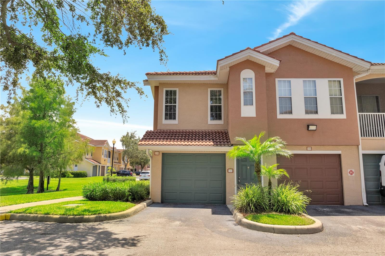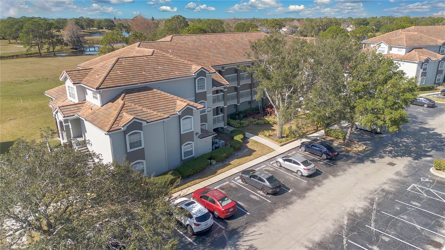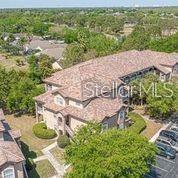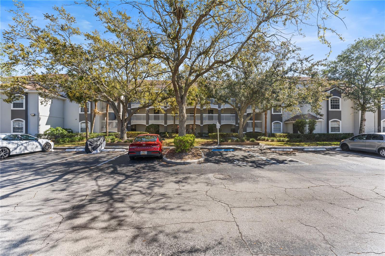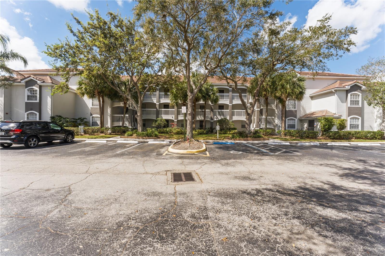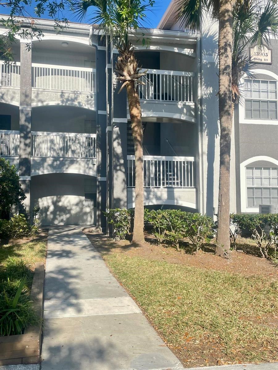9942 Turf Way 7, ORLANDO, FL 32837
Property Photos
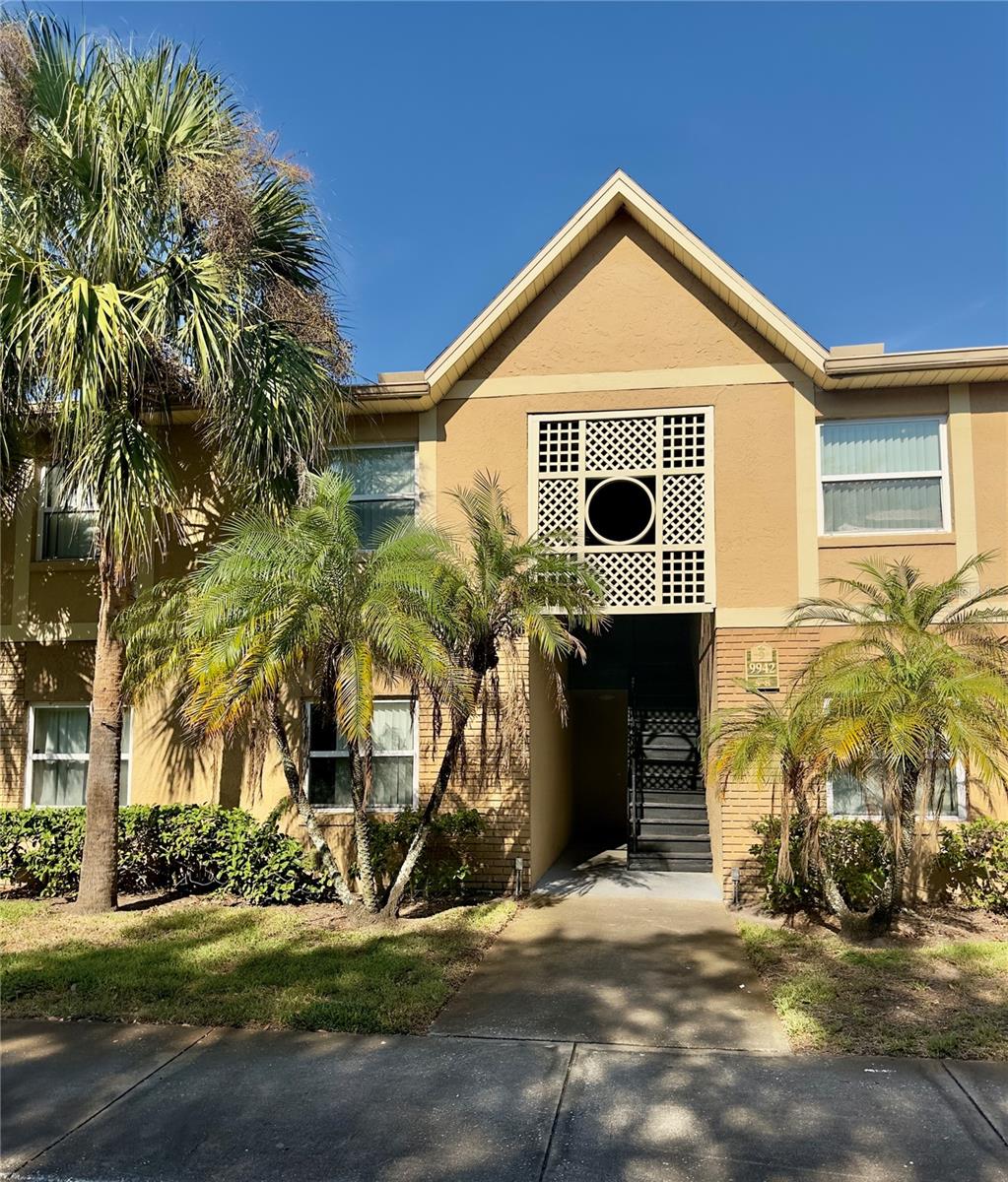
Would you like to sell your home before you purchase this one?
Priced at Only: $178,000
For more Information Call:
Address: 9942 Turf Way 7, ORLANDO, FL 32837
Property Location and Similar Properties
- MLS#: S5137146 ( Residential )
- Street Address: 9942 Turf Way 7
- Viewed: 4
- Price: $178,000
- Price sqft: $0
- Waterfront: No
- Year Built: 1985
- Bldg sqft: 90
- Bedrooms: 2
- Total Baths: 2
- Full Baths: 2
- Days On Market: 5
- Additional Information
- Geolocation: 28.4089 / -81.4082
- County: ORANGE
- City: ORLANDO
- Zipcode: 32837
- Subdivision: Hawthorne Village
- Building: Hawthorne Village
- Provided by: HOMETRUST REALTY GROUP
- Contact: Nury Bedoya
- 813-444-5777

- DMCA Notice
-
DescriptionWelcome to Hawthorne Village Gated Community Living at Its Finest. Discover this beautifully maintained second floor condominium offering two spacious bedrooms, two full bathrooms, and a large screened in balcony perfect for enjoying the Florida lifestyle. Located in a highly sought after gated community, this residence features an open and functional floor plan ideal for both comfortable living and entertaining. The inviting interior features a combined living and dining area with abundant natural light, and a well appointed kitchen featuring stainless steel appliances, a breakfast bar, and generous cabinetry for storage. The layout offers both practicality and charm, catering to a variety of lifestyles. Residents of Hawthorne Village enjoy access to exceptional community amenities, including two swimming pools, a fitness center, and a tennis court, all within a secure, gated environment. Conveniently located just off Central Florida Parkway, the property provides easy access to shopping, dining, entertainment, major highways, and top rated schools. Whether youre a first time homebuyer or seeking an investment opportunity, this condo is a must see.
Payment Calculator
- Principal & Interest -
- Property Tax $
- Home Insurance $
- HOA Fees $
- Monthly -
For a Fast & FREE Mortgage Pre-Approval Apply Now
Apply Now
 Apply Now
Apply NowFeatures
Building and Construction
- Covered Spaces: 0.00
- Exterior Features: Balcony
- Flooring: Tile
- Living Area: 905.00
- Roof: Shingle
Garage and Parking
- Garage Spaces: 0.00
- Open Parking Spaces: 0.00
Eco-Communities
- Water Source: Public
Utilities
- Carport Spaces: 0.00
- Cooling: Central Air
- Heating: Central
- Pets Allowed: Breed Restrictions
- Sewer: Private Sewer
- Utilities: Cable Available, Electricity Available, Public
Finance and Tax Information
- Home Owners Association Fee Includes: Pool, Maintenance Structure, Maintenance Grounds, Water
- Home Owners Association Fee: 0.00
- Insurance Expense: 0.00
- Net Operating Income: 0.00
- Other Expense: 0.00
- Tax Year: 2024
Other Features
- Appliances: Convection Oven, Dishwasher, Disposal, Dryer, Microwave, Range, Refrigerator, Washer
- Association Name: MARISSA RODRIGUEZ
- Association Phone: 4072401908
- Country: US
- Interior Features: Ceiling Fans(s)
- Legal Description: HAWTHORNE VILLAGE CONDOMINIUM 8611/3509UNIT 7 BLDG 9
- Levels: Two
- Area Major: 32837 - Orlando/Hunters Creek/Southchase
- Occupant Type: Tenant
- Parcel Number: 10-24-29-3055-09-070
- Zoning Code: P-D
Similar Properties
Nearby Subdivisions
Audubon Villas At Hunters Cree
Audubon Vls/hunters Crk Condo
Audubon Vlshunters Creek Condo
Audubon Vlshunters Crk Condo
Capri At Hunters Creek Condo
Capri/hunters Crk Condo
Caprihunters Crk Condo
Golfview At Hunters Creek Ph 0
Hawthorne Village
Palms Villa Residences
Ritz-carlton Residences, Orlan
Ritzcarlton Residences Orlando
Villanova At Hunters Creek
Villanova At Hunters Creek Con
Villanova/hunters Crk
Villanovahunters Crk
Villanovahunters Crk Condo
Villanovahunters Crk Condo Bl
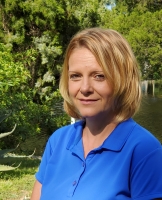
- Christa L. Vivolo
- Tropic Shores Realty
- Office: 352.440.3552
- Mobile: 727.641.8349
- christa.vivolo@gmail.com



