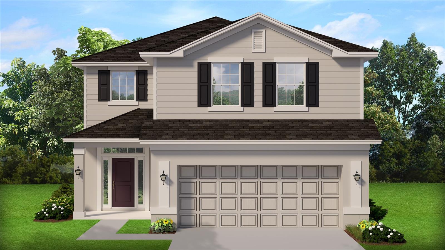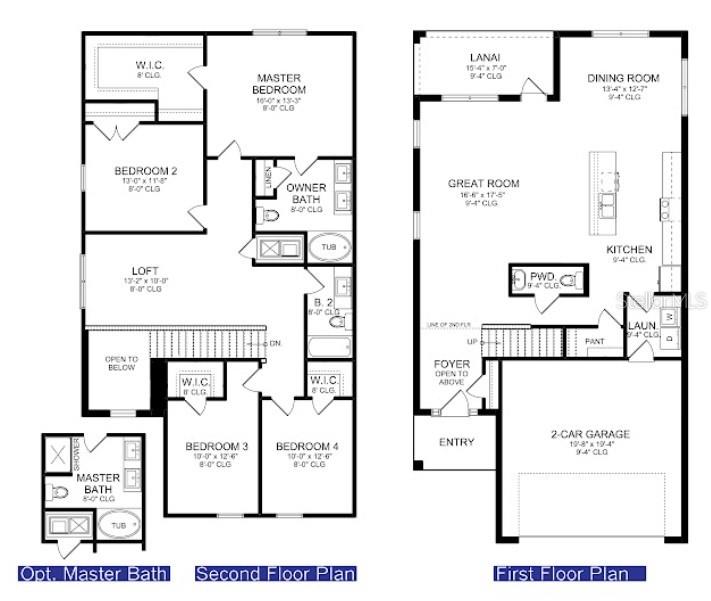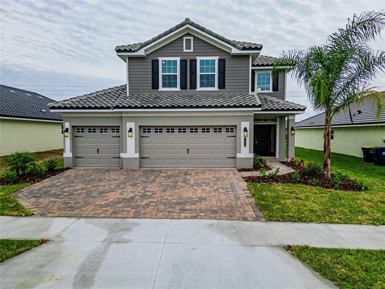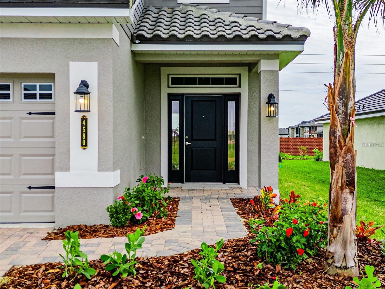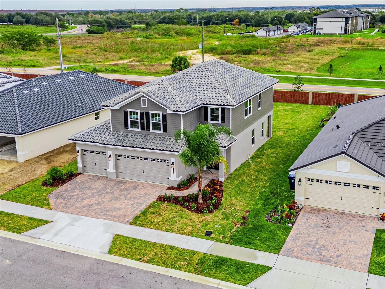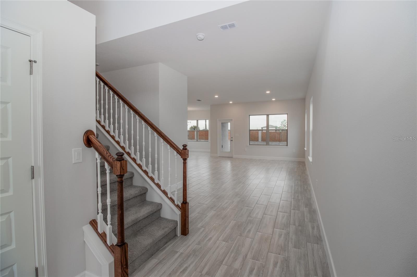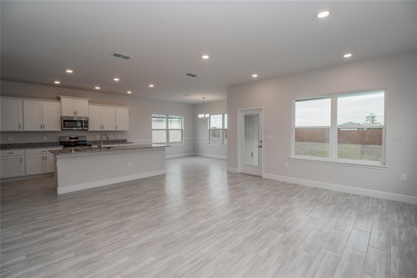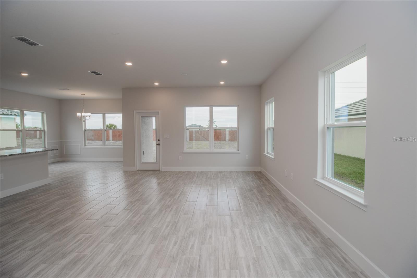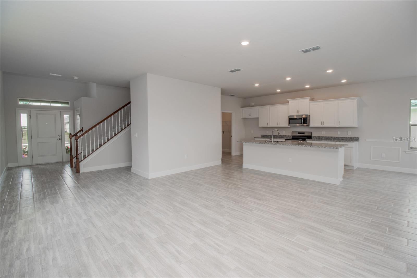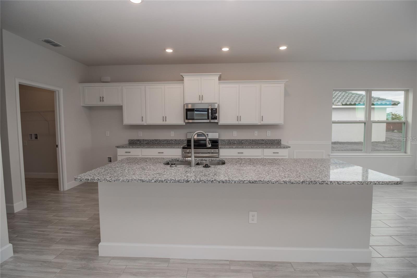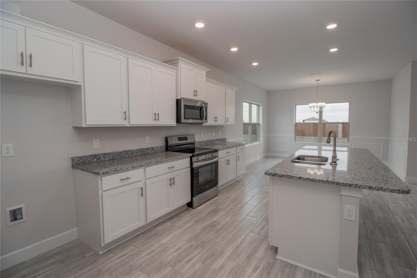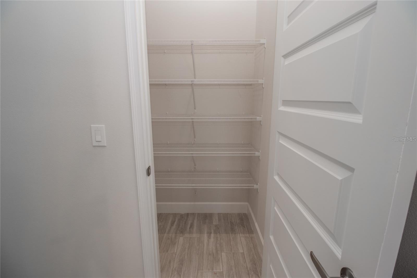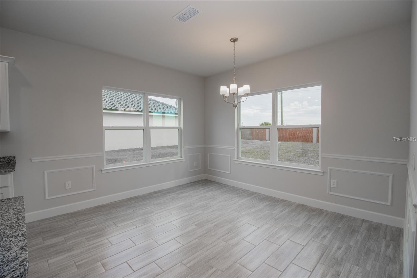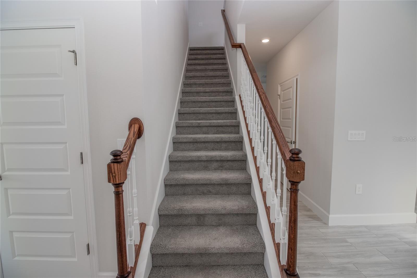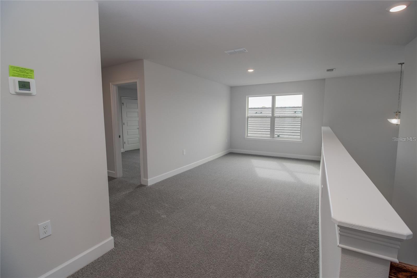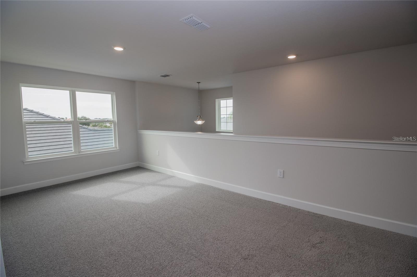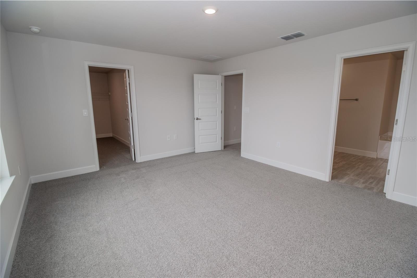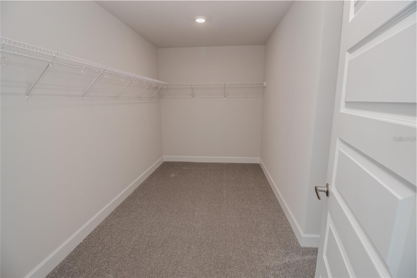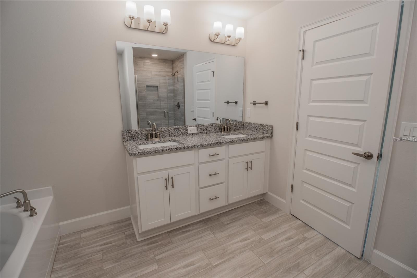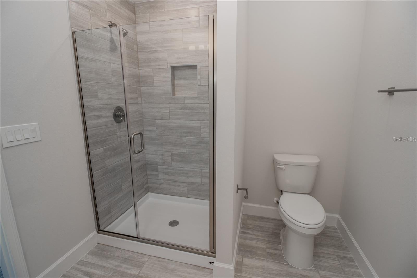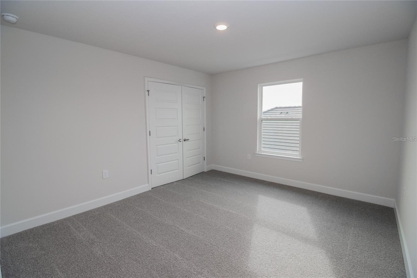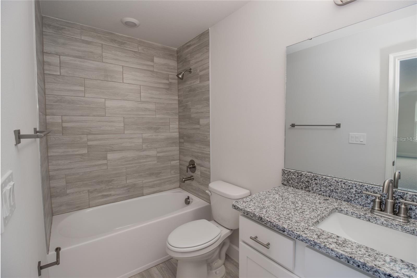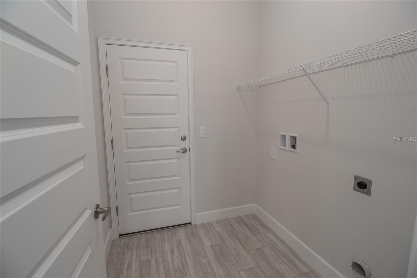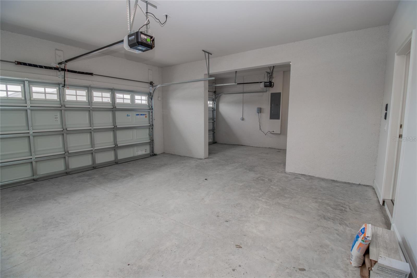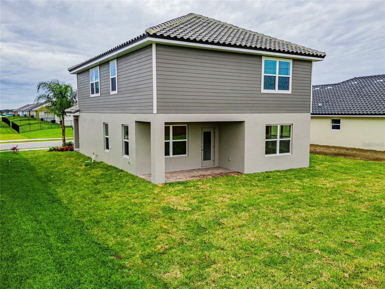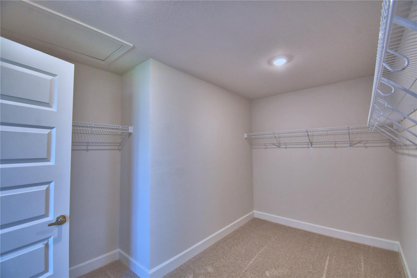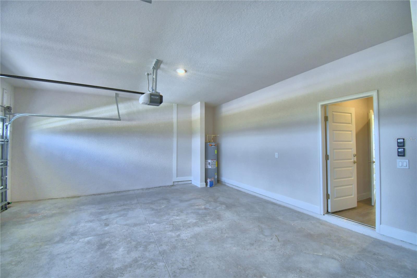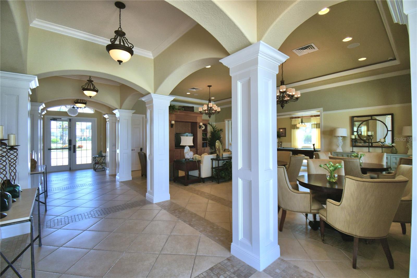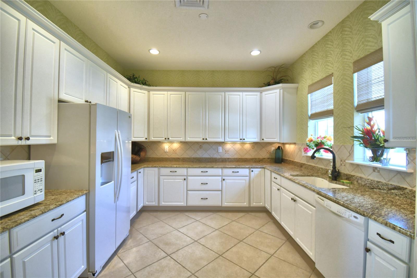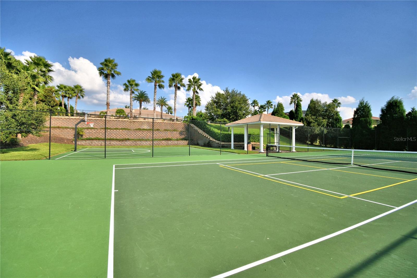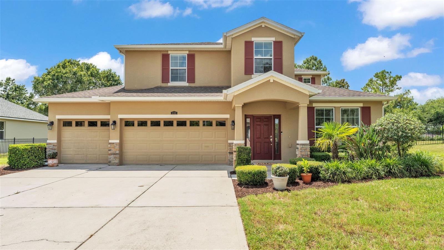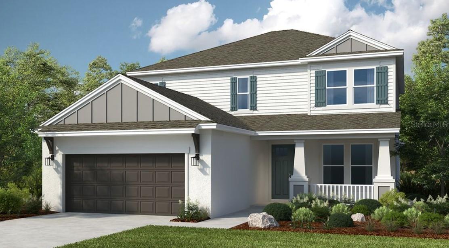4712 Grandview Glen Drive, AUBURNDALE, FL 33823
Property Photos
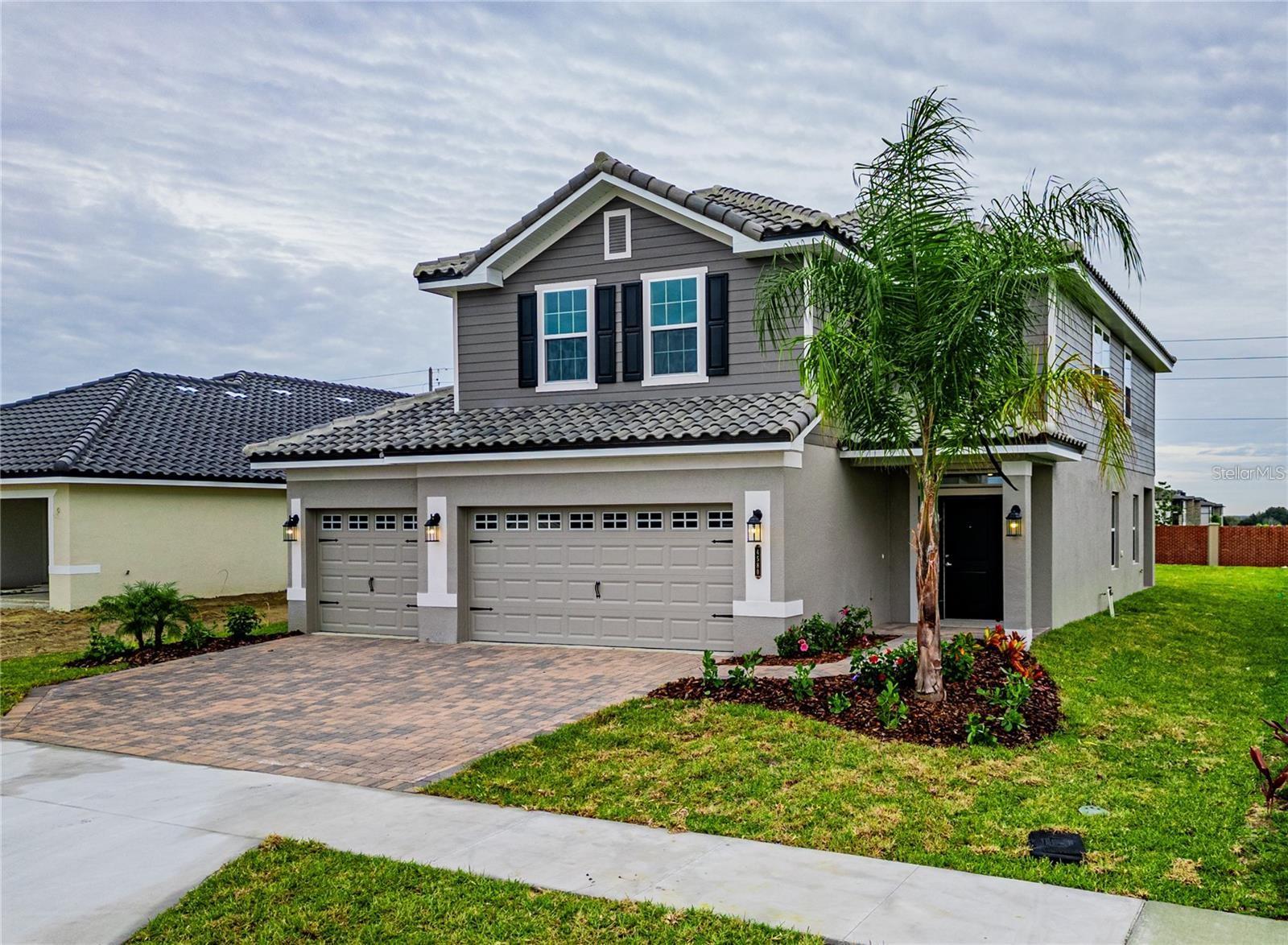
Would you like to sell your home before you purchase this one?
Priced at Only: $446,146
For more Information Call:
Address: 4712 Grandview Glen Drive, AUBURNDALE, FL 33823
Property Location and Similar Properties
- MLS#: L4948921 ( Residential )
- Street Address: 4712 Grandview Glen Drive
- Viewed: 102
- Price: $446,146
- Price sqft: $148
- Waterfront: No
- Year Built: 2024
- Bldg sqft: 3005
- Bedrooms: 4
- Total Baths: 3
- Full Baths: 2
- 1/2 Baths: 1
- Garage / Parking Spaces: 2
- Days On Market: 337
- Additional Information
- Geolocation: 28.1499 / -81.8093
- County: POLK
- City: AUBURNDALE
- Zipcode: 33823
- Elementary School: Lena Vista Elem
- Middle School: Stambaugh
- High School: Auburndale
- Provided by: ADAMS HOMES REALTY
- Contact: Laurie Krall
- 863-619-8120

- DMCA Notice
-
DescriptionLuxury living with this 2405 sq.ft. Completed Move In Ready Home, 4 bedroom, 2.5 Bath, Loft, Oversized Primary Suite, Open Floor Plan on first floor, 3 Car Garage. With spacious entertaining space an upgraded details throughout, each inch of this home is designed with you in mind. Upon entering this home, you will be awestruck by the open concept living area, dining room and kitchen. The home has granite countertops throughout, plank tile, 5 1/4 inch baseboards, stainless Dishwasher, Range, Microwave. Half Bath on 1st Floor has a nice Pedestal Sink. On the first floor you have a nice covered and paver lanai. The primary suite bathroom features a double sink vanity with extra storage drawers, tiled separate shower with a glass door and a nice tub. There is a second bath upstairs that has the tub area tiled. The exterior boasts a tile roof and paver driveway and paver sidewalk to home. Furthermore, this tight knit community has a gorgeous clubhouse with fitness center, pool with lake views, basketball court, tennis court, pickle ball courts, playground and even a private community boat ramp with a dock to fish off of. Don't wait make this your home today! Photos are of a finished 2405A 3 Car Garage.
Payment Calculator
- Principal & Interest -
- Property Tax $
- Home Insurance $
- HOA Fees $
- Monthly -
For a Fast & FREE Mortgage Pre-Approval Apply Now
Apply Now
 Apply Now
Apply NowFeatures
Building and Construction
- Builder Model: 2405 ATG
- Builder Name: Adams Homes
- Covered Spaces: 0.00
- Flooring: Carpet, Ceramic Tile
- Living Area: 2405.00
- Roof: Tile
Property Information
- Property Condition: Completed
Land Information
- Lot Features: Landscaped
School Information
- High School: Auburndale High School
- Middle School: Stambaugh Middle
- School Elementary: Lena Vista Elem
Garage and Parking
- Garage Spaces: 2.00
- Open Parking Spaces: 0.00
Eco-Communities
- Water Source: Public
Utilities
- Carport Spaces: 0.00
- Cooling: Central Air
- Heating: Central
- Pets Allowed: Number Limit
- Sewer: Public Sewer
- Utilities: BB/HS Internet Available, Cable Available, Electricity Connected, Phone Available, Sewer Connected, Water Connected
Finance and Tax Information
- Home Owners Association Fee: 2336.44
- Insurance Expense: 0.00
- Net Operating Income: 0.00
- Other Expense: 0.00
- Tax Year: 2023
Other Features
- Appliances: Cooktop, Dishwasher, Disposal, Electric Water Heater, Microwave
- Association Name: Leland Management/Denise Placetzky
- Country: US
- Interior Features: High Ceilings, In Wall Pest System, Kitchen/Family Room Combo, Open Floorplan, PrimaryBedroom Upstairs, Solid Wood Cabinets, Stone Counters, Thermostat, Walk-In Closet(s)
- Legal Description: LAKE JULIANA ESTATES PHASE 2-B PB 189 PGS 30-31 LOT 60
- Levels: Two
- Area Major: 33823 - Auburndale
- Occupant Type: Vacant
- Parcel Number: 25-27-09-298386-000600
- Views: 102
Similar Properties
Nearby Subdivisions
Amber Estates
Arietta Palms
Auburn Grove
Auburn Grove Ph I
Auburn Grove Ph Ii
Auburn Grove Phase 1
Auburn Mobile Park
Auburn Oaks
Auburn Preserve
Auburndale Burial Park Replat
Auburndale Heights
Auburndale Lakeside Park
Auburndale Manor
Azalea Park
Baywood Shores First Add
Bentley North
Berkley Rdg Ph 2
Berkley Reserve Rep
Berkley Ridge
Berkley Ridge Ph 01
Brookland Park
Cadence Crossing
Classic View Estates
Classic View Farms
Eagle Point
Edmiston Eslick Add
Edmiston & Eslick Add
Enclave At Lake Myrtle
Enclavelk Arietta
Enclavelk Myrtle
Estates Auburndale
Estates Auburndale Ph 02
Estates Of Auburndale
Estatesauburndale Ph 2
Evyln Heights
Evyln Heights Unit 03 Rep
Flanigan C R Sub
Godfrey Manor
Grimes Woodland Waters
Grove Estates Second Add
Hickory Ranch
Hills Arietta
Hills Of Arietta
Interlochen Subdivision
Jolleys Add
Juliana Village Ph 2
Keystone Manor
Kirkland Lake Estates
Kossuthville Sub
Kossuthville Townsite Sub
Lake Arietta Reserve
Lake Juliana Estates
Lake Mattie Preserve Estates
Lake Van
Lake Van Sub
Lake Whistler Estates
Lakedale Sub
Mariana Woods
Marianna Park
Mattis Points
Midway Gardens
Midway Gdns
Not In Subdivision
Not On List
Noxons Sub
Oak Manor
Old Town Redding Sub
Palm Lawn Sub
Paula Heights
Pinedale Sub
Prestown Sub
Reserve At Van Oaks
Reserve At Van Oaks Phase
Rogers Landing
Seasons At Mattie Pointe
Seasonsmattie Pointe
Shaddock Estates
St Neots Sub
Summerlake Estates
Sun Acres
The Reserve Van Oaks Ph 1
Triple Lake Sub
Van Lakes Three
Warercrest States
Water Ridge Sub
Watercrest Estates
Waterview
Whatley Estates
Whispering Pines Sub
Whistler Woods
Witham Acres Rep
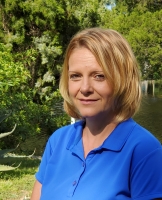
- Christa L. Vivolo
- Tropic Shores Realty
- Office: 352.440.3552
- Mobile: 727.641.8349
- christa.vivolo@gmail.com



