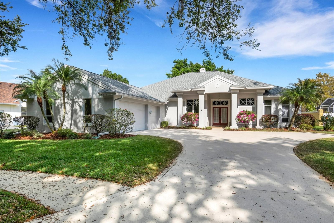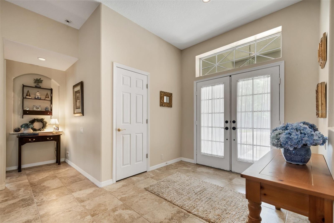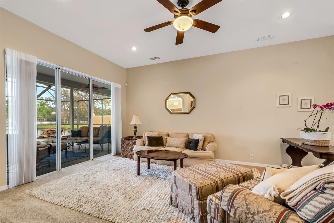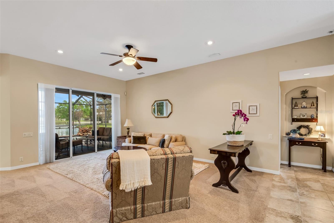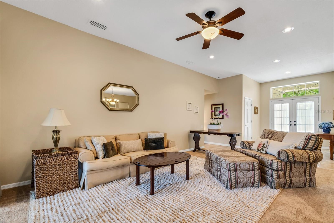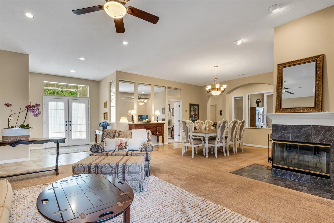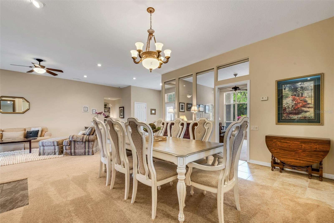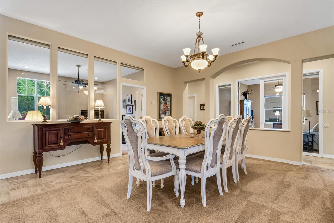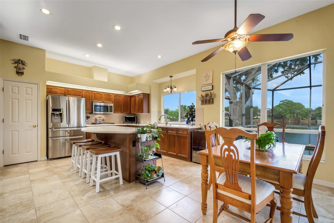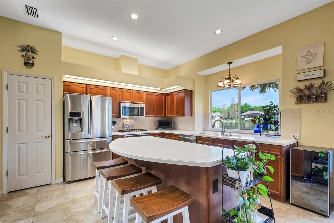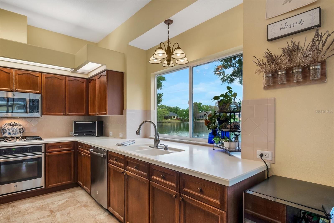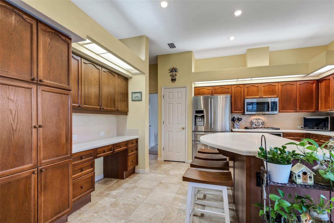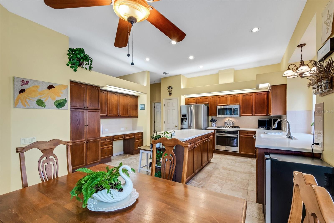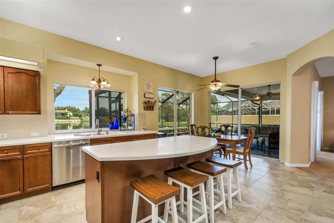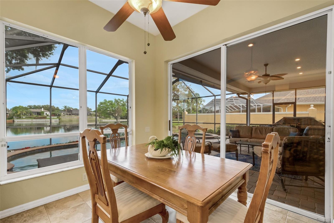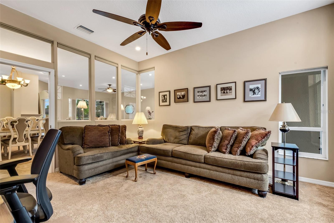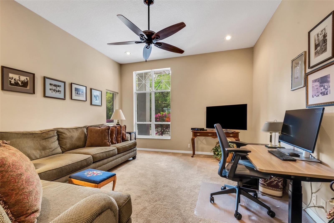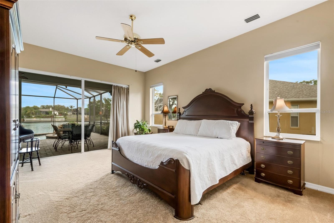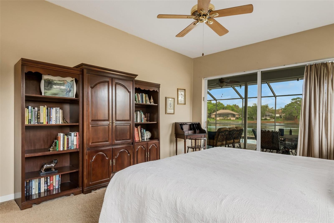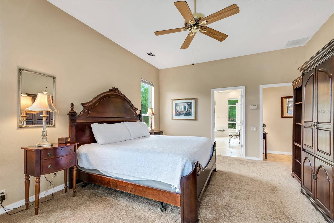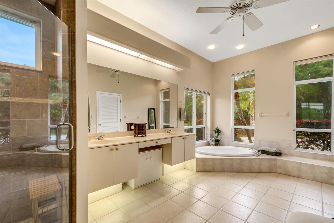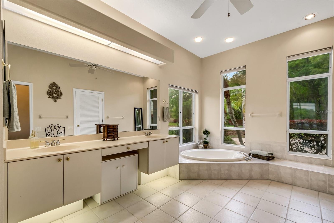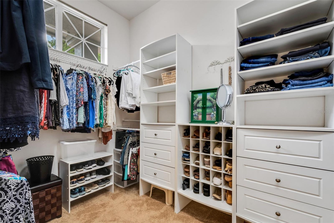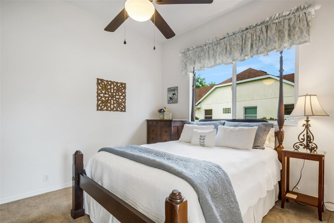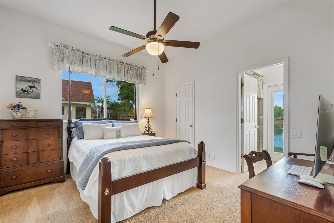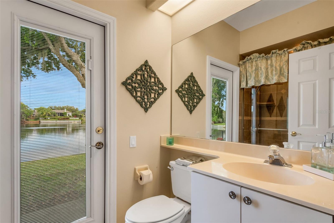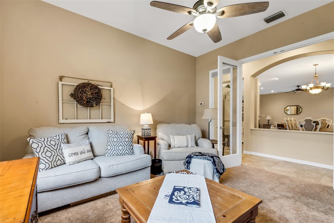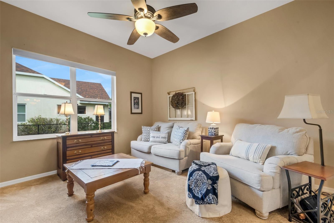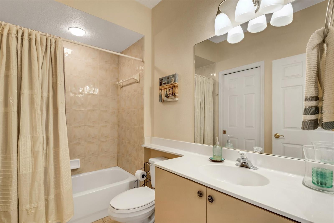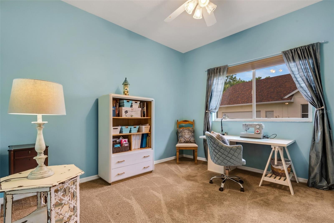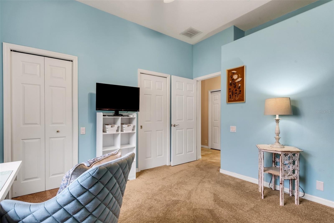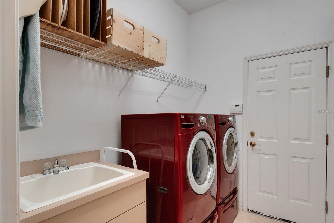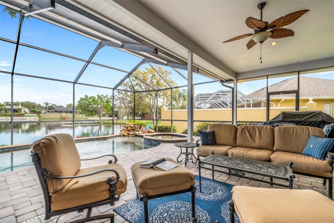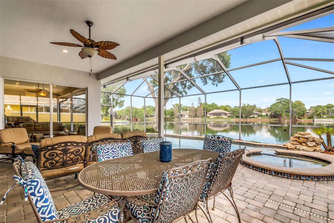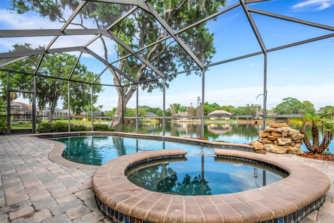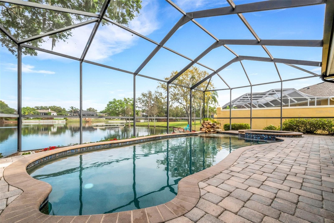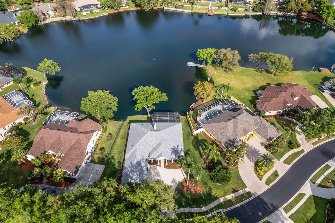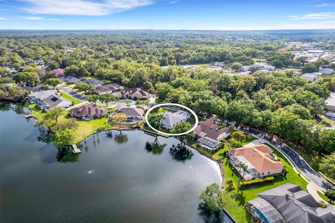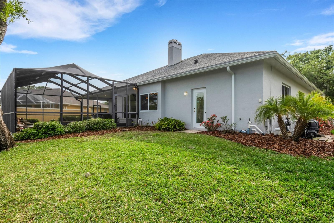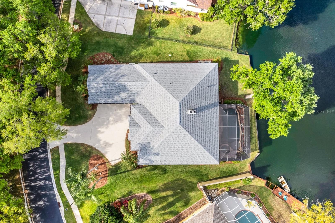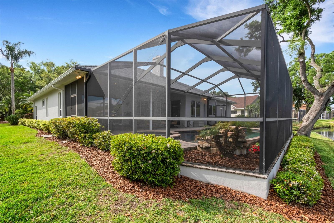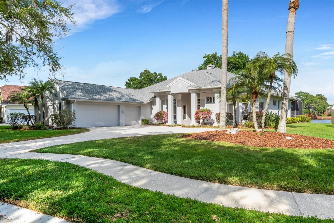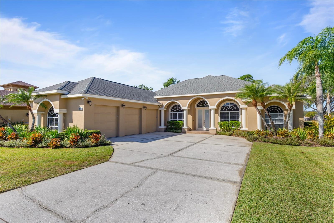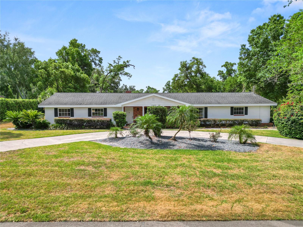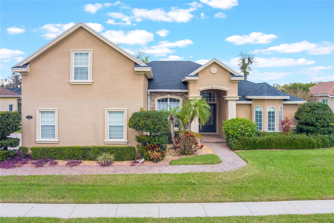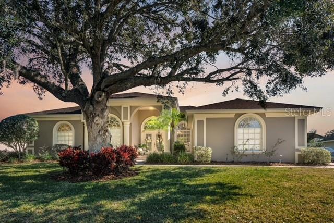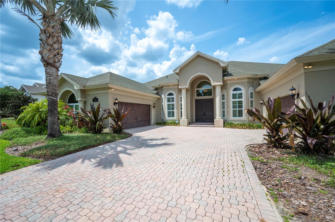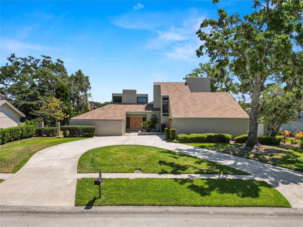5933 Lake Victoria Drive, LAKELAND, FL 33813
Property Photos
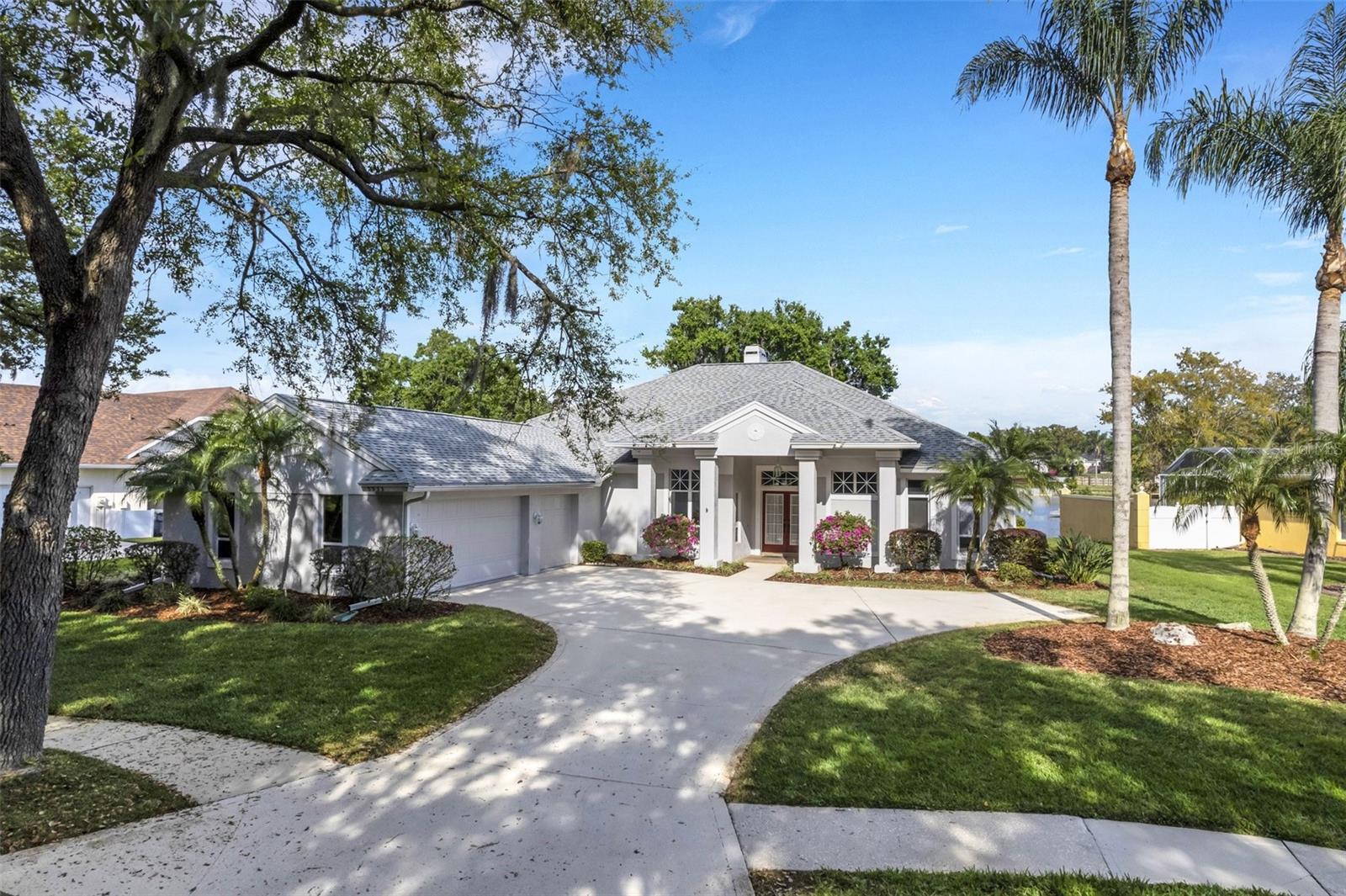
Would you like to sell your home before you purchase this one?
Priced at Only: $724,500
For more Information Call:
Address: 5933 Lake Victoria Drive, LAKELAND, FL 33813
Property Location and Similar Properties
- MLS#: L4949575 ( Residential )
- Street Address: 5933 Lake Victoria Drive
- Viewed: 58
- Price: $724,500
- Price sqft: $178
- Waterfront: Yes
- Wateraccess: Yes
- Waterfront Type: Lake Front
- Year Built: 1998
- Bldg sqft: 4078
- Bedrooms: 4
- Total Baths: 3
- Full Baths: 3
- Garage / Parking Spaces: 3
- Days On Market: 134
- Additional Information
- Geolocation: 27.9598 / -81.9563
- County: POLK
- City: LAKELAND
- Zipcode: 33813
- Subdivision: Lake Victoria Sub
- Elementary School: Highland Grove Elem
- Middle School: Lakeland Highlands Middl
- High School: George Jenkins High
- Provided by: PREMIER REALTY NETWORK, INC
- Contact: Jeri Thom
- 863-646-6688

- DMCA Notice
-
DescriptionSELLERS WANT IT SOLD AND HAVE NOW PRICED THIS HOME BELOW MARKET. Situated in a quiet SE Lakeland gated community. You will delight in the spacious Rutenberg plan home which features three large bedrooms, each with direct access to a full bathroom and walk in closet, plus TWO flex rooms to be used as extra bedrooms/office/den/craft/media rooms, an open plan with great room and dining areas with fireplace which flow seamlessly into the kitchen and casual dining area. PLUS, kitchen duty will never be a chore because of the gas (propane) range, tremendous amount of cabinet and counter prep space and water views from the large bank of windows. This 3 way split bedroom plan assures everyone a bit of privacy. Recent upgrades include new exterior paint, new interior paint in some areas, dual HVAC systems (installed in 2018 & 2024), new garage door opener plus a host of other miscellaneous items. Best of all are the stunning views of Lake Victoria with the morning sun sparkling over the water and the beautiful colors of the evening sunset reflecting toward you at dusk. There is a wonderful in ground Pebble Tec salt water pool & spa with paver decking all around, multicolor lighting system and the pool cage was rescreened in 2021, covered lanai area all designed to make you feel relaxed at any time of the day. There is also an in ground propane 120 gal propane tank to feed pool & spa heater and cooktop, lush landscaping that is irrigated by a refurbished system with new Rainbird timer system (installed in 2023), central vacuum system (never used and not warranted) and the was roof replaced in 2019. The electrical usage (average 12 months) was just $240 which speaks well to the overall energy efficiency. Truly this home is a hidden gem but still convenient to so much of what makes Lakeland so special.
Payment Calculator
- Principal & Interest -
- Property Tax $
- Home Insurance $
- HOA Fees $
- Monthly -
For a Fast & FREE Mortgage Pre-Approval Apply Now
Apply Now
 Apply Now
Apply NowFeatures
Building and Construction
- Builder Name: KENSINGTON HOMES / RUTENBERG
- Covered Spaces: 0.00
- Exterior Features: Private Mailbox, Rain Gutters, Sidewalk, Sprinkler Metered
- Flooring: Carpet, Tile
- Living Area: 3033.00
- Roof: Shingle
Property Information
- Property Condition: Completed
Land Information
- Lot Features: In County, Landscaped, Paved, Private
School Information
- High School: George Jenkins High
- Middle School: Lakeland Highlands Middl
- School Elementary: Highland Grove Elem
Garage and Parking
- Garage Spaces: 3.00
- Open Parking Spaces: 0.00
- Parking Features: Driveway, Garage Faces Side
Eco-Communities
- Pool Features: Fiber Optic Lighting, Gunite, Heated, In Ground, Lighting, Other, Salt Water, Screen Enclosure
- Water Source: Public
Utilities
- Carport Spaces: 0.00
- Cooling: Central Air, Zoned
- Heating: Central, Zoned
- Pets Allowed: Cats OK, Dogs OK, Yes
- Sewer: Septic Tank
- Utilities: BB/HS Internet Available, Electricity Connected, Other, Phone Available, Sprinkler Meter, Underground Utilities, Water Connected
Finance and Tax Information
- Home Owners Association Fee Includes: Escrow Reserves Fund
- Home Owners Association Fee: 1550.00
- Insurance Expense: 0.00
- Net Operating Income: 0.00
- Other Expense: 0.00
- Tax Year: 2024
Other Features
- Appliances: Dishwasher, Disposal, Dryer, Microwave, Range, Refrigerator, Washer
- Association Name: REGGIE CHAPMAN
- Association Phone: 863-660-1263
- Country: US
- Furnished: Unfurnished
- Interior Features: Ceiling Fans(s), Central Vaccum, High Ceilings, Open Floorplan, Primary Bedroom Main Floor, Solid Surface Counters, Split Bedroom, Thermostat, Walk-In Closet(s)
- Legal Description: LAKE VICTORIA SUB PB 90 PGS 43 & 44 LOT 43
- Levels: One
- Area Major: 33813 - Lakeland
- Occupant Type: Owner
- Parcel Number: 24-29-18-285762-000431
- Possession: Close Of Escrow
- Style: Contemporary, Florida, Traditional
- Views: 58
Similar Properties
Nearby Subdivisions
Alamanda
Alamanda Add
Alamo Village
Aniston
Ashley Add
Ashton Oaks
Avon Villa
Avon Villa Sub
Benford Heights
Brookside Bluff
Canyon Lake Villas
Christina Oaks Ph 02
Christina Woods Ph 06
Cimarron South
Cliffside Woods
Colony Park Add
Cresthaven
Crews Lake Hills Ph Iii Add
Dail Road Estates
Eaglebrooke
Eaglebrooke North
Eaglebrooke Ph 01
Eaglebrooke Ph 02
Eaglebrooke Ph 02a
Eaglebrooke Phase 2
Emerald Cove
Englelake
Englelake Sub
Executive Estates
Groveglen Sub
Hallam Co
Hallam Co Sub
Hallam & Co
Hallam Court Sub
Hallam Preserve East
Hallam Preserve West A Ph 1
Hallam Preserve West A Three
Hallam Preserve West I Ph 1
Hallam Preserve West I Ph 1a
Hallam Preserve West J
Hamilton South
Hartford Estates
Heritage Woods
Hickory Ridge Add
Highland Station
Highlands At Crews Lake
Highlands Creek
Indian Hills Sub 6
Indian Sky Estates
Indian Trls
Kellsmont
Kellsmont Sub
Knights Glen
Krenson Woods
Lake Point
Lake Point South Pb 68 Pgs 1
Lake Point South Pb 68 Pgs 1 &
Lake Victoria Rep
Lake Victoria Sub
Laurel Pointe
Magnolia Estates
Meadowsscott Lake Crk
Morningview Sub
Oak Glen
Orange Way
Parkside
Scott Lake Heights
Scott Lake Hills
Scott Lake West
Scottsland South Sub
Shadow Run
Shady Lk Ests
South Florida Villas Ph 01
Southchase
Southside Terrace
Stonecrest
Stoney Pointe Ph 01
Stoney Pointe Ph 02
Stoney Pointe Ph 03b
Sugartree
Summit Chase
Sun Tree Estates
Sunny Glen Ph 02
Sunny Glen Ph 03
Treymont
Valley High
Valley Hill
Village South
Villas 03
Villas Ii
Villas Iii
Villasthe 02
Vista Hills
Waterview Sub
Whisper Woods At Eaglebrooke
Willow Run
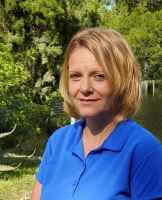
- Christa L. Vivolo
- Tropic Shores Realty
- Office: 352.440.3552
- Mobile: 727.641.8349
- christa.vivolo@gmail.com



