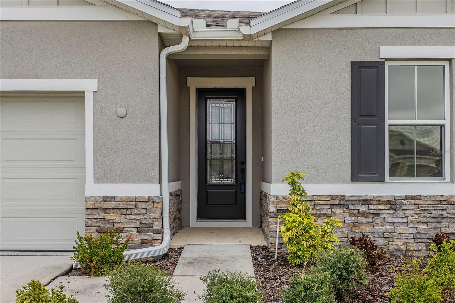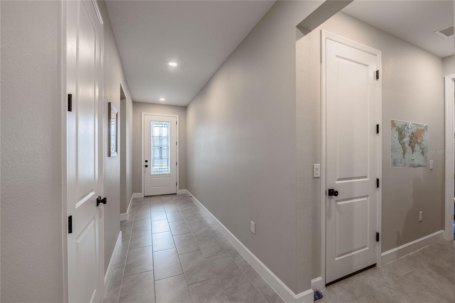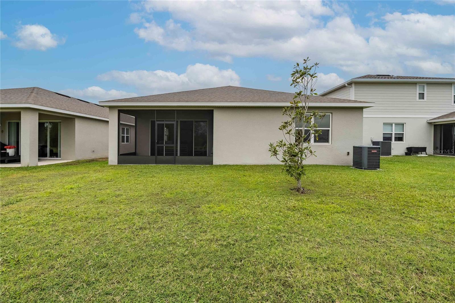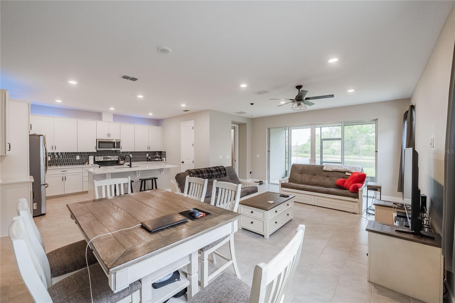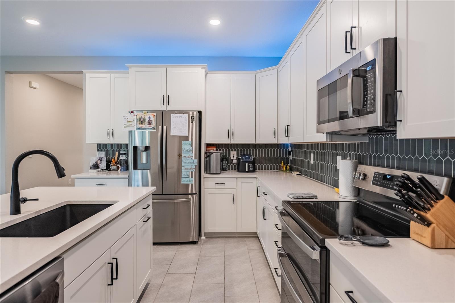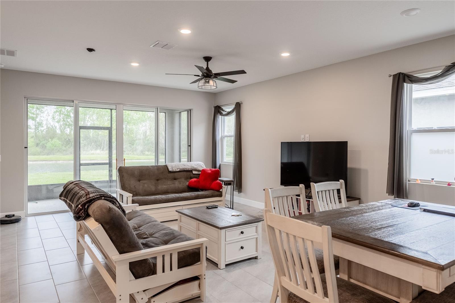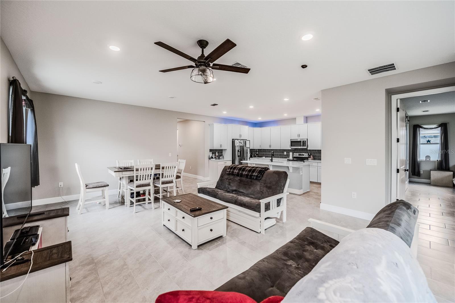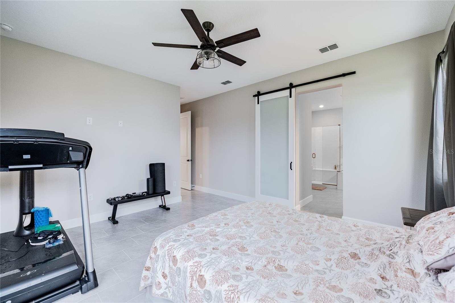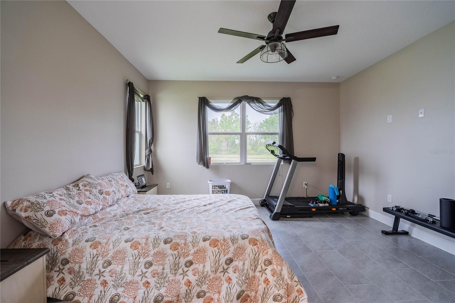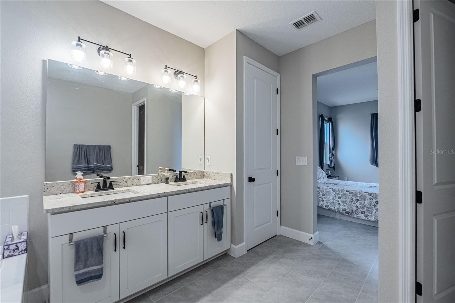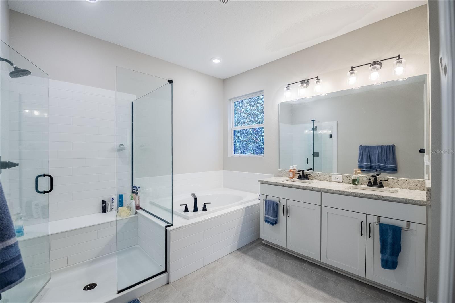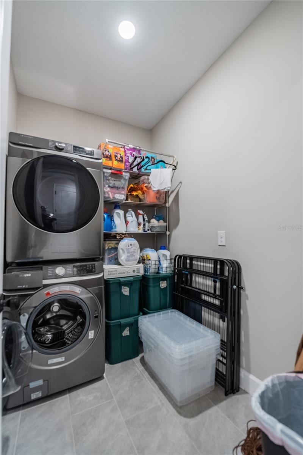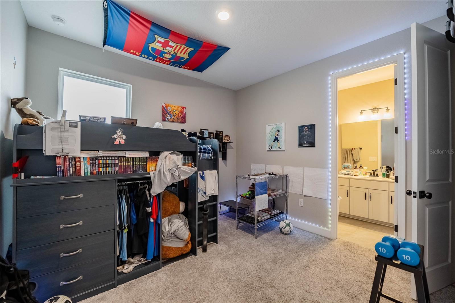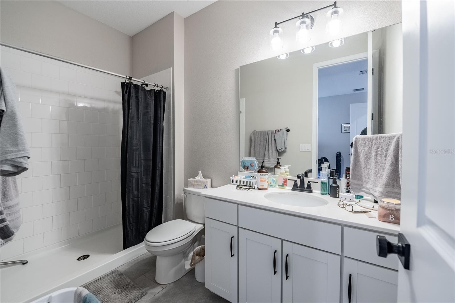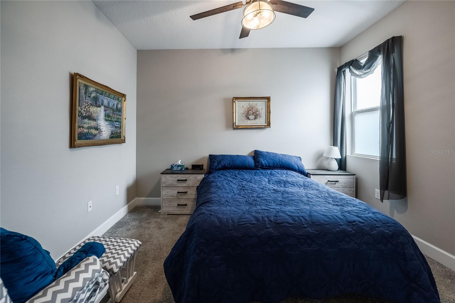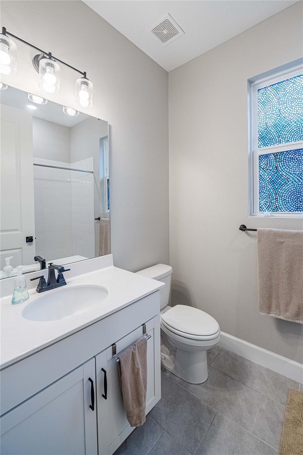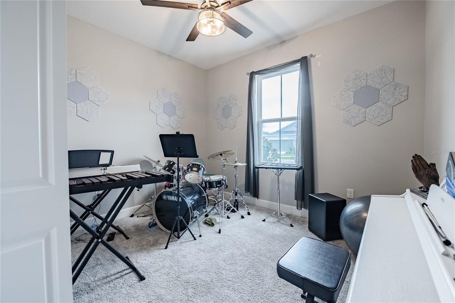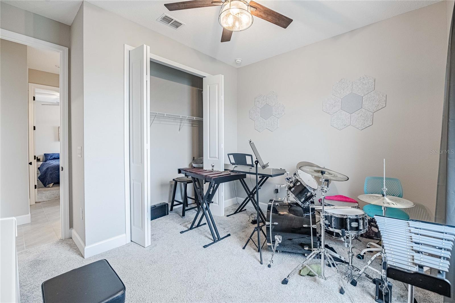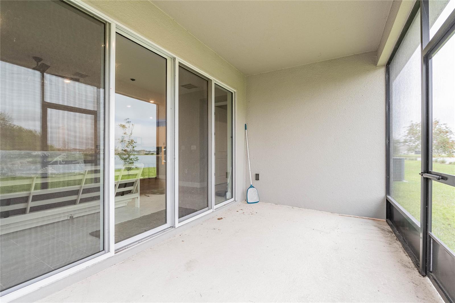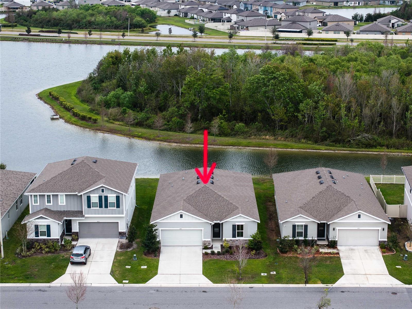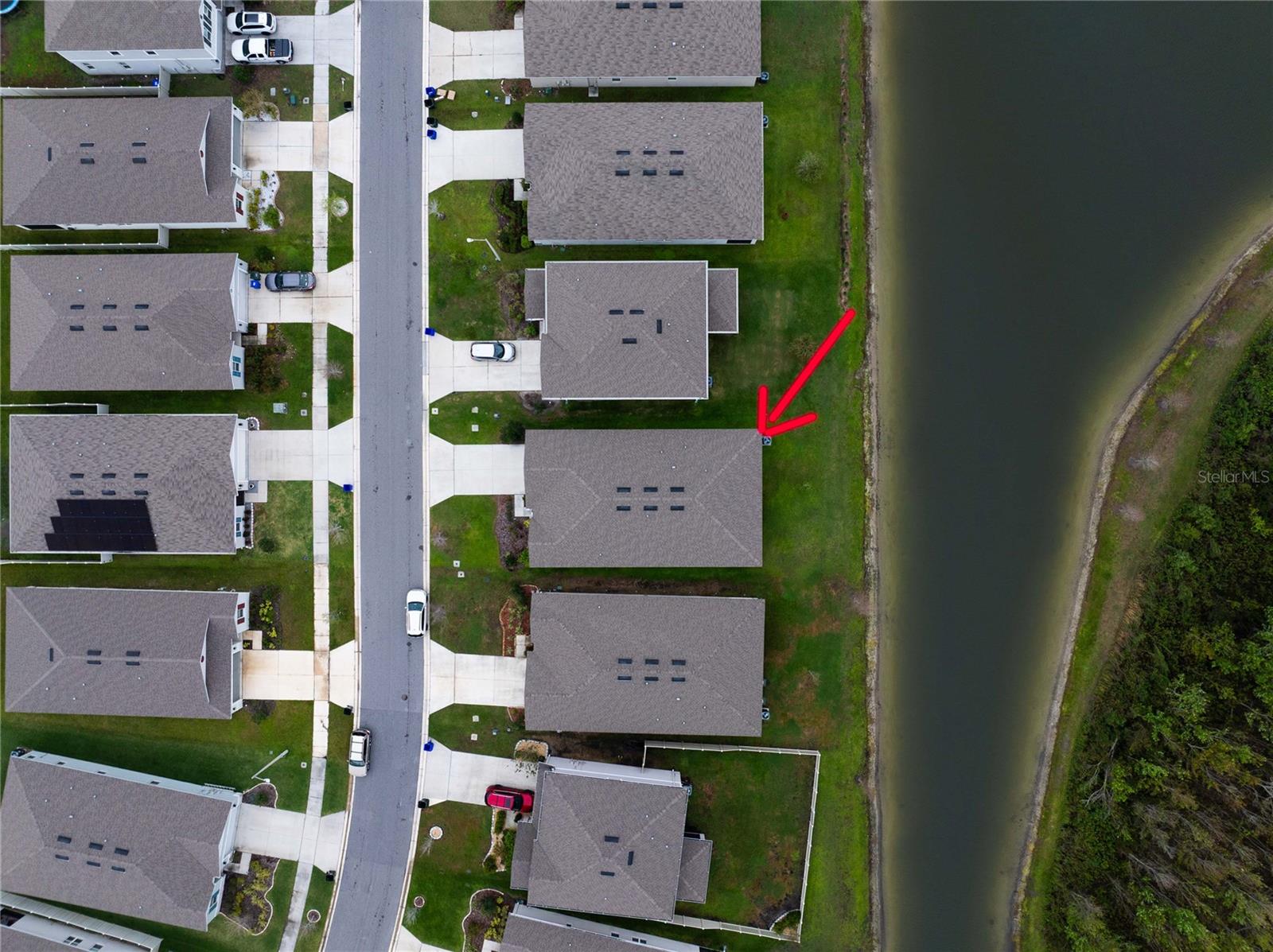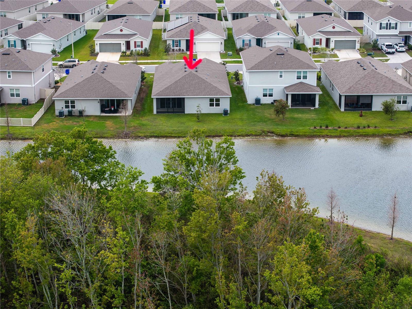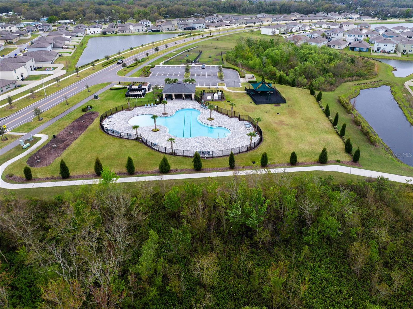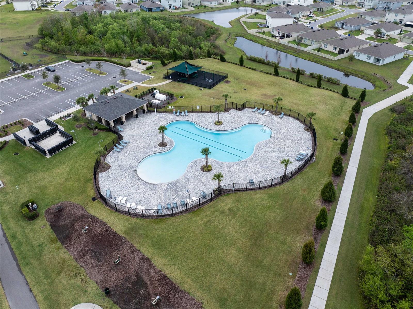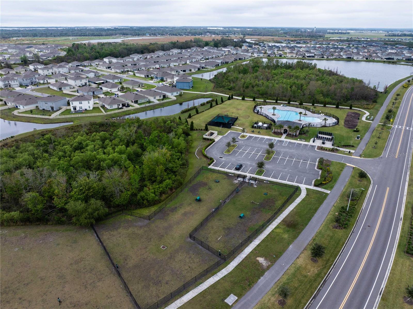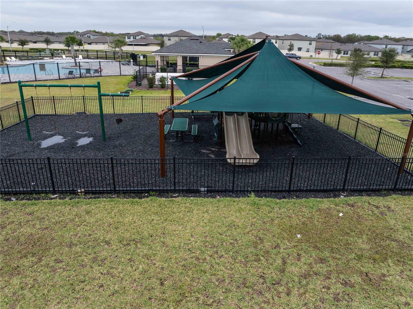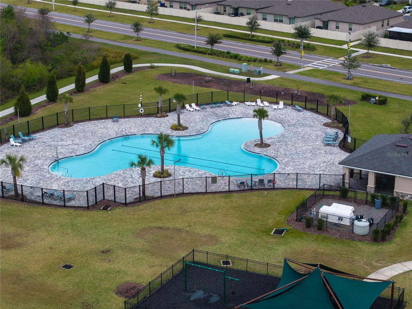5431 Arlington River Drive, LAKELAND, FL 33811
Property Photos
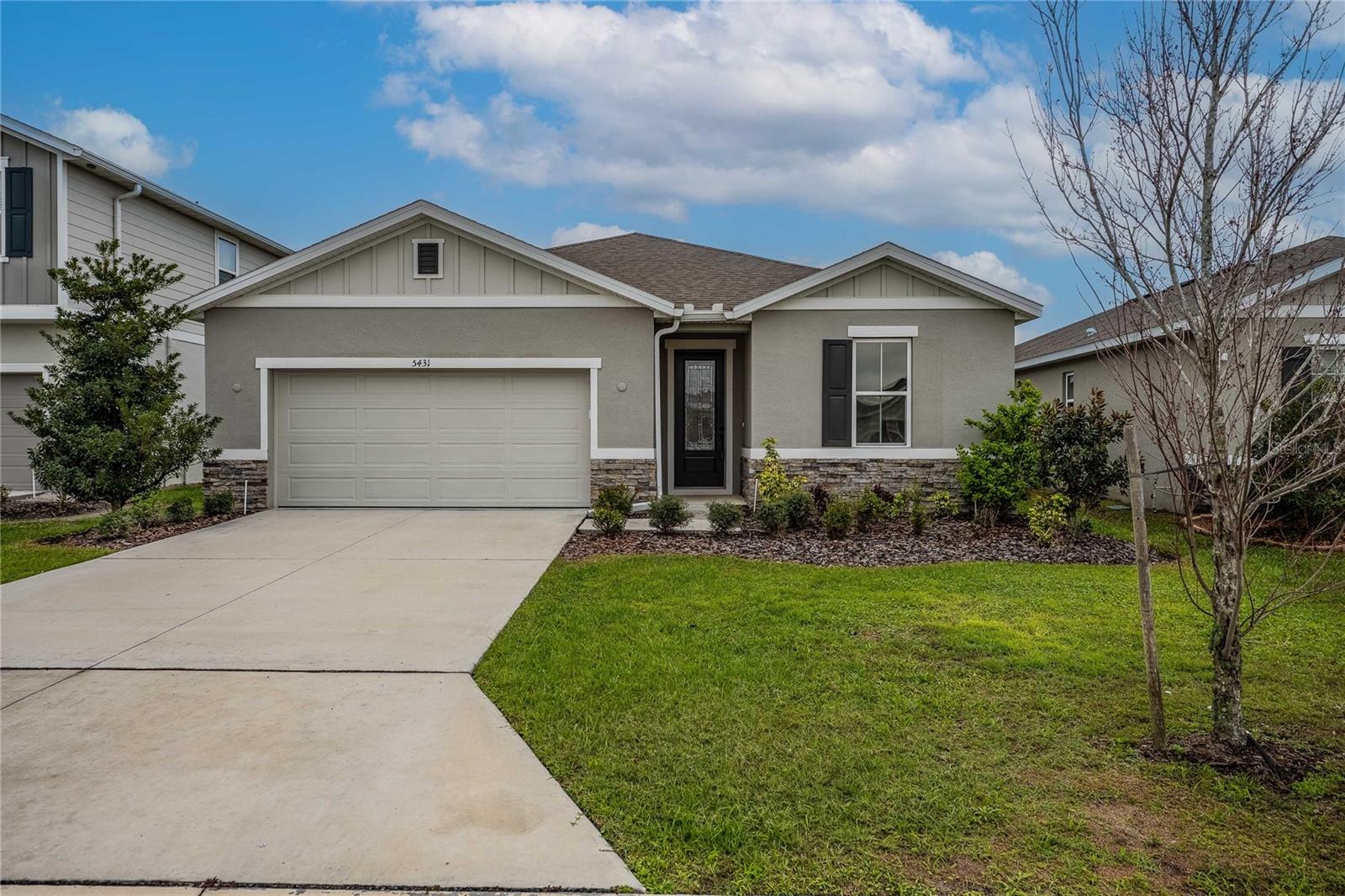
Would you like to sell your home before you purchase this one?
Priced at Only: $357,000
For more Information Call:
Address: 5431 Arlington River Drive, LAKELAND, FL 33811
Property Location and Similar Properties
- MLS#: L4951002 ( Residential )
- Street Address: 5431 Arlington River Drive
- Viewed: 37
- Price: $357,000
- Price sqft: $123
- Waterfront: Yes
- Wateraccess: Yes
- Waterfront Type: Pond
- Year Built: 2021
- Bldg sqft: 2904
- Bedrooms: 4
- Total Baths: 3
- Full Baths: 3
- Garage / Parking Spaces: 2
- Days On Market: 135
- Additional Information
- Geolocation: 27.9648 / -82.0302
- County: POLK
- City: LAKELAND
- Zipcode: 33811
- Subdivision: Riverstone Ph 2
- Provided by: BHHS FLORIDA PROPERTIES GROUP

- DMCA Notice
-
DescriptionThis home is only 4 years old and has been very well maintained. The owners are offering a new price, they are ready to move and can close quickly. Just minutes from county line road and hillsborough county, you can enjoy resort style living in the riverstone community, in southwest lakeland. You will have access to 2 resort style pools, walking paths, outdoor exercise area, dog park, playgrounds and more. The open floor plan has a 3 way split, offering everyone their own personal space with a spacious gathering area. The stone accents and glassed entry door elevate the look of the exterior. At the entry, the long foyer has a convenient closet and 8 ft. Doors throughout adding to the spacious open plan. Natural light brightens the house from the glassed front door straight back to the sliding glass doors opening to the screened patio with its waterview. At the back of the house, the primary bedroom also with a water view, is tucked away with an ensuite bath complete with separate shower and tub, behind a frosted barn door. At the front of the house the 2nd bedroom also offers an ensuite bath with a shower. Across the foyer at the front of the house there are 2 additional bedrooms that share a hall bath with shower and tub and a linen closet. Also, at the front of the house, the 2 car garage opens directly across from the indoor laundry room. An island kitchen is open to the family room and dining area. The island serves as a food prep area, breakfast bar and a "how was your day? " gathering space. Just off the family room is a screened patio with a calm pond view, with no backyard neighbors. This is a great place for coffee or a cool drink any time of day. Easy access to i 4, county line road, the polk parkway, publix and our lakeside village shopping mall with many assorted shops and restaurants. Ride through the neighborhood, you'll probably see someone walking, jogging, riding their bike or cooling off in one of the pools. Call to view this home, it's always our pleasure to show.
Payment Calculator
- Principal & Interest -
- Property Tax $
- Home Insurance $
- HOA Fees $
- Monthly -
For a Fast & FREE Mortgage Pre-Approval Apply Now
Apply Now
 Apply Now
Apply NowFeatures
Building and Construction
- Covered Spaces: 0.00
- Exterior Features: Sidewalk, Sliding Doors
- Flooring: Carpet, Ceramic Tile
- Living Area: 2270.00
- Roof: Shingle
Garage and Parking
- Garage Spaces: 2.00
- Open Parking Spaces: 0.00
Eco-Communities
- Water Source: Public
Utilities
- Carport Spaces: 0.00
- Cooling: Central Air
- Heating: Central
- Pets Allowed: Yes
- Sewer: Public Sewer
- Utilities: BB/HS Internet Available, Cable Available
Finance and Tax Information
- Home Owners Association Fee: 75.00
- Insurance Expense: 0.00
- Net Operating Income: 0.00
- Other Expense: 0.00
- Tax Year: 2024
Other Features
- Appliances: Dishwasher, Disposal, Dryer, Microwave, Range, Washer
- Association Name: Prime Community Management
- Association Phone: 863-293-7400
- Country: US
- Interior Features: Ceiling Fans(s), High Ceilings, Living Room/Dining Room Combo, Open Floorplan, Solid Surface Counters, Split Bedroom, Walk-In Closet(s)
- Legal Description: RIVERSTONE PHASE 2 PB 177 PGS 25-32 BLOCK 22 LOT 26
- Levels: One
- Area Major: 33811 - Lakeland
- Occupant Type: Owner
- Parcel Number: 23-29-17-141623-022260
- Views: 37
Nearby Subdivisions
Ashwood West
Barbour Acres
Carillon Lakes
Carillon Lakes Ph 03b
Carillon Lakes Ph 04
Carillon Lakes Ph 05
Carillon Lakes Ph 3a
Cherry Lane Estates Phase Two
Colonnades Ph 01
Colonnades Ph 02
Cross Crk Ranch
Deer Brooke
Deer Brooke South
Estatesenglish Crk
Faulkner Prop
Forestbrook Un 1
Forestgreen Ph 02
Forestwood Sub
Glenbrook Chase
Groveland South
Hawthorne
Heritage Lndgs
Highland Acres
Idlewood Sub
Juniper Sub
Kensington Heights Add
Lakes At Laurel Highlands
Lakeside Preserve
Lakeslaurel Hlnds Ph 1e
Lakeslaurel Hlnds Ph 2a
Lakeslaurel Hlnds Ph 2b
Lakeslaurel Hlnds Ph 3a
Longwood Place
Magnolia Trails
Maple Hill Add
Morgan Creek Preserve Ph 01
N/a
Not In A Subdivision
Not In Subdivision
Oakwood Knoll
Plantation Sub
Presha Add
Riverstone
Riverstone Ph 1
Riverstone Ph 2
Riverstone Ph 3 4
Riverstone Ph 5 6
Riverstone Ph 5 6
Riverstone Phase 1
Riverstone Phase 3 4
Shepherd Oaks Ph 01
South Pointe Ph 01
Steeple Chase Estates
Steeplechase Estates
Steeplechase Ph 01
Steeplechase Ph 02
Stoney Creek
Town Parke Estates Phase 2a
Towne Park Estates
Towne Park Estates Phase 1a
Towne Park Estates Phase 2a
Towne Park Estates Phase 2b
Village/gresham Farms
Villagegresham Farms
West Oaks Sub
Wildwood 02
Wildwood One
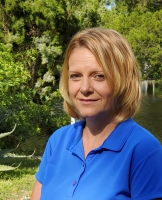
- Christa L. Vivolo
- Tropic Shores Realty
- Office: 352.440.3552
- Mobile: 727.641.8349
- christa.vivolo@gmail.com



