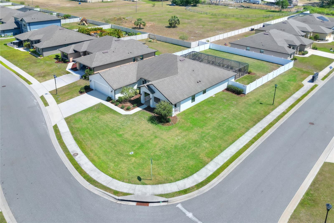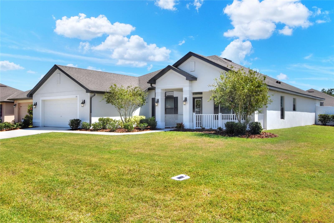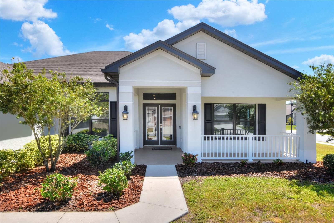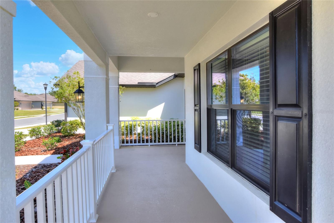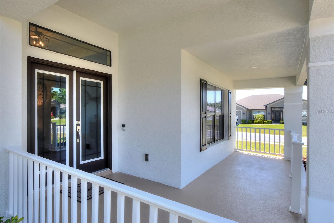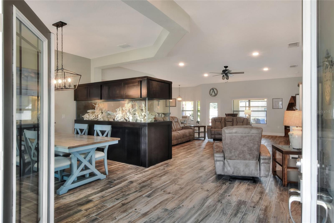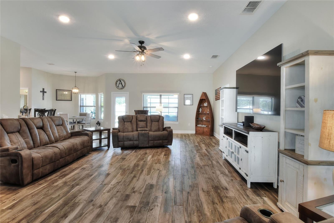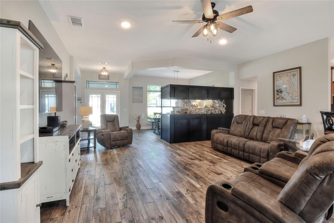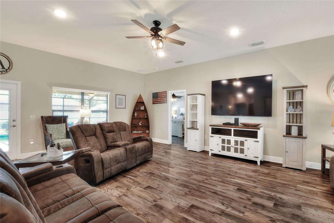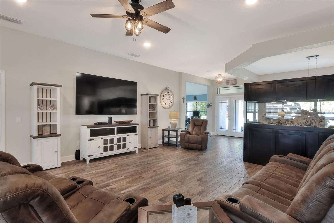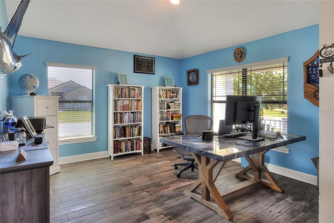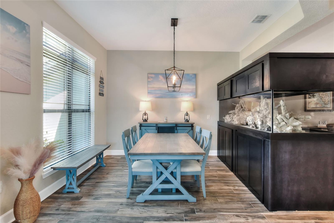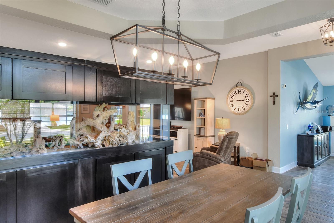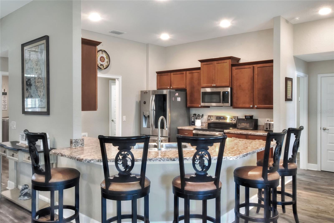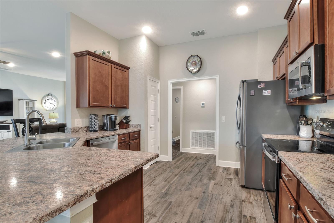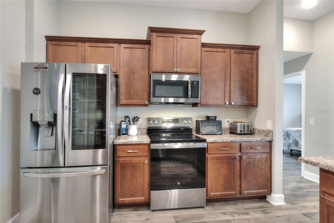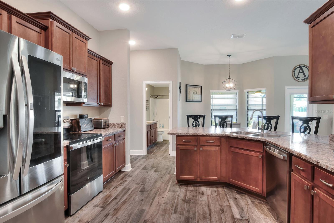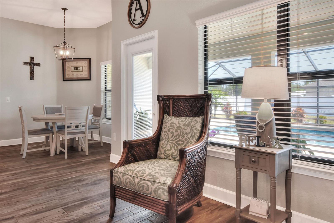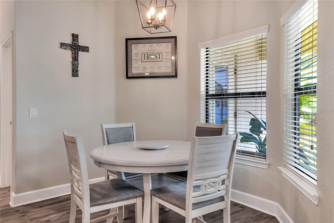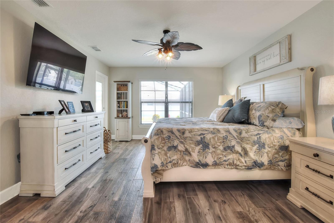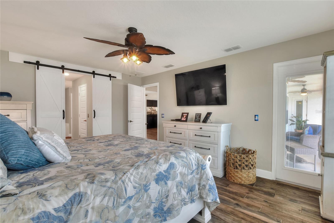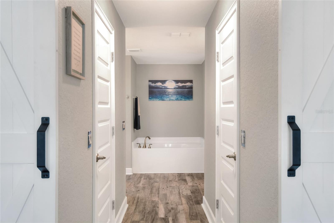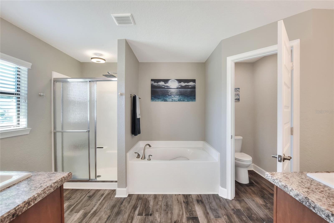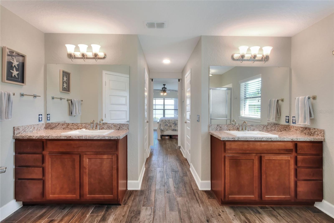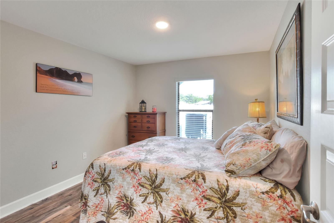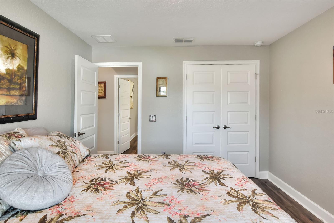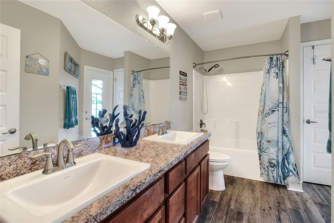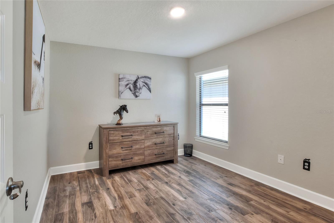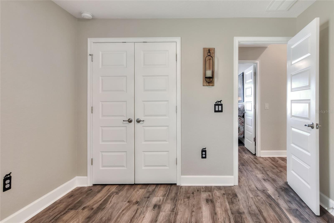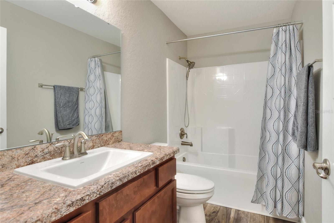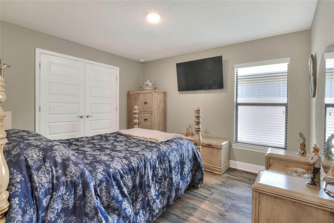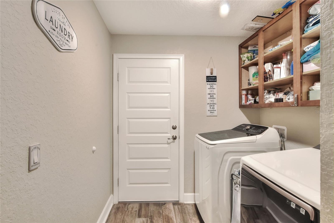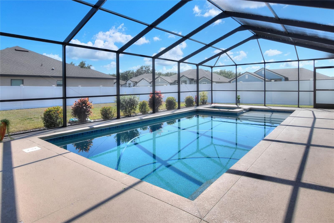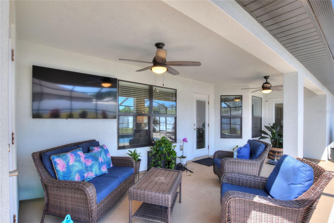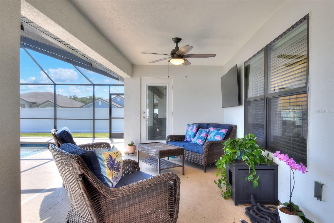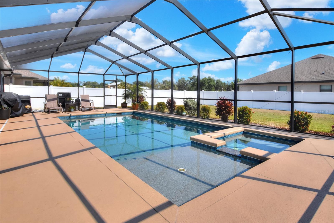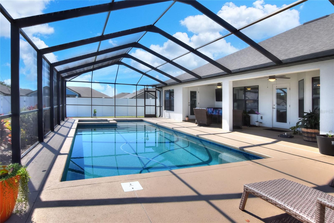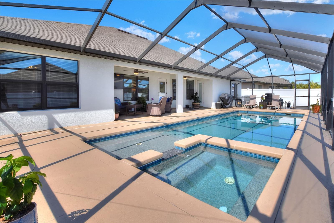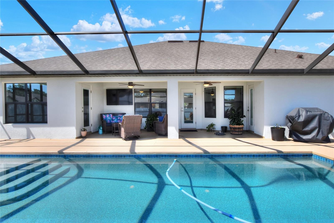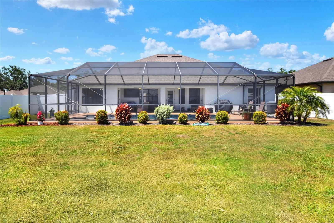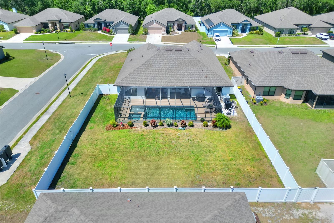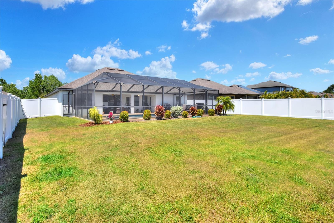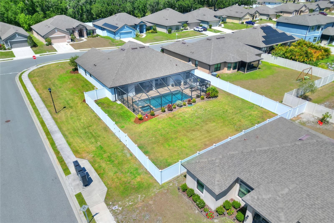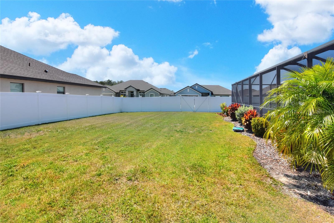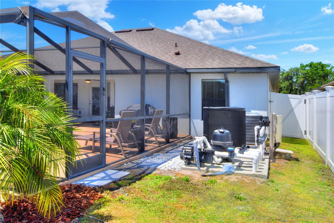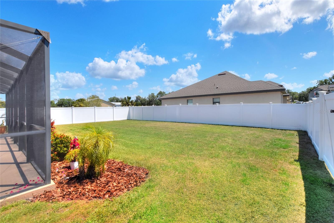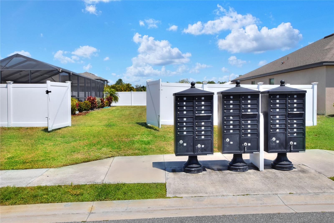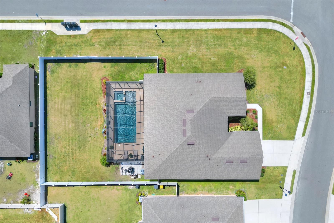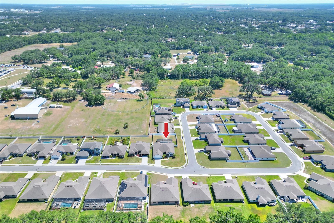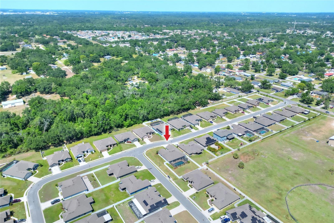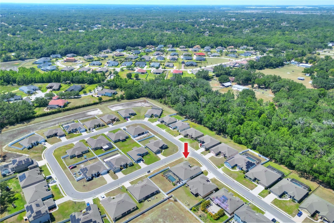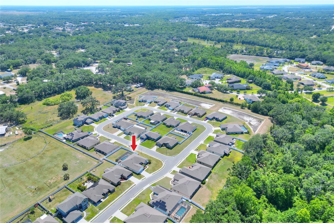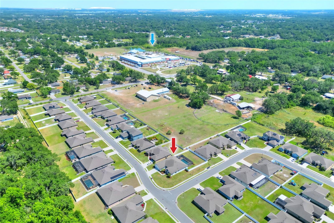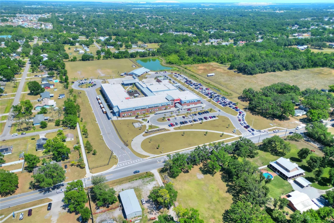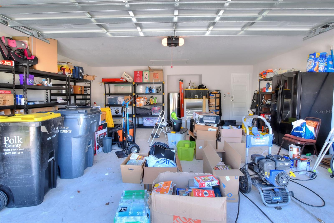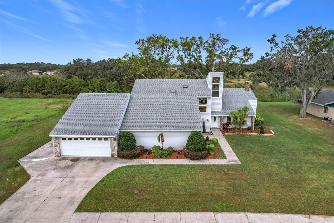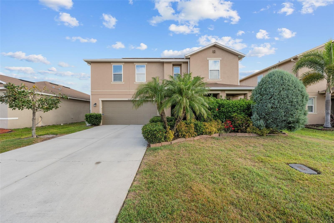140 Heritage Park Lane, MULBERRY, FL 33860
Property Photos
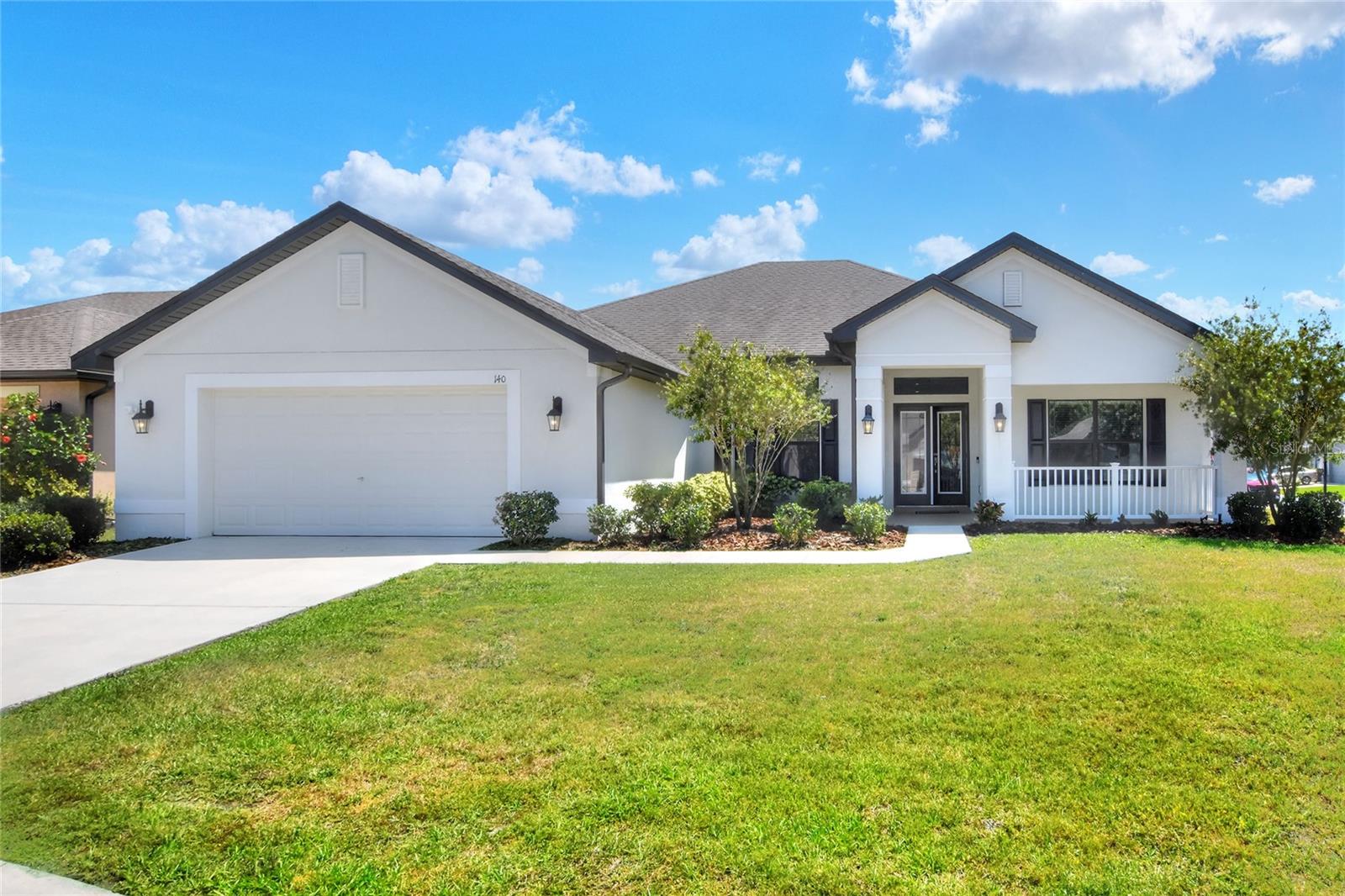
Would you like to sell your home before you purchase this one?
Priced at Only: $515,000
For more Information Call:
Address: 140 Heritage Park Lane, MULBERRY, FL 33860
Property Location and Similar Properties
- MLS#: L4951702 ( Residential )
- Street Address: 140 Heritage Park Lane
- Viewed: 2
- Price: $515,000
- Price sqft: $145
- Waterfront: No
- Year Built: 2020
- Bldg sqft: 3549
- Bedrooms: 4
- Total Baths: 3
- Full Baths: 3
- Garage / Parking Spaces: 2
- Days On Market: 10
- Additional Information
- Geolocation: 27.9322 / -82.0165
- County: POLK
- City: MULBERRY
- Zipcode: 33860
- Subdivision: Heritage Park
- Provided by: REGAL REAL ESTATE LLC
- Contact: Cyleste Goodson
- 863-660-7927

- DMCA Notice
-
DescriptionDoes 5.25% interest rate appeal to you? Welcome to Heritage Park Community's most beautiful new listing with an assumable mortgage! Just a baby, she is 5 years old with so many upgrades, you dont want to miss seeing them for yourself! The current homeowner thoughtfully made enhancements that improve function, as you will see. Spacious and inviting, she's the ONLY home in this community with the GRAND double door entrance that adds to the curb appeal, but also provides ample space for MOVING YOUR FURNITURE IN! Upon entering, you step into an expansive open great room, and see the sprawling tile floors before you. NO CARPET HERE! A bonus space currently used for a home office opens to the right, and a formal dining area is to the left. Custom aquarium is in the process of being removed for future homeowner convenience. Entering the great room, outdoor living comes inside, with the beautiful HEATED saltwater pool coming into view. The open kitchen is great for entertaining, and can accommodate more than one chef. Upgraded appliances placed within the last year! With this triple split floor plan, the separated bedroom could double as an in law suite, adding to the functionality of the home. The primary suite is a welcome retreat, with plenty of space for sitting area, and the barn doors invite you to the bath, with separate closets, sinks, private water closet, shower, AND soaking tub. Indoor laundry is located strategically away form sleeping quarters. Head outdoors, and you will find the backyard with resort style pool with tanning shelf, in ground hot tub, covered with screened enclosure. The large back yard is secure with a vinyl fence for privacy. Rainbird lawn irrigation system for maintaining your lawn. All the heavy lifting is done, so schedule your tour ASAP!
Payment Calculator
- Principal & Interest -
- Property Tax $
- Home Insurance $
- HOA Fees $
- Monthly -
For a Fast & FREE Mortgage Pre-Approval Apply Now
Apply Now
 Apply Now
Apply NowFeatures
Building and Construction
- Covered Spaces: 0.00
- Flooring: Tile
- Living Area: 2680.00
- Roof: Shingle
Garage and Parking
- Garage Spaces: 2.00
- Open Parking Spaces: 0.00
Eco-Communities
- Pool Features: Auto Cleaner, In Ground, Salt Water
- Water Source: None
Utilities
- Carport Spaces: 0.00
- Cooling: Central Air
- Heating: Central
- Pets Allowed: Yes
- Sewer: Public Sewer
- Utilities: Public
Finance and Tax Information
- Home Owners Association Fee: 750.00
- Insurance Expense: 0.00
- Net Operating Income: 0.00
- Other Expense: 0.00
- Tax Year: 2024
Other Features
- Appliances: Electric Water Heater, Microwave, Range, Refrigerator
- Association Name: Highland Community Management
- Association Phone: 863-940-2863
- Country: US
- Interior Features: High Ceilings, Tray Ceiling(s)
- Legal Description: HERITAGE PARK PB 171 PGS 30-31 LOT 37
- Levels: One
- Area Major: 33860 - Mulberry
- Occupant Type: Owner
- Parcel Number: 23-29-28-142054-000370
Similar Properties
Nearby Subdivisions
410340410340
Acreage
Belmont Park
Belmont Woods
Blackwater Oaks
Bradley Junction
Bridgeport Lakes
Bridgeport Lakes Ph 1
Bridgeport Lakes Ph 3
Bryan Sweats Add
Bryan & Sweats Add
Canterwood
Council Court
Creekside
Crigler L N Add
Enclave At Imperial Lakes
Enclave/imperial Lakes
Enclaveimperial Lakes
Everys Add
Fairway Oaks
Heritage Park
Imperialakes Ph 01
Imperialakes Ph 01 Sec 03
Imperialakes Ph 02
Imperialakes Ph 02 Sec 01-b
Imperialakes Ph 02 Sec 01b
Imperialakes Ph 2 Sec 1
Imperialakes Ph One
Kirkland Leon M Sub
Mcmurray E R Add
Meadow Oaks A Condo
Mulberry Gardens
Mulberry Heights
N/a
None
Norriswood
Not In Subdvsion
Oak Hammock Estate Phase One
Oak Hammock Estates
Oak Terrace
Park Ridge At Sundance
Pine Lake Sub
Pinedale Sub
Pineview Estate
Pipkins L N Add
Preserve At Sundance Ph 02
Preserve At Sundance Phase 1
Reserve At Fairway Oaks
Shady Acres
Sundance Fields
Sundance Place Ph 2
Sundance Village 01 Ph 02
Turner Oaks
Turner Park Homes Sub
Victoria By The Lakes
Water Oak
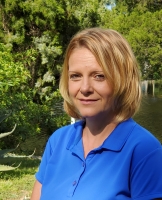
- Christa L. Vivolo
- Tropic Shores Realty
- Office: 352.440.3552
- Mobile: 727.641.8349
- christa.vivolo@gmail.com



