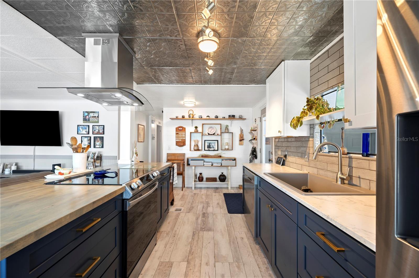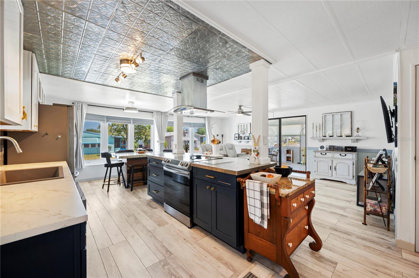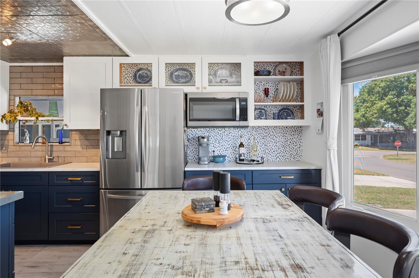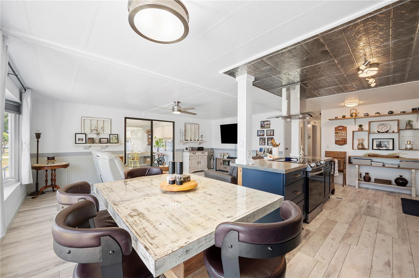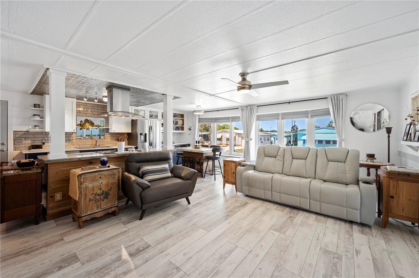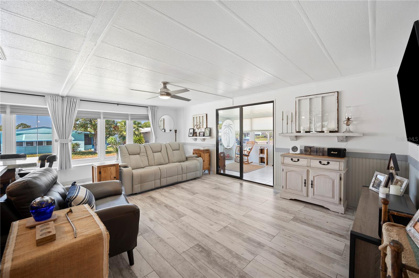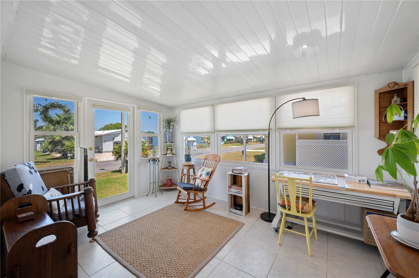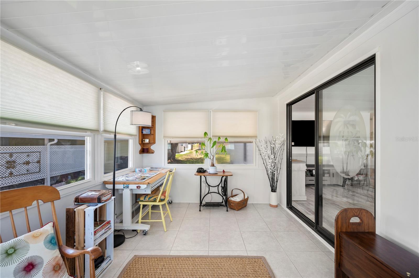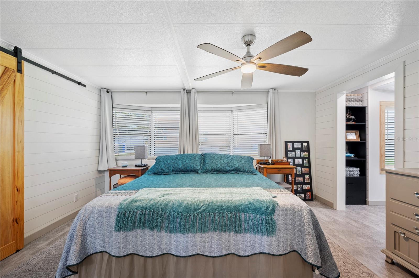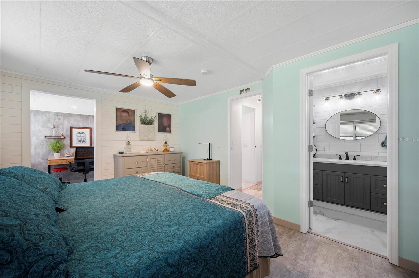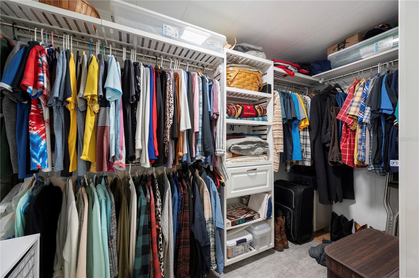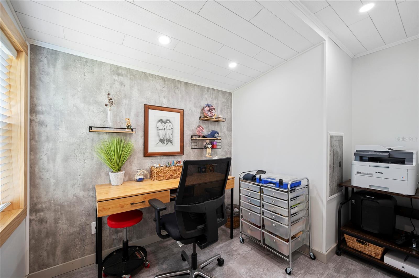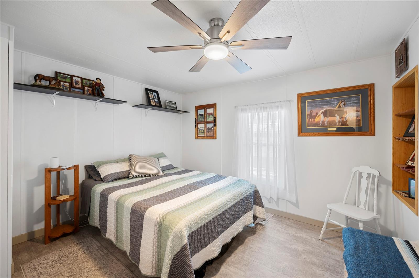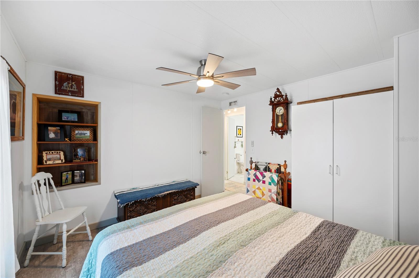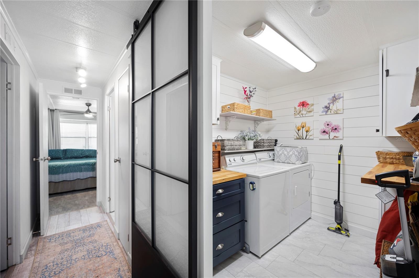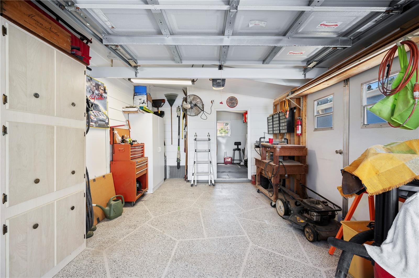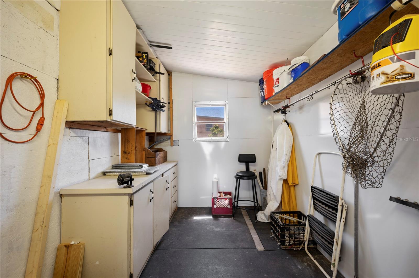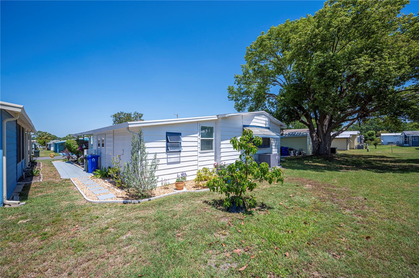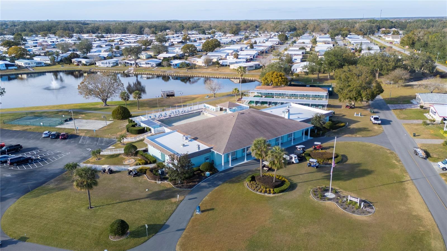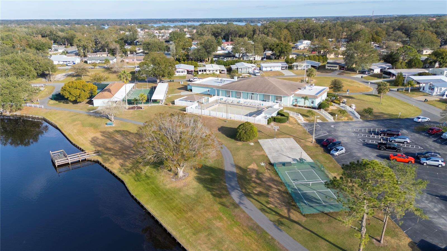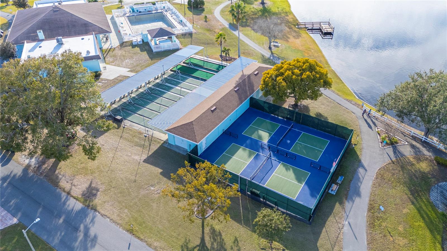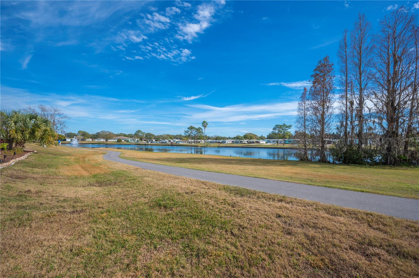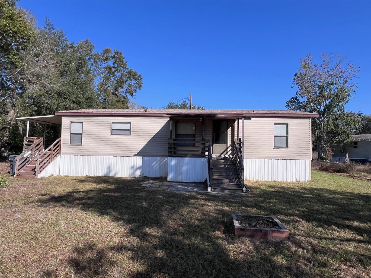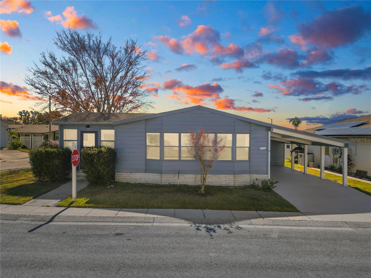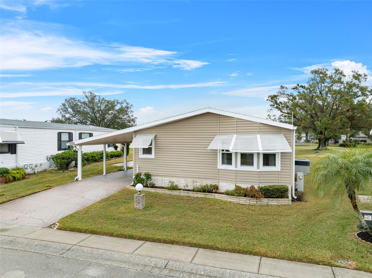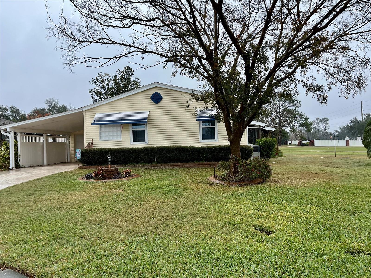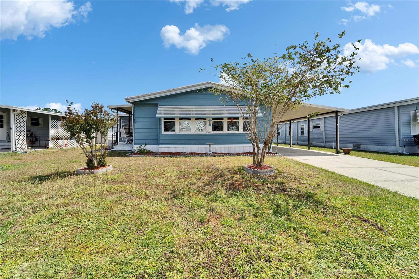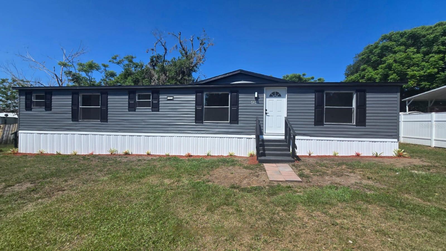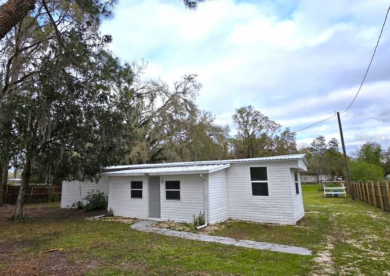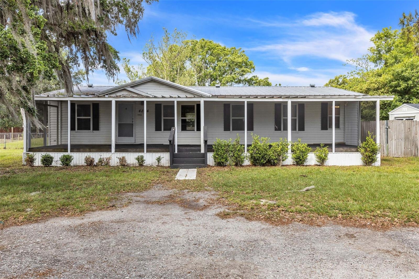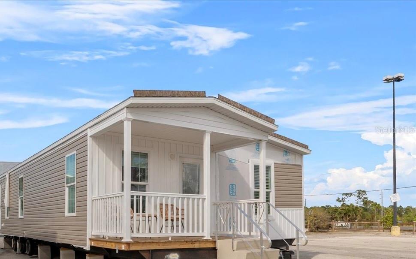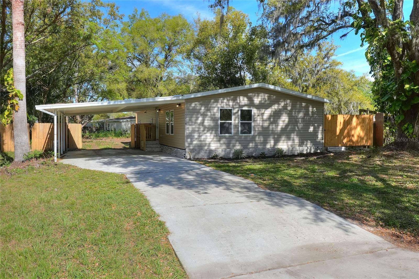1506 Longbow Drive, LAKELAND, FL 33810
Property Photos
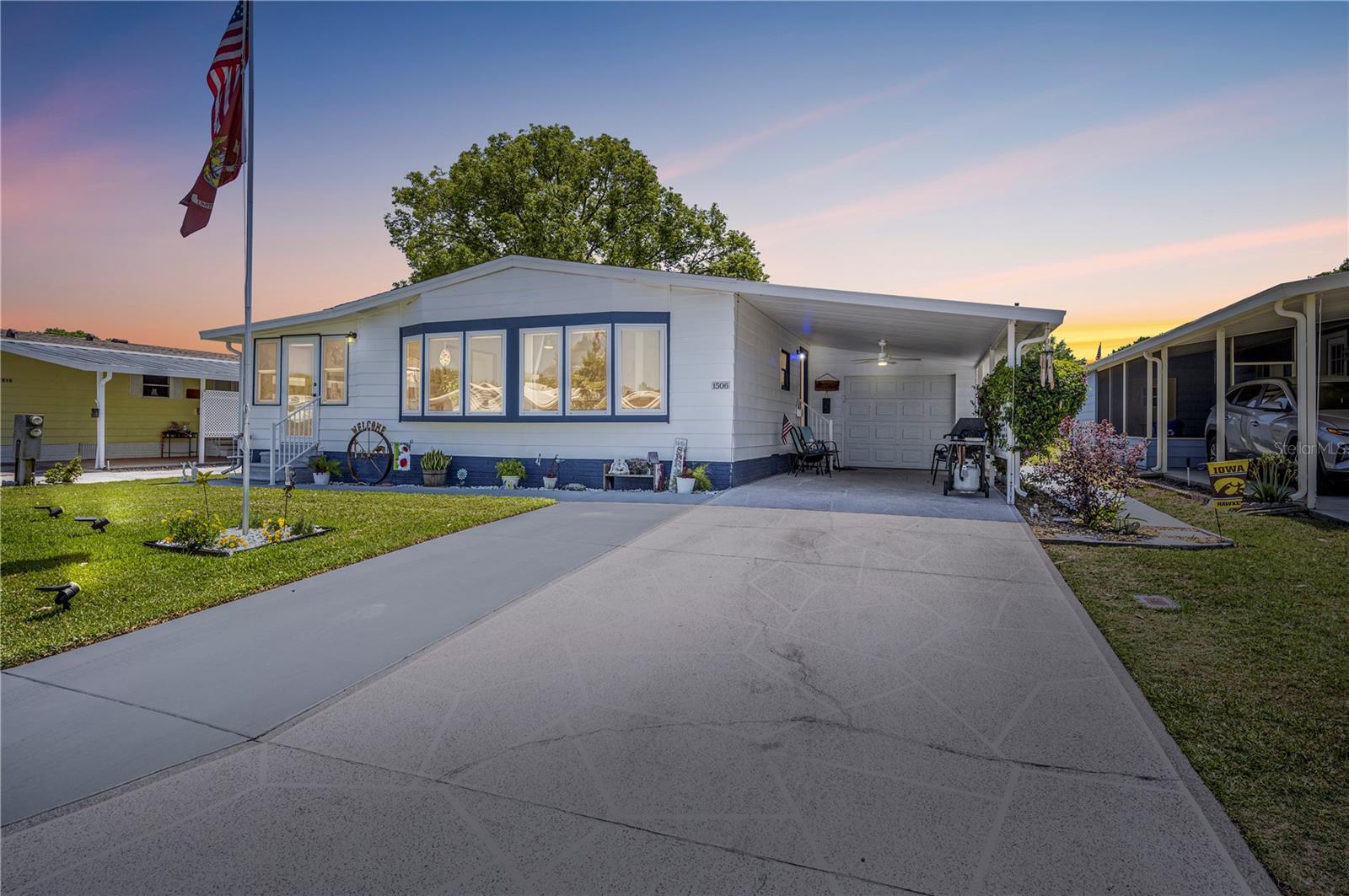
Would you like to sell your home before you purchase this one?
Priced at Only: $229,500
For more Information Call:
Address: 1506 Longbow Drive, LAKELAND, FL 33810
Property Location and Similar Properties
- MLS#: L4952245 ( Residential )
- Street Address: 1506 Longbow Drive
- Viewed: 27
- Price: $229,500
- Price sqft: $199
- Waterfront: No
- Year Built: 1983
- Bldg sqft: 1152
- Bedrooms: 2
- Total Baths: 2
- Full Baths: 2
- Garage / Parking Spaces: 2
- Days On Market: 37
- Additional Information
- Geolocation: 28.1068 / -81.9796
- County: POLK
- City: LAKELAND
- Zipcode: 33810
- Subdivision: Foxwood Lake Estates Ph 01
- Elementary School: Sleepy Hill Elementary
- Middle School: Sleepy Hill Middle
- High School: Kathleen High
- Provided by: KELLER WILLIAMS REALTY SMART
- Contact: Ashley Bearden
- 863-577-1234

- DMCA Notice
-
DescriptionWelcome to your dream home in the sought after 55+ community of Foxwood Lake Estateswhere you OWN the land with no lot rent! This beautifully updated and lovingly maintained home blends chic farmhouse charm with thoughtful modern touches throughout. From the moment you step inside, youll notice the abundance of natural light pouring into the open concept floor plan, making the space feel both warm and inviting. The sunroom is the perfect retreat for your morning coffee, a good book, or crafting your next masterpiece. Youll be swooning over the inside laundry room, which looks straight out of a magazinecomplete with ample storage and elegant finishes. The oversized master suite is a true haven featuring its own bay window, a dedicated office space, and a walk in closet with a custom closet system that makes organizing effortless. The en suite bathroom includes a cabinet style linen pantry for extra storage and a walk in shower equipped with grab bars for added safety. The guest room features built in shelves. (Please note that this bedroom does not offer a built in closet.) Outside, enjoy the convenience of both a covered carport and a garageplus a workshop space tucked away in the back for weekend projects or extra storage. Foxwood Lake Estates offers a vibrant lifestyle and the best of community living, including a clubhouse, fitness center, heated pool and spa, sauna, pickleball, shuffleboard courts, a walking path around the lake, fishing dock, and more. Whether you're looking to stay active or simply relax, this community has it all. HVAC and water heater updated in 2024, tie downs inspected in 2021, roof replaced in 2020, and plumbing and electrical has been updated. The majority of the house has newer windows. If this sounds like the perfect place for you, then schedule your showing today!
Payment Calculator
- Principal & Interest -
- Property Tax $
- Home Insurance $
- HOA Fees $
- Monthly -
For a Fast & FREE Mortgage Pre-Approval Apply Now
Apply Now
 Apply Now
Apply NowFeatures
Building and Construction
- Covered Spaces: 0.00
- Exterior Features: Awning(s)
- Flooring: Laminate, Luxury Vinyl, Tile
- Living Area: 1152.00
- Other Structures: Shed(s), Workshop
- Roof: Shingle
Land Information
- Lot Features: City Limits, Level, Near Public Transit, Paved
School Information
- High School: Kathleen High
- Middle School: Sleepy Hill Middle
- School Elementary: Sleepy Hill Elementary
Garage and Parking
- Garage Spaces: 1.00
- Open Parking Spaces: 0.00
- Parking Features: Driveway, Garage Door Opener, Ground Level, Off Street, Workshop in Garage
Eco-Communities
- Water Source: Public
Utilities
- Carport Spaces: 1.00
- Cooling: Central Air
- Heating: Central
- Pets Allowed: Yes
- Sewer: Public Sewer
- Utilities: BB/HS Internet Available, Cable Available, Electricity Connected, Sewer Connected, Water Connected
Amenities
- Association Amenities: Clubhouse, Fence Restrictions, Fitness Center, Gated, Pickleball Court(s), Pool, Security, Shuffleboard Court, Spa/Hot Tub
Finance and Tax Information
- Home Owners Association Fee Includes: Common Area Taxes, Pool, Escrow Reserves Fund
- Home Owners Association Fee: 227.00
- Insurance Expense: 0.00
- Net Operating Income: 0.00
- Other Expense: 0.00
- Tax Year: 2024
Other Features
- Appliances: Dishwasher, Dryer, Electric Water Heater, Microwave, Range, Range Hood, Refrigerator, Washer, Water Filtration System
- Association Name: Foxwood Lake Estates
- Association Phone: 863-859-6615
- Country: US
- Furnished: Unfurnished
- Interior Features: Built-in Features, Ceiling Fans(s), Chair Rail, Kitchen/Family Room Combo, L Dining, Living Room/Dining Room Combo, Open Floorplan, Primary Bedroom Main Floor, Solid Wood Cabinets, Stone Counters, Thermostat, Walk-In Closet(s)
- Legal Description: FOXWOOD LAKE ESTS PHASE ONE PB 72 PG 23/27 LOT 397 & INT IN COMMON AREAS
- Levels: One
- Area Major: 33810 - Lakeland
- Occupant Type: Owner
- Parcel Number: 23-27-26-010010-003970
- Style: Other
- Views: 27
Similar Properties
Nearby Subdivisions
0
Country View Estates
Cypress Lakes Ph 02a
Foxwood Lake Estates
Foxwood Lake Estates Ph 01
Greenfields
Greenfields 3 Tr 5o
Highland Fairways Ph 01
Indian Ridge
Lakeland
Meadow View Oaks
Midiri
None
Oak Trail
Pioneer Trails Ph 01
Quail Trail Sub
Rollinglen Ph 01
Rollinglen Ph 03
Rollinglen Ph 04
Scenic View Mobile Home Court
Sutton Hills Estates
Timberlake Ests
Tract C
Valley Farm
Wales Gardens
Webster Omohundro Sub
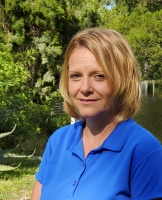
- Christa L. Vivolo
- Tropic Shores Realty
- Office: 352.440.3552
- Mobile: 727.641.8349
- christa.vivolo@gmail.com



