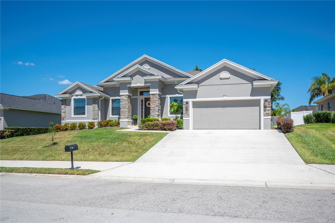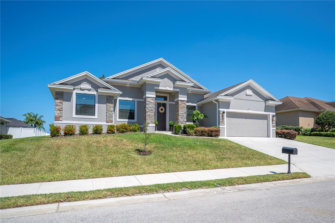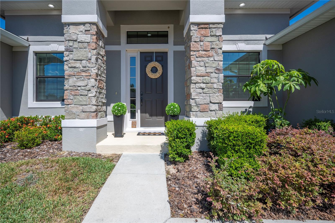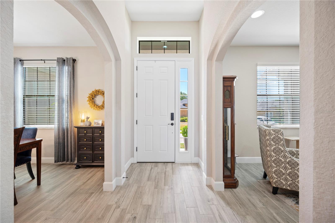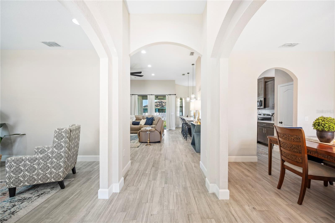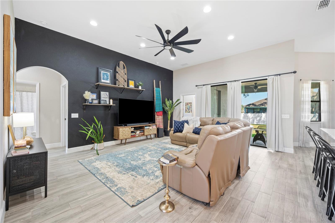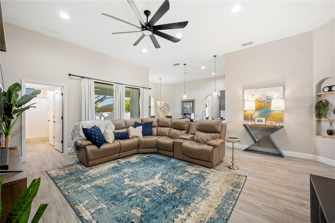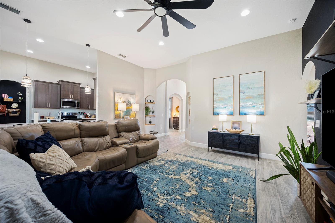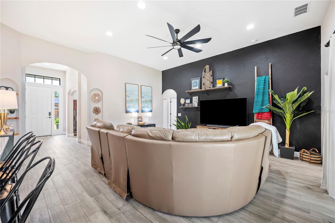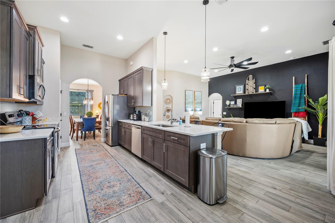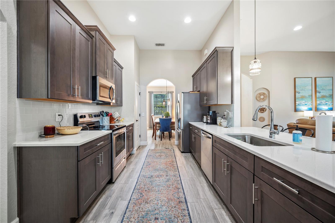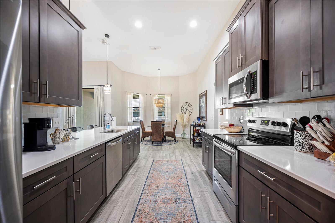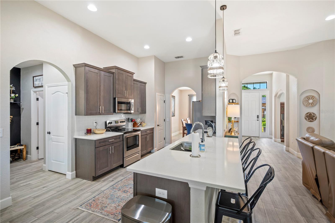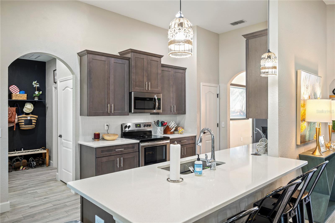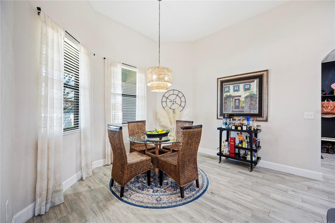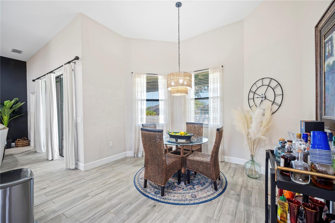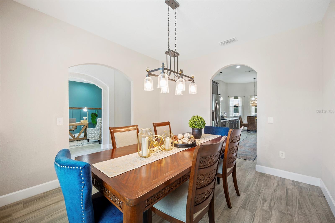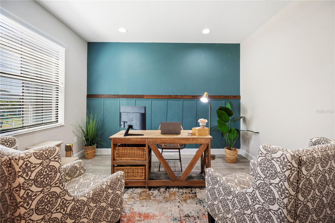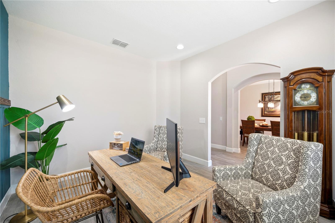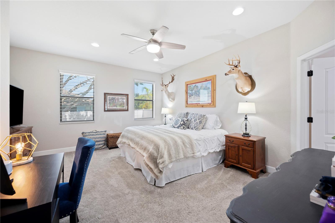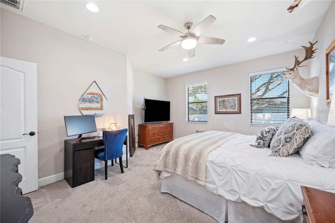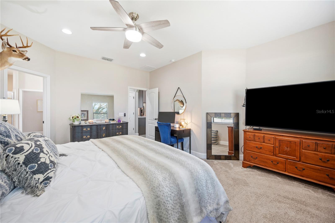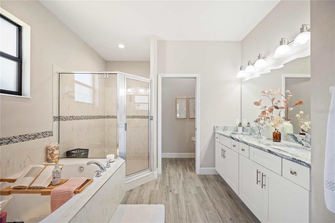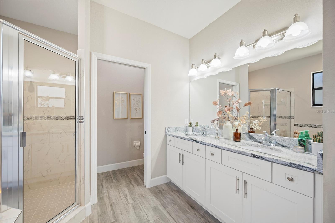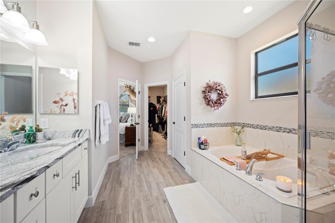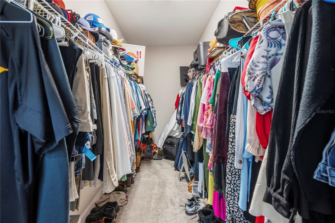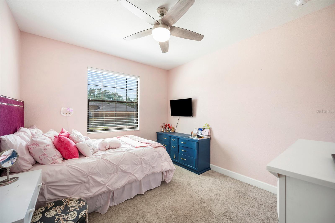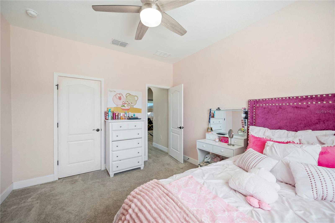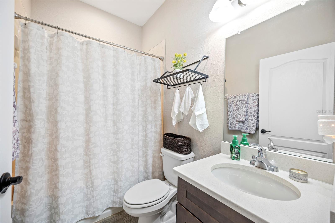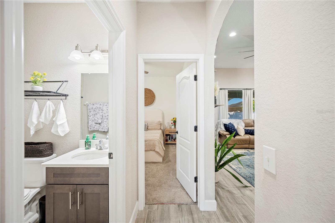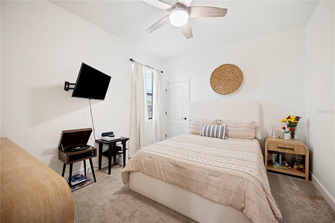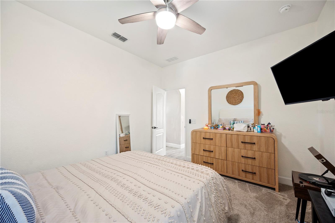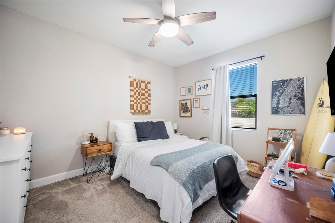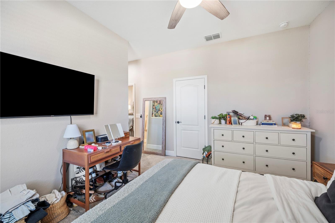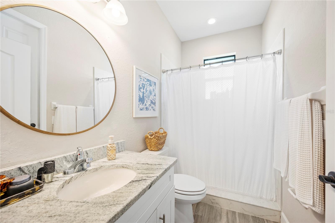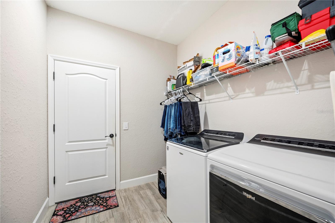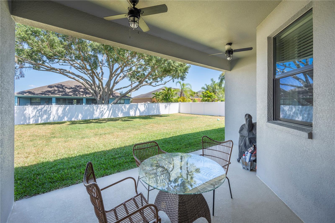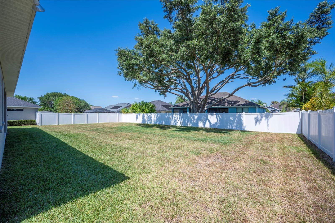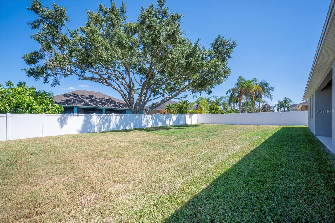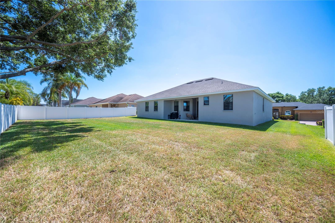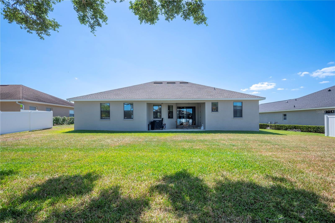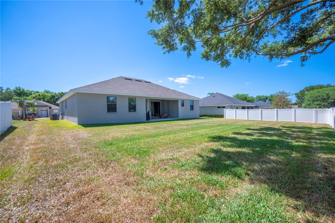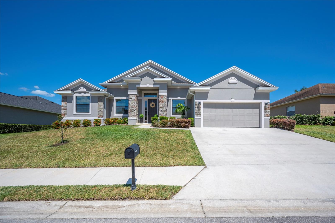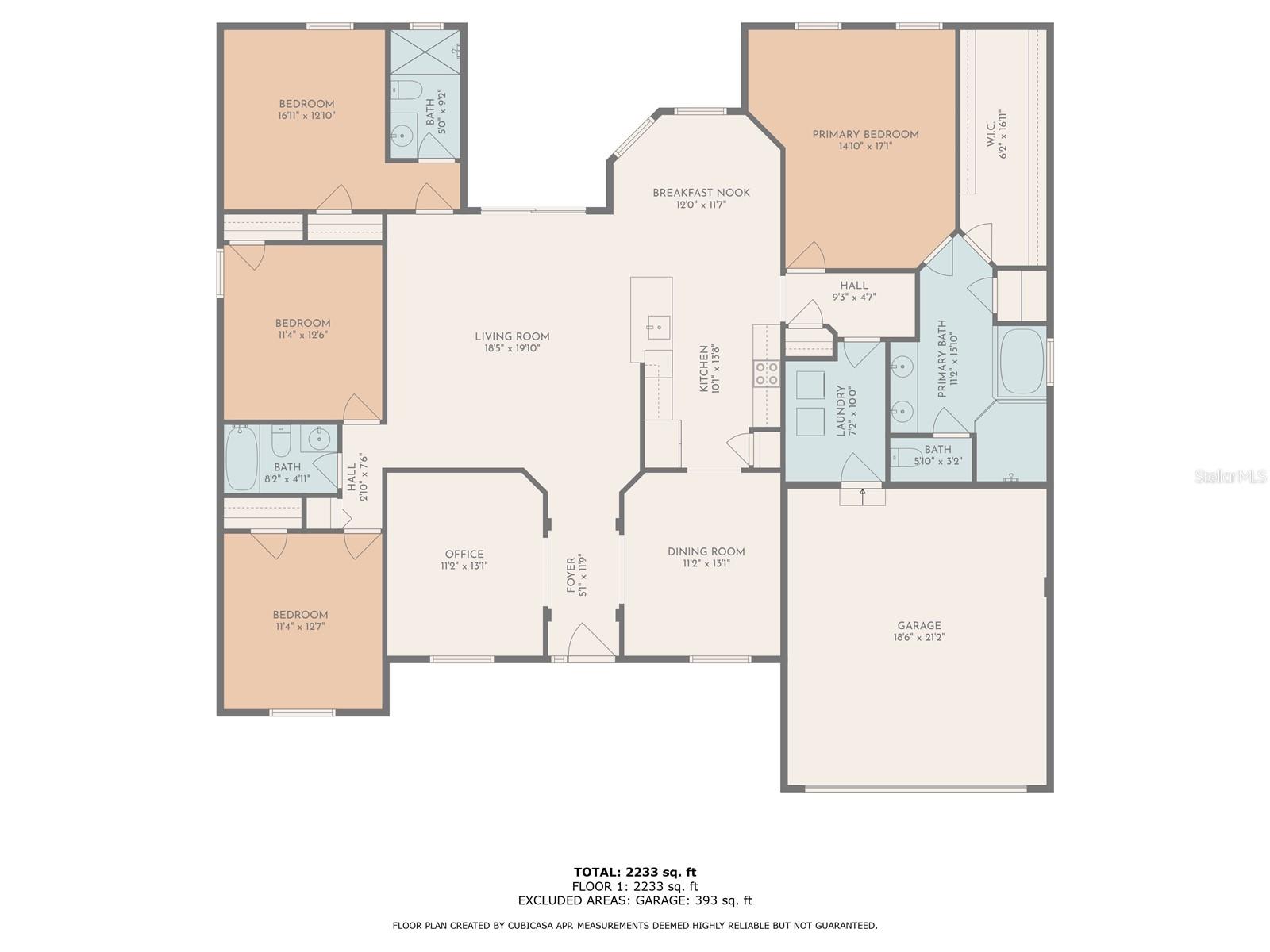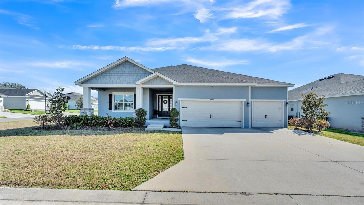5531 Pebble Beach Drive, LAKELAND, FL 33812
Property Photos
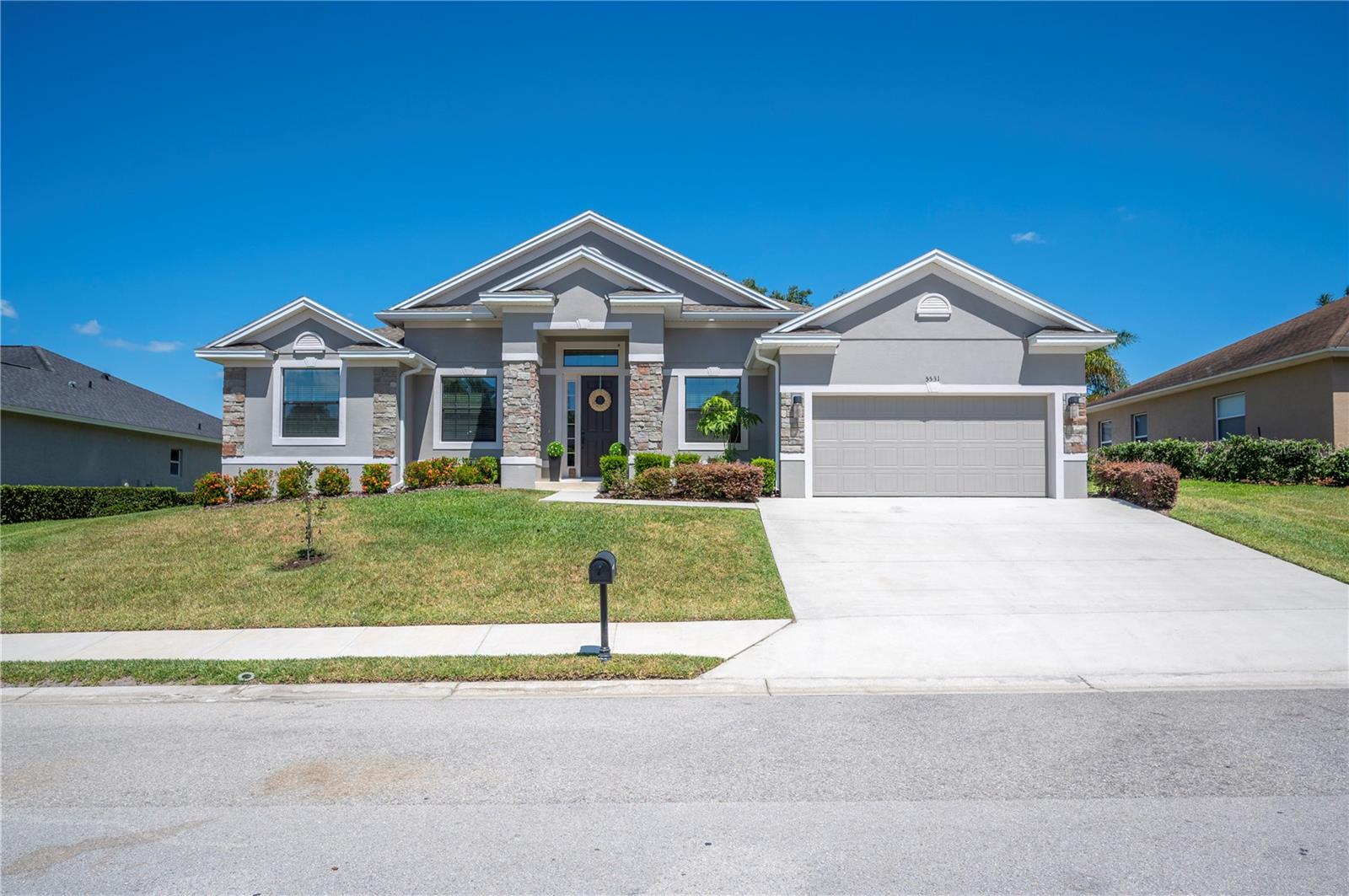
Would you like to sell your home before you purchase this one?
Priced at Only: $489,900
For more Information Call:
Address: 5531 Pebble Beach Drive, LAKELAND, FL 33812
Property Location and Similar Properties
- MLS#: L4952631 ( Residential )
- Street Address: 5531 Pebble Beach Drive
- Viewed: 14
- Price: $489,900
- Price sqft: $156
- Waterfront: No
- Year Built: 2021
- Bldg sqft: 3147
- Bedrooms: 4
- Total Baths: 3
- Full Baths: 3
- Garage / Parking Spaces: 2
- Days On Market: 33
- Additional Information
- Geolocation: 27.9652 / -81.8961
- County: POLK
- City: LAKELAND
- Zipcode: 33812
- Subdivision: Clubhill Estates
- Middle School: Lakeland lands Middl
- High School: George Jenkins
- Provided by: DALTON WADE INC
- Contact: Lisa Matheny
- 888-668-8283

- DMCA Notice
-
DescriptionWelcome to 5531 Pebble Beach Drive, nestled in the highly desirable Lakeland Highlands custom home community of Clubhill Estates, where no two homes are alike. This stunning residence offers the perfect blend of comfort, modern style, and convenience, situated within a top rated school zone and just minutes from shopping, dining, medical facilities, and the Polk Parkway for easy access to both Tampa and Orlando. Built as a model home in 2021, this meticulously maintained property features four spacious bedrooms, three full bathrooms, and a two car garage, all within a generous 2,479 square feet of living space on a large .24 acre, flood free lot with ample parking. Step inside to discover beautiful custom accent walls and elegant tile flooring throughout the main living areas, with plush carpeting in the bedrooms for added comfort. High ceilings and thoughtful design touches make the home feel open and inviting. The gourmet kitchen is a chefs dream, showcasing quartz countertops, stainless steel appliances, soft close cabinetry, a closet pantry, breakfast bar seating, and an eat in dinette area ideal for casual meals. A formal dining room provides space for entertaining, while a separate bonus roomcurrently used as an officeadds valuable flexibility. The triple split bedroom layout offers privacy and functionality. The luxurious primary suite features a spacious bedroom, en suite bathroom with dual granite vanities, a soaking tub, a large walk in shower, water closet, oversized walk in closet, and a generous linen closet. A second master suite offers a private retreat with its own en suite bathroom, granite vanity, private access to the rear lanai, and walk in showerperfect for guests or multi generational living. Two additional bedrooms share a well appointed guest bath with a shower/tub combo and quartz vanity. Ready to head outdoors? The large, partially fenced back yard provides ample space for a future pool or your dream oasis. The second master bathroom doubles as a pool bath, with access directly off the covered lanai. This exceptional home combines quality construction, thoughtful upgrades, and a prime location, making it a must see for discerning buyers seeking a beautiful home in one of Lakelands most coveted areas. Call today to make an appointment for your private tour.
Payment Calculator
- Principal & Interest -
- Property Tax $
- Home Insurance $
- HOA Fees $
- Monthly -
For a Fast & FREE Mortgage Pre-Approval Apply Now
Apply Now
 Apply Now
Apply NowFeatures
Building and Construction
- Builder Name: Southern Homes
- Covered Spaces: 0.00
- Exterior Features: Lighting, Private Mailbox
- Flooring: Carpet, Tile
- Living Area: 2479.00
- Roof: Shingle
Land Information
- Lot Features: In County, Landscaped, Paved
School Information
- High School: George Jenkins High
- Middle School: Lakeland Highlands Middl
Garage and Parking
- Garage Spaces: 2.00
- Open Parking Spaces: 0.00
Eco-Communities
- Water Source: Public
Utilities
- Carport Spaces: 0.00
- Cooling: Central Air
- Heating: Central, Electric
- Pets Allowed: Yes
- Sewer: Septic Tank
- Utilities: BB/HS Internet Available, Cable Available, Electricity Connected, Public, Water Connected
Finance and Tax Information
- Home Owners Association Fee Includes: Management
- Home Owners Association Fee: 52.00
- Insurance Expense: 0.00
- Net Operating Income: 0.00
- Other Expense: 0.00
- Tax Year: 2024
Other Features
- Appliances: Dishwasher, Microwave, Range, Refrigerator
- Association Name: CLUBHILL ESTATES HOA/ PMI ARRICO PROPERTY MANAGEME
- Association Phone: 813-662-9363
- Country: US
- Furnished: Unfurnished
- Interior Features: Ceiling Fans(s), Eat-in Kitchen, High Ceilings, Open Floorplan, Solid Surface Counters, Split Bedroom, Walk-In Closet(s), Window Treatments
- Legal Description: CLUBHILL ESTATES PB 125 PGS 9-10 LOT 44
- Levels: One
- Area Major: 33812 - Lakeland
- Occupant Type: Owner
- Parcel Number: 24-29-15-283498-000440
- Possession: Close Of Escrow
- Views: 14
Similar Properties
Nearby Subdivisions
Beverly Rise Ph 03
Cliffside Lakes Sub
Clubhill Estates
Clubhouse Estates
Clubhouse Heritage Ph 02
Clubhouse Hills Estates
Delphi Hills
Delphi Woods East
Dove Hollow
Dove Hollow West I
Eagle Pointe Of Lakeland
Eagle Pointelakeland
Falcons Landing
Haskell
Hebron Heights
Heron Place
Highlands Grace
Highlands Grace Ph 2
Highlands Heights
Highlands South
Hillside Heights
Lakeside Heritage Ph 2
Lakeside Heritage Phase 2
Meadow Grove Estates
Mission Hills
Oakford Estates
Parkside South
Strickland Court
Summerglen
Summit Ridge
Sunrise Landing
Tillery Terrace
Valley View Terrace
Vintage View
Vintage View Ph 2
Waters Edge
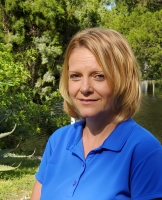
- Christa L. Vivolo
- Tropic Shores Realty
- Office: 352.440.3552
- Mobile: 727.641.8349
- christa.vivolo@gmail.com



