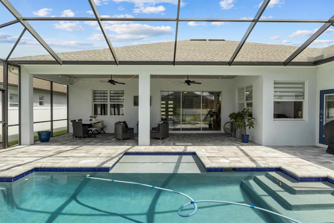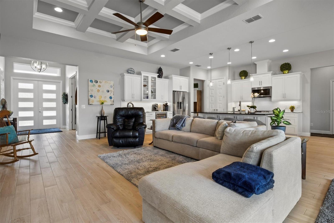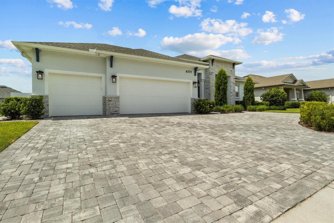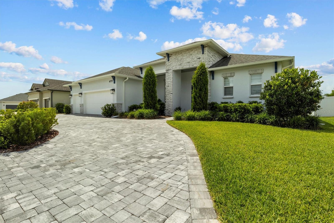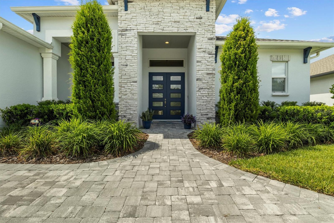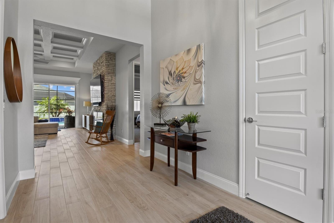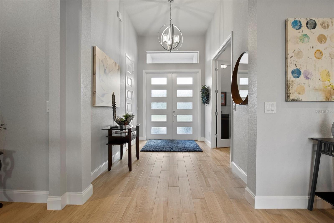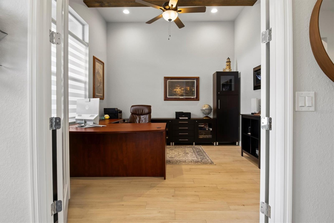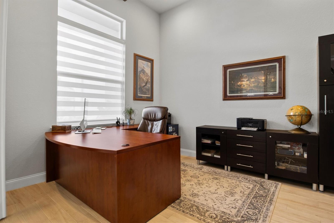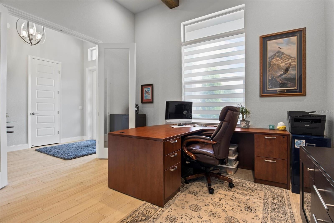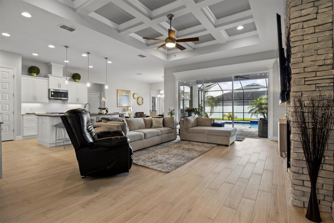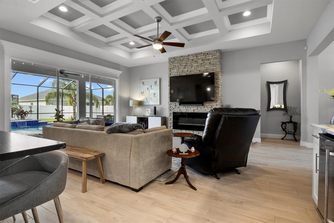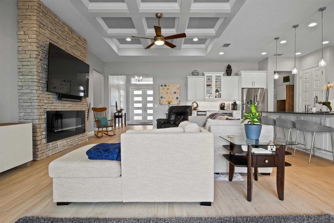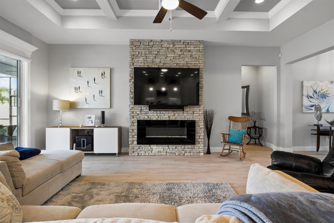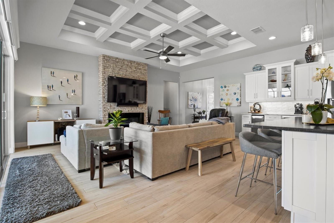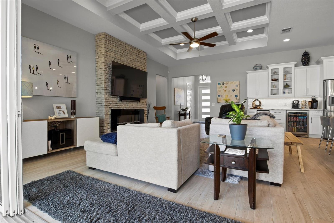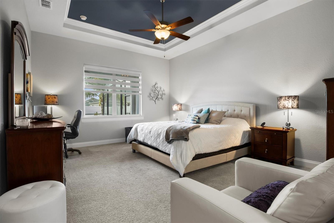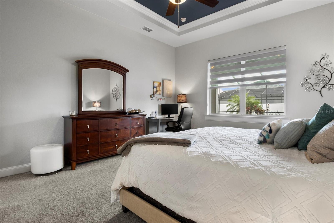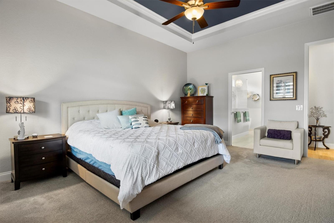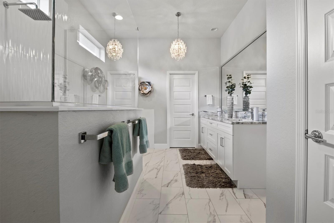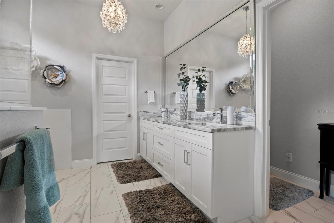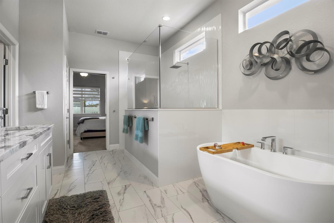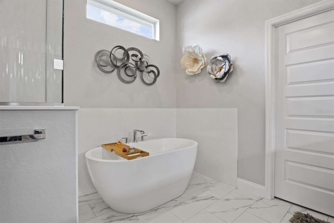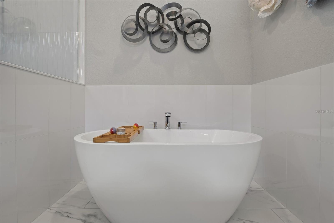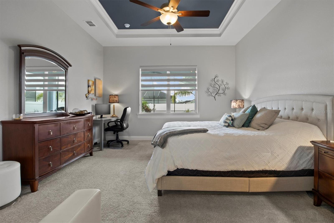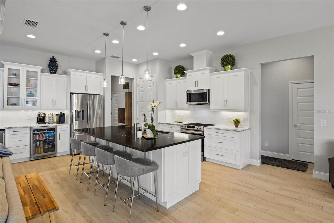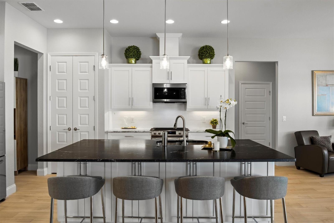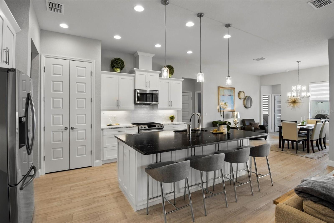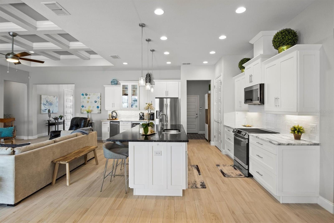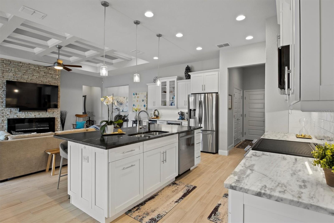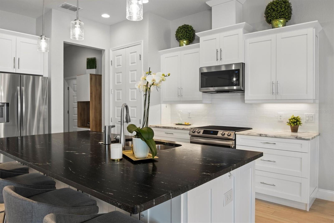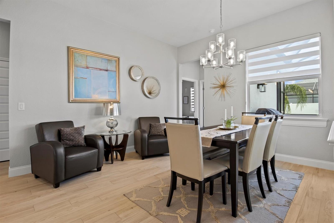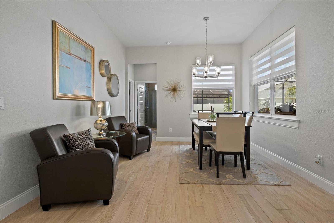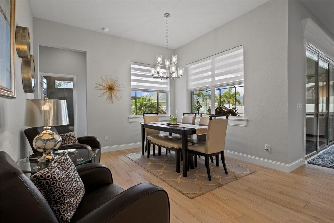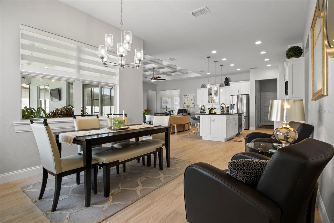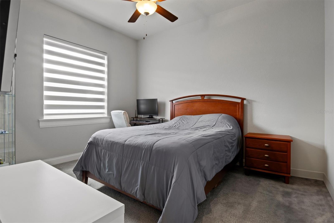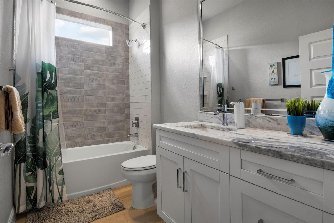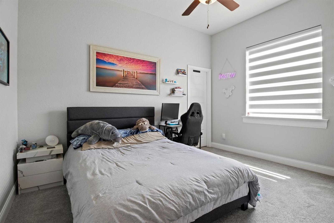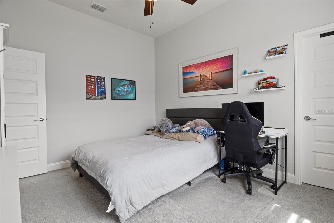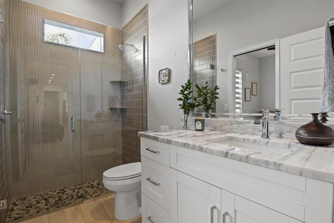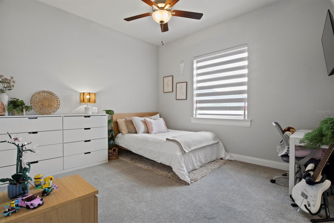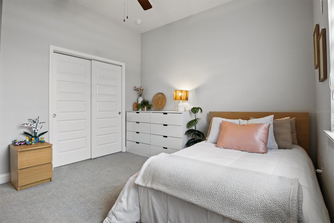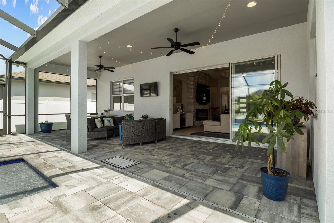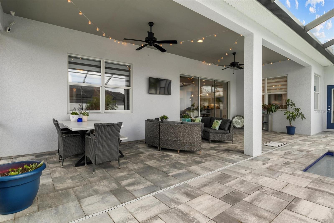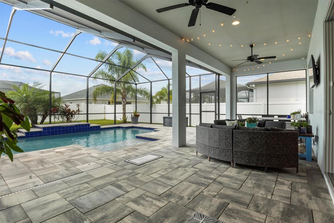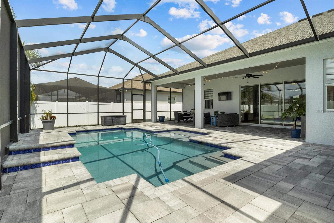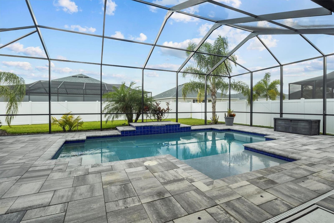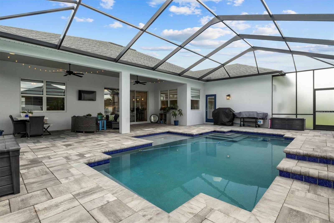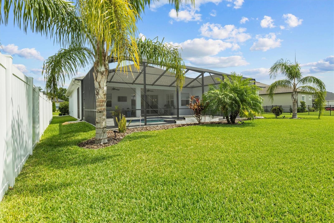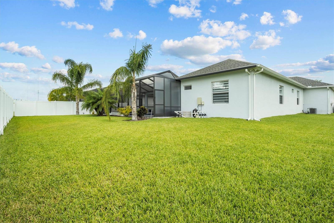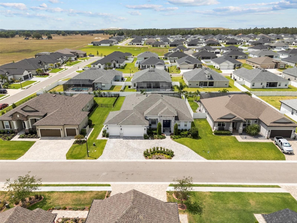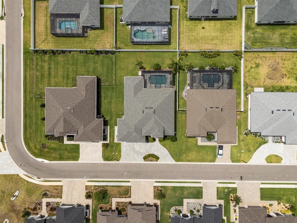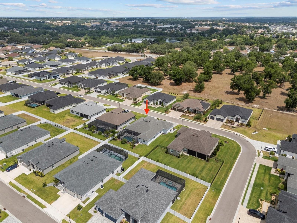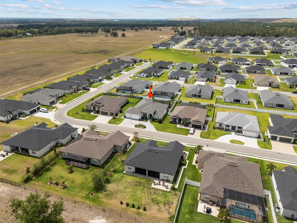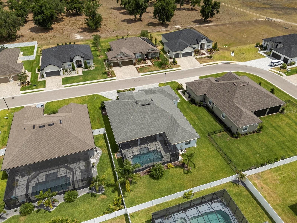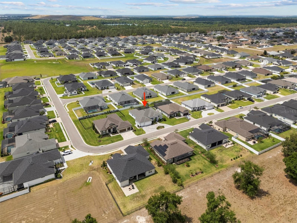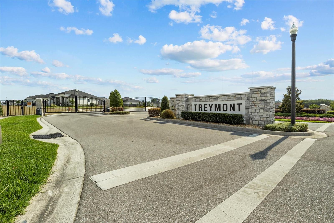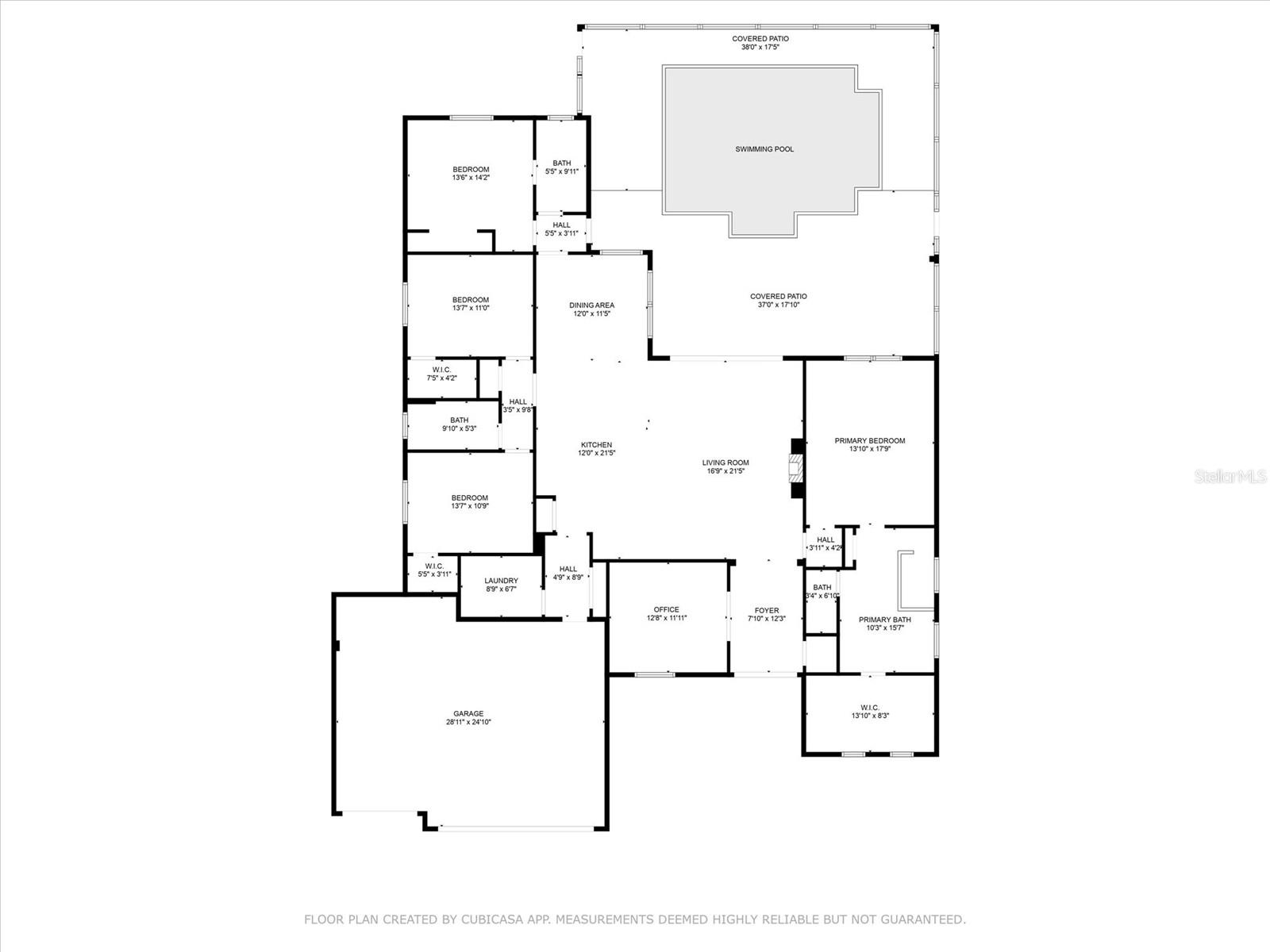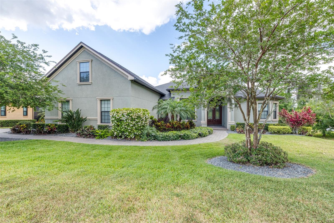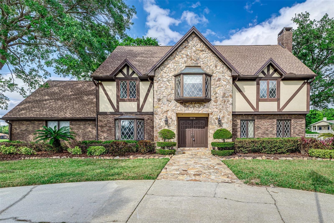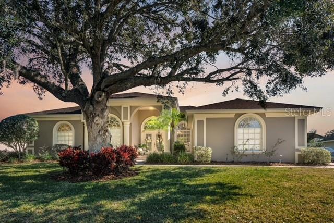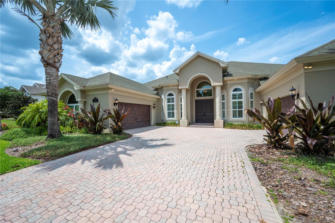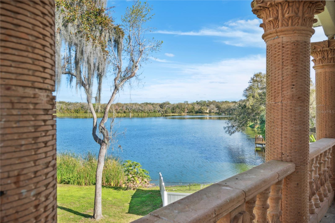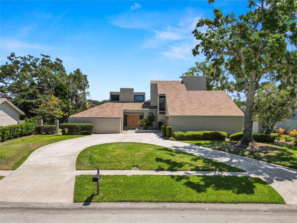6777 Bentridge Drive, LAKELAND, FL 33813
Property Photos
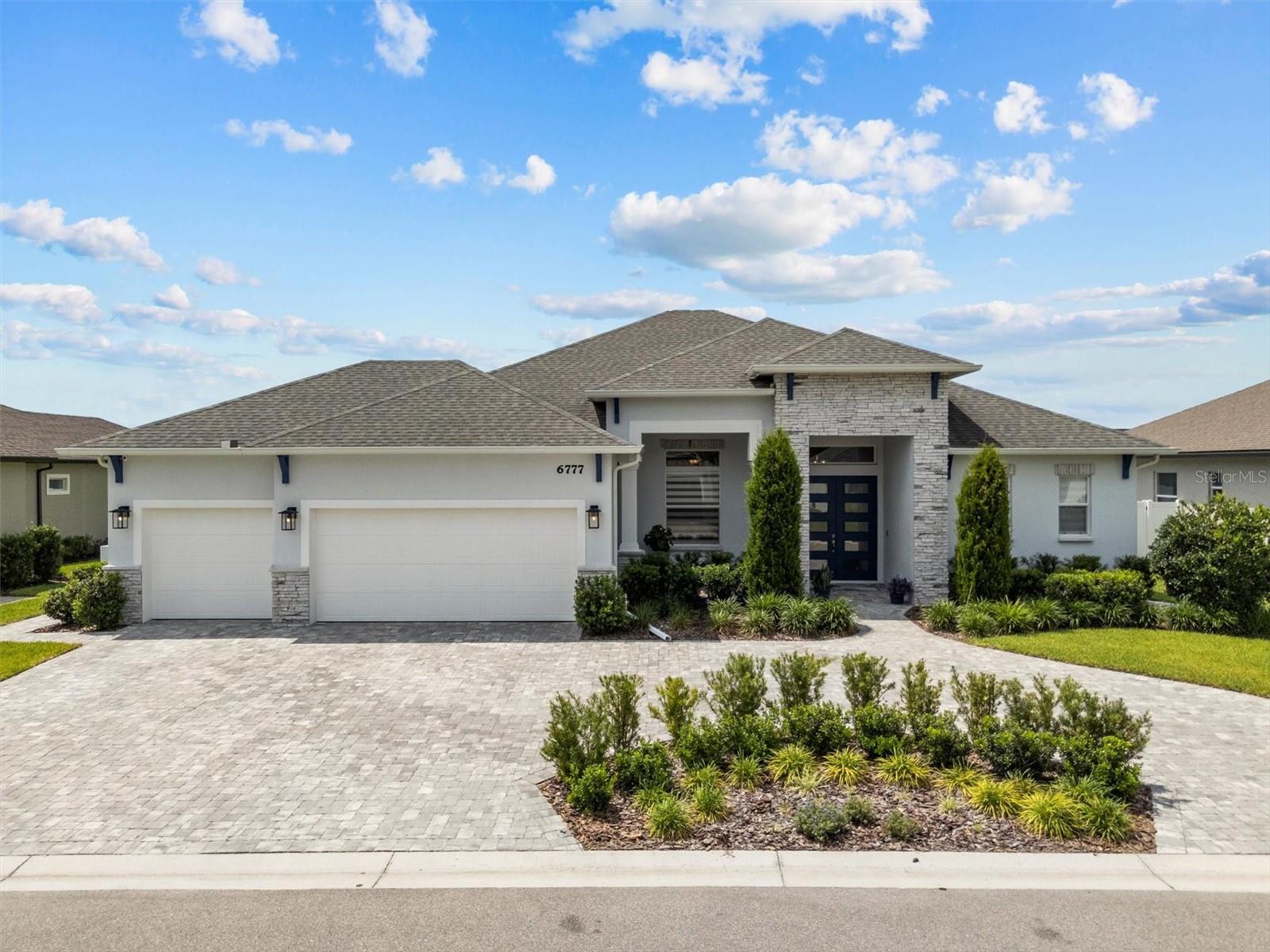
Would you like to sell your home before you purchase this one?
Priced at Only: $799,000
For more Information Call:
Address: 6777 Bentridge Drive, LAKELAND, FL 33813
Property Location and Similar Properties
- MLS#: L4952750 ( Residential )
- Street Address: 6777 Bentridge Drive
- Viewed: 5
- Price: $799,000
- Price sqft: $248
- Waterfront: No
- Year Built: 2022
- Bldg sqft: 3216
- Bedrooms: 4
- Total Baths: 3
- Full Baths: 3
- Garage / Parking Spaces: 3
- Days On Market: 15
- Additional Information
- Geolocation: 27.9432 / -81.9041
- County: POLK
- City: LAKELAND
- Zipcode: 33813
- Subdivision: Treymont
- Provided by: RE/MAX METRO
- Contact: Jarrod Nyland
- 727-896-1800

- DMCA Notice
-
DescriptionExperience contemporary elegance in South Lakelands exclusive gated community of Treymontwhere thoughtful design, upscale finishes, and effortless Florida living come together seamlessly. Built in 2022 and meticulously maintained, this 4 bedroom, 3 bathroom, 3 car garage home offers over the top features inside and outfrom the expansive circular paver driveway to the sparkling saltwater pool with a waterfall, bubbler, and screen enclosure. Designed with both entertaining and everyday comfort in mind, the open concept layout boasts soaring 10' and 12' ceilings, a show stopping coffered ceiling with crown molding in the living area, a striking stone wall with an electric fireplace and three panel sliding glass doors that seamlessly blend indoor and outdoor living. The chefs kitchen features upgraded appliances including a built in ice maker, beverage fridge, granite countertops, solid wood cabinetry, subway tile backsplash, and a massive double volume island with storage. The primary suite is a luxurious retreat with a custom ceiling, spa like bath complete with a soaking tub, river rock walk in shower, and a large walk in closet. Additional highlights include a private office with stained wood beams, a finished garage with epoxy flooring, pull down stairs for overhead storage, tankless hot water heater, radiant barrier roof sheeting, and a fully irrigated, beautifully landscaped yard thats pre wired for outdoor lighting. Every bedroom offers generous spacetwo with walk in closets, and a fourth with an oversized closet and convenient pool bath access. Even the laundry room is upgraded with built ins, upper cabinets, and a utility sink. Furthermore, this home features stylish tile flooring, soft carpet in all bedrooms, and thoughtful upgrades like ceiling fans throughout, a full security system with cameras, and energy conscious construction for year round efficiency. This is luxury livingdone right. Call today for your private showing!
Payment Calculator
- Principal & Interest -
- Property Tax $
- Home Insurance $
- HOA Fees $
- Monthly -
For a Fast & FREE Mortgage Pre-Approval Apply Now
Apply Now
 Apply Now
Apply NowFeatures
Building and Construction
- Builder Model: The Cameron II
- Builder Name: Tapia Construction
- Covered Spaces: 0.00
- Exterior Features: Lighting, Rain Gutters, Sliding Doors
- Flooring: Carpet, Tile
- Living Area: 2621.00
- Roof: Shingle
Property Information
- Property Condition: Completed
Land Information
- Lot Features: Cleared, In County, Landscaped, Paved
Garage and Parking
- Garage Spaces: 3.00
- Open Parking Spaces: 0.00
- Parking Features: Circular Driveway, Driveway, Garage Door Opener, Off Street
Eco-Communities
- Pool Features: Child Safety Fence, Gunite, In Ground, Lighting, Pool Sweep, Salt Water, Screen Enclosure, Tile
- Water Source: Public
Utilities
- Carport Spaces: 0.00
- Cooling: Central Air
- Heating: Central
- Pets Allowed: Yes
- Sewer: Public Sewer
- Utilities: BB/HS Internet Available, Electricity Connected, Sewer Connected, Sprinkler Recycled, Water Connected
Amenities
- Association Amenities: Playground
Finance and Tax Information
- Home Owners Association Fee: 450.00
- Insurance Expense: 0.00
- Net Operating Income: 0.00
- Other Expense: 0.00
- Tax Year: 2024
Other Features
- Appliances: Bar Fridge, Dishwasher, Disposal, Ice Maker, Microwave, Range, Refrigerator, Tankless Water Heater, Water Softener
- Association Name: Highland Community Management
- Association Phone: #863-940-2863
- Country: US
- Furnished: Unfurnished
- Interior Features: Ceiling Fans(s), Coffered Ceiling(s), Crown Molding, Eat-in Kitchen, High Ceilings, Open Floorplan, Primary Bedroom Main Floor, Solid Wood Cabinets, Split Bedroom, Stone Counters, Walk-In Closet(s)
- Legal Description: TREYMONT PB 182 PG 28-30 LOT 55
- Levels: One
- Area Major: 33813 - Lakeland
- Occupant Type: Owner
- Parcel Number: 24-29-22-287530-000550
- Style: Florida
Similar Properties
Nearby Subdivisions
Alamanda
Alamanda Add
Alamo Village
Aniston
Ashley Add
Ashton Oaks
Avon Villa
Avon Villa Sub
Benford Heights
Brookside Bluff
Canyon Lake Villas
Cimarron South
Cliffside Woods
Colony Park Add
Cresthaven
Crews Lake Hills Ph Iii Add
Dail Road Estates
Eaglebrooke
Eaglebrooke North
Eaglebrooke Ph 01
Eaglebrooke Ph 02
Eaglebrooke Ph 02a
Eaglebrooke Phase 2
Emerald Cove
Englelake
Englelake Sub
Executive Estates
Groveglen Sub
Hallam Co
Hallam Co Sub
Hallam & Co Sub
Hallam Court Sub
Hallam Preserve East
Hallam Preserve West A Ph 1
Hallam Preserve West A Three
Hallam Preserve West I Ph 1
Hallam Preserve West I Ph 1a
Hallam Preserve West J
Hamilton South
Hartford Estates
Heritage Woods
Hickory Ridge Add
Highland Station
Highlands Creek
Indian Hills Sub 6
Indian Sky Estates
Indian Trails Ph 03
Indian Trls
Kellsmont
Kellsmont Sub
Knights Glen
Krenson Woods
Lake Point
Lake Point South Pb 68 Pgs 1
Lake Victoria Rep
Lake Victoria Sub
Laurel Pointe
Magnolia Estates
Meadowsscott Lake Crk
Medulla Gardens
Morningview Sub
Oak Glen
Orange Way
Parkside
Scott Lake Heights
Scott Lake Hills
Scott Lake West
Scottsland South Sub
Shadow Run
Shady Lk Ests
South Florida Villas Ph 01
Southchase
Southside Terrace
Stonecrest
Stoney Pointe Ph 01
Stoney Pointe Ph 02
Stoney Pointe Ph 03b
Sugartree
Summit Chase
Sun Tree Estates
Sunny Glen Ph 02
Sunny Glen Ph 03
Treymont
Valley High
Valley Hill
Village South
Villas 03
Villas Ii
Villas Iii
Villasthe 02
Vista Hills
Waterview Sub
Whisper Woods At Eaglebrooke
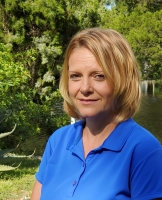
- Christa L. Vivolo
- Tropic Shores Realty
- Office: 352.440.3552
- Mobile: 727.641.8349
- christa.vivolo@gmail.com



