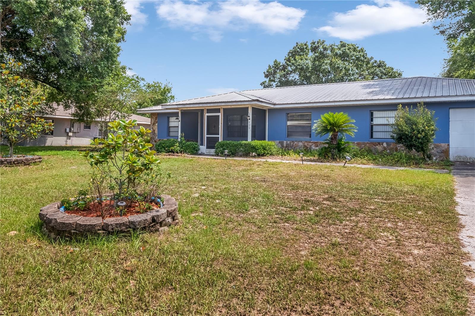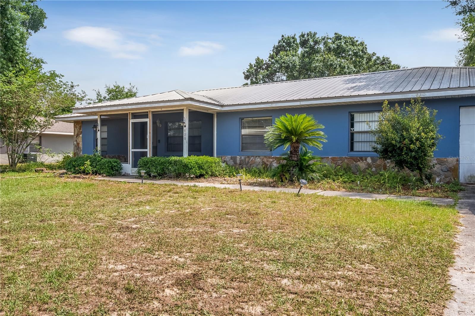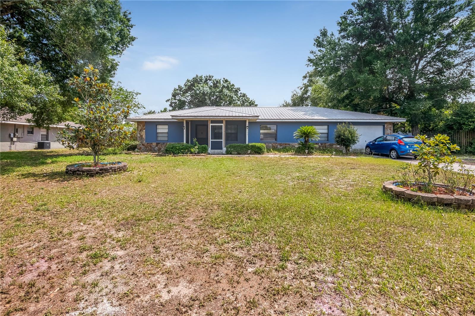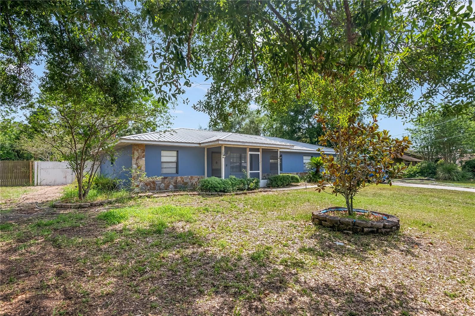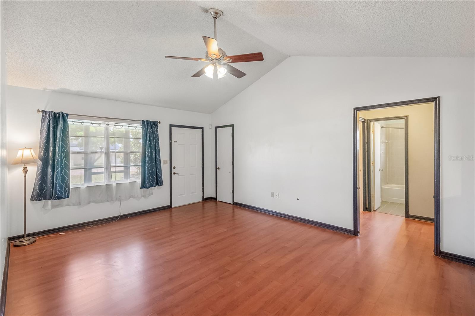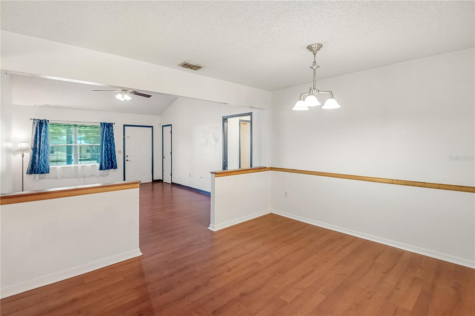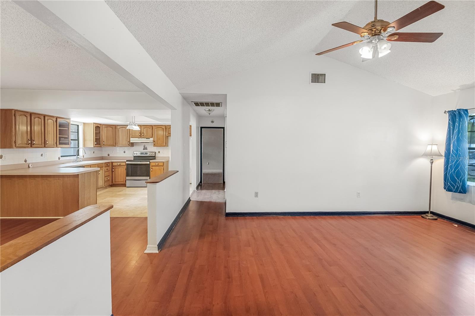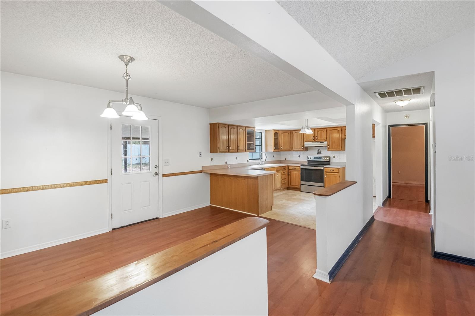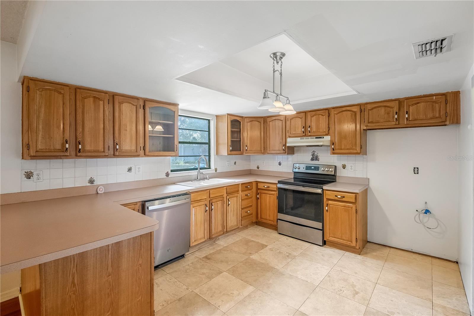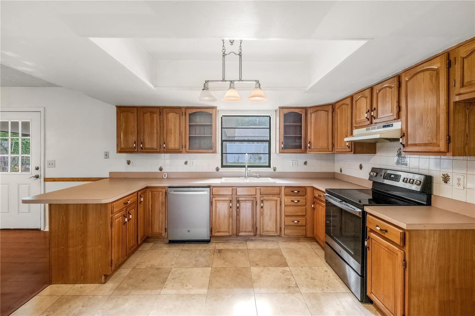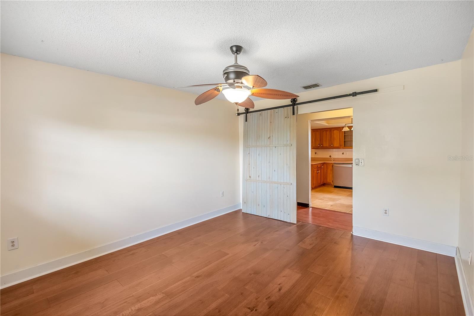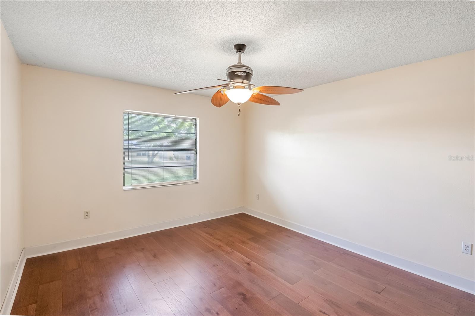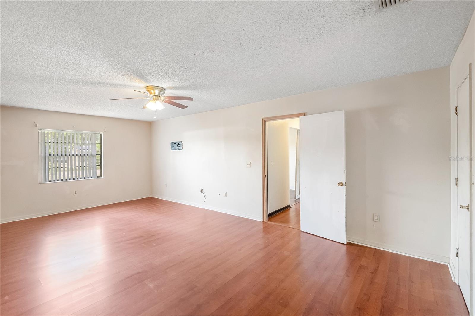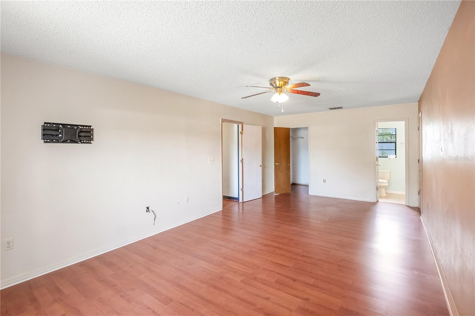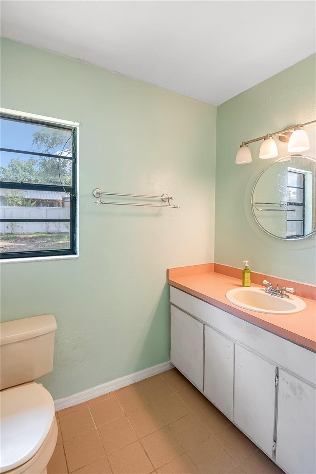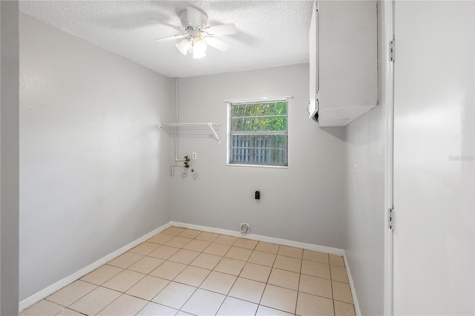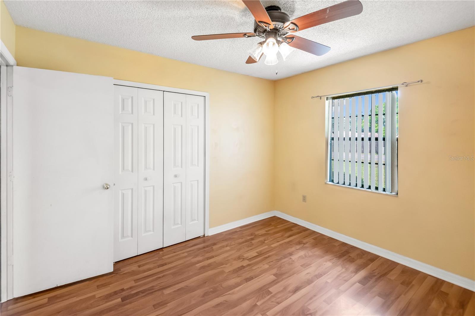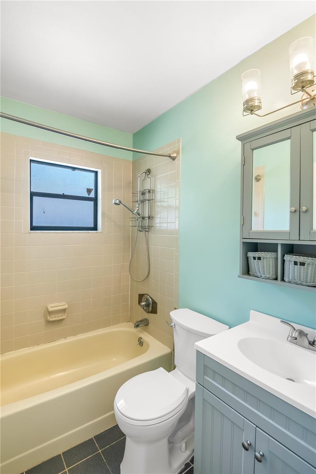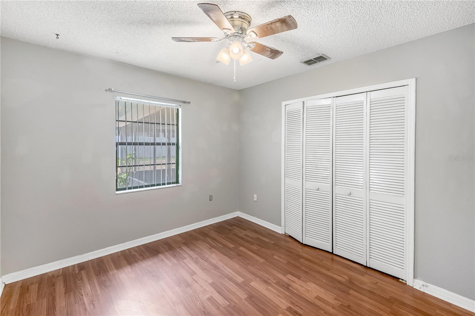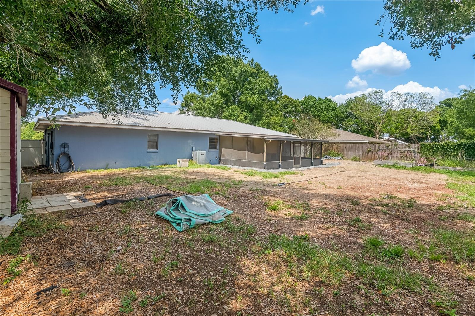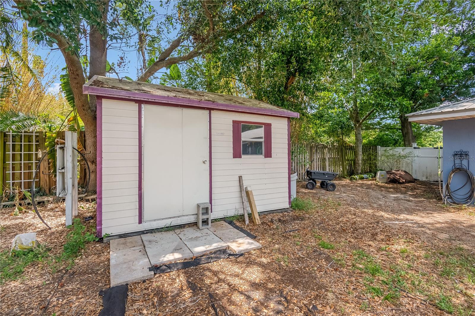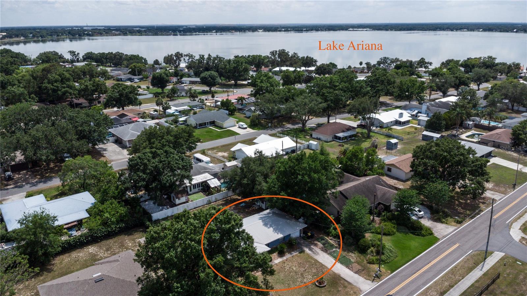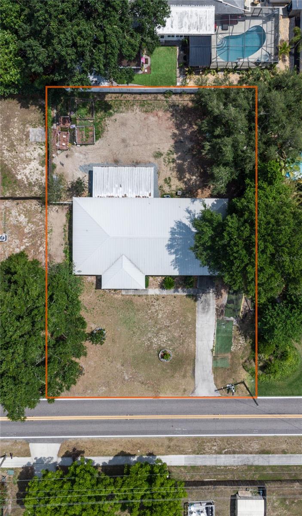120 Bolender Road, AUBURNDALE, FL 33823
Property Photos

Would you like to sell your home before you purchase this one?
Priced at Only: $290,000
For more Information Call:
Address: 120 Bolender Road, AUBURNDALE, FL 33823
Property Location and Similar Properties
- MLS#: L4952799 ( Residential )
- Street Address: 120 Bolender Road
- Viewed: 7
- Price: $290,000
- Price sqft: $142
- Waterfront: No
- Year Built: 1986
- Bldg sqft: 2040
- Bedrooms: 3
- Total Baths: 2
- Full Baths: 2
- Garage / Parking Spaces: 1
- Days On Market: 16
- Additional Information
- Geolocation: 28.0882 / -81.7864
- County: POLK
- City: AUBURNDALE
- Zipcode: 33823
- Subdivision: Kinstle Hill
- Elementary School: Walter Caldwell Elem
- Middle School: Stambaugh Middle
- High School: Auburndale High School
- Provided by: CLARK REALTY LLC
- Contact: Ty Dennis
- 863-345-2155

- DMCA Notice
-
DescriptionNO HOA! Charming 3 bedroom, 2 bath home with Office, Metal Roof & Screened back porch, situated on a spacious .28 acre lot with mature landscaping and a fully fenced backyardperfect for pets and privacy! Step inside to find laminate flooring throughout, with tile in wet areas for easy maintenance. The open dining area flows seamlessly into the kitchen, featuring stainless steel appliances including a dishwasher and range. Enjoy the added bonus of a dedicated office space with a stylish barn door, ideal for working from home. The large screened in back porch offers the perfect retreat for morning coffee or evening relaxation. A shed provides extra storage, while the metal roof adds lasting durability. The primary suite includes a rain showerhead for a spa like experience. Complete with a one car garage, this home is a rare find that blends comfort, function, and charm. ***updates and features***Roof(2018), AC(2017).
Payment Calculator
- Principal & Interest -
- Property Tax $
- Home Insurance $
- HOA Fees $
- Monthly -
For a Fast & FREE Mortgage Pre-Approval Apply Now
Apply Now
 Apply Now
Apply NowFeatures
Building and Construction
- Covered Spaces: 0.00
- Exterior Features: Private Mailbox
- Fencing: Vinyl
- Flooring: Laminate, Tile
- Living Area: 1560.00
- Roof: Metal
School Information
- High School: Auburndale High School
- Middle School: Stambaugh Middle
- School Elementary: Walter Caldwell Elem
Garage and Parking
- Garage Spaces: 1.00
- Open Parking Spaces: 0.00
- Parking Features: Driveway
Eco-Communities
- Water Source: Public
Utilities
- Carport Spaces: 0.00
- Cooling: Central Air
- Heating: Central
- Pets Allowed: Cats OK, Dogs OK
- Sewer: Public Sewer
- Utilities: BB/HS Internet Available, Cable Available, Electricity Connected, Public, Sewer Connected, Water Connected
Finance and Tax Information
- Home Owners Association Fee: 0.00
- Insurance Expense: 0.00
- Net Operating Income: 0.00
- Other Expense: 0.00
- Tax Year: 2024
Other Features
- Appliances: Dishwasher, Range, Range Hood
- Country: US
- Furnished: Unfurnished
- Interior Features: Ceiling Fans(s), Chair Rail, Primary Bedroom Main Floor, Solid Wood Cabinets, Thermostat
- Legal Description: KINSTLE HILL UNIT ONE PB 79 PG 32 LOT 10
- Levels: One
- Area Major: 33823 - Auburndale
- Occupant Type: Vacant
- Parcel Number: 25-27-35-305241-000100
- Possession: Close Of Escrow
Nearby Subdivisions
7214/1001
72141001
Alberta Park Sub
Arietta Point
Auburn Grove
Auburn Oaks Ph 02
Auburn Preserve
Auburndale Heights
Auburndale Lakeside Park
Auburndale Manor
Azalea Park
Bennetts Resub
Bentley North
Bentley Oaks
Berkely Rdg Ph 2
Berkley Heights
Berkley Rdg Ph 03
Berkley Rdg Ph 03 Berkley Rid
Berkley Rdg Ph 2
Berkley Reserve Rep
Berkley Ridge
Berkley Ridge Ph 01
Brookland Park
Cadence Crossing
Caldwell Estates
Cascara
Classic View Estates
Classic View Farms
Dennis Park
Diamond Ridge 02
Drexel Park
Enclave/lk Myrtle
Enclavelk Myrtle
Estates Auburndale
Estates Auburndale Ph 02
Estates Of Auburndale Phase 2
Estatesauburndale Ph 2
Flanigan C R Sub
Godfrey Manor
Grove Estates 1st Add
Grove Estates Second Add
Hazel Crest
Helms John C Al
Hickory Ranch
Hills Arietta
Johnson Heights
Jolleys Add
Juliana West
Kinstle Hill
Kossuthville
Kossuthville Townsite Sub
Lake Juliana Estates
Lake Juliana Reserve
Lake Mariana Reserve Ph 1
Lake Van Sub
Lake Whistler Estates
Lena Vista Sub
Madalyn Cove
Magnolia Estates
Mariana Woods
Marianna Park
Mattie Pointe
Mattis Points
Midway Gardens
New Armenia Rev Map
Not In A Subdivision
Not In Subdivision
Old Town Redding Sub
Paddock Place
Palm Lawn Sub
Prestown Sub
Rainbow Ridge
Reserve At Van Oaks
Reserve At Van Oaks Phase 1
Shaddock Estates
Shadow Lawn
Sun Acres
Sun Acres Un 1
Sun Acres Unit 3
Sunridge Acres
The Reserve Van Oaks Ph 1
Triple Lake Sub
Tropical Acres
Van Lakes
Water Ridge Sub
Water Ridge Subdivision
Watercrest Estates
Weeks D P Resub
Whispering Pines
Whistler Woods
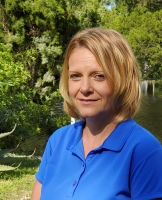
- Christa L. Vivolo
- Tropic Shores Realty
- Office: 352.440.3552
- Mobile: 727.641.8349
- christa.vivolo@gmail.com



