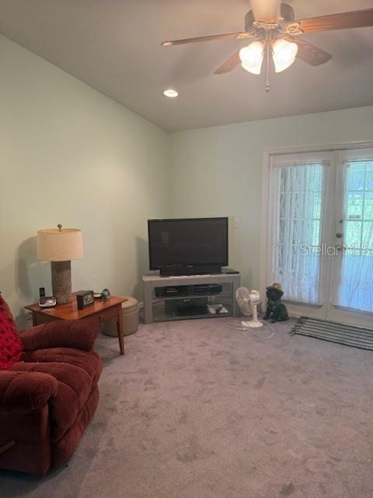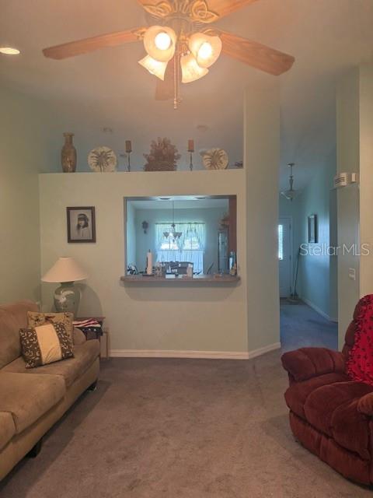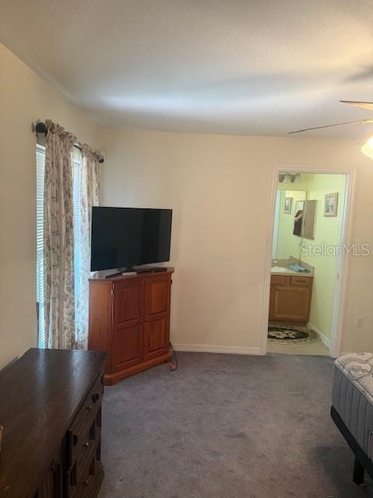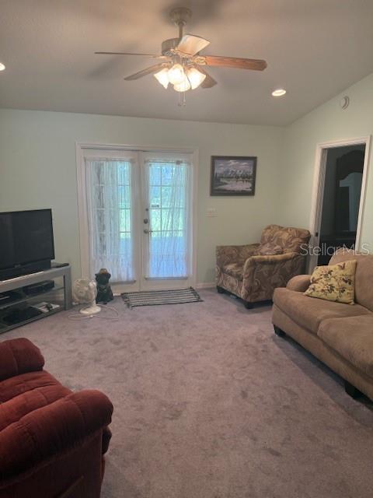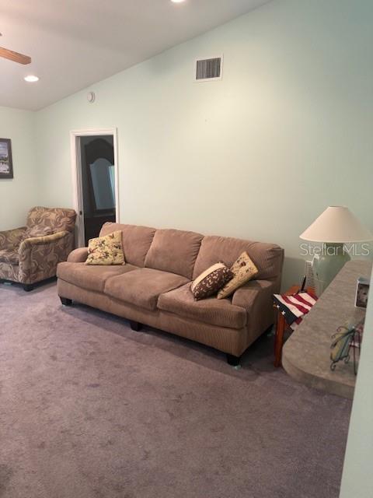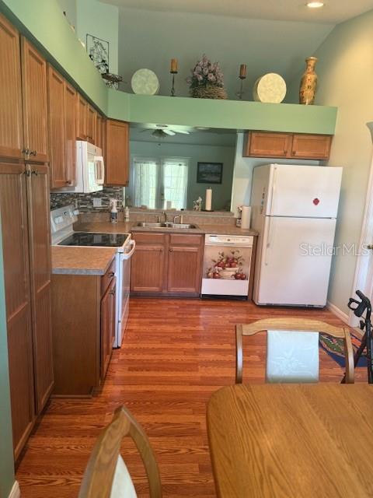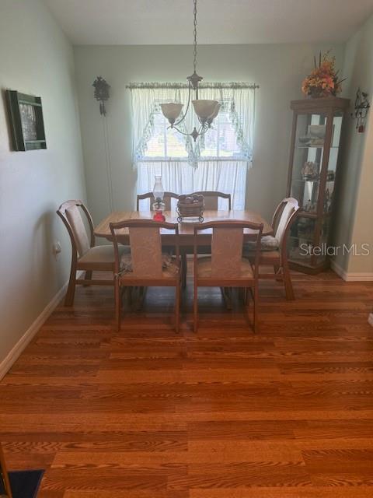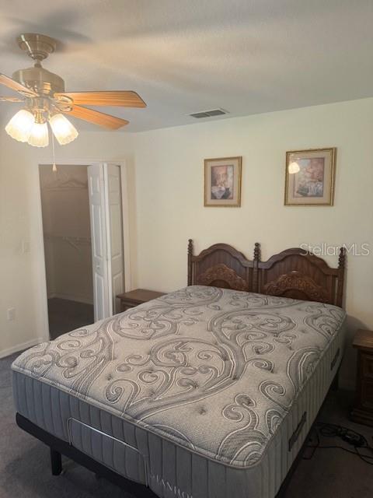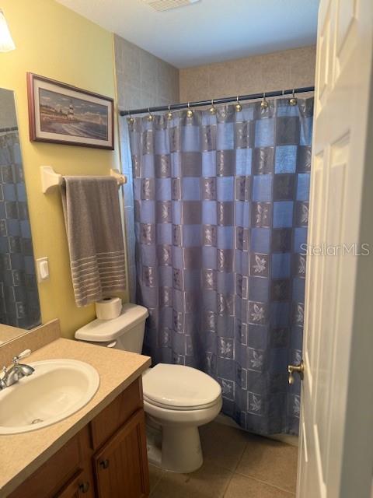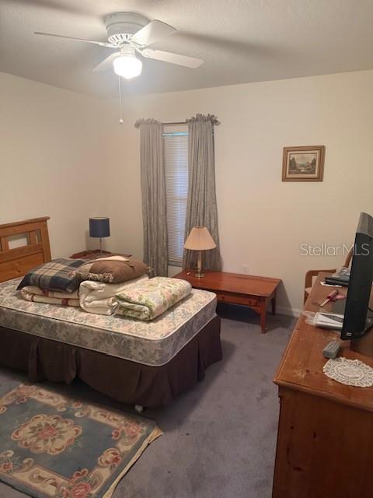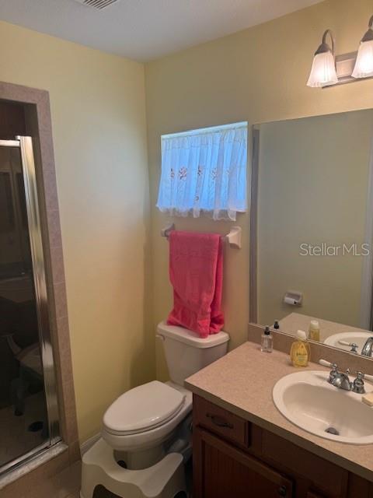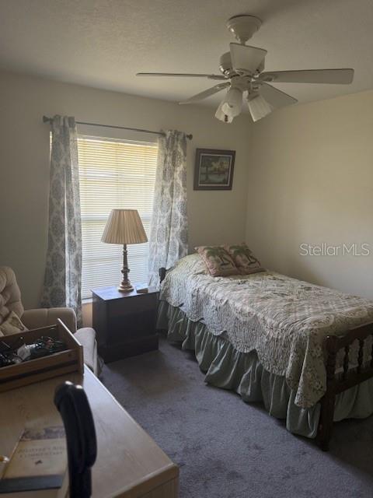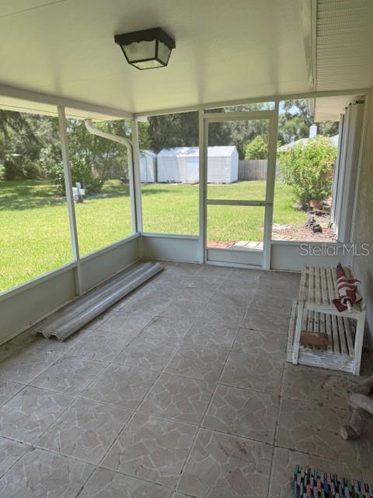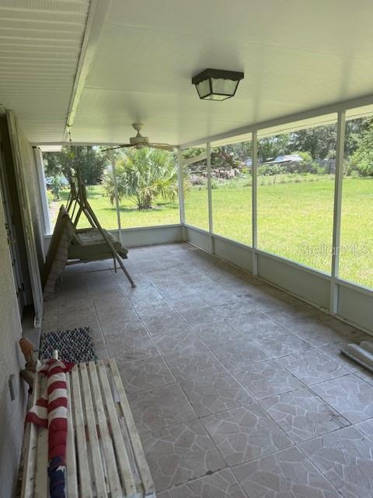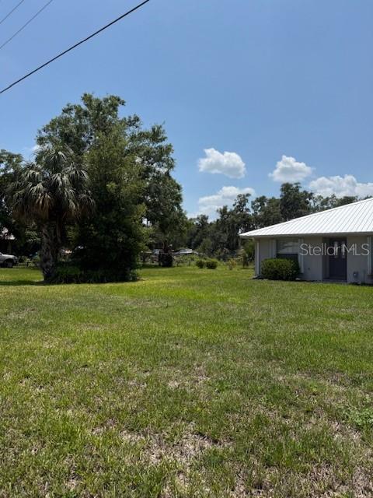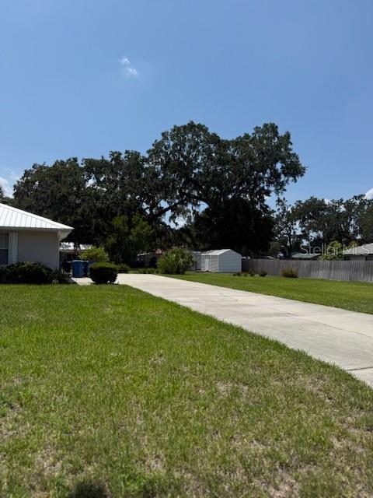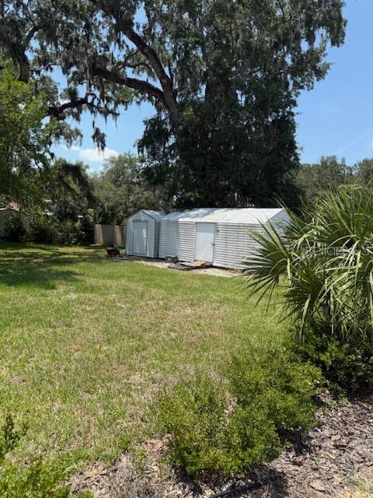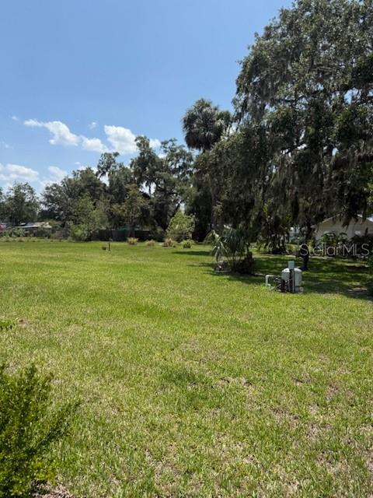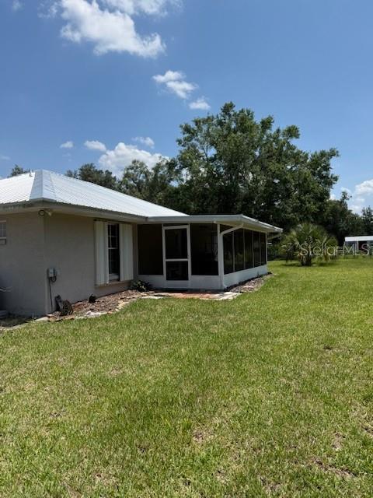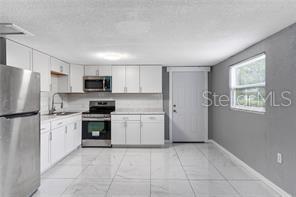629 Cleveland Avenue, FORT MEADE, FL 33841
Property Photos

Would you like to sell your home before you purchase this one?
Priced at Only: $280,000
For more Information Call:
Address: 629 Cleveland Avenue, FORT MEADE, FL 33841
Property Location and Similar Properties
- MLS#: L4952958 ( Residential )
- Street Address: 629 Cleveland Avenue
- Viewed: 1
- Price: $280,000
- Price sqft: $174
- Waterfront: No
- Year Built: 2004
- Bldg sqft: 1610
- Bedrooms: 3
- Total Baths: 2
- Full Baths: 2
- Garage / Parking Spaces: 2
- Days On Market: 3
- Additional Information
- Geolocation: 27.7601 / -81.7964
- County: POLK
- City: FORT MEADE
- Zipcode: 33841
- Subdivision: Oakland Park Or A D Gilleys
- Elementary School: Lewis Anna Woodbury Elementary
- Middle School: Fort Meade Middle
- High School: Fort Meade Junior/Senior High
- Provided by: 360 PERSPECTIVE PARTNERS
- Contact: Denise Bohde
- 704-774-0764

- DMCA Notice
-
DescriptionCharming 3 Bedroom Home on a Spacious Double Lot! Welcome to this cozy and fully furnished 3 bedroom, 2 bathroom home nestled on a desirable double lot. This well maintained property features a newer metal roof, modern recessed lighting, and a warm, functional layout perfect for everyday living and entertaining. The master suite includes a spacious walk in closet and a walk in shower. Enjoy seamless flow from the open concept kitchen and living area to a cozy TV room ideal for relaxing or hosting. A large garage houses the laundry room for added convenience, and a screened in porch offers a peaceful view of the expansive yard. All major appliances convey, including the washer, dryer, refrigerator, stove, and dishwasher. Two accessory sheds on the property offer additional storage or workspace. Additional highlights include hurricane shutters, an ADT alarm system, and a Ring doorbell camera for added security. Dont miss this move in ready gem!!
Payment Calculator
- Principal & Interest -
- Property Tax $
- Home Insurance $
- HOA Fees $
- Monthly -
For a Fast & FREE Mortgage Pre-Approval Apply Now
Apply Now
 Apply Now
Apply NowFeatures
Building and Construction
- Covered Spaces: 0.00
- Exterior Features: Lighting
- Flooring: Carpet, Tile
- Living Area: 1237.00
- Other Structures: Storage
- Roof: Shingle
Property Information
- Property Condition: Completed
Land Information
- Lot Features: Oversized Lot
School Information
- High School: Fort Meade Junior/Senior High
- Middle School: Fort Meade Middle
- School Elementary: Lewis Anna Woodbury Elementary
Garage and Parking
- Garage Spaces: 2.00
- Open Parking Spaces: 0.00
- Parking Features: Driveway, Garage Faces Side, Ground Level, Guest
Eco-Communities
- Water Source: Public
Utilities
- Carport Spaces: 0.00
- Cooling: Central Air
- Heating: Central
- Pets Allowed: Cats OK, Dogs OK
- Sewer: Public Sewer
- Utilities: BB/HS Internet Available, Cable Available, Cable Connected, Electricity Connected, Water Connected
Finance and Tax Information
- Home Owners Association Fee: 0.00
- Insurance Expense: 0.00
- Net Operating Income: 0.00
- Other Expense: 0.00
- Tax Year: 2024
Other Features
- Appliances: Built-In Oven, Cooktop, Dishwasher, Dryer, Electric Water Heater, Microwave, Refrigerator, Washer
- Country: US
- Furnished: Partially
- Interior Features: Ceiling Fans(s), Primary Bedroom Main Floor, Solid Wood Cabinets, Split Bedroom, Window Treatments
- Legal Description: OAKLAND PARK OR A D GILLEYS SUB PB 1 PG 83 LOTS 133 TO 135
- Levels: One
- Area Major: 33841 - Fort Meade
- Occupant Type: Owner
- Parcel Number: 25-31-27-462500-001330
- Style: Ranch
- View: Trees/Woods
- Zoning Code: R-1B
Similar Properties
Nearby Subdivisions
Acreage
Brooke Lakes Ph 01
Brown Wilsons Sub
Country Club Estates
Dzialynskis Sub
Frenchs Add And Varns
Griffith Estates
Hillcrest Sub
Lake Buffum Shores
Lewis W H Sub
Millers Sub
Mitchell French Add
Mitchells C L Add
Morrison C L Sub
Mountain Sub
North Lake Buffum Shores
Oakland Park Or A D Gilleys
Orange Park
Pineview Sub
River Ridge Sub
Robeson J E Add
Rockners C W Mrs Add
Sherertz Smith Sub
Stephens Add
Sun Park Estates Rep
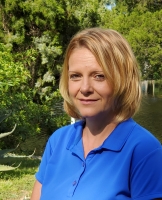
- Christa L. Vivolo
- Tropic Shores Realty
- Office: 352.440.3552
- Mobile: 727.641.8349
- christa.vivolo@gmail.com



