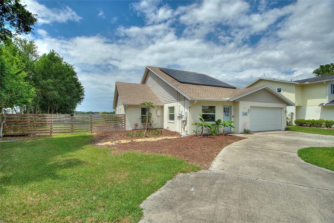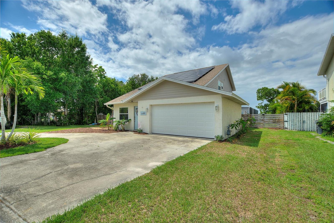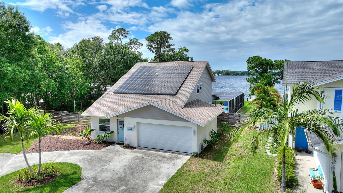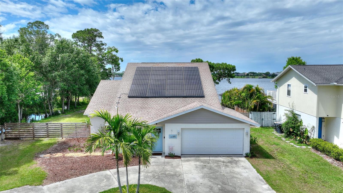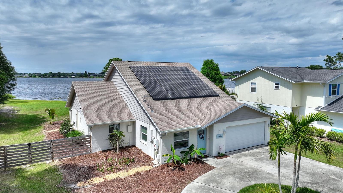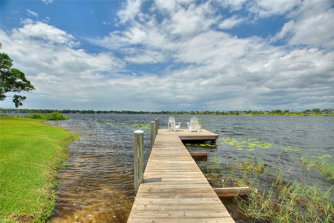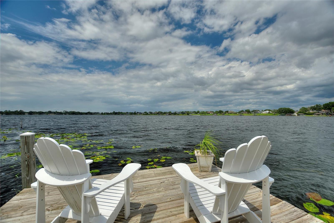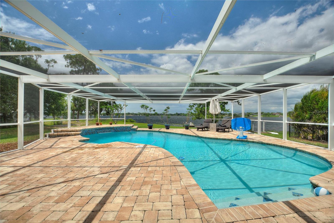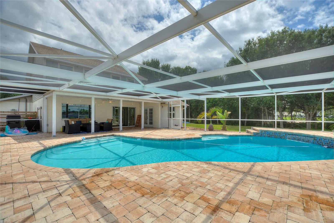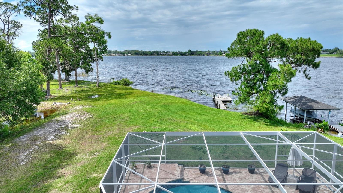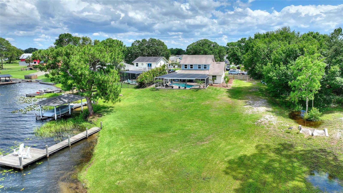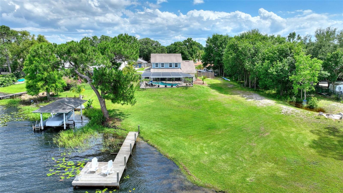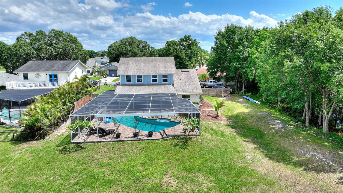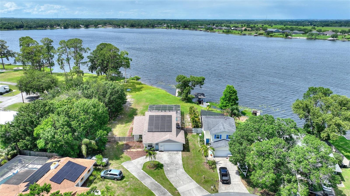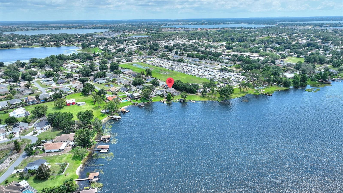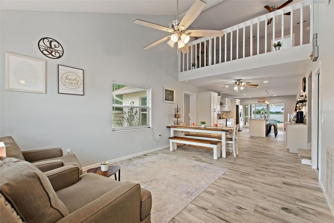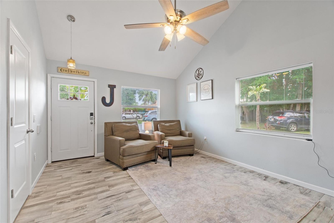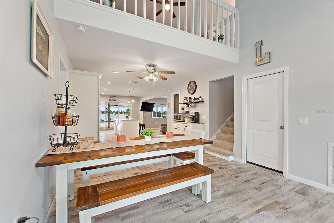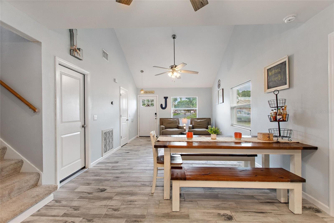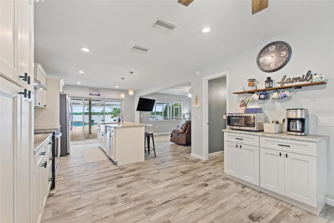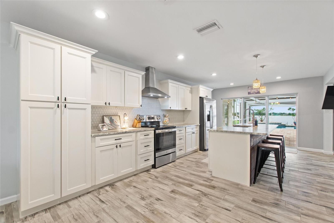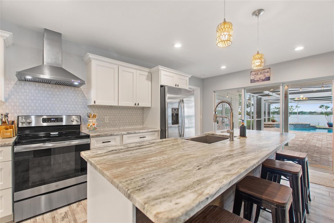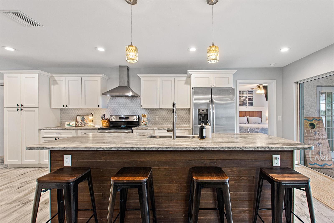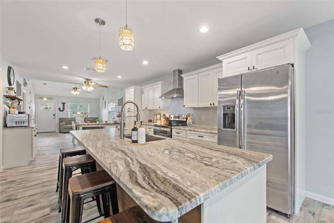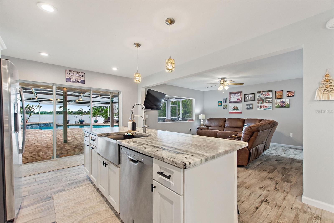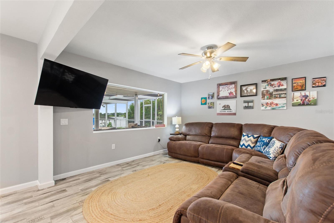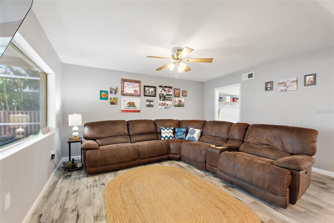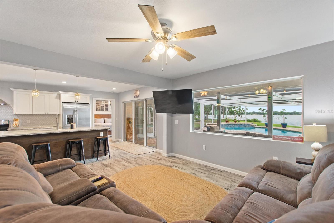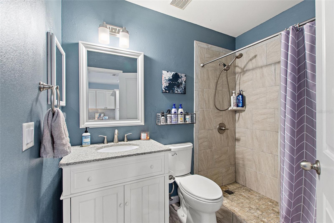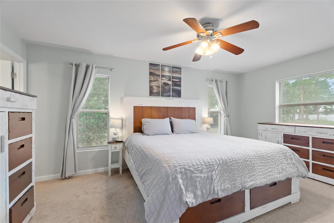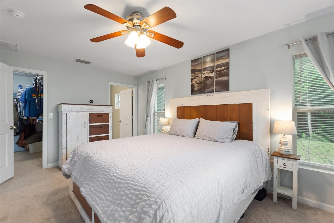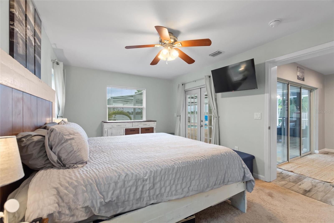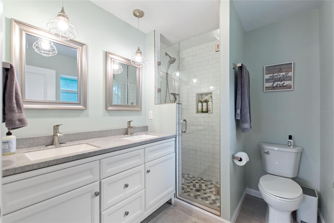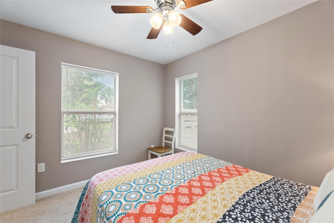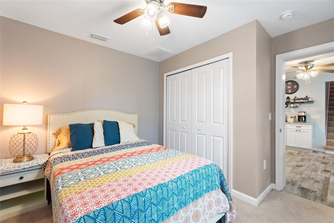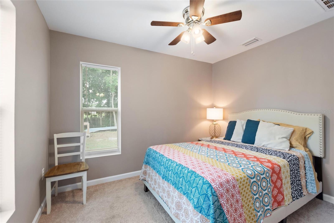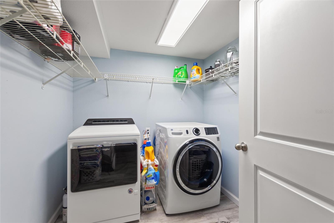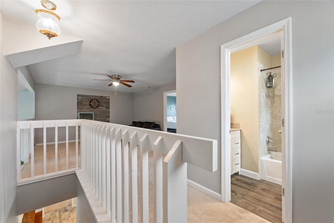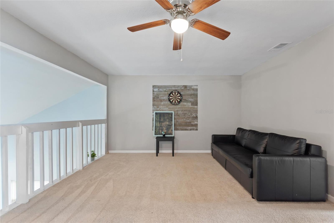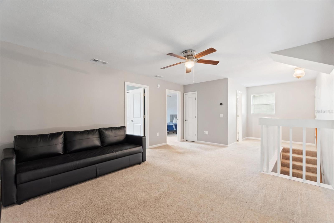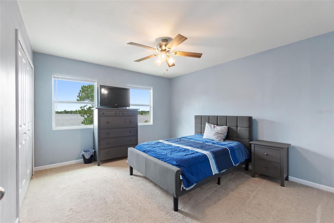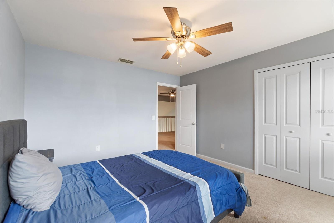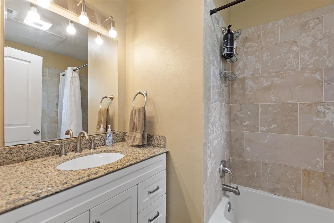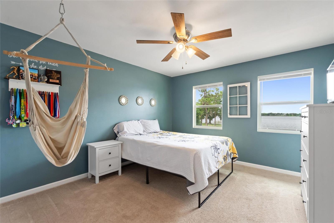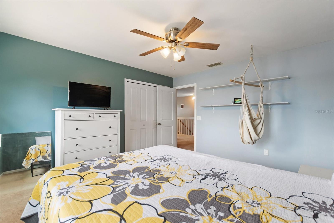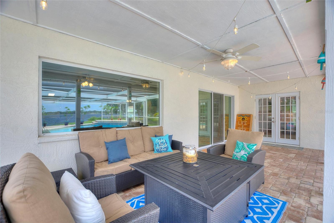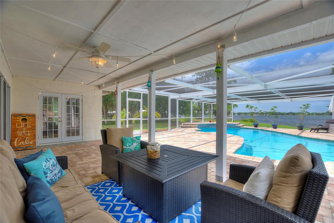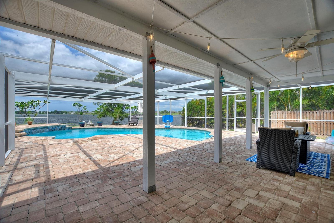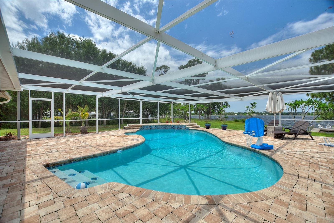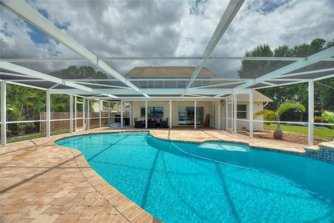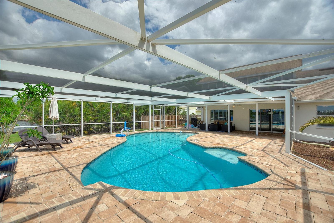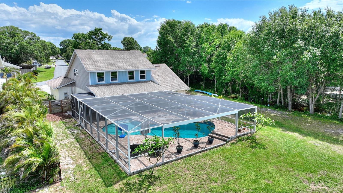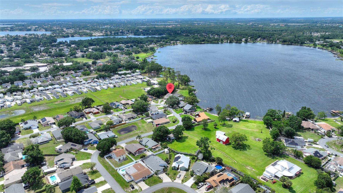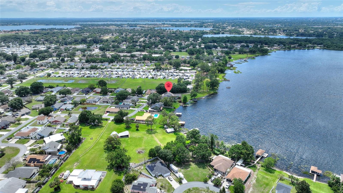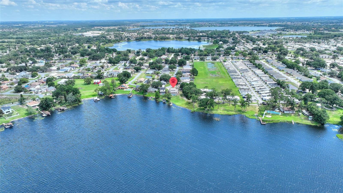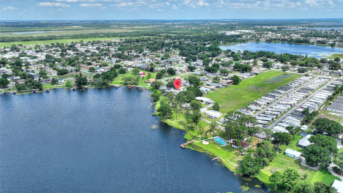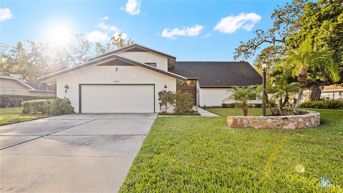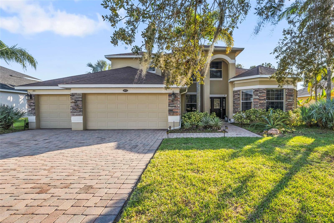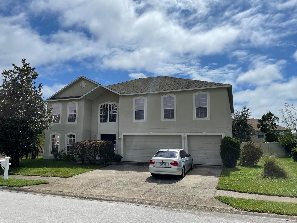440 Lake Daisy, WINTER HAVEN, FL 33884
Property Photos
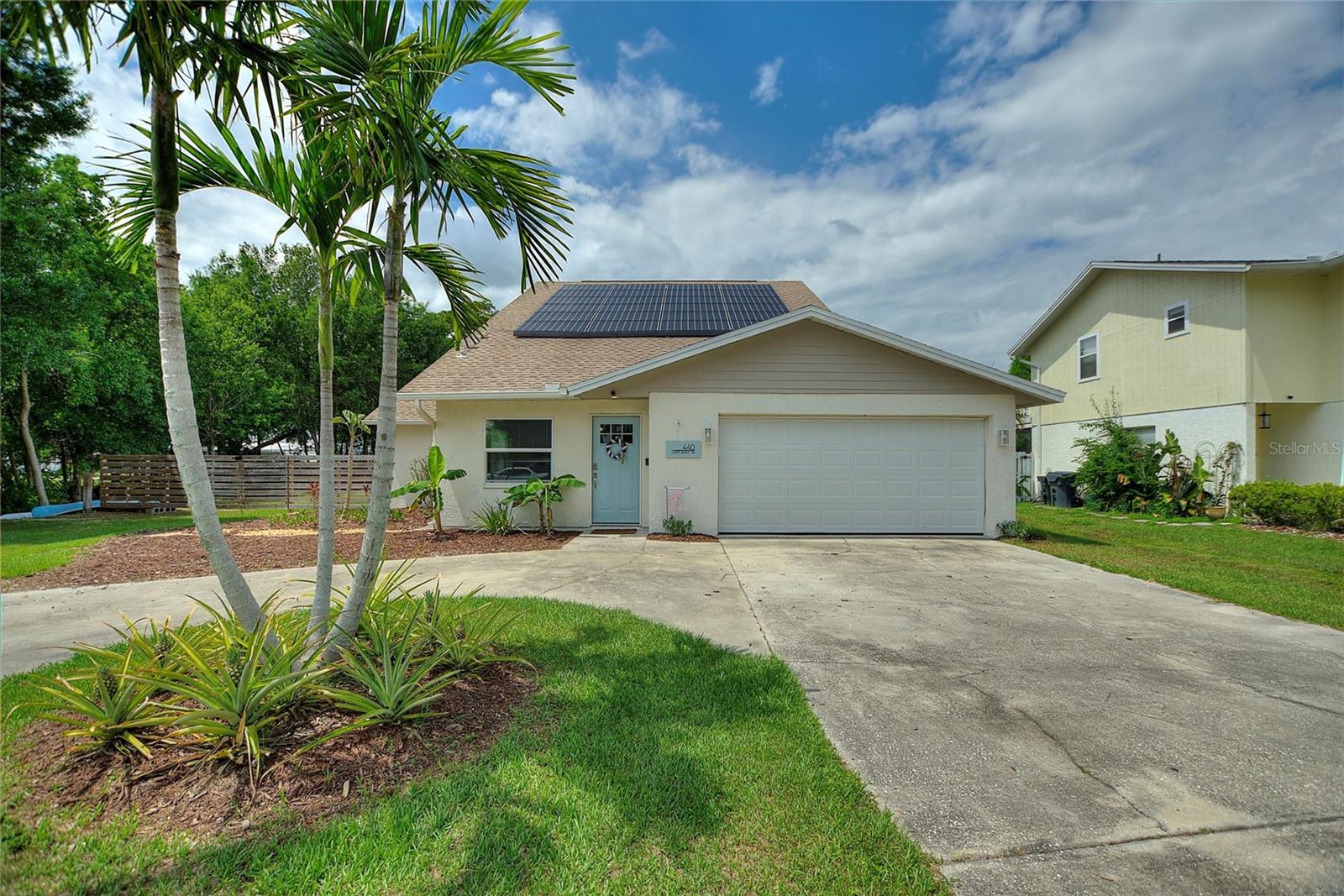
Would you like to sell your home before you purchase this one?
Priced at Only: $550,000
For more Information Call:
Address: 440 Lake Daisy, WINTER HAVEN, FL 33884
Property Location and Similar Properties
- MLS#: L4953002 ( Residential )
- Street Address: 440 Lake Daisy
- Viewed: 1
- Price: $550,000
- Price sqft: $189
- Waterfront: Yes
- Wateraccess: Yes
- Waterfront Type: Lake Front
- Year Built: 1987
- Bldg sqft: 2913
- Bedrooms: 4
- Total Baths: 3
- Full Baths: 3
- Garage / Parking Spaces: 2
- Days On Market: 5
- Additional Information
- Geolocation: 27.9923 / -81.6575
- County: POLK
- City: WINTER HAVEN
- Zipcode: 33884
- Subdivision: Lake Daisy Estates Phase 1
- Elementary School: Garden Grove Elem
- Middle School: Denison Middle
- High School: Winter Haven Senior
- Provided by: WATSON REALTY CORP.
- Contact: Zachary Lay LLC
- 407-589-1600

- DMCA Notice
-
DescriptionExperience the best of lakefront living with this gorgeous fully renovated home! No hoa!! Ideal for outdoor enthusiasts that will fall in love with the picturesque views of lake daisy, nearly 0. 9 acres of land, and a new dock built in 2021! New roof in 2019! Tankless natural gas water heater and paid off solar panels offer energy efficiency and long term savings! When you enter the home youre greeted by an expansive open concept floorplan and immediate views of your stunning pool deck and lakefront. The floorplan boasts a kitchen open to the dining area, family room, and formal living room, making it a truly great place for entertaining. The kitchen has been fully renovated with high end cabinets, solid surface countertops, and stainless steel appliances a chefs dream! The first floor primary suite is perfectly located in the rear of the home with striking lake views and french doors to the pool deck, all while offering a sizeable bathroom with a dual vanity and beautifully tiled stall shower. The first floor also features a one guest bedroom, a full guest bathroom, and a spacious laundry room with lots of storage. The pool deck is a serene setting, with stunning pavers and a new screen enclosure in 2021 that has a large panoramic screen for uninterrupted lake views! Continuing to the second floor, a huge loft is the perfect second living area, play room, or office the possibilities up here are endless. The second floor has two generously sized guest bedrooms (both with lake views, of course! ), a full bathroom, and a convenient walk out to an attic storage space. Schedule your private showing today!
Payment Calculator
- Principal & Interest -
- Property Tax $
- Home Insurance $
- HOA Fees $
- Monthly -
For a Fast & FREE Mortgage Pre-Approval Apply Now
Apply Now
 Apply Now
Apply NowFeatures
Building and Construction
- Covered Spaces: 0.00
- Exterior Features: Sliding Doors, French Doors
- Flooring: Tile, Carpet
- Living Area: 2150.00
- Roof: Shingle
Land Information
- Lot Features: FloodZone, In County, Landscaped, Oversized Lot
School Information
- High School: Winter Haven Senior
- Middle School: Denison Middle
- School Elementary: Garden Grove Elem
Garage and Parking
- Garage Spaces: 2.00
- Open Parking Spaces: 0.00
- Parking Features: Driveway, Parking Pad, Boat
Eco-Communities
- Pool Features: In Ground
- Water Source: Public
Utilities
- Carport Spaces: 0.00
- Cooling: Central Air
- Heating: Electric
- Sewer: Private Sewer
- Utilities: Natural Gas Connected, Electricity Connected
Finance and Tax Information
- Home Owners Association Fee: 0.00
- Insurance Expense: 0.00
- Net Operating Income: 0.00
- Other Expense: 0.00
- Tax Year: 2024
Other Features
- Appliances: Range, Range Hood, Refrigerator, Dishwasher
- Country: US
- Interior Features: Open Floorplan, Primary Bedroom Main Floor, Split Bedroom, Walk-In Closet(s), Ceiling Fans(s)
- Legal Description: LAKE DAISY ESTS PHASE 1 PB 81 PG 50 LOTS 18 THAT PART DESCRIBED AS BEG SE COR RUN WLY ALONG CURVE 5 FT N 40 DEG 21 MIN 52 SEC W 75.57 FT N 08 DEG 52 MIN 43 SEC W 150 FT N 21 DEG 07 MIN 17 SEC E 29.85 FT TO E LOT LINE S 08 DEG 52 MIN 42 SEC E 184.17 FT S 37 DEG 10 MIN 53 SEC E 60.91 FT TO POB & 19 LESS E 5 FT
- Levels: Two
- Area Major: 33884 - Winter Haven / Cypress Gardens
- Occupant Type: Owner
- Parcel Number: 27-29-06-855566-002182
- View: Water, Trees/Woods
- Zoning Code: 01
Similar Properties
Nearby Subdivisions
Anderson Estates 6
Ashton Covey
Audubon Place
Bretton Ridge
Bridgewater Sub
Cedar Cove Ph 01
Crescent Pointe
Crescent View
Cypress Grove
Cypress Grove Phase Ii Stage I
Cypress Landing Ph 01
Cypress Landing Ph 02
Cypress Landing Ph 03
Cypress Landing Phse Two
Cypress Point
Cypresswood
Cypresswood Enclave Ph 02
Cypresswood Golf Villas
Cypresswood Golf Villas Un 3 B
Cypresswood Mdws
Cypresswood Meadows
Cypresswood Palma Ceia
Cypresswood Patio Homes
Cypresswood Plantations
Cypresswood Tennis Vls Cypress
Eloise Cove
Eloise Oaks
Eloise Pointe Estates
Eloise Woods
Eloise Woods East Lake Mariam
Eloise Woods Lake Mariam
Eloise Woods Lake Mariam Un
Eloise Woods Lake Mariam Unit
Eloise Woods Lake Roy Un
Eloise Woods Resub
Emily Estates
Estateslk Florence
Fla Highlands Co Sub
Florida Highland Co
Fox Ridge Phase One
Foxhaven
Gaines Cove
Garden Grove South Add
Garden Grove South Second Add
Gardens Interlochen
Harbour Estates
Harmony At Lake Eloise
Harmony On Lake Eloise
Harmonylk Eloise Ph 1
Hart Lake Cove
Hart Lake Cove Ph 01
Hart Lake Cove Ph 02
Hart Lake Hills Ph 01
Heather Glen Ph 02
Heron Cay
Jackson Lndg
Lake Ashton West Atlee Add
Lake Ashton West Ph 01
Lake Ashton West Ph 2
Lake Ashton West Ph 2 South
Lake Ashton West Ph Ii North
Lake Ashton West Ph Ii South
Lake Bess Country Club
Lake Daisy Estates Phase 1
Lake Dexter Moorings
Lake Dexter Woods 01
Lake Dexter Woods Ph 02
Lake Fox Shores
Lake Link Estates
Lake Mariam Hills Rep
Lake Winterset Acres
Lakewood
Lakewood Add
Little Lake Estates
Millers Landing
Morningside
Not Applicable
Not On List
Orange Manor West Coop Inc
Orchid Spgs Patio Homes
Orchid Springs Florida Highlan
Orchid Springs Patio Homes
Orleans
Osprey Pointe
Other
Overlook Estates
Overlook Rdg
Peace Creek Reserve
Peace Creek Reserve 40's
Peace Creek Reserve 40s
Peace Creek Reserve 50's
Peace Creek Reserve 50s
Peace Crk Reserve
Peach Crossings
Planters Walk Ph 03
Reflections East Phase One
Ruby Lake Ph 05
Ruby Lake Ph 5
South Roy Shores
Summit East Ph 01
Tennis Villascypresswood Bldg
Terranova Ph 02
Terranova Ph 03
Traditiions Ph 1
Traditions
Traditions Ph 01
Traditions Ph 02
Traditions Ph 2a
Traditions Ph Ii
Traditions Villas
Valencia Wood Hills
Valencia Wood Hills Unrec
Valhalla
Vienna Square Ph 2c
Villa Mar
Villa Mar Phase 3
Villamar
Villamar Ph 1
Villamar Ph 2a
Villamar Ph 3
Villamar Ph 4
Villamar Ph 5
Villamar Phase 2
Villamar Phase 3
Villamar Phase 5
Whispering Trails Ph 01
Whispering Trails Ph 02
Whispering Trls Ph I
Winter Haven West
Winterset Gardens
Woodpointe Ph 1
Woodpointe Phase Three
Wyndham At Lake Winterset
Wyndsor At Lake Winterset

- Christa L. Vivolo
- Tropic Shores Realty
- Office: 352.440.3552
- Mobile: 727.641.8349
- christa.vivolo@gmail.com



