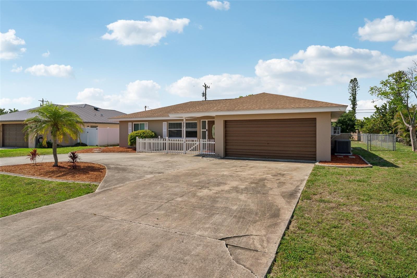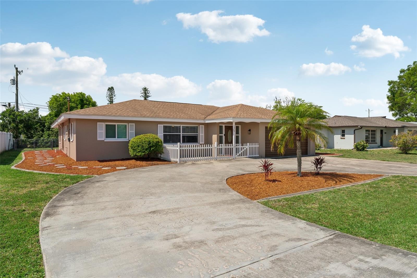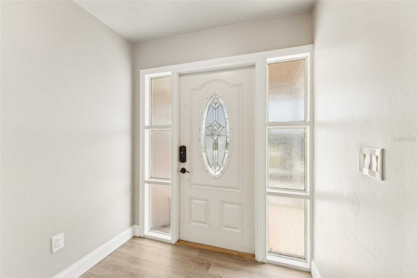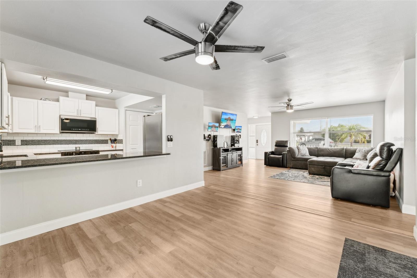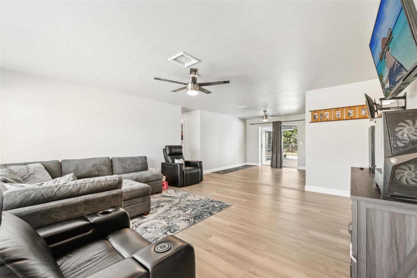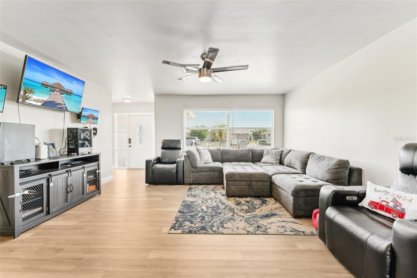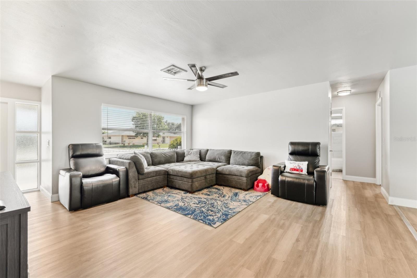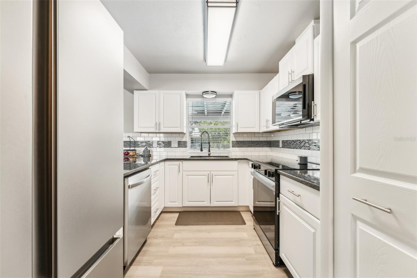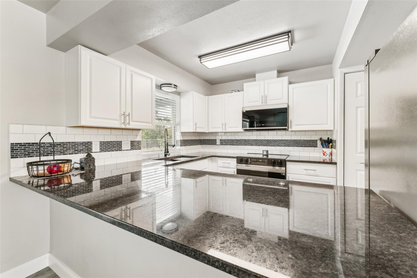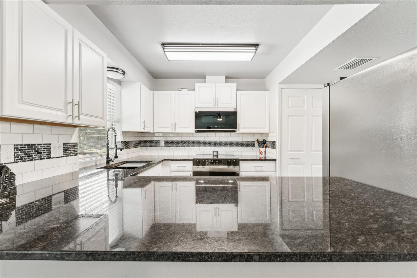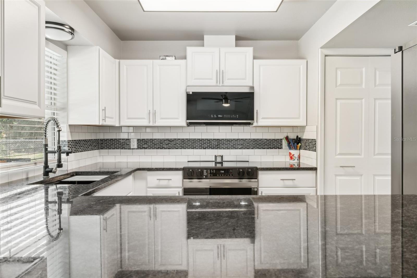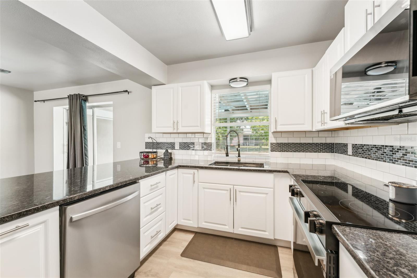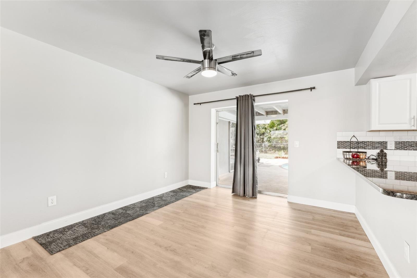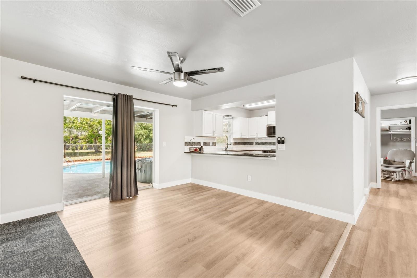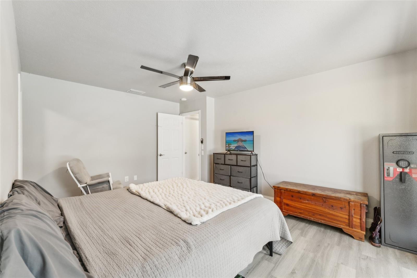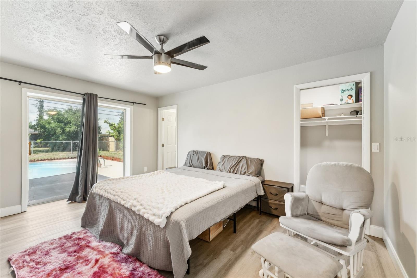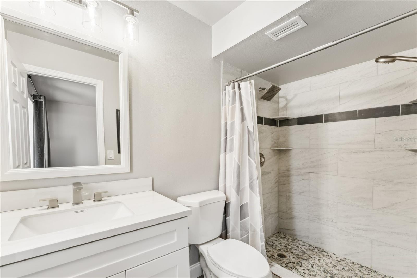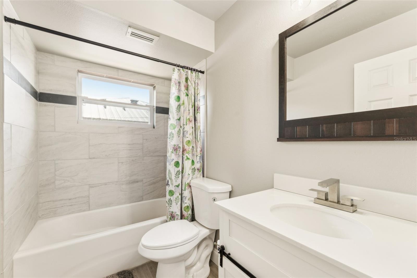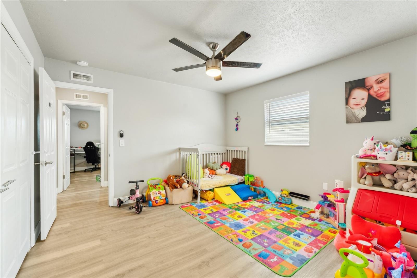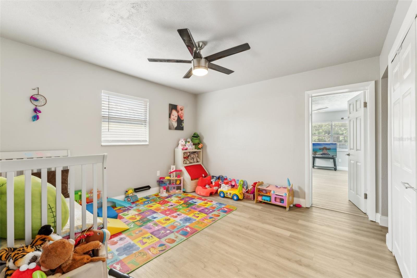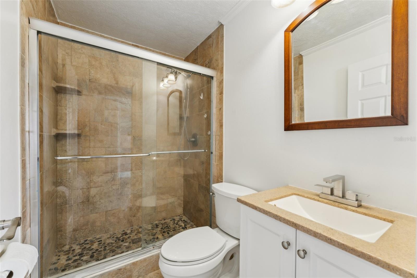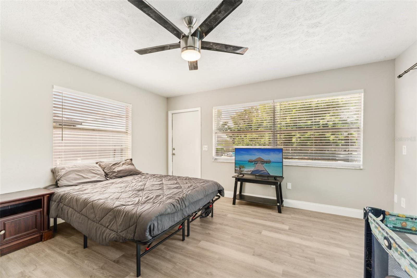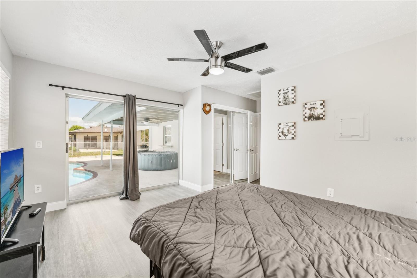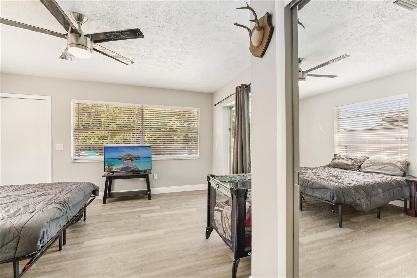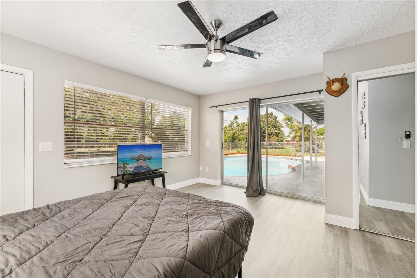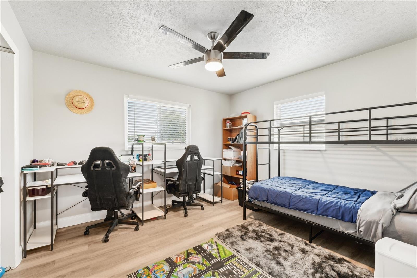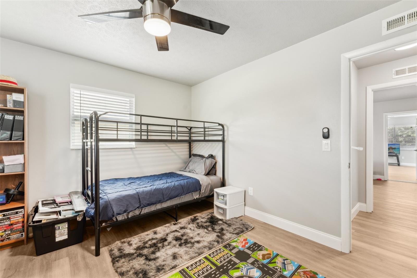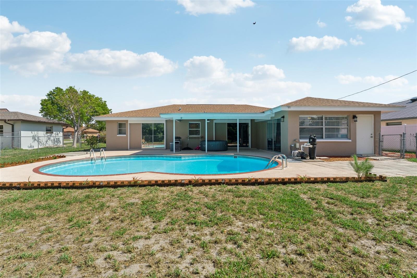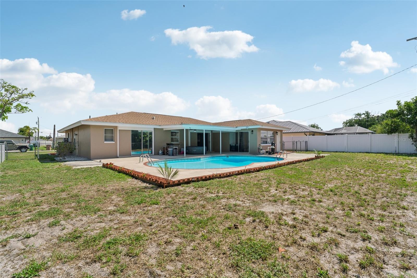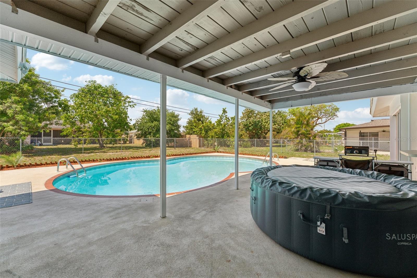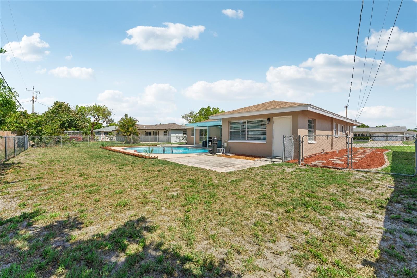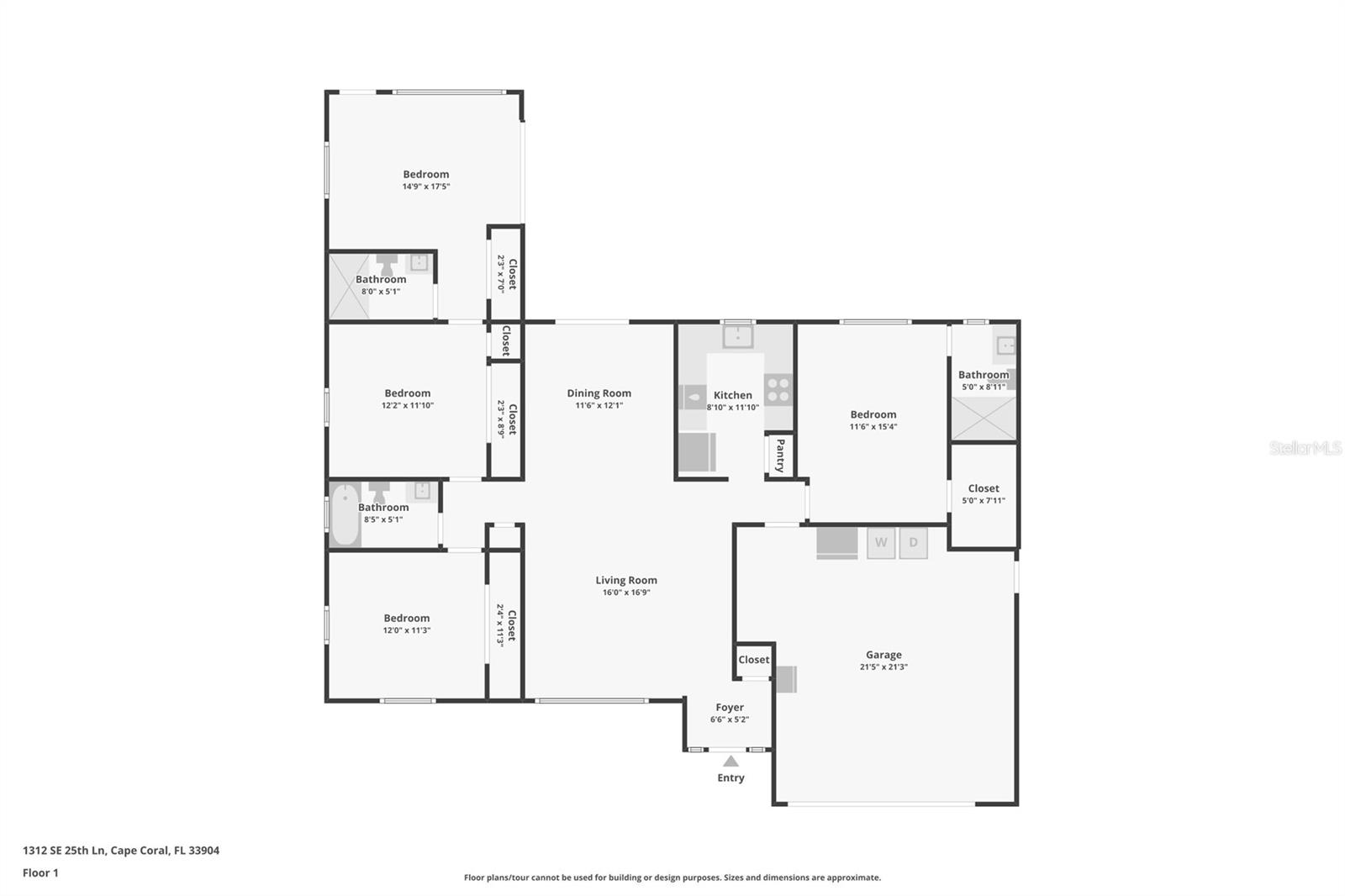1312 25th Lane, CAPE CORAL, FL 33904
Property Photos
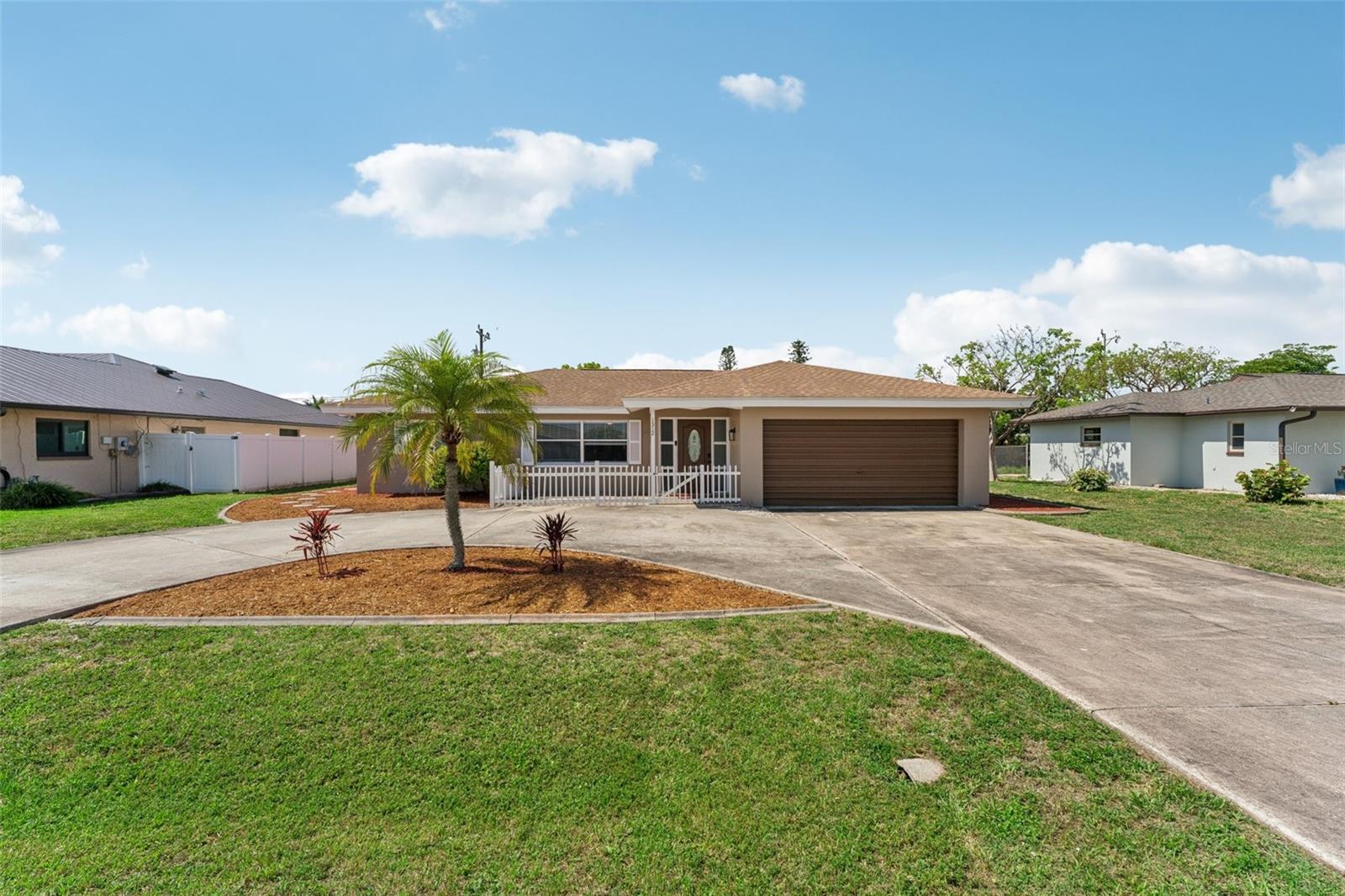
Would you like to sell your home before you purchase this one?
Priced at Only: $384,800
For more Information Call:
Address: 1312 25th Lane, CAPE CORAL, FL 33904
Property Location and Similar Properties
- MLS#: L4953092 ( Residential )
- Street Address: 1312 25th Lane
- Viewed: 15
- Price: $384,800
- Price sqft: $230
- Waterfront: No
- Year Built: 1972
- Bldg sqft: 1672
- Bedrooms: 4
- Total Baths: 3
- Full Baths: 3
- Garage / Parking Spaces: 2
- Days On Market: 7
- Additional Information
- Geolocation: 26.6045 / -81.9462
- County: LEE
- City: CAPE CORAL
- Zipcode: 33904
- Subdivision: Cape Coral
- Elementary School: Pelican Elementary
- Middle School: Caloosa Middle School
- High School: Cape Coral High School
- Provided by: LIVE FLORIDA REALTY
- Contact: Jessica Sippel
- 863-868-8905

- DMCA Notice
-
DescriptionStunning, fully renovated POOL home with a private mother in law suite! This beautifully upgraded residence is located in a desirable SE Cape Coral neighborhood and blends modern comfort with versatile living options ideal for families, guests, or potential rental income. Key Features: * Mother in Law Suite Includes private entrance, full bath, and flexible living space perfect for extended family, guests, or additional rental income * Enjoy Florida living year round in the Sparkling Pool * Modern, clean tones throughout with fresh interior & exterior paint * Luxury Vinyl Plank Flooring thats durable and stylish with all new baseboard trim * New Interior Doors & Hardware * Renovated Bathrooms with new sinks, faucets, and toilets. 2 of the 3 bathroom vanities replaced. * All Showers Fully Tiled with elegant tile work in each * All New Ceiling Fans & Light Fixtures indoors and outdoors * Brand New Kitchen shaker cabinets, granite counters, full tile backsplash, stainless Samsung appliances, under mount sink, and disposal * New window blinds throughout. * New Roof 2018. * New 3 Ton HVAC System Energy efficient heating and cooling * Fully Fenced Backyard Great for entertaining Whether youre relaxing by the pool, hosting family in the in law suite, or enjoying the modern updates throughout, this home is ready for you to move in and enjoy. this Cape Coral gem wont last!
Payment Calculator
- Principal & Interest -
- Property Tax $
- Home Insurance $
- HOA Fees $
- Monthly -
For a Fast & FREE Mortgage Pre-Approval Apply Now
Apply Now
 Apply Now
Apply NowFeatures
Building and Construction
- Covered Spaces: 0.00
- Exterior Features: Private Mailbox
- Flooring: Luxury Vinyl, Tile
- Living Area: 1672.00
- Roof: Shingle
School Information
- High School: Cape Coral High School
- Middle School: Caloosa Middle School
- School Elementary: Pelican Elementary
Garage and Parking
- Garage Spaces: 2.00
- Open Parking Spaces: 0.00
Eco-Communities
- Pool Features: In Ground
- Water Source: Public
Utilities
- Carport Spaces: 0.00
- Cooling: Central Air
- Heating: Central
- Sewer: Public Sewer
- Utilities: Public
Finance and Tax Information
- Home Owners Association Fee: 0.00
- Insurance Expense: 0.00
- Net Operating Income: 0.00
- Other Expense: 0.00
- Tax Year: 2024
Other Features
- Appliances: Dishwasher, Disposal, Range
- Country: US
- Interior Features: Eat-in Kitchen, Kitchen/Family Room Combo, Living Room/Dining Room Combo, Open Floorplan, Walk-In Closet(s)
- Legal Description: CAPE CORAL UNIT 21 BLK.650 PB 13 PG 149 LOTS 5 + 6
- Levels: One
- Area Major: 33904 - Cape Coral
- Occupant Type: Owner
- Parcel Number: 31-44-24-C2-00650.0050
- Possession: Close Of Escrow
- Views: 15
- Zoning Code: R1-D
Similar Properties
Nearby Subdivisions
Admirals Bay
Admirals Walk
Aniron Condominium
Anna Maria
Avalon Place Condo
Bacino Vista Condo
Banyan Trace
Beach Harbour
Beach Parkway Condo
Beach Villa Condo
Beachgate Condo
Bikini Place Condo
Bimini Apartments Condo
Bimini Gardens Condo
Bimini Place Condo
Blue Heron Of Cape Coral
Boardwalk Condo
Brian Court Condo
Camelot Condo
Cape Colony Condo
Cape Coral
Cape Coral - Lee County Indust
Cape Palms Condo
Cape Royale Condo
Cape Shore Condominium
Capeway Condo
Captains Harbor Condo
Carleton Place Condo
Casa Bonita
Casa Marbella
Cedar Arms Condo
Clipper Bay Condo
Clipper Condo
Clubhouse Villas
Coastal Condo
Commodore Condo
Compass Rose Condo
Continental Heritage Condo
Cor Del Condo
Cor Marie Condo
Coral Breeze Condo
Coral Cay Condo
Coral Del Rio Condo
Coral Harbor Condo
Coral Key Condo
Coral Reef Condo
Coralair
Coralee Condo
Cornwallis
Coronado Manor Condo
Country Club Estates
Country Club Estates Condo
Country Club Place Condo
Crescent Bay Condo
D'ior Condo
Del Prado Park Townhouses Cond
Diplomat Condo
Dockside Condo
Driftwood Condo
Edgewater
El Rio Ii
Everest Condo
Fairway Villas
Falcon Bay Condo
Gondolier Condo
Grand Cayman Condo
Grand Rubicon
Greenbriar
Gulf Manor Condo
Gullwing Condo
Happy Landings Condo
Harbor Heights Condo
Harbor South Condo
Harbortown Condo
Harbour Breeze
Harbour Castle Condo
Harbour Vista Condo
Horizon Bay Condo
Jasper Place Condo
Kent Ii Condo
La Palapa Condo
Le Grand Marquis Condo
Lord James Condo
Lynn Condominium
Manatee Bay Condo
Mark I
Marlou Villas Condo
Miramar Apartments Condo
Miramar Arms Condo
Monte Carlo Condo
Monterey Condo
Moonlight Bay Condo
Neptune Condo
Newport Manors Condo
Not Applicable
Ocean Isle Riverview Condo
Ocean Isle Rubican Ii
Odyssey I Condo
Orchid Harbour Villas Condo
Osprey Of Cape Coral Condo
Palaco Grande
Palm Grove Subd
Palm Tree Condo
Palm View Waters Condo
Paradise Point
Park View Condo
Parkside At The Rivers
Parkway East
Pelican Point Condo
Pier One Condo
Pine Breeze
Plaza 47 West Condo
Plaza Country Blvd Condo
Raven Cove Condo
Rendezvous Condo
River Gate Condo
River Harbor Club Condo
River Park Place Condo
River Towers Condo
River View Villas
River View Villas Condo
Rivers Condo
Royal Vista Condominium
Rubican Vista Condo
Rubicon Manor Condominium
Sail Harbour Condo
Sailors Cove
Sandpiper Of Cape Coral Condo
Sandy Circle Condo
Savona
Savoy Plaza Condo
Sea Quest Condo
Sherwood
Sno-bird Condo
Sorrento Court
South Pass
Sunnybrook Harbour Condo
Sunset Towers Condo
Sunshine I Condo
The Anchorage
Tuscany Village
Veranda Condo
Versailles Condo
Victoria Arms Condo
Victoria Townhouse
Viento De Mar Condo
Villa Grande
Villa Lisa Condo
Vista D'oro
Watergate Condo
Waterside West Condo
Wayward Wind
Wildwood Condo
Willowdale Condo
Wind Song Condo
Yacht Club

- Christa L. Vivolo
- Tropic Shores Realty
- Office: 352.440.3552
- Mobile: 727.641.8349
- christa.vivolo@gmail.com



