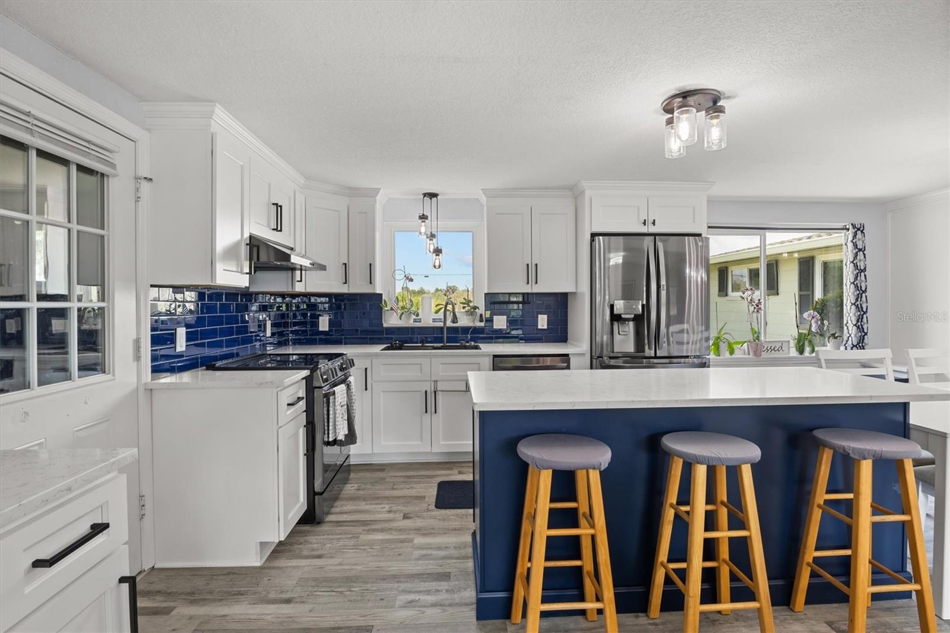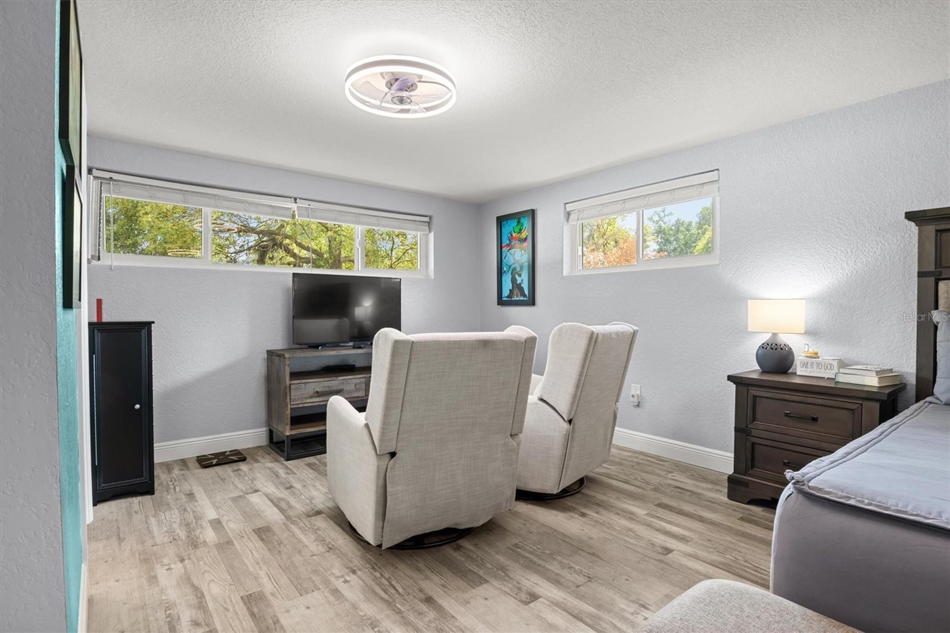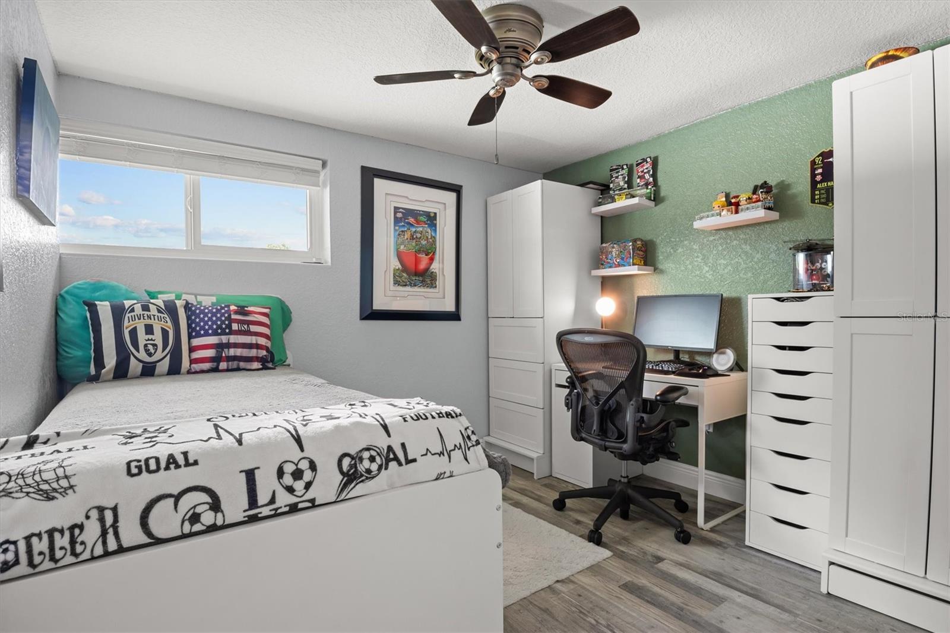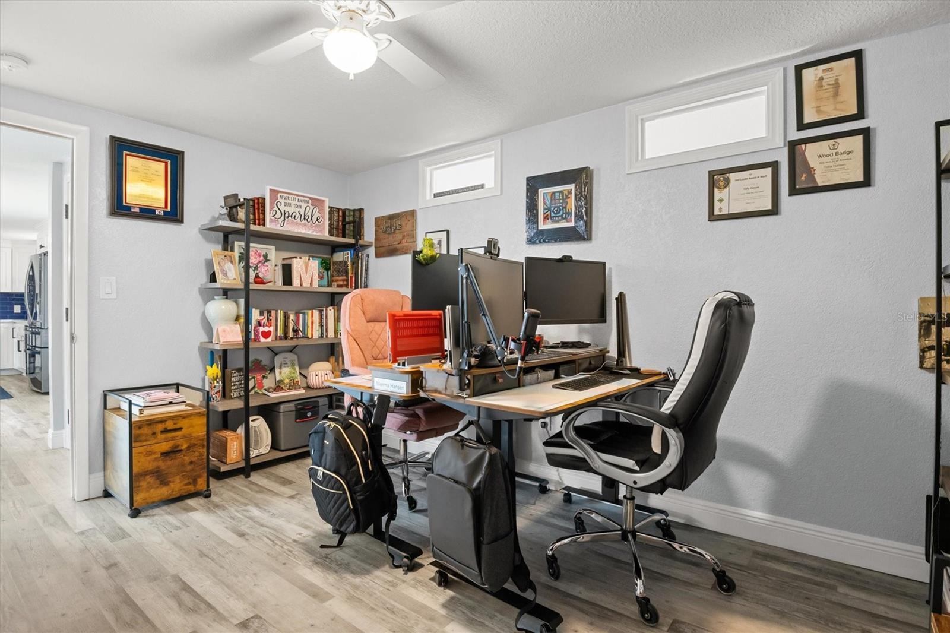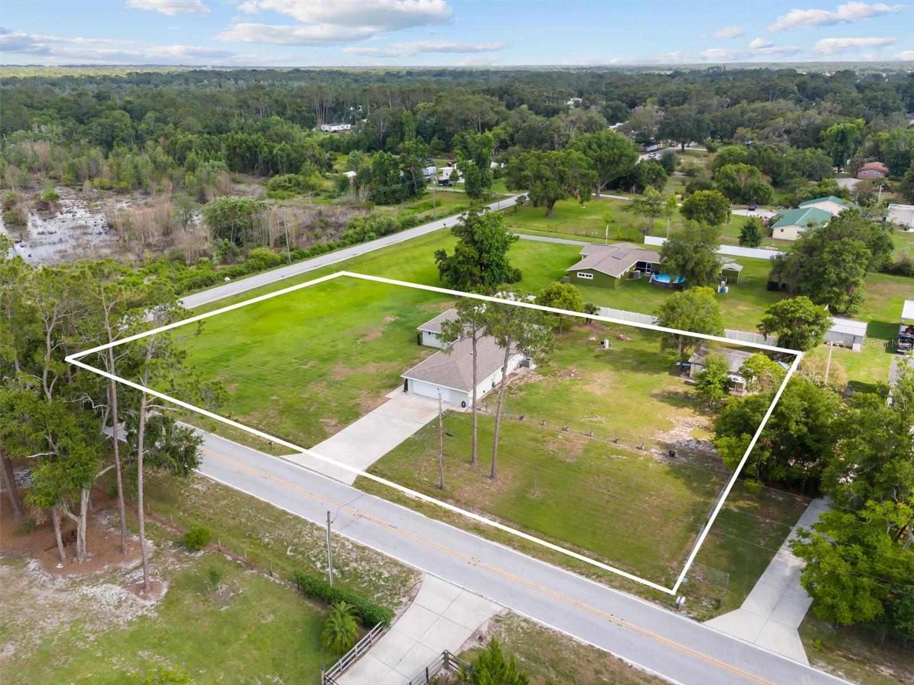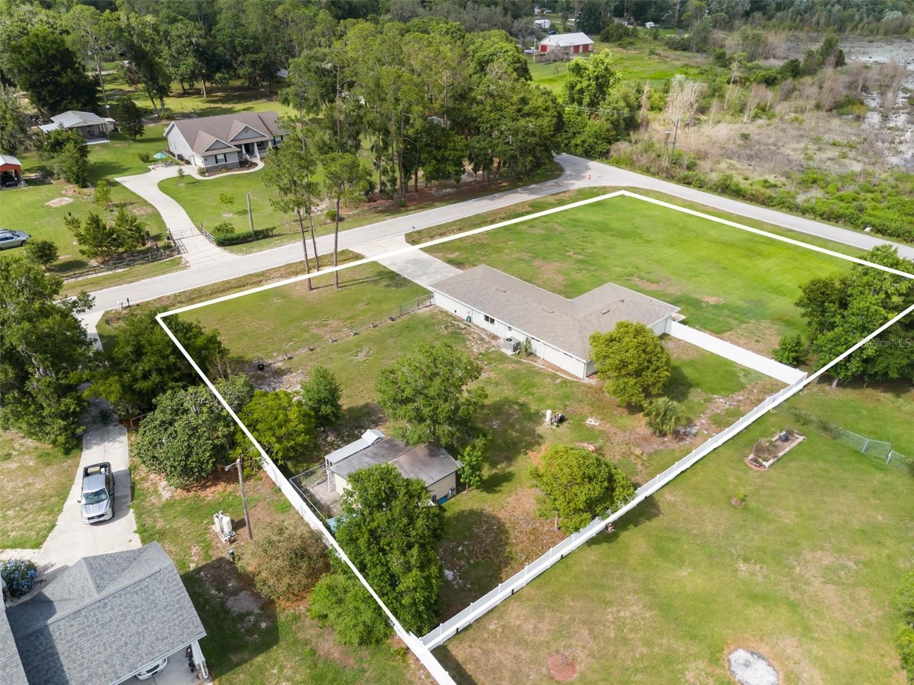3810 Harrelson Road, LAKELAND, FL 33810
Property Photos

Would you like to sell your home before you purchase this one?
Priced at Only: $499,900
For more Information Call:
Address: 3810 Harrelson Road, LAKELAND, FL 33810
Property Location and Similar Properties
- MLS#: L4953097 ( Residential )
- Street Address: 3810 Harrelson Road
- Viewed: 3
- Price: $499,900
- Price sqft: $179
- Waterfront: No
- Year Built: 1970
- Bldg sqft: 2800
- Bedrooms: 4
- Total Baths: 2
- Full Baths: 2
- Garage / Parking Spaces: 2
- Days On Market: 3
- Additional Information
- Geolocation: 28.0903 / -82.0278
- County: POLK
- City: LAKELAND
- Zipcode: 33810
- Elementary School: Kathleen Elem
- Middle School: Kathleen Middle
- High School: Kathleen High
- Provided by: CLARK REALTY LLC
- Contact: Steven Perkins
- 863-345-2155

- DMCA Notice
-
DescriptionCountry living just minutes from it all! Sitting on 1.09 acres of land with NO HOA, this home has it all! You will enjoy more than just the space and privacy. This home was recently completely redesigned! Upon entering the home, you will appreciate the bright open feel. From the well thought out kitchen that overlooks the dining room and living room, to the extensive cabinetry throughout the home. With four bedrooms and a large office, there is plenty of room for everyone. The primary suite is extensive and includes a large walk in closet and an en suite bathroom. There are two nearly identical bedrooms and the fourth bedroom is part of an in law suite. From the luxury vinyl plank flooring that runs throughout the house to the completely renovated bathrooms and kitchen this house is gleaming and ready to move into! The newer impact resistant windows will help you feel secure. Additionally, the roof was replaced in 2017 and the air conditioner was replaced in 2021. The attached garage also houses an indoor laundry and storage room. But dont worry, there is also a detached 24x24 shed in the yard if you need more storage space! The pictures are great, but they could never do this house justice! Call today to schedule your private tour!
Payment Calculator
- Principal & Interest -
- Property Tax $
- Home Insurance $
- HOA Fees $
- Monthly -
For a Fast & FREE Mortgage Pre-Approval Apply Now
Apply Now
 Apply Now
Apply NowFeatures
Building and Construction
- Covered Spaces: 0.00
- Exterior Features: Rain Gutters, Storage
- Fencing: Chain Link
- Flooring: Luxury Vinyl
- Living Area: 2156.00
- Other Structures: Shed(s)
- Roof: Shingle
Property Information
- Property Condition: Completed
Land Information
- Lot Features: Cleared, Corner Lot, Oversized Lot, Paved, Unincorporated
School Information
- High School: Kathleen High
- Middle School: Kathleen Middle
- School Elementary: Kathleen Elem
Garage and Parking
- Garage Spaces: 2.00
- Open Parking Spaces: 0.00
- Parking Features: Driveway, Garage Faces Side, Ground Level
Eco-Communities
- Water Source: Well
Utilities
- Carport Spaces: 0.00
- Cooling: Central Air
- Heating: Heat Pump
- Pets Allowed: Cats OK, Dogs OK
- Sewer: Septic Tank
- Utilities: BB/HS Internet Available, Electricity Connected
Finance and Tax Information
- Home Owners Association Fee: 0.00
- Insurance Expense: 0.00
- Net Operating Income: 0.00
- Other Expense: 0.00
- Tax Year: 2024
Other Features
- Appliances: Dishwasher, Electric Water Heater, Microwave, Range, Refrigerator
- Country: US
- Furnished: Unfurnished
- Interior Features: Ceiling Fans(s), Living Room/Dining Room Combo, Open Floorplan, Solid Surface Counters, Thermostat
- Legal Description: BEG NE COR OF SE1/4 RUN S 1230 FT W 1320 FT N 750 FT FOR POB CONT N 200 FT W 308 FT S 200 FT E 308 F
- Levels: One
- Area Major: 33810 - Lakeland
- Occupant Type: Owner
- Parcel Number: 23-27-32-000000-023120
- Possession: Close Of Escrow
- Style: Ranch
- Zoning Code: RE-2
Similar Properties
Nearby Subdivisions
310012310012
Acreage
Ashley Estates
Bloomfield Hills Ph 01
Bloomfield Hills Ph 02
Bloomfield Hills Ph 03
Campbell Xing
Canterbury
Cedarcrest
Cherry Hill
Copper Ridge Terrace
Copper Ridge Village
Country Chase
Country Class Estates
Country Class Meadows
Country Square
Country View Estates
Creeks Xing
Fort Socrum Crossing
Fort Socrum Run
Fox Branch Estates
Foxwood Lake Estates
Foxwood Lake Estates Ph 01
Grand Pines East Ph 01
Grandview Landings
Green Estates
Hampton Hills South Ph 01
Hampton Hills South Ph 02
Harrison Place
Harvest Lndg
Hawks Ridge
High Pointe North
Highland Fairways Ph 01
Highland Fairways Ph 02
Highland Fairways Ph 02a
Highland Fairways Ph 03a
Highland Fairways Ph 03b
Highland Fairways Ph 03c
Highland Fairways Ph 2
Highland Fairways Ph Ii-a
Highland Fairways Ph Iia
Highland Fairways Phase 1
Highland Grove East
Hunters Greene Ph 01
Hunters Greene Ph 02
Huntington Hills Ph 02
Huntington Hills Ph 03
Huntington Hills Ph 04
Huntington Hills Ph 05
Huntington Hills Ph 06
Huntington Hills Ph I
Huntington Hills Ph Ii
Huntington Ridge
Ironwood
Itchepackesassa Creek
J J Manor
Jordan Heights Add
Kathleen
Kathleen Terrace
Kathleen Terrace Pb 73pg 13
Knights Lndg
Lake Gibson Poultry Farms Inc
Lake James Ph 01
Lake James Ph 02
Lake James Ph 3
Lake James Ph 4
Lake James Ph Four
Lakeland
Linden Trace
Lk Gibson Poultry Farms 310221
Magnolia Manor
Meadow View Oaks
Millstone
Mt Tabor Estate
Mt Tabor Estates
N/a
None
Not In A Subdivision
Not In Hernando
Not In Subdivision
Oxford Manor
Palmore Ests Un 2
Pioneer Trails Ph 01
Quail Trail Sub
Redhawk Bend
Remington Oaks
Remington Oaks Ph 02
Ridge View Estates
Ridgemont
Rolling Oak Area
Rolling Oak Estates
Rolling Oak Estates Add
Rollinglen Ph 01
Ross Creek
Scenic Hills
Shady Oak Estates
Sheffield Sub
Shivers Acres
Silver Lakes Rep
Socrum Loop
Spivey Glen
Stonewood Sub
Sutton Hills Estates
Sutton Rdg
Tangerine Trails
Terralargo
Terralargo Ph 02
Terralargo Ph 3a
Terralargo Ph 3b
Terralargo Ph 3c
Terralargo Ph 3d
Terralargo Ph 3e
Terralargo Ph Ii
Terralargo Phase 3c
Timberlake Estates
Timberlake Ests
Timberlk Estates
Unincorporated
Unrecorded
Wales Gardens Units 01 & 02 Re
Walker Rd Ollie Rd
Webster Omohundro Sub
Webster & Omohundro Sub
Willow Rdg
Willow Ridge
Winchester Estates
Winston Heights
Woodbury Ph Two Add
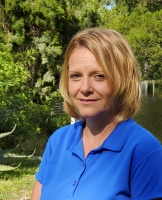
- Christa L. Vivolo
- Tropic Shores Realty
- Office: 352.440.3552
- Mobile: 727.641.8349
- christa.vivolo@gmail.com







