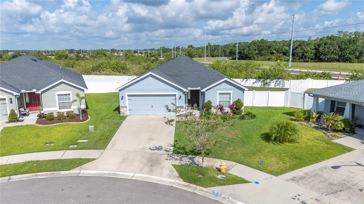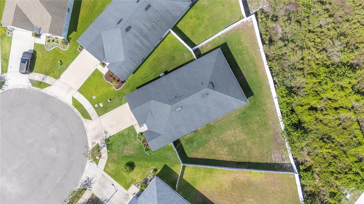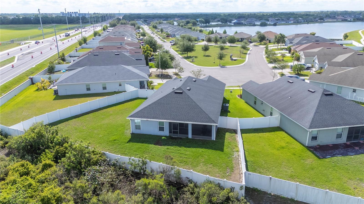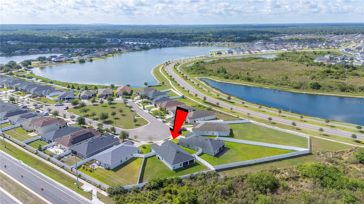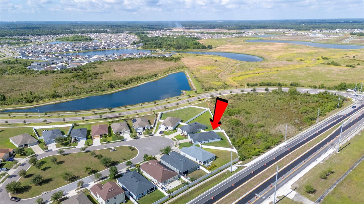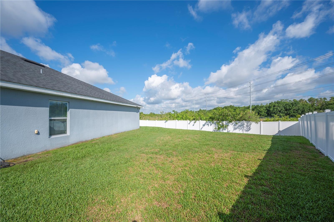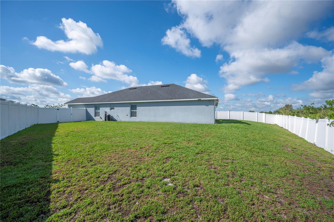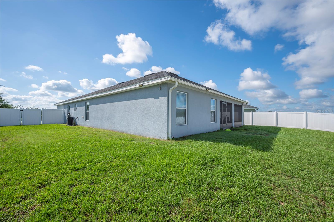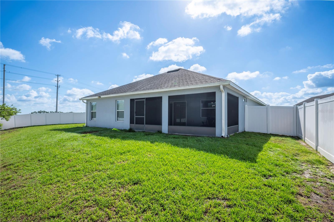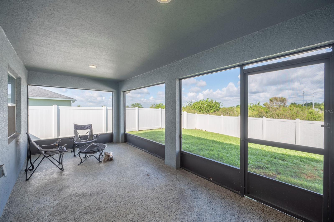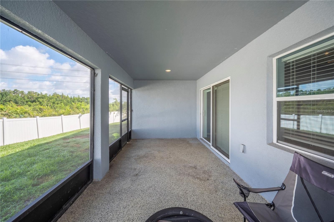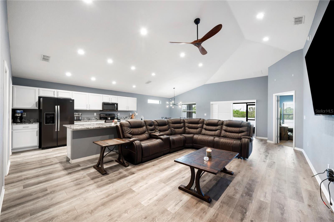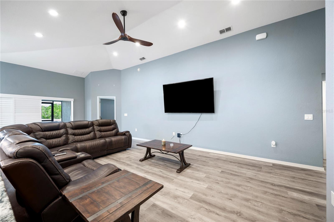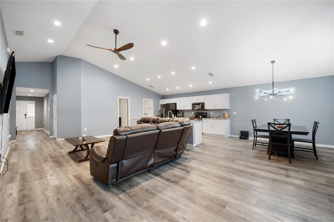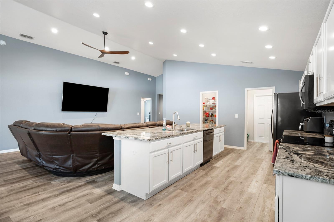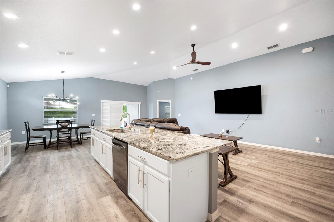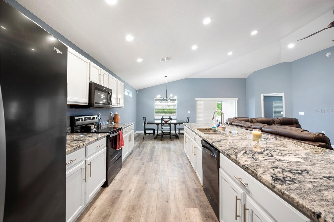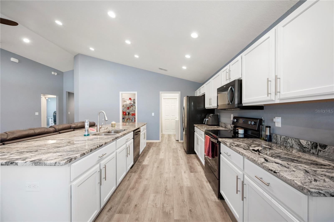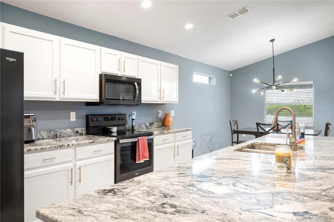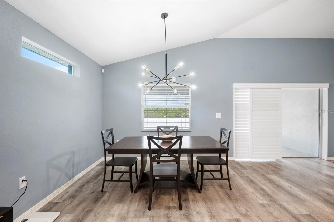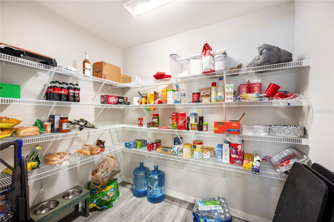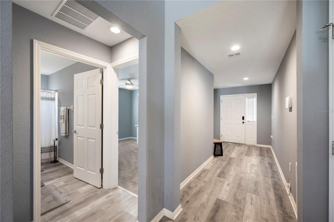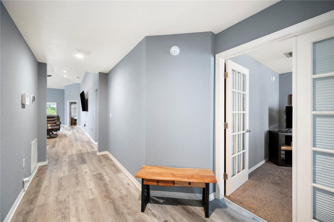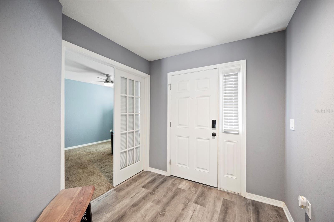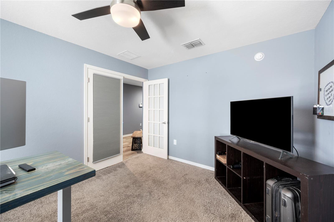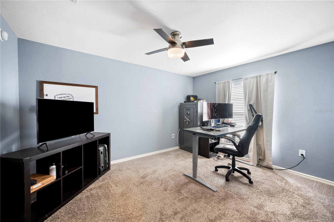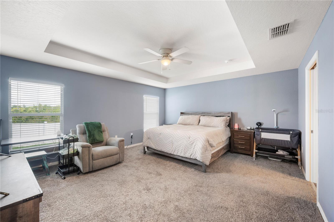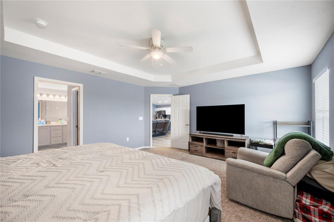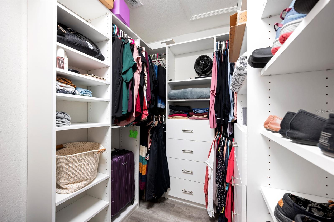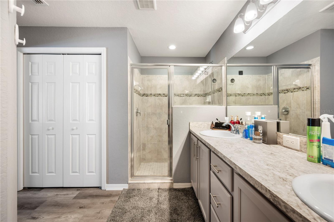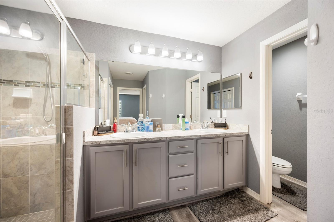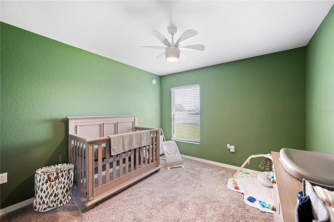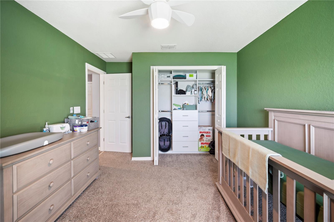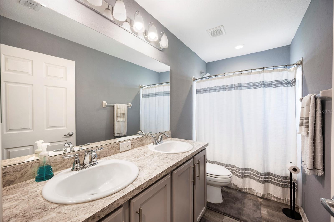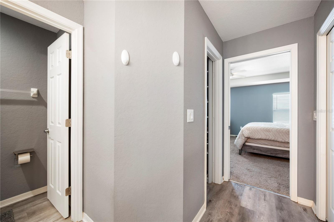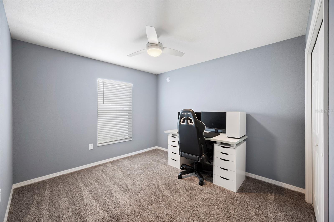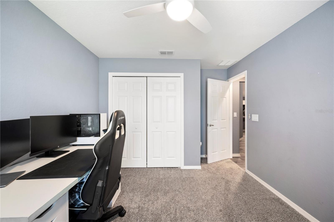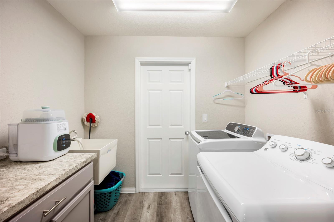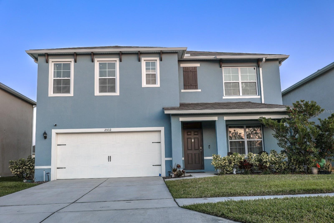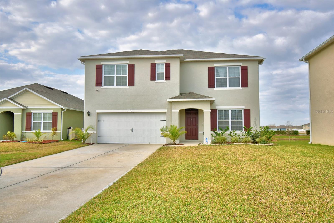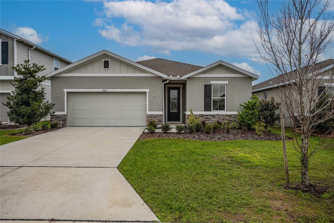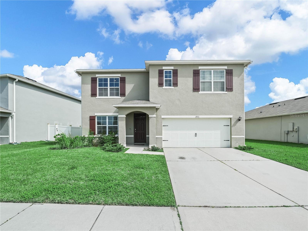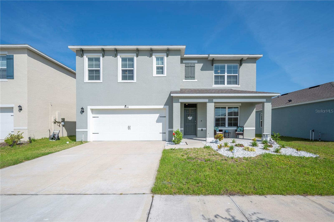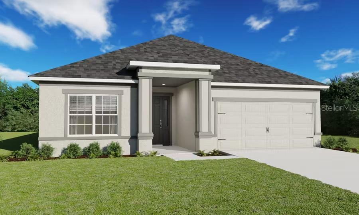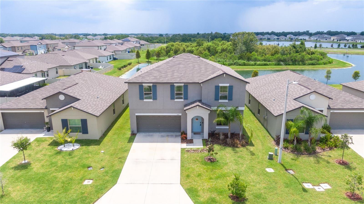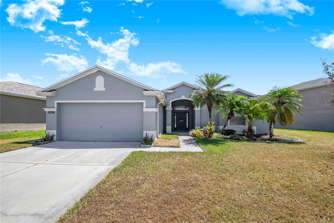3883 Sandhill Crane Drive, LAKELAND, FL 33811
Property Photos
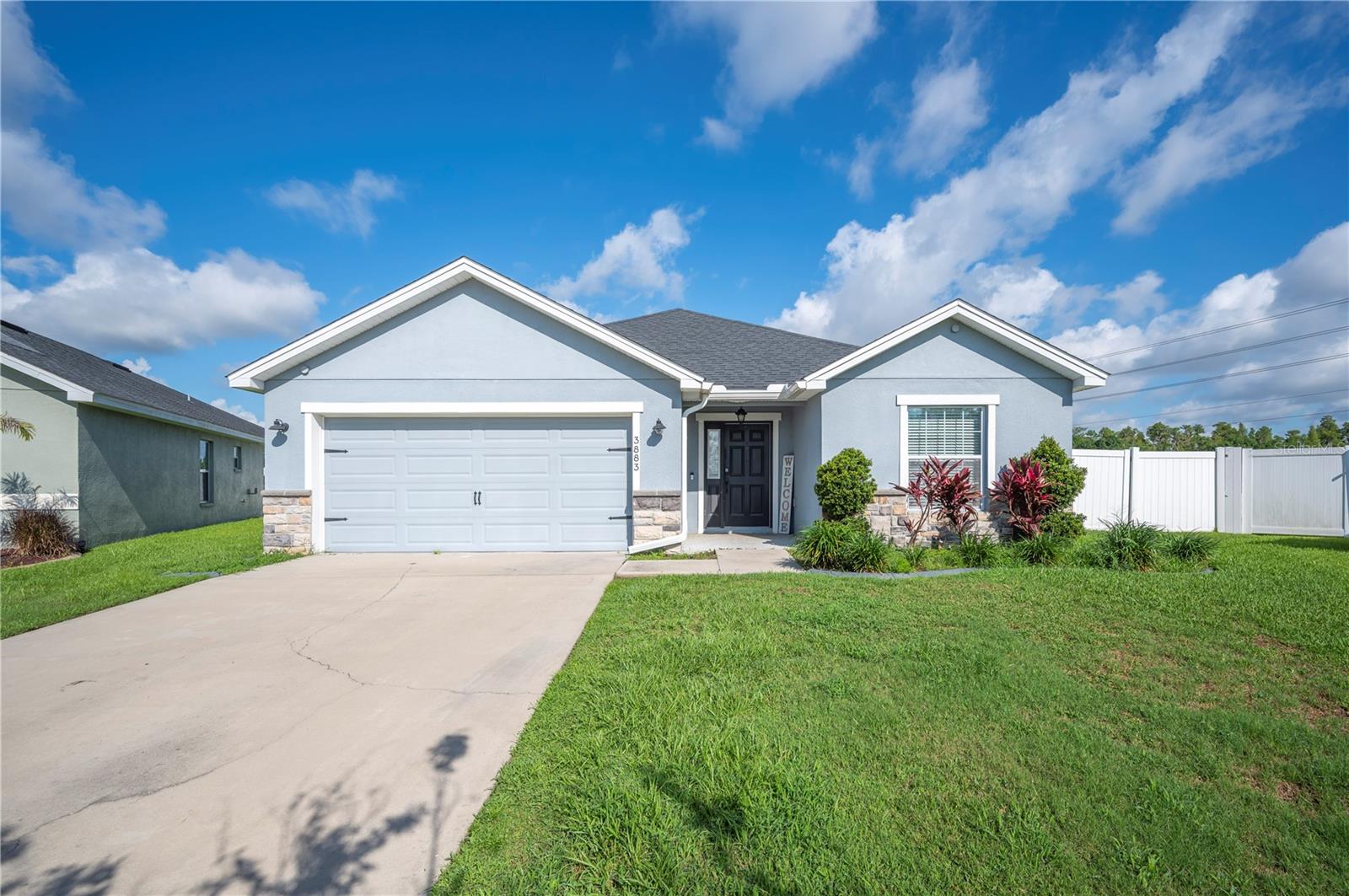
Would you like to sell your home before you purchase this one?
Priced at Only: $376,000
For more Information Call:
Address: 3883 Sandhill Crane Drive, LAKELAND, FL 33811
Property Location and Similar Properties
- MLS#: L4953105 ( Residential )
- Street Address: 3883 Sandhill Crane Drive
- Viewed: 13
- Price: $376,000
- Price sqft: $138
- Waterfront: No
- Year Built: 2018
- Bldg sqft: 2732
- Bedrooms: 3
- Total Baths: 2
- Full Baths: 2
- Garage / Parking Spaces: 2
- Days On Market: 69
- Additional Information
- Geolocation: 27.9743 / -82.026
- County: POLK
- City: LAKELAND
- Zipcode: 33811
- Subdivision: Town Parke Estates Phase 2a
- Elementary School: R. Bruce Wagner Elem
- Middle School: Sleepy Hill
- High School: George Jenkins
- Provided by: CLARK REALTY LLC
- Contact: John Lowers, Jr
- 863-345-2155

- DMCA Notice
-
DescriptionWelcome to this beautiful 3 bedroom, 2 bath home with a dedicated office, nestled in the sought after Town Parke Estates community. Located on a quiet cul de sac, this property offers a perfect blend of comfort, style, and convenience. Inside, youll find granite countertops and a spacious kitchen with island, perfect for cooking and entertaining. The home features carpet in all bedrooms and the office, with vinyl wood look flooring throughout the main living areas for easy maintenance and modern appeal. The primary suite boasts a tray ceiling, dual closets, and a relaxing en suite bath. Step outside to a screened in rear porch, ideal for enjoying your morning coffee or unwinding in the evenings. The vinyl privacy fence adds an extra layer of seclusion to the backyard. Enjoy community perks with a low yearly HOA fee, including access to the clubhouse, pool, and playground. Conveniently located near Sun n Funwatch the Blue Angels soar overhead during show season! Additional highlights include a two car garage and a prime location close to shopping, dining, and entertainment.
Payment Calculator
- Principal & Interest -
- Property Tax $
- Home Insurance $
- HOA Fees $
- Monthly -
For a Fast & FREE Mortgage Pre-Approval Apply Now
Apply Now
 Apply Now
Apply NowFeatures
Building and Construction
- Covered Spaces: 0.00
- Exterior Features: Lighting, Rain Gutters, Shade Shutter(s), Sidewalk, Sliding Doors
- Fencing: Vinyl
- Flooring: Carpet, Vinyl
- Living Area: 2074.00
- Roof: Shingle
Property Information
- Property Condition: Completed
Land Information
- Lot Features: Cul-De-Sac, Sidewalk, Paved
School Information
- High School: George Jenkins High
- Middle School: Sleepy Hill Middle
- School Elementary: R. Bruce Wagner Elem
Garage and Parking
- Garage Spaces: 2.00
- Open Parking Spaces: 0.00
- Parking Features: Driveway
Eco-Communities
- Water Source: Public
Utilities
- Carport Spaces: 0.00
- Cooling: Central Air
- Heating: Electric
- Pets Allowed: Breed Restrictions
- Sewer: Public Sewer
- Utilities: BB/HS Internet Available, Electricity Connected, Public, Sewer Connected, Water Connected
Amenities
- Association Amenities: Clubhouse, Park, Playground, Pool, Trail(s)
Finance and Tax Information
- Home Owners Association Fee Includes: Pool
- Home Owners Association Fee: 75.00
- Insurance Expense: 0.00
- Net Operating Income: 0.00
- Other Expense: 0.00
- Tax Year: 2024
Other Features
- Appliances: Dishwasher, Disposal, Microwave, Range, Range Hood, Refrigerator, Water Filtration System, Whole House R.O. System
- Association Name: Highland Community Management
- Association Phone: 863-940-2863
- Country: US
- Interior Features: Ceiling Fans(s), Eat-in Kitchen, In Wall Pest System, Solid Surface Counters, Thermostat, Tray Ceiling(s), Walk-In Closet(s)
- Legal Description: TOWNE PARK ESTATES PHASE 2A PB 163 PG 47-54 BLOCK 1 LOT 22
- Levels: One
- Area Major: 33811 - Lakeland
- Occupant Type: Owner
- Parcel Number: 23-29-08-139621-001220
- Possession: Close Of Escrow
- Views: 13
- Zoning Code: RESIDENTIAL
Similar Properties
Nearby Subdivisions
Abbey Oaks Ph 2
Ashwood West
Barbour Acres
Barrington Heights
Carillon Lakes
Carillon Lakes Ph 02
Carillon Lakes Ph 03b
Carillon Lakes Ph 04
Carillon Lakes Ph 05
Cherry Lane Estates
Colonnades Ph 01
Creekbend Ph 02
Cross Crk Ranch
Deer Brooke
Deer Brooke South
Estates/english Crk
Estatesenglish Crk
Faulkner Prop
Forestbrook Un 1
Forestgreen Ph 02
Glenbrook Chase
Groveland South
Hawthorne
Heritage Lndgs
Highland Acres
Idlewood Sub
Juniper Sub
Kensington Heights Add
Lakes At Laurel Highlands
Lakes/laurel Hlnds Ph 2b
Lakeside Preserve
Lakeslaurel Highlands Ph 1a
Lakeslaurel Hlnds Ph 1e
Lakeslaurel Hlnds Ph 2a
Lakeslaurel Hlnds Ph 2b
Lakeslaurel Hlnds Ph 3a
Longwood Place
Magnolia Trails
Maple Hill Add
Meadowood Pointe
Melbrooke Estates
Morgan Creek Preserve Ph 01
N/a
Not In Subdivision
Plantation Sub
Presha Add
Riverstone Ph 1
Riverstone Ph 2
Riverstone Ph 3 4
Riverstone Ph 5 6
Riverstone Ph 5 & 6
Riverstone Phase 3 4
Riverstone Phase 5 6
Riverstone Phase 5 & 6
Shepherd Oaks Ph 01
Shepherd Oaks Ph 03
South Pointe Ph 01
Steeple Chase Estates
Steeplechase Estates
Steeplechase Ph 01
Steeplechase Ph 02
Stoney Creek
Sugar Creek Estates
Town Parke Estates Phase 2a
Towne Park Estates
Towne Park Estates Phase 1-a
Towne Park Estates Phase 1a
Towne Park Estates Phase 2a
Towne Park Estates Phase 2b
Unplatted
Village/gresham Farms
Villagegresham Farms
Wildwood One
Woodhaven

- Christa L. Vivolo
- Tropic Shores Realty
- Office: 352.440.3552
- Mobile: 727.641.8349
- christa.vivolo@gmail.com



