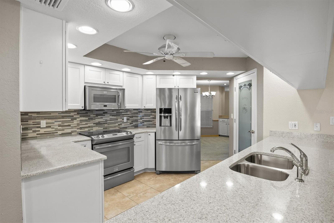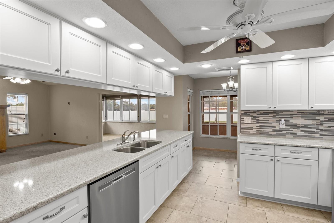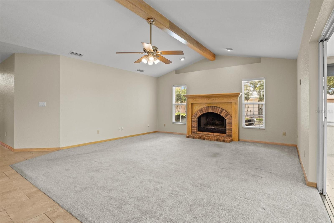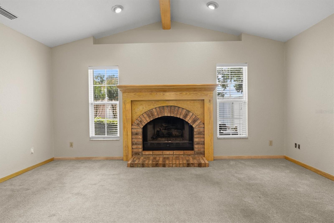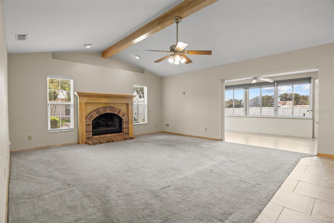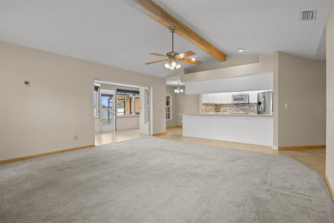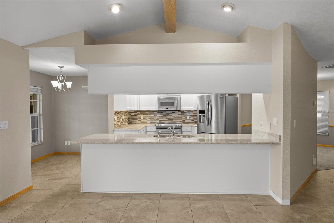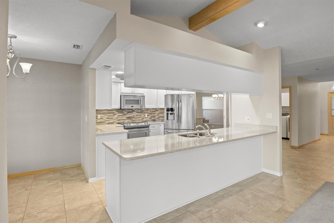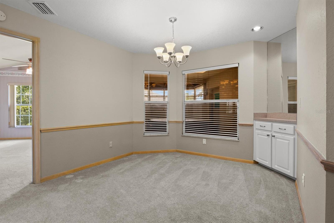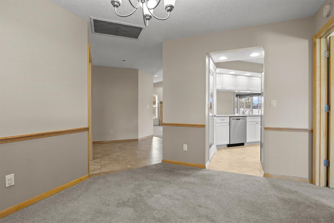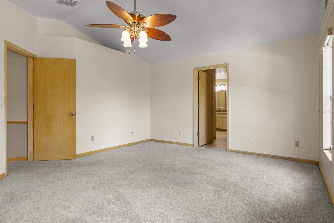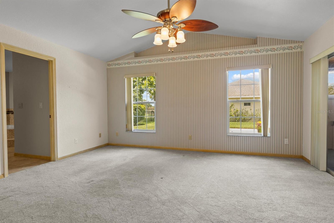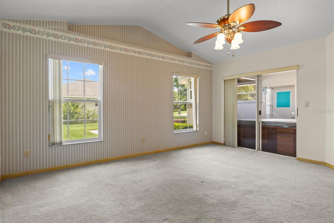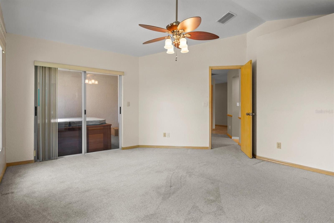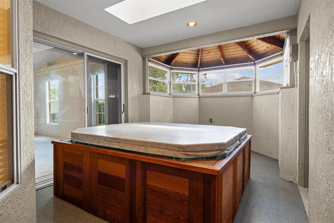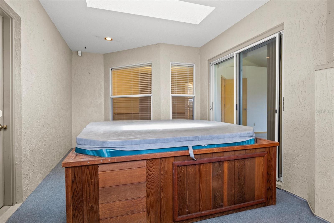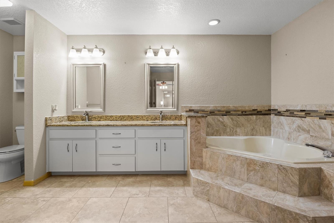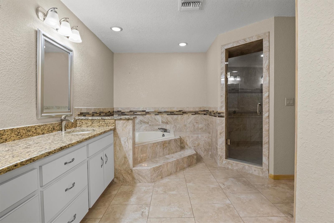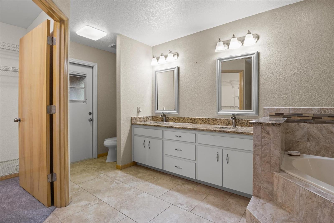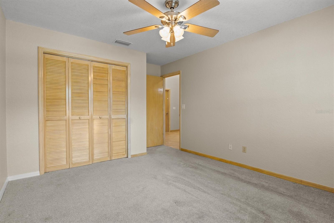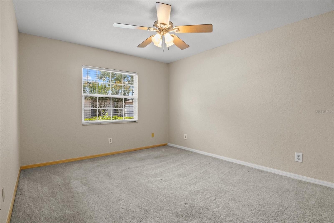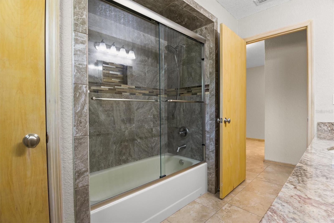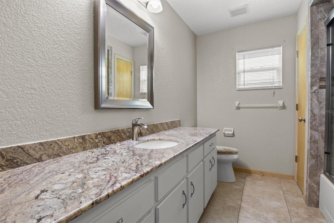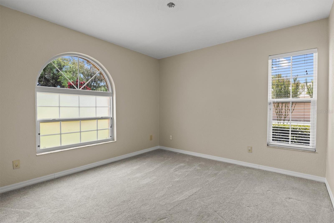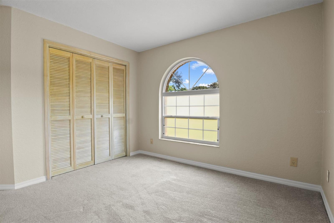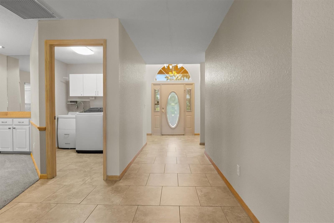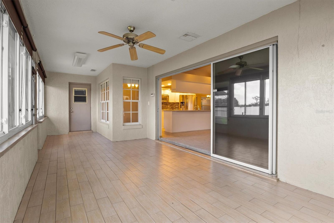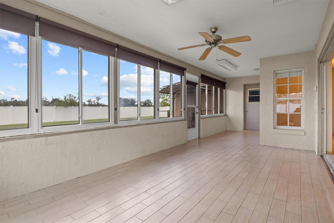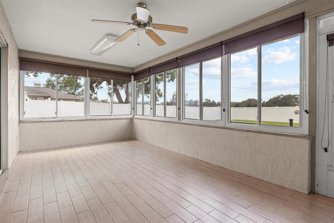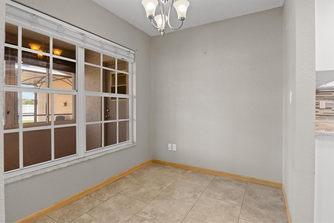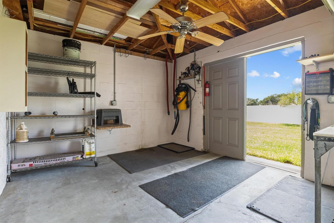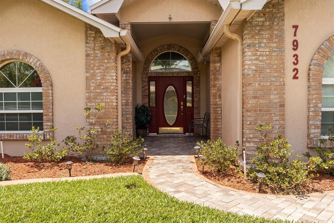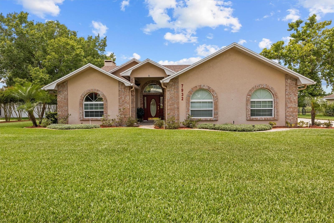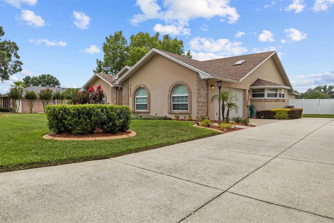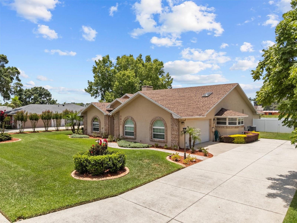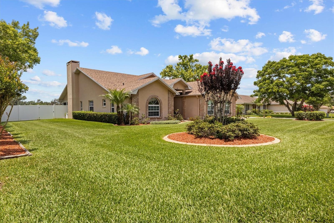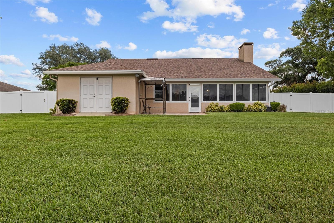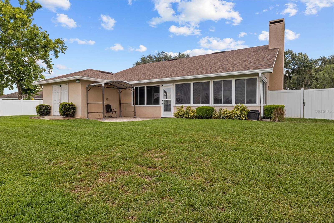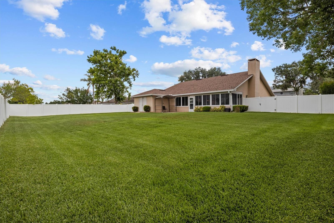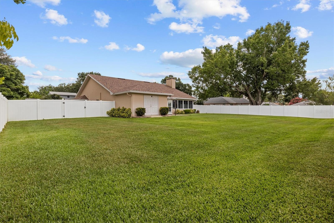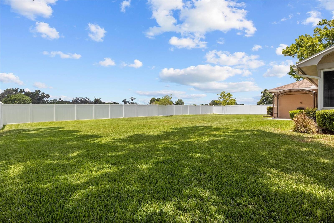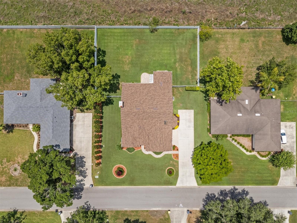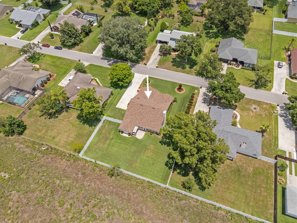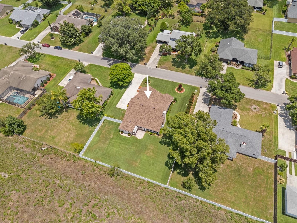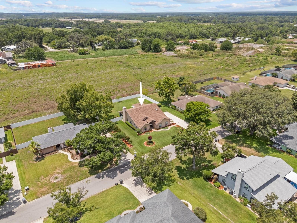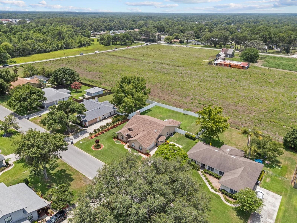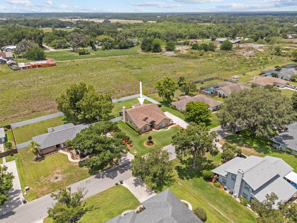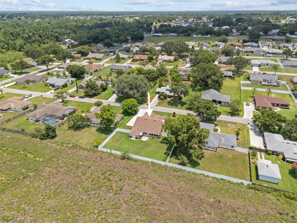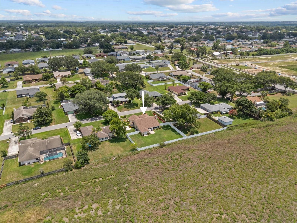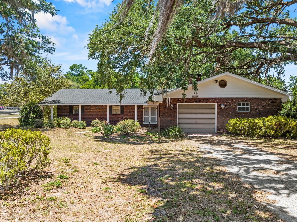7932 Ridge Pointe Drive W, LAKELAND, FL 33810
Property Photos

Would you like to sell your home before you purchase this one?
Priced at Only: $364,900
For more Information Call:
Address: 7932 Ridge Pointe Drive W, LAKELAND, FL 33810
Property Location and Similar Properties
- MLS#: L4953273 ( Residential )
- Street Address: 7932 Ridge Pointe Drive W
- Viewed: 9
- Price: $364,900
- Price sqft: $121
- Waterfront: No
- Year Built: 1991
- Bldg sqft: 3026
- Bedrooms: 3
- Total Baths: 2
- Full Baths: 2
- Garage / Parking Spaces: 2
- Days On Market: 4
- Additional Information
- Geolocation: 28.1443 / -82.021
- County: POLK
- City: LAKELAND
- Zipcode: 33810
- Subdivision: Ridge Pointe
- Elementary School: Dr. N. E Roberts Elem
- Middle School: Kathleen
- High School: Kathleen
- Provided by: CLARK REALTY LLC
- Contact: Steven Perkins
- 863-345-2155

- DMCA Notice
-
DescriptionDont hesitate, call now to see this house! This is a rare opportunity to own a home in the Ridge Pointe Subdivision in North Lakeland! This house is pristine and so is the .36 acre lot! Upon pulling up the pride of ownership is apparent! The yard has been meticulously maintained. Upon entering the home, you will appreciate the updates and how well maintained and updated this home is. The kitchen was updated and features bright white cabinets, quartz counters, and newer stainless steel appliances. The kitchen counter has a breakfast bar, large enough for four stools. There is also a small nook and a formal dining room off the kitchen. The great room features a fireplace with a stately mantel and brick hearth. The large sliding glass doors off the great room push back to expand the living area onto the enclosed and air conditioned Florida Room. The split plan design of the home provides solitude in the primary suite. Off of the primary bedroom is a primary retreat that features an above ground hot tub! The primary retreat can be accessed via the primary bedroom or the garage. The primary bathroom is sure to please. The bathroom features dual sinks, a large garden tun, a huge shower, and a walk in closet! Both the primary and guest bathrooms have been updated and feature granite counters and custom tile showers. If this wasnt enough, in addition to a two car garage there is an attached shed/workshop on the back of the house! The back yard is huge and is enclosed with a vinyl fence. For added peace of mind, the roof was replaced in 2021, the A/C was replaced in 2021, the A/C ducts were replaced in 2020, and the house has a water softner. Call now to schedule a showing or to get more information!
Payment Calculator
- Principal & Interest -
- Property Tax $
- Home Insurance $
- HOA Fees $
- Monthly -
For a Fast & FREE Mortgage Pre-Approval Apply Now
Apply Now
 Apply Now
Apply NowFeatures
Building and Construction
- Covered Spaces: 0.00
- Fencing: Vinyl
- Flooring: Carpet, Tile
- Living Area: 1819.00
- Roof: Shingle
Property Information
- Property Condition: Completed
Land Information
- Lot Features: In County, Landscaped, Level, Oversized Lot, Paved, Unincorporated
School Information
- High School: Kathleen High
- Middle School: Kathleen Middle
- School Elementary: Dr. N. E Roberts Elem
Garage and Parking
- Garage Spaces: 2.00
- Open Parking Spaces: 0.00
- Parking Features: Driveway, Garage Door Opener, Garage Faces Side
Eco-Communities
- Water Source: Public
Utilities
- Carport Spaces: 0.00
- Cooling: Central Air
- Heating: Heat Pump
- Pets Allowed: Number Limit, Yes
- Sewer: Septic Tank
- Utilities: BB/HS Internet Available, Cable Available, Electricity Connected, Public, Water Connected
Finance and Tax Information
- Home Owners Association Fee Includes: None
- Home Owners Association Fee: 300.00
- Insurance Expense: 0.00
- Net Operating Income: 0.00
- Other Expense: 0.00
- Tax Year: 2024
Other Features
- Appliances: Dishwasher, Disposal, Dryer, Range, Refrigerator, Washer
- Association Name: Ridge Pointe Homeowners Association/Kenneth Strong
- Association Phone: 863-860-3354
- Country: US
- Furnished: Unfurnished
- Interior Features: Ceiling Fans(s), High Ceilings, Split Bedroom, Stone Counters, Vaulted Ceiling(s), Walk-In Closet(s), Window Treatments
- Legal Description: RIDGE POINTE PB 89 PG 19 LOT 4
- Levels: One
- Area Major: 33810 - Lakeland
- Occupant Type: Vacant
- Parcel Number: 23-27-09-000791-000040
- Possession: Close Of Escrow
- Style: Florida
- Zoning Code: RESIDENTIAL
Similar Properties
Nearby Subdivisions
310012310012
Acreage
Ashley Estates
Bloomfield Hills Ph 01
Bloomfield Hills Ph 02
Bloomfield Hills Ph 03
Campbell Xing
Cedarcrest
Cherry Hill
Copper Ridge Village
Country Chase
Country Class Estates
Country Class Meadows
Country Square
Country View Estates
Creeks Xing
Fort Socrum Crossing
Fort Socrum Run
Fox Branch Estates
Foxwood Lake Estates
Foxwood Lake Estates Ph 01
Garden Hills Ph 02
Grand Pines East Ph 01
Grandview Landings
Green Estates
Hampton Hills South Ph 01
Hampton Hills South Ph 02
Hampton Hills South Ph 1
Harrison Place
Harvest Lndg
Hawks Ridge
High Pointe North
Highland Fairways Ph 01
Highland Fairways Ph 02
Highland Fairways Ph 02a
Highland Fairways Ph 03a
Highland Fairways Ph 03b
Highland Fairways Ph 03c
Highland Fairways Ph 2
Highland Fairways Ph Ii-a
Highland Fairways Ph Iia
Highland Grove East
Hunters Greene Ph 01
Hunters Greene Ph 02
Hunters Greene Ph 03
Huntington Hills Ph 02
Huntington Hills Ph 03
Huntington Hills Ph 04
Huntington Hills Ph 05
Huntington Hills Ph 06
Huntington Hills Ph I
Huntington Ridge
Ironwood
Itchepackesassa Creek
J J Manor
Jordan Heights
Jordan Heights Add
Kathleen
Kathleen Terrace
Kathleen Terrace Pb 73pg 13
Knights Lndg
Lake Gibson Poultry Farms Inc
Lake James Ph 01
Lake James Ph 02
Lake James Ph 3
Lake James Ph 4
Lake James Ph Four
Leisure Estates
Linden Trace
Lk Gibson Poultry Farms 310221
Millstone
Mini Ranches
Mt Tabor Estate
Mt Tabor Estates
N/a
None
Not In Hernando
Not In Subdivision
Orangona
Oxford Manor
Palmore Ests Un 2
Pebblebrooke Estates
Pioneer Trails Ph 02
Quail Trail Sub
Redhawk Bend
Remington Oaks
Remington Oaks Ph 02
Ridge Pointe
Ridge View Estates
Ridgemont
Rolling Oak Estates
Rolling Oak Estates Add
Rollinglen Ph 04
Ross Creek
Scenic Hills
Shady Oak Estates
Sheffield Sub
Shivers Acres
Silver Lakes Rep
Socrum Loop
Spivey Glen
Stonewood Sub
Sutton Rdg
Tangerine Trails
Terralargo
Terralargo Ph 02
Terralargo Ph 3a
Terralargo Ph 3c
Terralargo Ph 3d
Terralargo Ph 3e
Terralargo Ph Ii
Terralargo Phase 3c
Timberlake Estates
Timberlk Estates
Unrecorded
Wales Gardens Units 01 & 02 Re
Walker Rd Ollie Rd
Webster Omohundro Sub
Willow Rdg
Willow Ridge
Winchester Estates
Winston Heights
Wood Fern Sub
Woodbury Ph Two Add

- Christa L. Vivolo
- Tropic Shores Realty
- Office: 352.440.3552
- Mobile: 727.641.8349
- christa.vivolo@gmail.com



