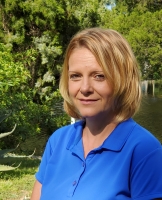967 Hunters Meadow Lane, LAKELAND, FL 33809
Property Photos

Would you like to sell your home before you purchase this one?
Priced at Only: $574,900
For more Information Call:
Address: 967 Hunters Meadow Lane, LAKELAND, FL 33809
Property Location and Similar Properties
- MLS#: L4953655 ( Residential )
- Street Address: 967 Hunters Meadow Lane
- Viewed: 31
- Price: $574,900
- Price sqft: $163
- Waterfront: No
- Year Built: 2020
- Bldg sqft: 3527
- Bedrooms: 4
- Total Baths: 3
- Full Baths: 3
- Garage / Parking Spaces: 3
- Days On Market: 22
- Additional Information
- Geolocation: 28.135 / -81.9357
- County: POLK
- City: LAKELAND
- Zipcode: 33809
- Subdivision: Hunters Mdw
- Elementary School: Wendell Watson Elem
- Middle School: Lake Gibson /Junio
- High School: Lake Gibson
- Provided by: PAIGE WAGNER HOMES REALTY

- DMCA Notice
-
DescriptionWelcome to this stunning POOL home nestled in the quaint North Lakeland community of Hunters Meadow! Built in 2020, this property blends the charm of craftsman style curb appeal with modern comforts and thoughtful upgrades throughout. From the inviting front porch with shaker siding to the rare 3 car garage, every detail has been carefully considered. Venture inside to find luxury vinyl plank flooring flowing throughout majority of the home, soaring 10 foot ceilings, and a vaulted ceiling flex spaceideal for a home office, den, or playroom. The open concept layout centers around a modern electric fireplace, creating a warm and spacious gathering area that effortlessly connects to the kitchen. Featuring granite countertops, stainless steel appliances, and abundant cabinetry, the kitchen is as functional as it is beautiful. The triple split floor plan offers a private primary ensuite complete with custom built out walk in closets, a large bathroom with a walk in shower and soaker tub, and direct access to the lanai and pool. On the opposite side of the home, you'll find three additional bedrooms and two full bathsone of which conveniently serves as a pool bath with exterior access. Journey outside to your fully fenced backyard retreat, where a 14x28 ft saltwater heated pool (installed in 2022) awaits. Designed with entertaining in mind, the pool features a 7 ft deep end, three LED deck jets, a sun shelf with lounge chairs, app controlled lighting/ temperature settings, and fountains for ultimate convenience. Surrounding the pool, youll find a custom putting green and an outdoor serving areaideal for hosting family and friends. The home also boasts new landscaping in both the front and back yards, new lighting in the front yard, along with new gutters added in 2022. With modern features, resort style amenities, and convenient access to I 4, this home truly offers it all!
Payment Calculator
- Principal & Interest -
- Property Tax $
- Home Insurance $
- HOA Fees $
- Monthly -
For a Fast & FREE Mortgage Pre-Approval Apply Now
Apply Now
 Apply Now
Apply NowFeatures
Building and Construction
- Covered Spaces: 0.00
- Exterior Features: Lighting, Rain Gutters, Sidewalk
- Fencing: Fenced
- Flooring: Tile, Vinyl
- Living Area: 2531.00
- Roof: Shingle
Property Information
- Property Condition: Completed
Land Information
- Lot Features: Sidewalk, Street Dead-End
School Information
- High School: Lake Gibson High
- Middle School: Lake Gibson Middle/Junio
- School Elementary: Wendell Watson Elem
Garage and Parking
- Garage Spaces: 3.00
- Open Parking Spaces: 0.00
- Parking Features: Driveway, Garage Door Opener
Eco-Communities
- Pool Features: Gunite, Heated, In Ground, Lighting, Salt Water, Tile
- Water Source: Public
Utilities
- Carport Spaces: 0.00
- Cooling: Central Air
- Heating: Central
- Pets Allowed: No
- Sewer: Septic Tank
- Utilities: BB/HS Internet Available, Electricity Connected
Finance and Tax Information
- Home Owners Association Fee: 500.00
- Insurance Expense: 0.00
- Net Operating Income: 0.00
- Other Expense: 0.00
- Tax Year: 2024
Other Features
- Appliances: Dishwasher, Electric Water Heater, Microwave, Range, Refrigerator
- Association Name: Highland Community Management
- Association Phone: 863-940-2863
- Country: US
- Interior Features: Ceiling Fans(s), Crown Molding, Eat-in Kitchen, High Ceilings, Open Floorplan, Split Bedroom, Stone Counters, Thermostat, Tray Ceiling(s), Vaulted Ceiling(s), Walk-In Closet(s)
- Legal Description: HUNTERS MEADOW PB 175 PG 50 LOT 11
- Levels: One
- Area Major: 33809 - Lakeland / Polk City
- Occupant Type: Owner
- Parcel Number: 24-27-17-161108-000110
- Style: Craftsman
- Views: 31
Nearby Subdivisions
Breakwater Cove
Cedar Knoll
Country Estates
Country Oaks Lakeland
Donibrae North
Fox Lakes
Gibson Park
Gibsonia
Glenridge Ph 02
Hampton Chase Ph 02
Hilltop Heights
Hunters Crossing
Hunters Crossing Ph 01
Hunters Mdw
Hunters Run
Lake Gibson Estates
Lake Gibson Ests
Lake Gibson Hills Ph 02
Lake Gibson Hills Ph 03
Lake Gibson Shores
Lakeside Hills Estates
Lexington Green
Lost Lake Park Ph 03
Manors Nottingham
Manors Of Nottingham Add
Marcum Acres 52
Marcum Trace
North Fork Sub
Not In Subdivision
Oaks Lakeland
Odom Rd
Padgett Estates
Pineglen Tract 3
Plano Verde
Plantation Ridge
Ranchland Acres
Robson Acres
Sandpiper Golf Cc Ph 13
Sandpiper Golf Cc Ph 7
Sandpiper Golf Country Club
Sandpiper Golf Country Club P
Sandpiper Golf & Cc Ph 7
Sandpiper Golf & Country Club
Sherwood Forest
Smoke Rise Sub
Timberidge Ph 05
Timberidge Sub
Trails 03 Rev
Turkey Creek
Waters Edgelk Gibson Ph 1
Wedgewood Golf Country Club P
Wilder Brooke
Wilder Pines
Woods
Woods Ranching Farming Tracts
Woods Ranching & Farming Tract
Zzz

- Christa L. Vivolo
- Tropic Shores Realty
- Office: 352.440.3552
- Mobile: 727.641.8349
- christa.vivolo@gmail.com

























































