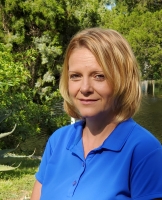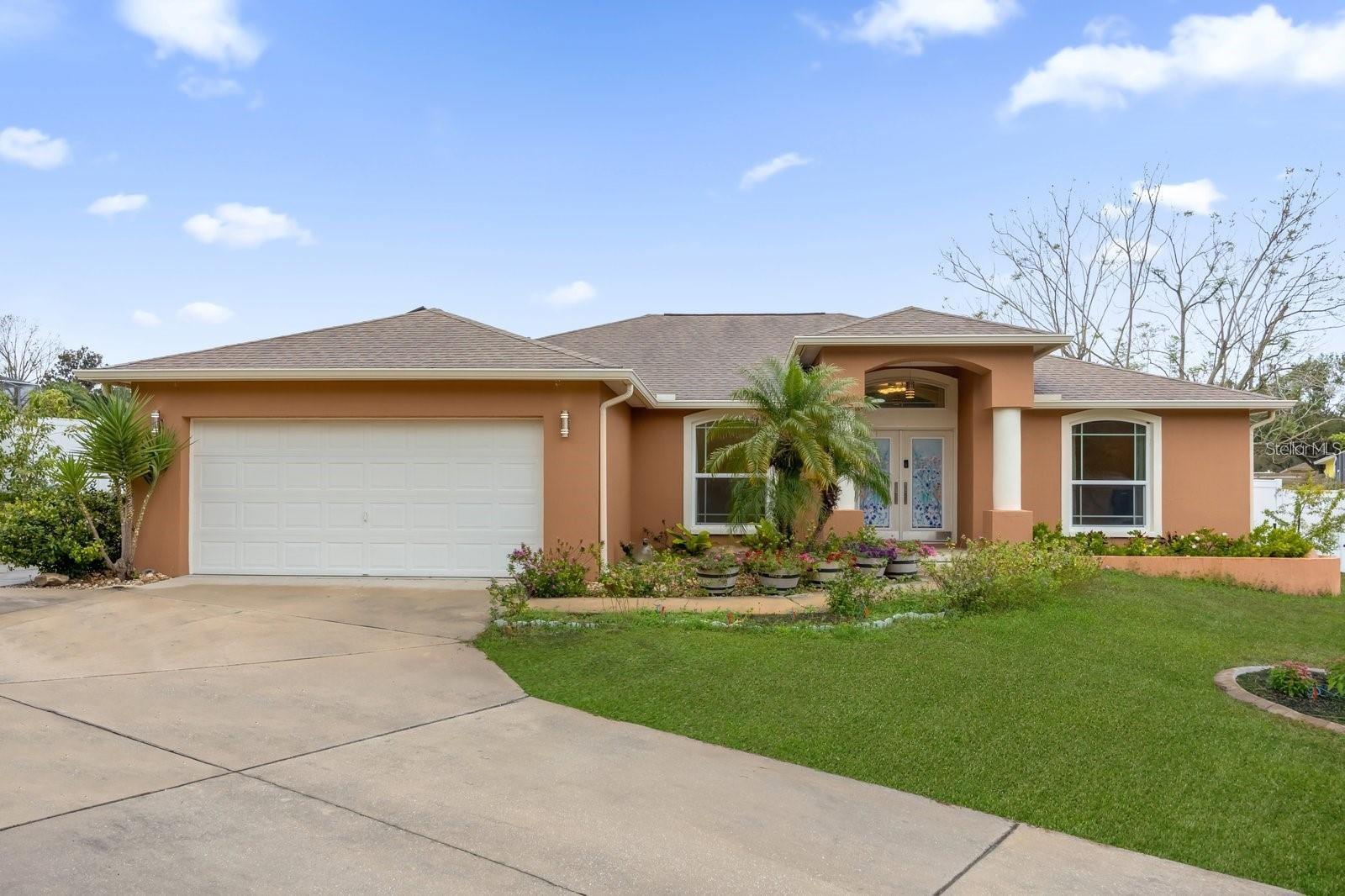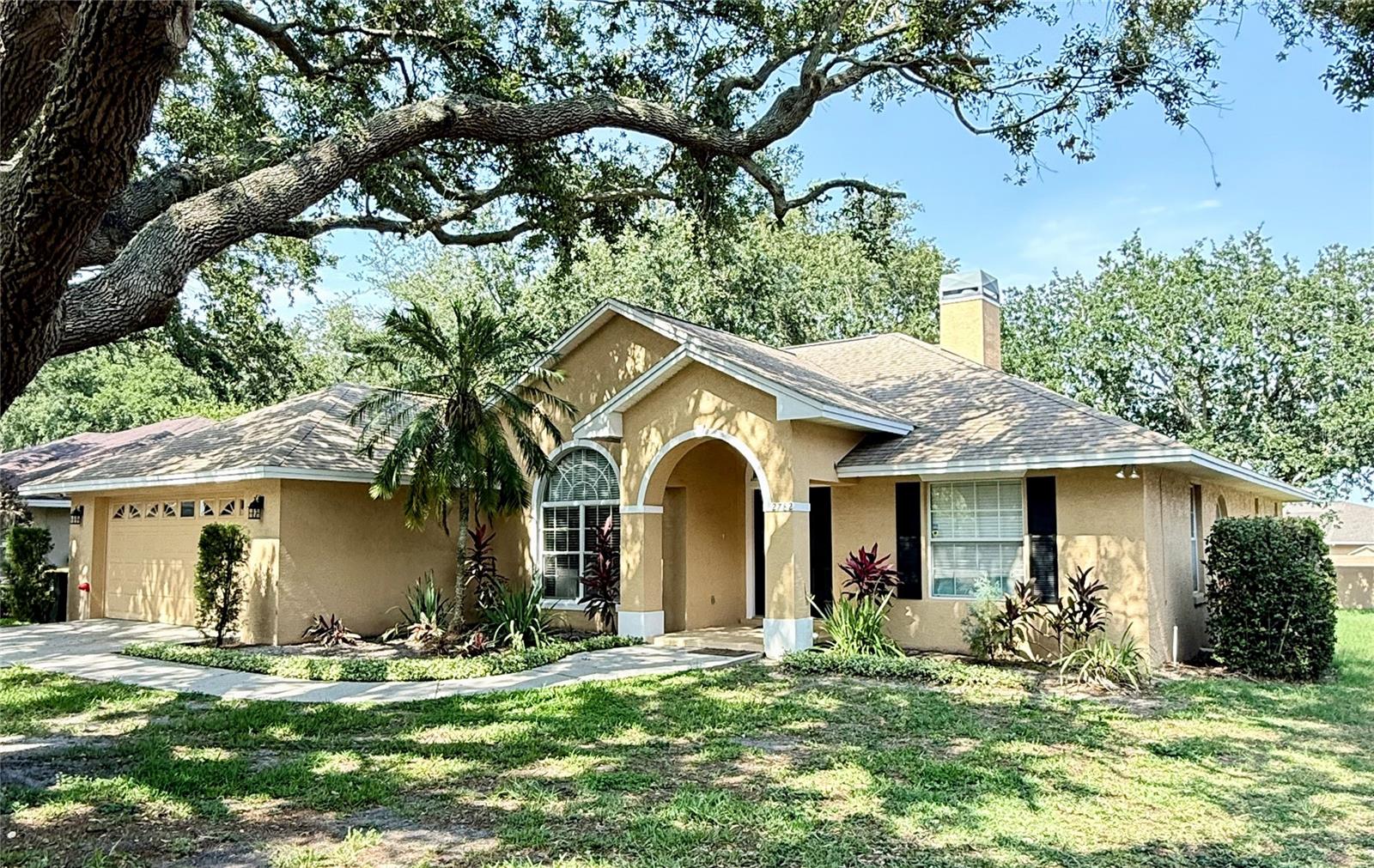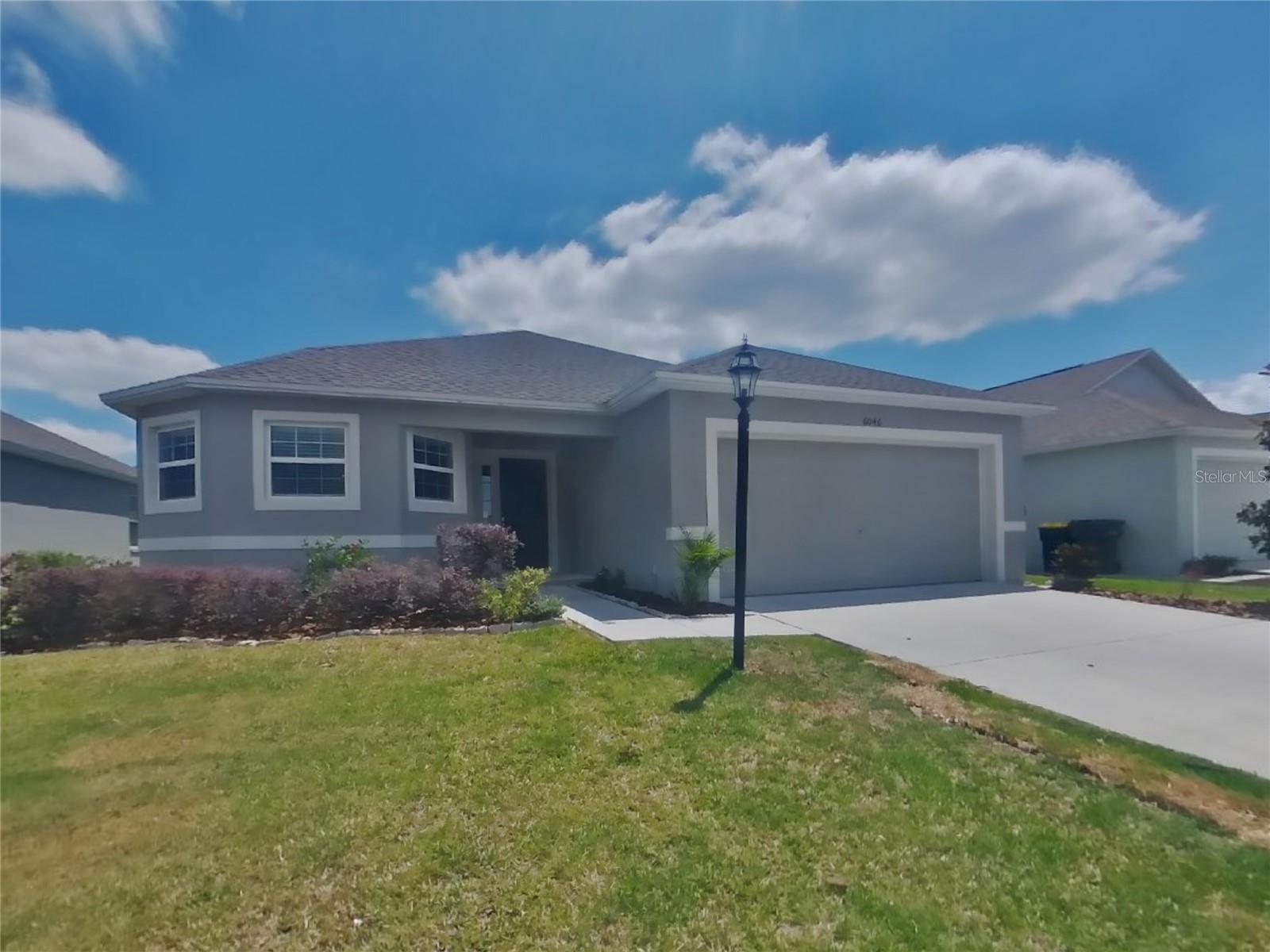5796 Woodruff Way, LAKELAND, FL 33812
Property Photos

Would you like to sell your home before you purchase this one?
Priced at Only: $2,465
For more Information Call:
Address: 5796 Woodruff Way, LAKELAND, FL 33812
Property Location and Similar Properties
- MLS#: L4953711 ( Residential Lease )
- Street Address: 5796 Woodruff Way
- Viewed: 43
- Price: $2,465
- Price sqft: $1
- Waterfront: No
- Year Built: 2007
- Bldg sqft: 3429
- Bedrooms: 4
- Total Baths: 3
- Full Baths: 3
- Garage / Parking Spaces: 2
- Days On Market: 20
- Additional Information
- Geolocation: 27.9617 / -81.898
- County: POLK
- City: LAKELAND
- Zipcode: 33812
- Subdivision: Oakford Estates
- Provided by: AMERICAN REALTY
- Contact: Christa Dunbar-Wieczorek
- 863-687-2289

- DMCA Notice
-
DescriptionSpacious Family Home in Highlands City Lawn Care Included! Welcome to this generously sized home in the heart of Highlands City, ideally located near shopping, dining, and medical facilities. With room for everyone, this well maintained property offers a thoughtful layout and recent updatesincluding new carpet and fresh flooring in the primary bathroom. The kitchen has BRAND NEW vinyl plank flooring, making this space even more inviting! This home features four spacious bedrooms, all similar in size for added convenience. Bedroom 2 is located just off the kitchen and is paired with a full guest access bathroom, while Bedrooms 3 and 4 share a large bathroom with dual sinksperfect for busy mornings. Youll love the flexible dining options with a breakfast bar, eat in kitchen space, and a formal dining roomplenty of room to gather and entertain. The spacious utility room includes a washer, dryer, and utility sink, ideal for laundry days or even bathing your pets. A versatile bonus room just off the entryway can be used as a game room, home office, study zone, or creative spacethe possibilities are endless! Enjoy the outdoors with a large side yard and charming back screened in porch. Best of all, lawn care is included in the rent, giving you more time to relax and enjoy your new home. Please note: This home is part of an HOA. Tenants are responsible for any fines incurred from violations such as leaving trash cans out, parking in the grass, or storing items in the yard. All information, including room dimensions, is approximate and should be independently verified. Schedule your private showing todaythis one wont last!
Payment Calculator
- Principal & Interest -
- Property Tax $
- Home Insurance $
- HOA Fees $
- Monthly -
For a Fast & FREE Mortgage Pre-Approval Apply Now
Apply Now
 Apply Now
Apply NowFeatures
Building and Construction
- Covered Spaces: 0.00
- Living Area: 2510.00
Garage and Parking
- Garage Spaces: 2.00
- Open Parking Spaces: 0.00
- Parking Features: Driveway, Ground Level, On Street
Eco-Communities
- Water Source: Public
Utilities
- Carport Spaces: 0.00
- Cooling: Central Air
- Heating: Central
- Pets Allowed: Breed Restrictions, Cats OK, Dogs OK, Pet Deposit, Size Limit
- Sewer: Public Sewer
- Utilities: BB/HS Internet Available, Cable Available, Electricity Available, Electricity Connected, Phone Available, Sewer Available, Sewer Connected, Water Available, Water Connected
Finance and Tax Information
- Home Owners Association Fee: 0.00
- Insurance Expense: 0.00
- Net Operating Income: 0.00
- Other Expense: 0.00
Other Features
- Appliances: Dishwasher, Disposal, Electric Water Heater, Microwave, Range, Range Hood, Refrigerator
- Association Name: Christa Wieczorek
- Country: US
- Furnished: Unfurnished
- Interior Features: Kitchen/Family Room Combo, L Dining, Living Room/Dining Room Combo, Open Floorplan, Primary Bedroom Main Floor, Split Bedroom, Thermostat
- Levels: One
- Area Major: 33812 - Lakeland
- Occupant Type: Vacant
- Parcel Number: 24-29-15-283496-000640
- Views: 43
Owner Information
- Owner Pays: Grounds Care, Management, Pest Control, Repairs, Trash Collection
Similar Properties

- Christa L. Vivolo
- Tropic Shores Realty
- Office: 352.440.3552
- Mobile: 727.641.8349
- christa.vivolo@gmail.com






























