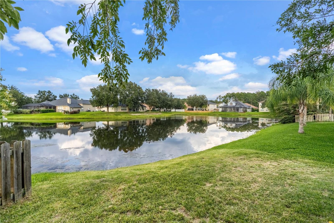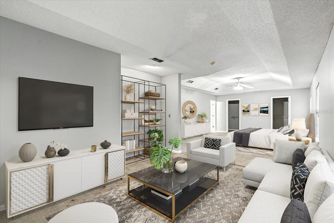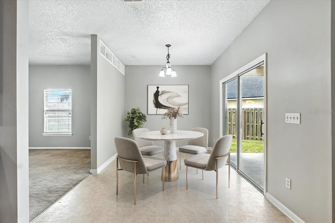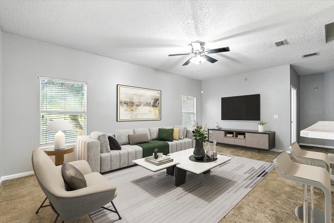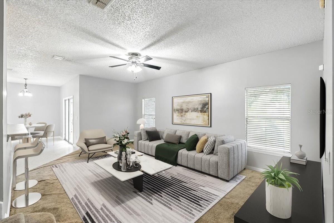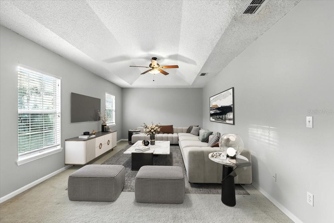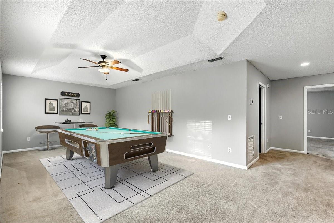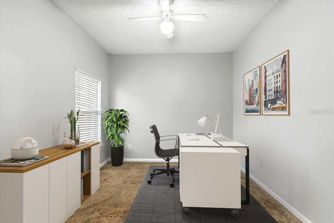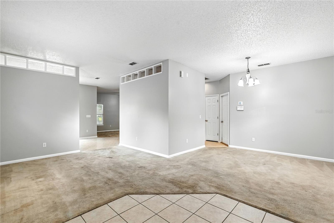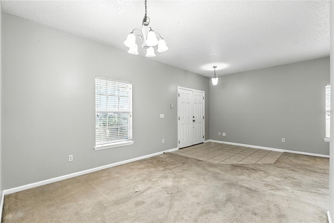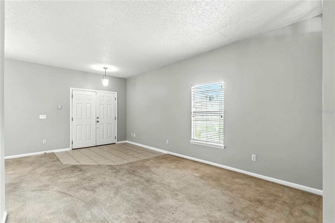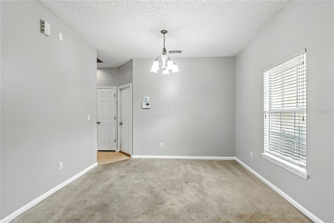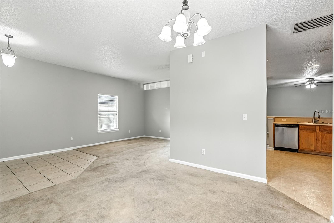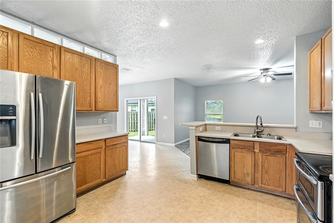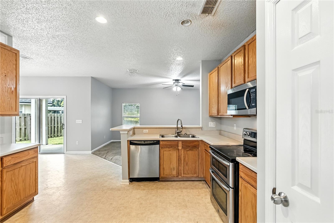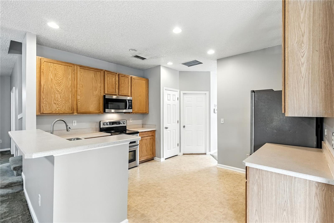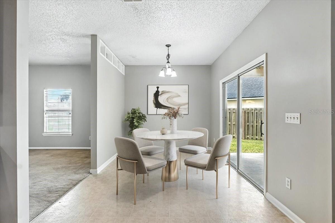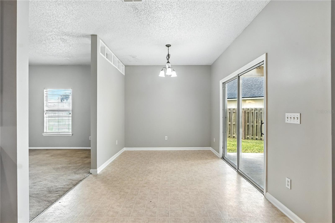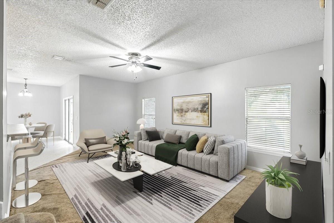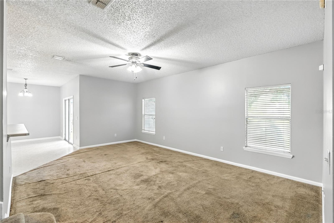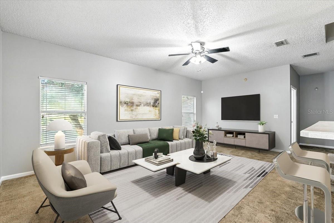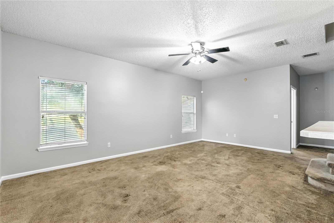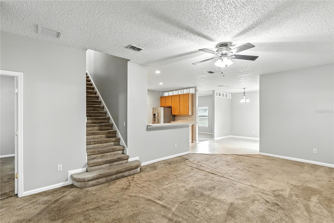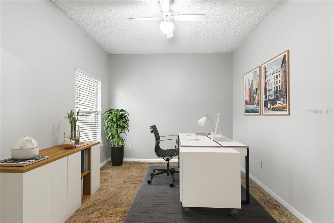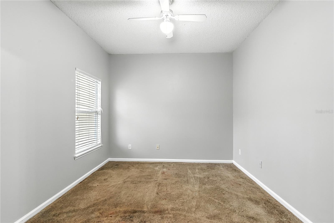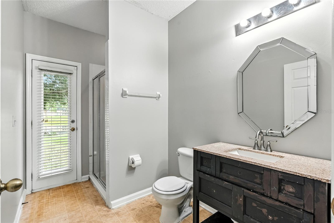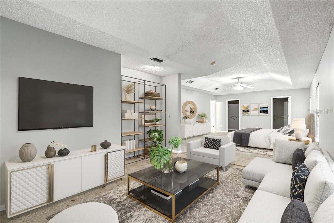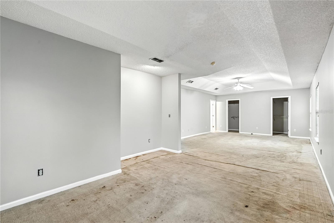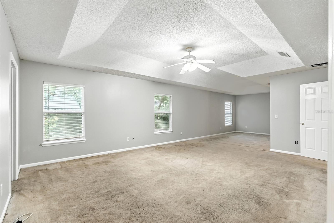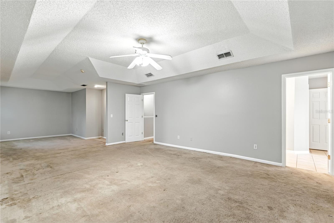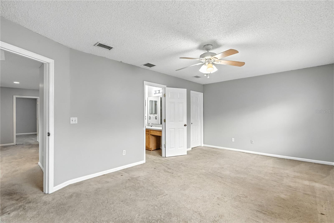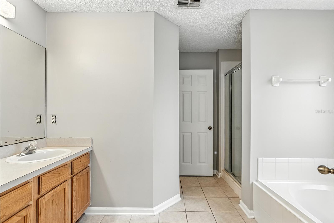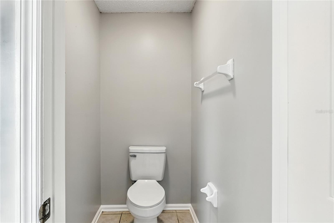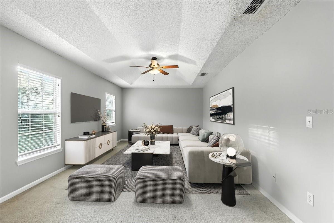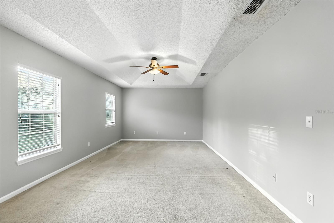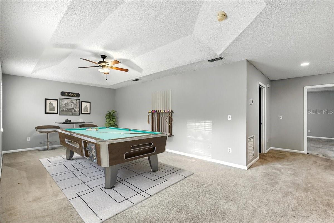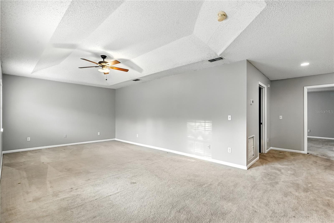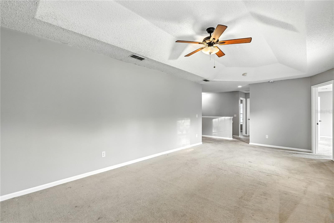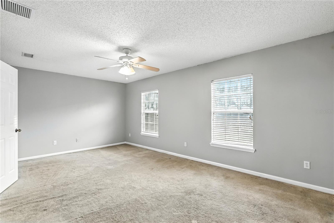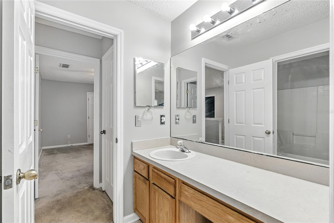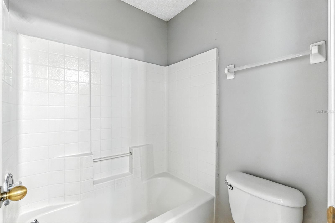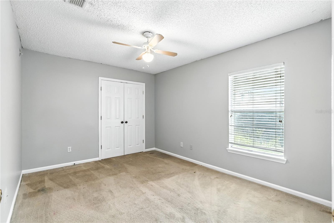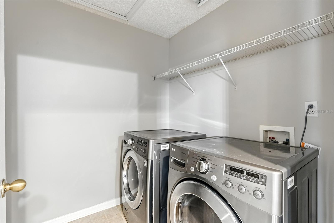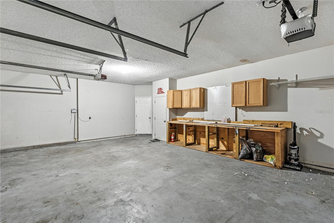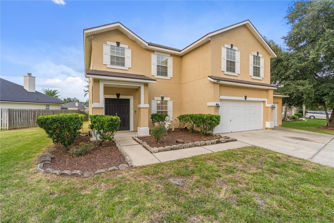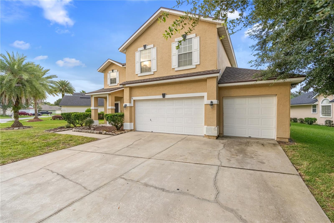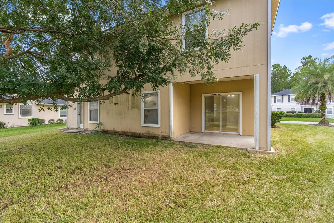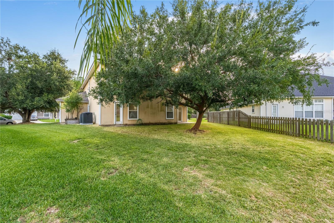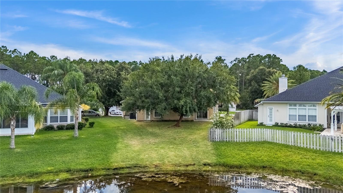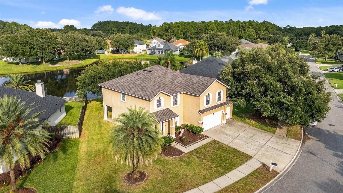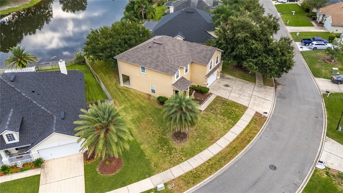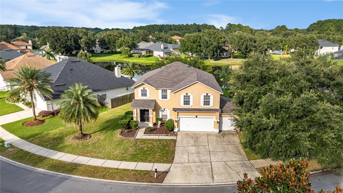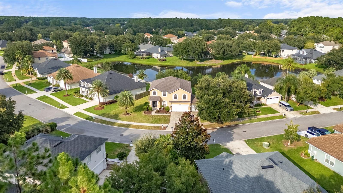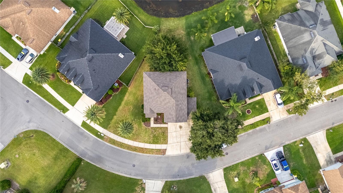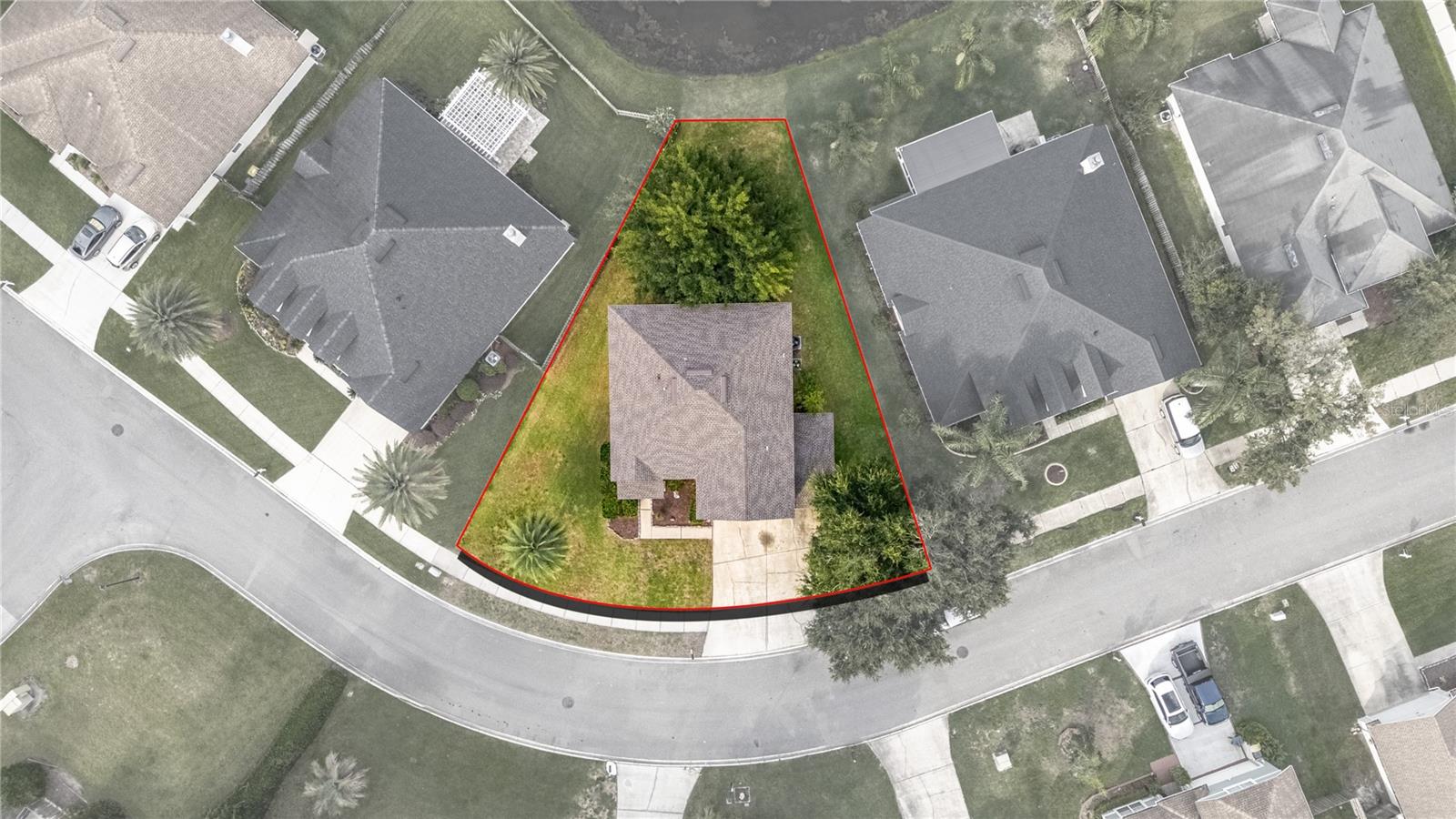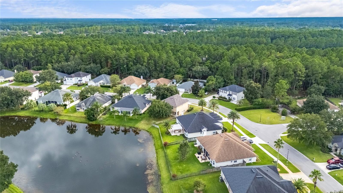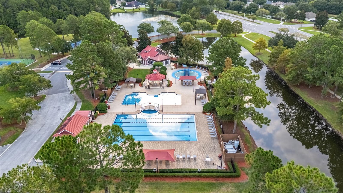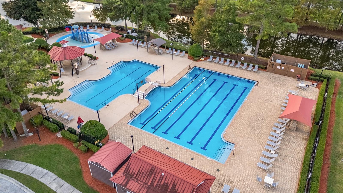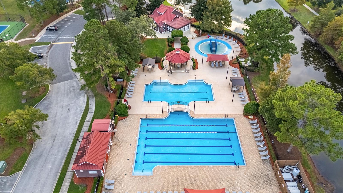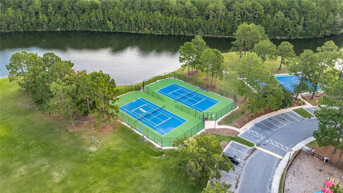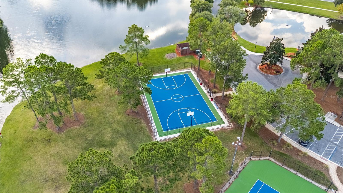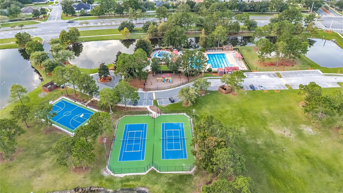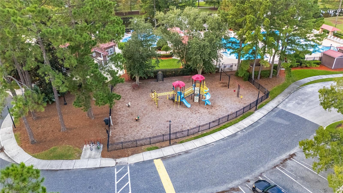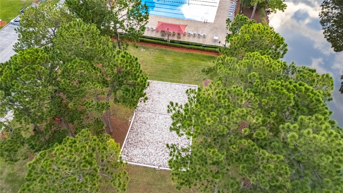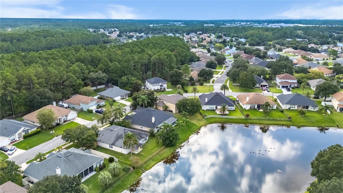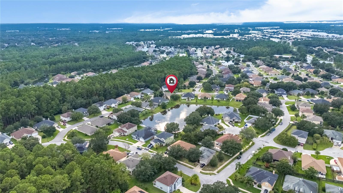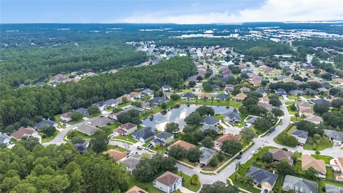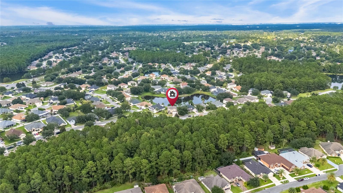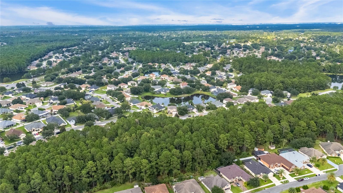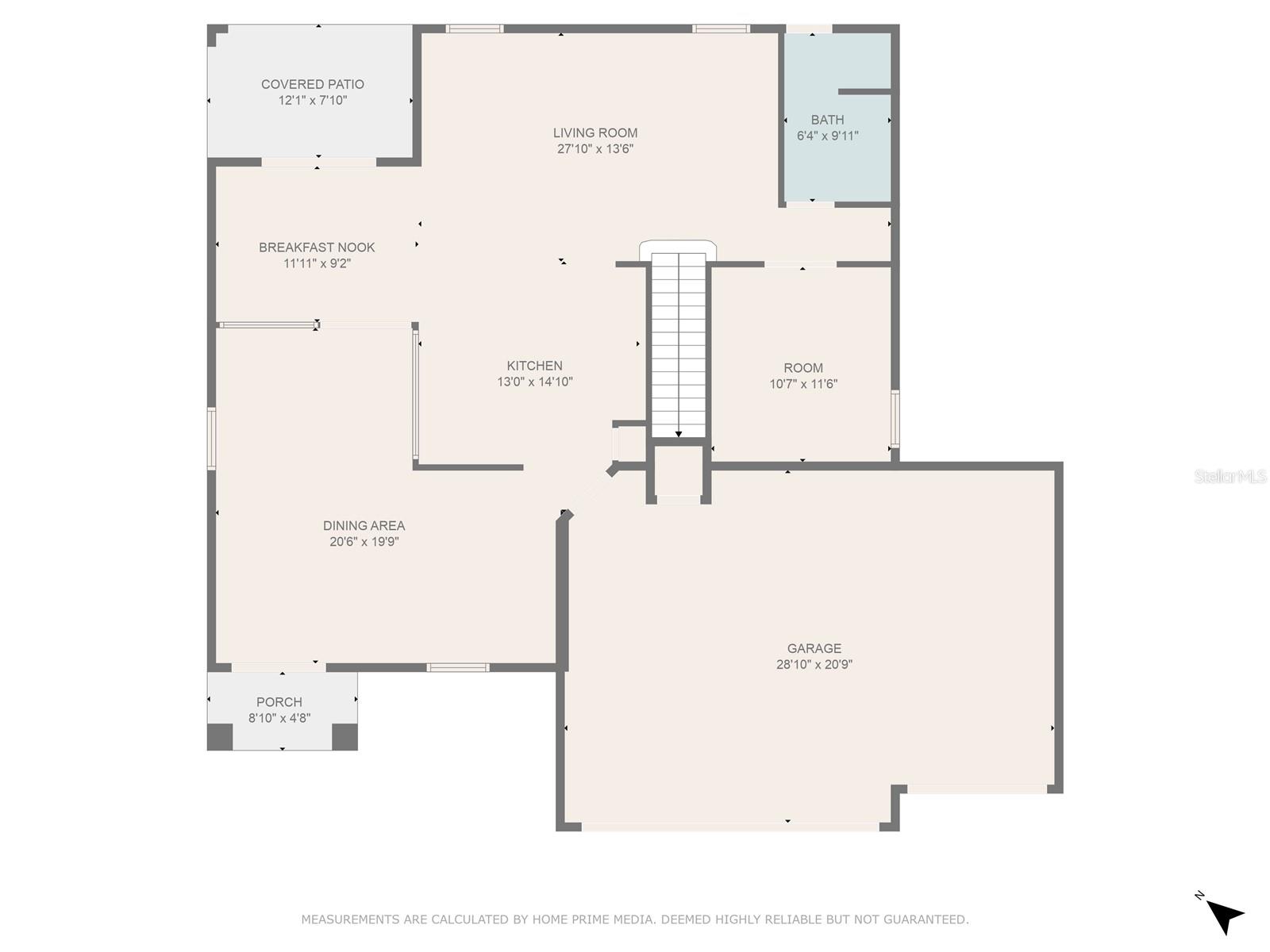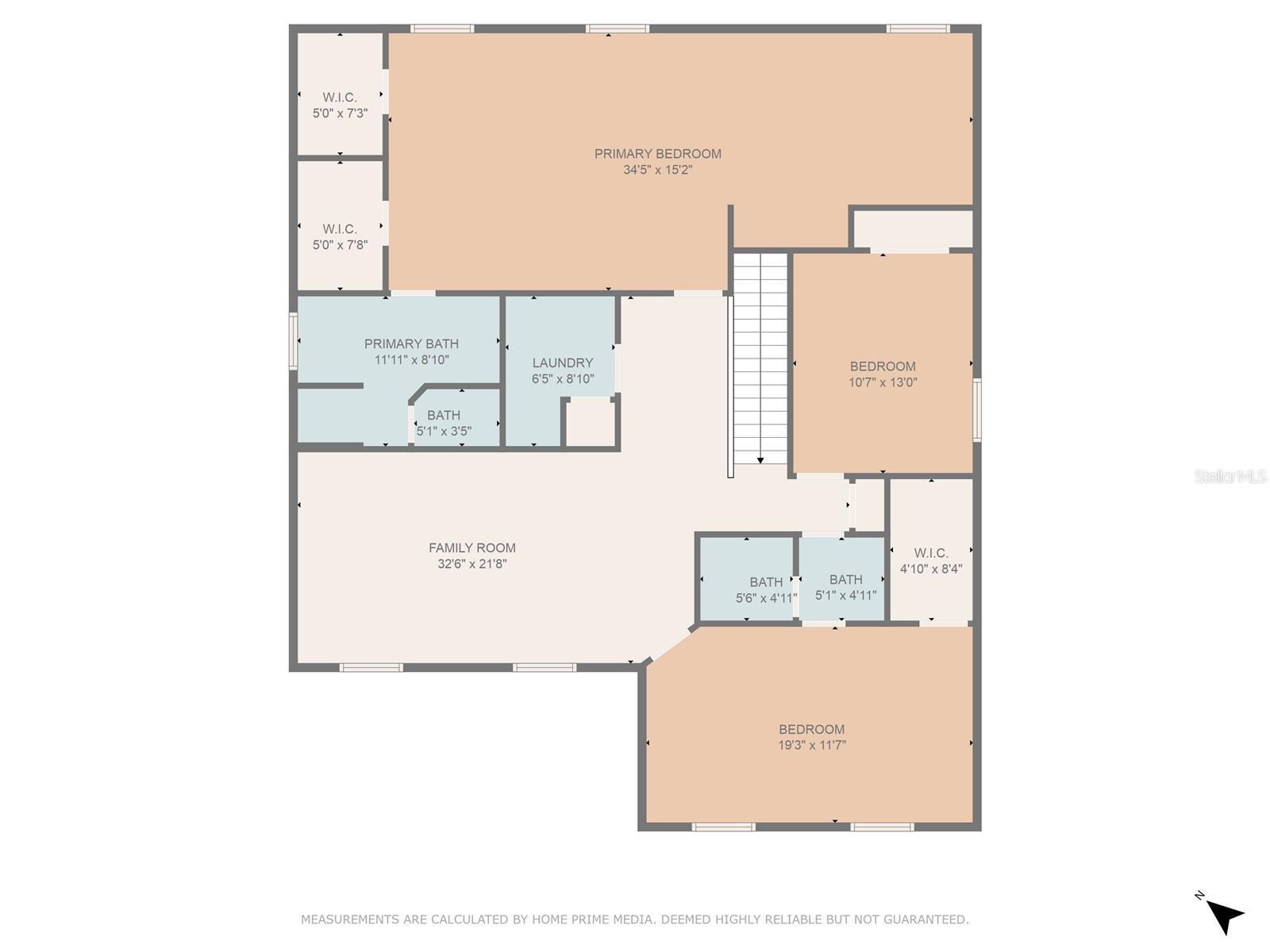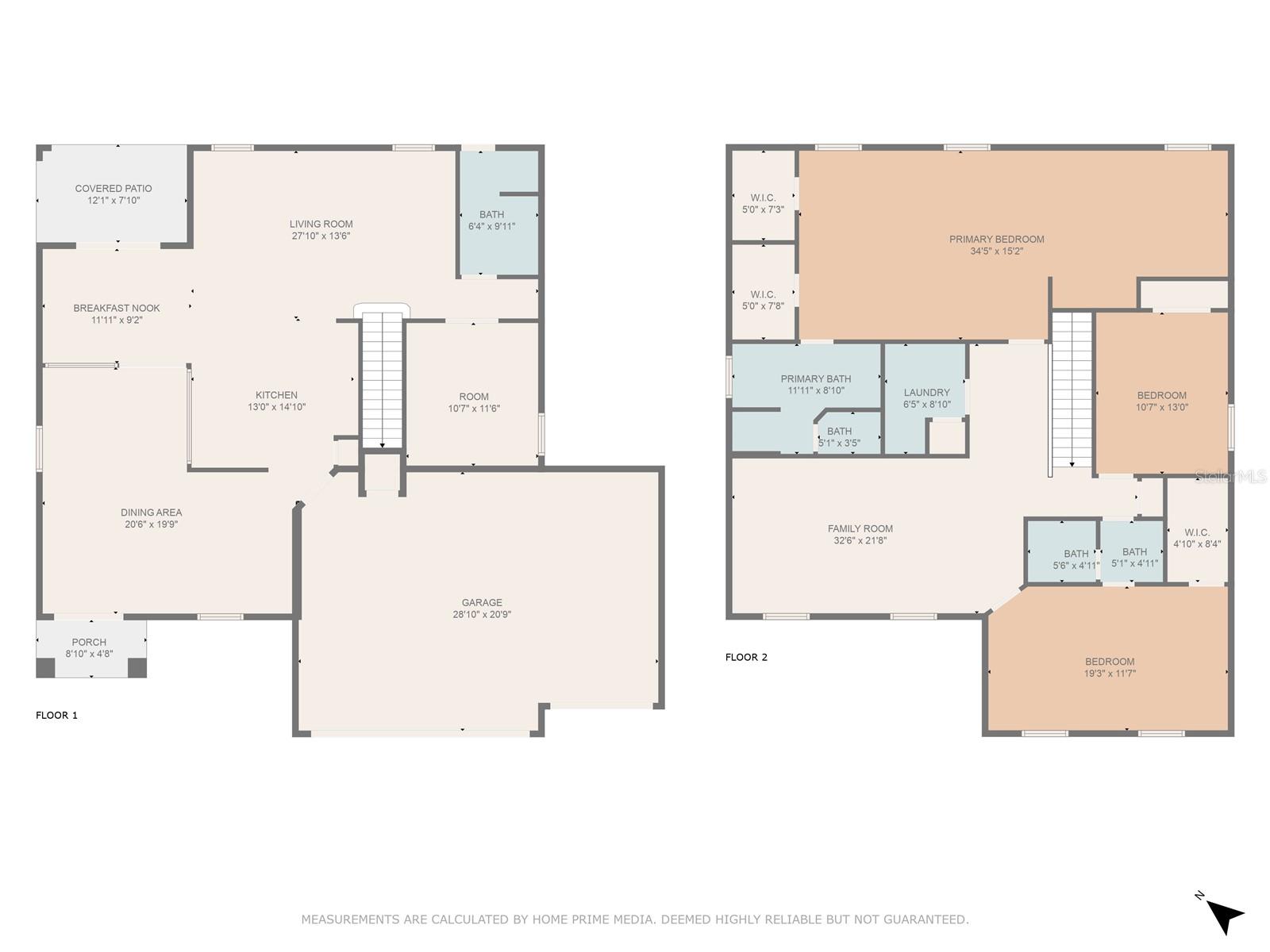8603 Longford Drive, JACKSONVILLE, FL 32244
Property Photos
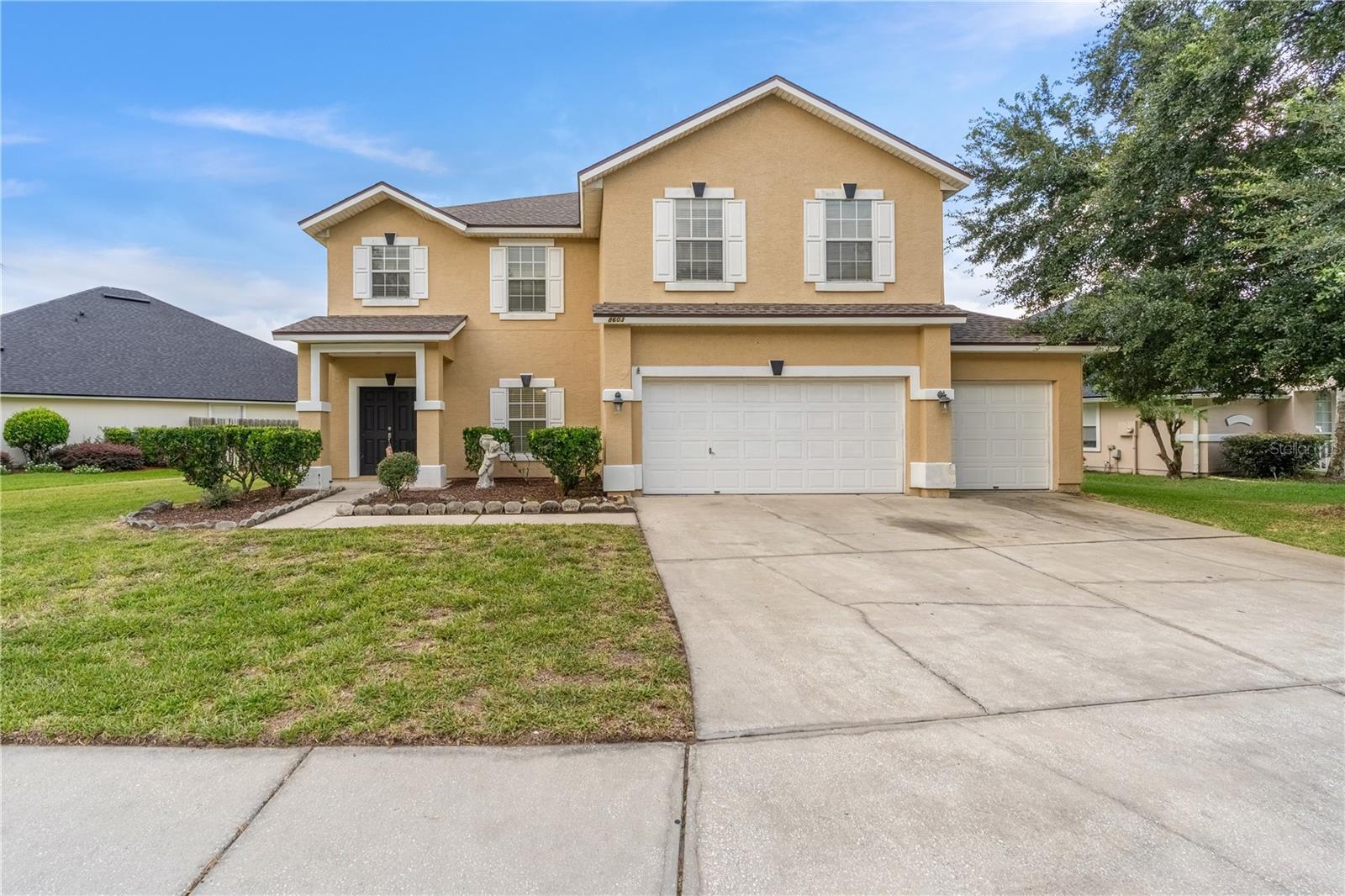
Would you like to sell your home before you purchase this one?
Priced at Only: $399,999
For more Information Call:
Address: 8603 Longford Drive, JACKSONVILLE, FL 32244
Property Location and Similar Properties
- MLS#: L4955209 ( Residential )
- Street Address: 8603 Longford Drive
- Viewed: 17
- Price: $399,999
- Price sqft: $107
- Waterfront: Yes
- Waterfront Type: Pond
- Year Built: 2003
- Bldg sqft: 3751
- Bedrooms: 4
- Total Baths: 3
- Full Baths: 3
- Days On Market: 31
- Additional Information
- Geolocation: 30.1913 / -81.8137
- County: DUVAL
- City: JACKSONVILLE
- Zipcode: 32244
- Subdivision: Watermill

- DMCA Notice
-
DescriptionOne or more photo(s) has been virtually staged. Dream Home Alert in Water Mill Community of Jacksonville! Check out this 4 bedroom, 3 bath home with 2,876 sq. ft. of stylish living space, filled with tons of natural light throughout! Downstairs, youll find a large family room, formal living area, office space, pool bath and a chefs kitchen thats perfect for entertaining. Head upstairs to discover a spacious flex room, nearly 300 sq. ft. of versatile living space. Use it as another living area or game room along with a generous master bedroom (34 x 15) featuring an en suite bathroom. Two additional bedrooms share a convenient Jack and Jill bath. Recent upgrades include two brand new 2.5 ton AC units, a new roof, and fresh interior paint, all completed in 2025. Enjoy the stunning pond views from your backyard and the convenience of a three car garage. Plus, the seller is offering incentives for flooring, allowing you to customize your new home to your taste! But thats not all! This community offers fantastic amenities including a lake for fishing, a pool, playground, and clubhouse, all just moments away from shopping and dining! Dont miss your chance to make this home yours!
Payment Calculator
- Principal & Interest -
- Property Tax $
- Home Insurance $
- HOA Fees $
- Monthly -
For a Fast & FREE Mortgage Pre-Approval Apply Now
Apply Now
 Apply Now
Apply NowFeatures
Building and Construction
- Covered Spaces: 0.00
- Exterior Features: Courtyard, Sliding Doors
- Flooring: Carpet, Ceramic Tile, Vinyl
- Living Area: 2876.00
- Roof: Shingle
Garage and Parking
- Garage Spaces: 3.00
- Open Parking Spaces: 0.00
- Parking Features: Driveway, Garage Door Opener, Golf Cart Garage, Golf Cart Parking, Oversized
Eco-Communities
- Water Source: Public
Utilities
- Carport Spaces: 0.00
- Cooling: Central Air
- Heating: Central
- Pets Allowed: Yes
- Sewer: Public Sewer
- Utilities: Cable Available, Electricity Connected, Sewer Connected, Underground Utilities, Water Connected
Finance and Tax Information
- Home Owners Association Fee: 600.00
- Insurance Expense: 0.00
- Net Operating Income: 0.00
- Other Expense: 0.00
- Tax Year: 2024
Other Features
- Appliances: Dishwasher, Disposal, Dryer, Electric Water Heater, Microwave, Range, Refrigerator, Washer
- Association Name: Leland Management - Michael Carozza
- Association Phone: 904-310-4886
- Country: US
- Interior Features: Ceiling Fans(s), Kitchen/Family Room Combo, PrimaryBedroom Upstairs, Solid Wood Cabinets, Split Bedroom, Walk-In Closet(s)
- Legal Description: 54-47 33-3S-25E .23 WATERMILL UNIT 2 LOT 65
- Levels: Two
- Area Major: 32244 - Jacksonville
- Occupant Type: Vacant
- Parcel Number: 016430-2385
- Possession: Close Of Escrow
- Views: 17
- Zoning Code: PUD
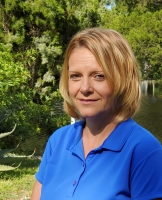
- Christa L. Vivolo
- Tropic Shores Realty
- Office: 352.440.3552
- Mobile: 727.641.8349
- christa.vivolo@gmail.com



