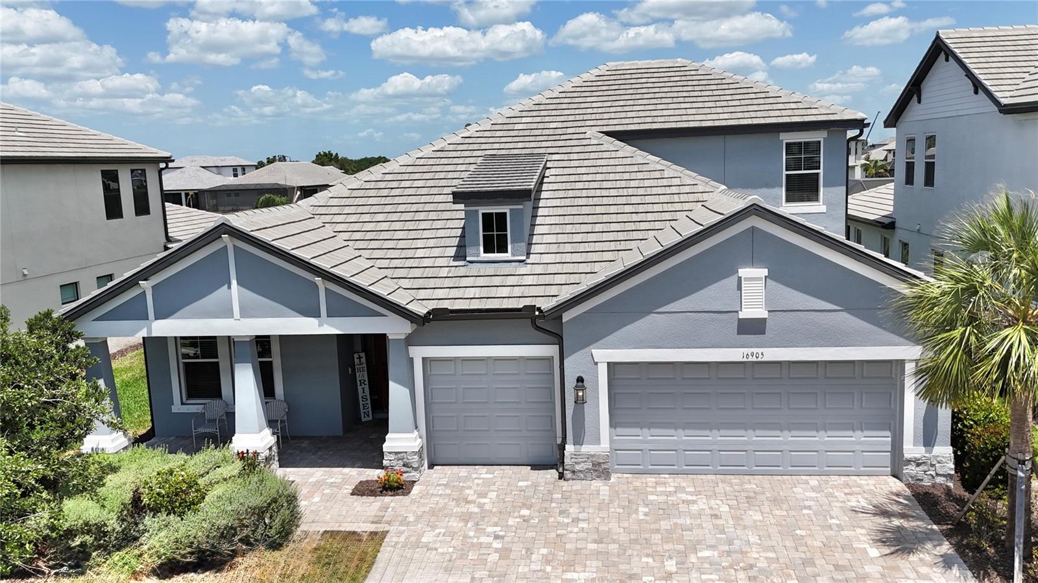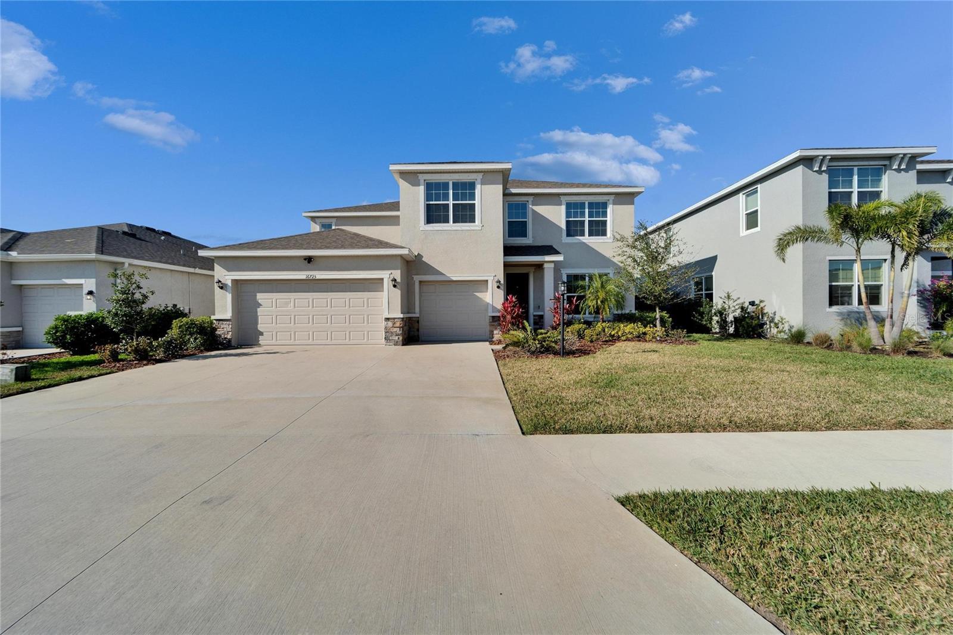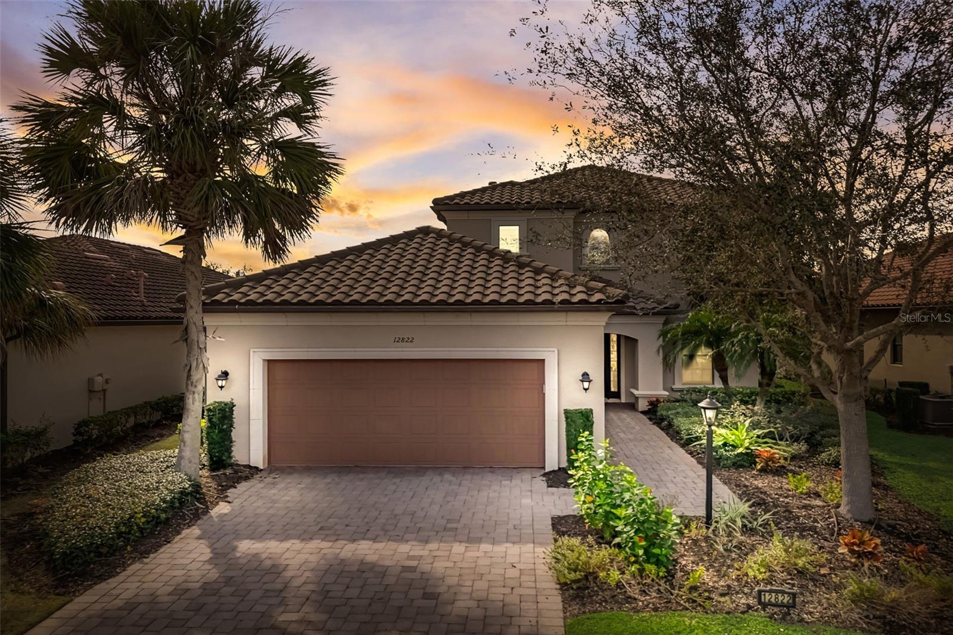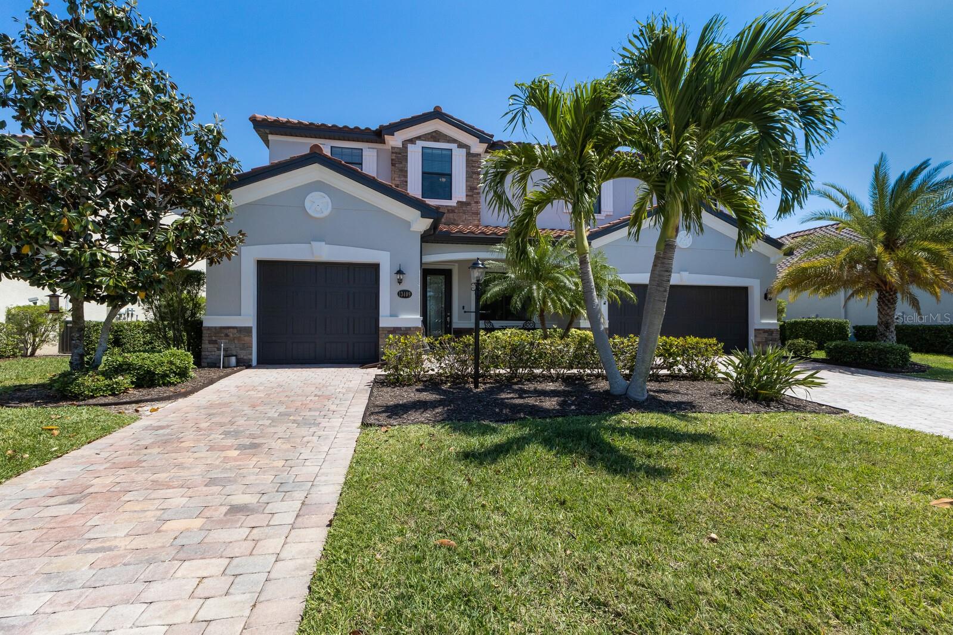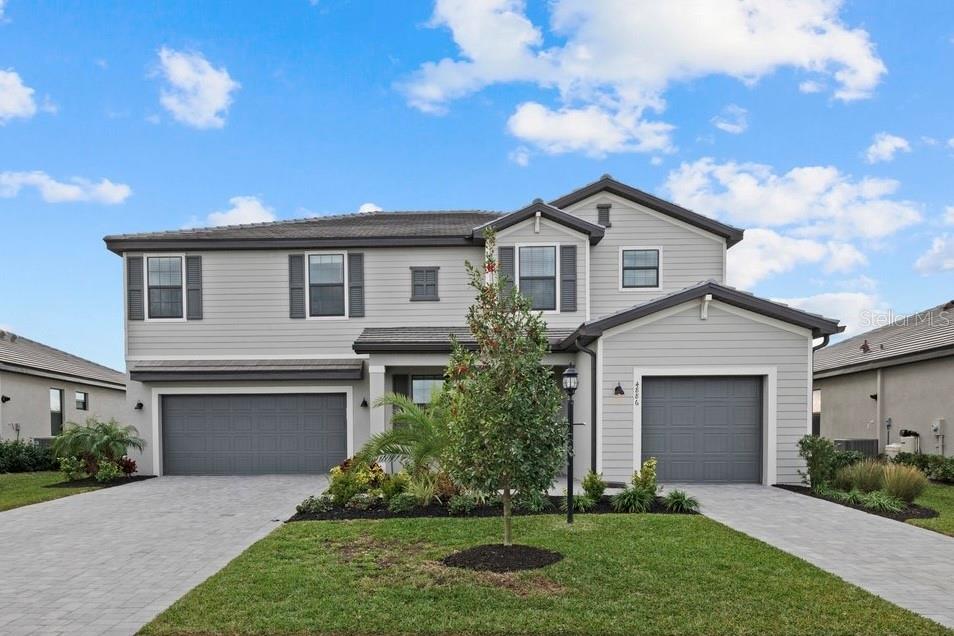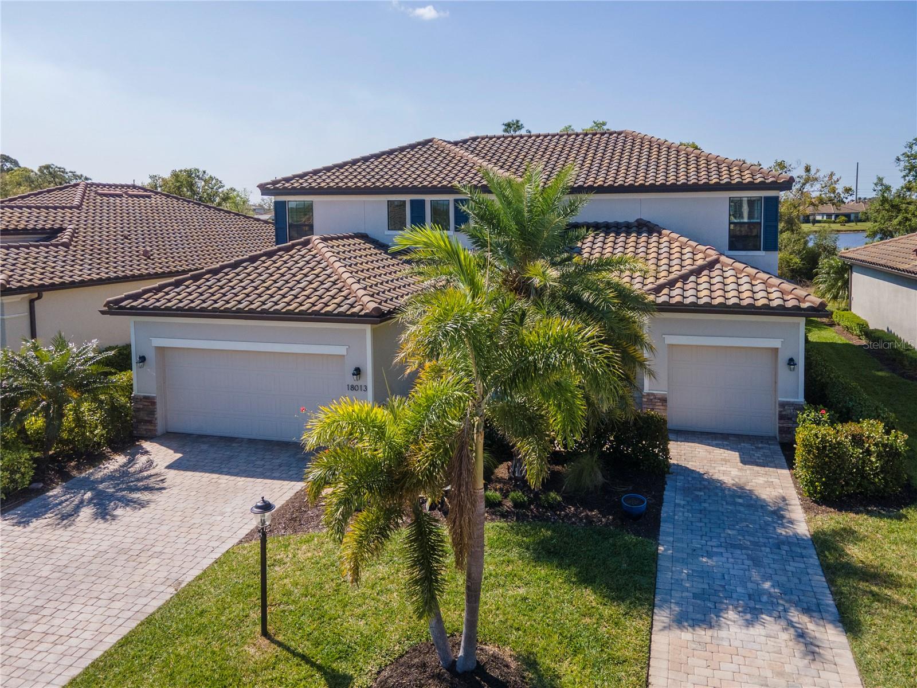4724 Tilden Park Court, Bradenton, FL 34211
Property Photos

Would you like to sell your home before you purchase this one?
Priced at Only: $798,500
For more Information Call:
Address: 4724 Tilden Park Court, Bradenton, FL 34211
Property Location and Similar Properties
- MLS#: A4642149 ( Residential )
- Street Address: 4724 Tilden Park Court
- Viewed: 3
- Price: $798,500
- Price sqft: $197
- Waterfront: Yes
- Wateraccess: Yes
- Waterfront Type: Pond
- Year Built: 2013
- Bldg sqft: 4051
- Bedrooms: 4
- Total Baths: 3
- Full Baths: 3
- Garage / Parking Spaces: 3
- Days On Market: 86
- Additional Information
- Geolocation: 27.4556 / -82.431
- County: MANATEE
- City: Bradenton
- Zipcode: 34211
- Subdivision: Central Park Subphase C Ba
- Elementary School: Gullett Elementary
- Middle School: Dr Mona Jain Middle
- High School: Lakewood Ranch High
- Provided by: PREMIER SOTHEBYS INTL REALTY
- DMCA Notice
-
DescriptionWelcome to this exceptional Cardel Homes Kingfisher 3 model offering four bedrooms and a den, three baths in the desirable Central Park neighborhood of Lakewood Ranch. The open concept kitchen and great room create a seamless flow for everyday living, featuring high windows, large island, breakfast bar, walk in pantry and built in desk. A separate dining room and living room provide additional space for more formal gatherings, while the eat in area off the kitchen offers a cozy spot for casual meals. The private primary suite is a sanctuary, complete with dual sinks, soaking tub, large walk in shower and an oversized closet. Two additional guest bedrooms are conveniently downstairs and share a full bath with direct access to the pool area. The spacious layout includes a large upstairs bonus room with a private bedroom and full bath, making it ideal for guests or a quiet retreat. Ready for a swim The perfect saltwater gas heated 30 ft length pool provides for daily swimming laps ending with a relaxing 6 person spa! Enjoy this outdoor space with ceiling speakers connected to the in door great room surround sound system. At the end of day, grill in the outdoor kitchen and tap the kegerator or retrieve a soda or sparkling water from the beverage cooler. This home is packed with premium features and recent upgrades, including Gunstock Oak laminate and tasteful tile flooring throughout, hurricane impact windows on the second floor and shutters on the ground level, a new roof in 2023, a new air conditioning unit and heat pump in 2024, and a rescreened lanai in 2024. Additional highlights include an EcoWater Systems purification system, a surround sound system in the great room and lanai, and a freshly painted interior and garage floor. In one of Lakewood Ranch's sought after communities, this home is just minutes from A rated schools, shopping and dining. Residents of Central Park enjoy an abundance of amenities, including parks, nature trails, a sports complex, dog parks, a playground, a splash pad and vibrant monthly social events.
Payment Calculator
- Principal & Interest -
- Property Tax $
- Home Insurance $
- HOA Fees $
- Monthly -
For a Fast & FREE Mortgage Pre-Approval Apply Now
Apply Now
 Apply Now
Apply NowFeatures
Building and Construction
- Builder Model: King Fisher 3
- Builder Name: Cardel
- Covered Spaces: 0.00
- Exterior Features: OutdoorGrill, OutdoorKitchen, RainGutters, StormSecurityShutters
- Flooring: Laminate, Tile
- Living Area: 3058.00
- Other Structures: OutdoorKitchen
- Roof: Shingle
Property Information
- Property Condition: NewConstruction
Land Information
- Lot Features: CulDeSac, Flat, Level, OutsideCityLimits, Landscaped
School Information
- High School: Lakewood Ranch High
- Middle School: Dr Mona Jain Middle
- School Elementary: Gullett Elementary
Garage and Parking
- Garage Spaces: 3.00
- Open Parking Spaces: 0.00
- Parking Features: Driveway, Garage, GarageDoorOpener
Eco-Communities
- Pool Features: Gunite, OutsideBathAccess, PoolAlarm, PoolSweep, ScreenEnclosure, SaltWater, Tile
- Water Source: Public
Utilities
- Carport Spaces: 0.00
- Cooling: CentralAir, Zoned, CeilingFans
- Heating: Central, Electric
- Pets Allowed: CatsOk, DogsOk
- Pets Comments: Large (61-100 Lbs.)
- Sewer: PrivateSewer
- Utilities: CableAvailable, ElectricityConnected, NaturalGasAvailable, HighSpeedInternetAvailable, SewerConnected, UndergroundUtilities, WaterConnected
Amenities
- Association Amenities: Gated, Playground, Pickleball, RecreationFacilities, TennisCourts, Trails
Finance and Tax Information
- Home Owners Association Fee Includes: CommonAreas, RecreationFacilities, RoadMaintenance, Taxes
- Home Owners Association Fee: 750.00
- Insurance Expense: 0.00
- Net Operating Income: 0.00
- Other Expense: 0.00
- Pet Deposit: 0.00
- Security Deposit: 0.00
- Tax Year: 2024
- Trash Expense: 0.00
Other Features
- Appliances: BarFridge, Dryer, Dishwasher, Disposal, Microwave, Range, Refrigerator, TanklessWaterHeater, WaterPurifier, Washer
- Country: US
- Interior Features: BuiltInFeatures, CeilingFans, CathedralCeilings, EatInKitchen, HighCeilings, MainLevelPrimary, StoneCounters, WalkInClosets, WoodCabinets, SeparateFormalDiningRoom, SeparateFormalLivingRoom
- Legal Description: LOT 69 CENTRAL PARK SP C-BA PI#5796.2895/9
- Levels: Two
- Area Major: 34211 - Bradenton/Lakewood Ranch Area
- Occupant Type: Owner
- Parcel Number: 579628959
- Possession: CloseOfEscrow
- Style: Florida
- The Range: 0.00
- View: Pond, Pool, Water
- Zoning Code: PDMU
Similar Properties
Nearby Subdivisions
Arbor Grande
Aurora
Avaunce
Azario Esplanade
Azario Esplanade Ph Ii Subph A
Azario Esplanade Ph Iii Subph
Braden Pines
Bridgewater At Lakewood Ranch
Bridgewater Ph Ii At Lakewood
Bridgewater Ph Iii At Lakewood
Central Park
Central Park Ph B1
Central Park Subphase B2a B2c
Central Park Subphase C-ba
Central Park Subphase Caa
Central Park Subphase Cba
Central Park Subphase D-1ba &
Central Park Subphase D-1bb, D
Central Park Subphase D1aa
Central Park Subphase D1ba D2
Central Park Subphase D1bb D2a
Central Park Subphase G1a G1b
Central Park Subphase G1c
Central Park Subphase G2a G2b
Cresswind
Cresswind Ph I Subph A B
Cresswind Ph Ii Subph A B C
Cresswind Ph Iii
Eagle Trace
Eagle Trace Ph I
Eagle Trace Ph Iic
Eagle Trace Ph Iii-b
Eagle Trace Ph Iiib
Esplanade At Azario
Esplanade Golf And Country Clu
Esplanade Ph I
Esplanade Ph Iii Subphases E,
Esplanade Ph V Subphases A,b,c
Grand Oaks At Panther Ridge
Harmony At Lakewood Ranch Ph I
Indigo
Indigo Ph I
Indigo Ph Iv V
Indigo Ph Vi Subphase 6a 6b 6
Indigo Ph Vi Subphase 6a 6b &
Indigo Ph Viii Subph 8a 8b 8c
Lakewood National Golf Culb Ph
Lakewood Park
Lakewood Ranch Solera Ph Ia I
Lakewood Ranch Solera Ph Ia &
Lakewood Ranch Solera Ph Ic I
Lorraine Lakes
Lorraine Lakes Ph I
Lorraine Lakes Ph Iia
Lorraine Lakes Ph Iib-1 & Iib-
Lorraine Lakes Ph Iib1 Iib2
Lorraine Lakes Ph Iib3 Iic
Mallory Park Ph I A C E
Mallory Park Ph I A, C & E
Mallory Park Ph I D Ph Ii A
Mallory Park Ph I D & Ph Ii A
Mallory Park Ph I Subphase B
Mallory Park Ph Ii Subph B
Mallory Park Ph Ii Subph C D
Mallory Park Ph Ii Subph C & D
Not Applicable
Palisades Ph I
Palisades Ph Ii
Panther Ridge
Panther Ridge Ranches
Park East At Azario Ph I Subph
Park East At Azario Ph Ii
Polo Run
Polo Run Ph Ia Ib
Polo Run Ph Iia Iib
Polo Run Ph Iic Iid Iie
Polo Run Ph Iic Iid & Iie
Pomello City Central
Pomello Park
Rosedale
Rosedale 10
Rosedale 3
Rosedale 5
Rosedale 6a
Rosedale 6b
Rosedale 7
Rosedale 8 Westbury Lakes
Rosedale Add Ph I
Rosedale Add Ph Ii
Rosedale Addition Phase Ii
Rosedale Highlands Subphase D
Saddlehorn Estates
Sapphire Point
Sapphire Point Ph I Ii Subph
Sapphire Point Phase Ia Ib Ic
Savanna At Lakewood Ranch Ph I
Serenity Creek
Serenity Creek Rep Of Tr N
Solera
Solera At Lakewood Ranch
Solera At Lakewood Ranch Ph Ii
Solera Lakewood Ranch Ph Ia
Solera Lakewood Ranch Ph Ia &
Star Farms At Lakewood Ranch
Star Farms Ph Iiv
Star Farms Ph Iv Subph D E
Star Farms Ph Iv Subph H I
Sweetwater At Lakewood Ranch
Sweetwater At Lakewood Ranch P
Sweetwater In Lakewood Ranch
Sweetwater Villas At Lakewood
Waterbury Tracts Continued
Woodleaf Hammock Ph I
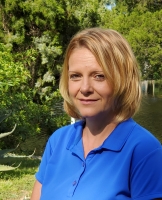
- Christa L. Vivolo
- Tropic Shores Realty
- Office: 352.440.3552
- Mobile: 727.641.8349
- christa.vivolo@gmail.com




















































