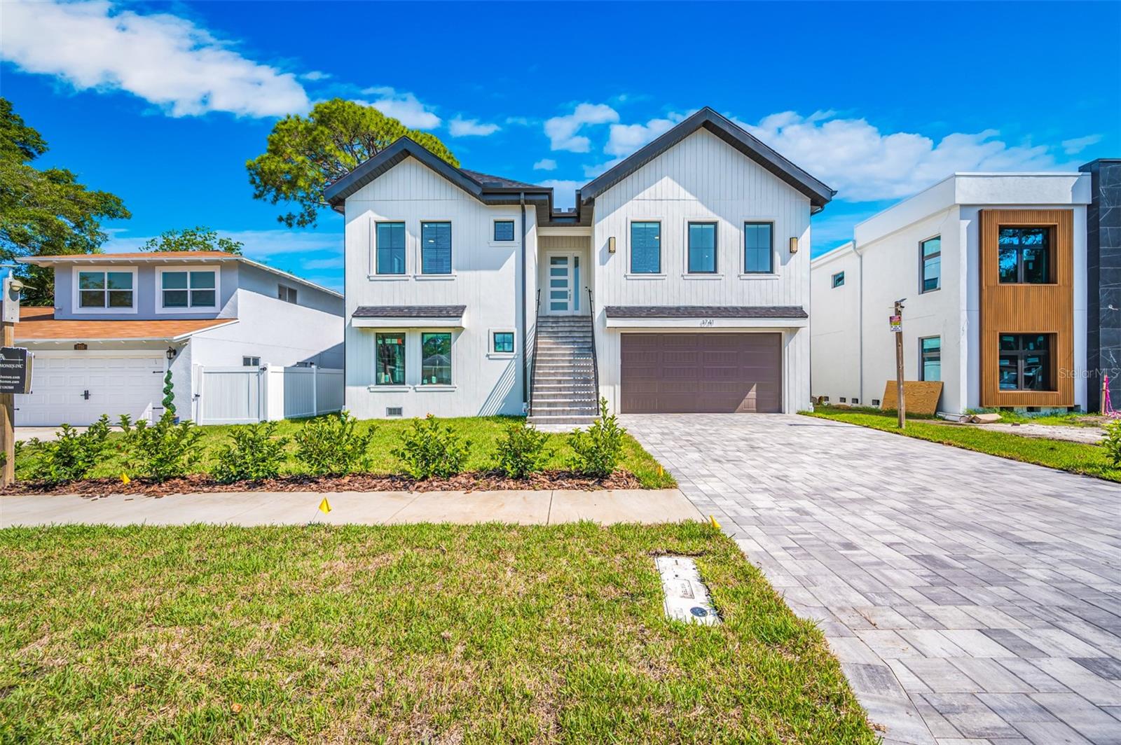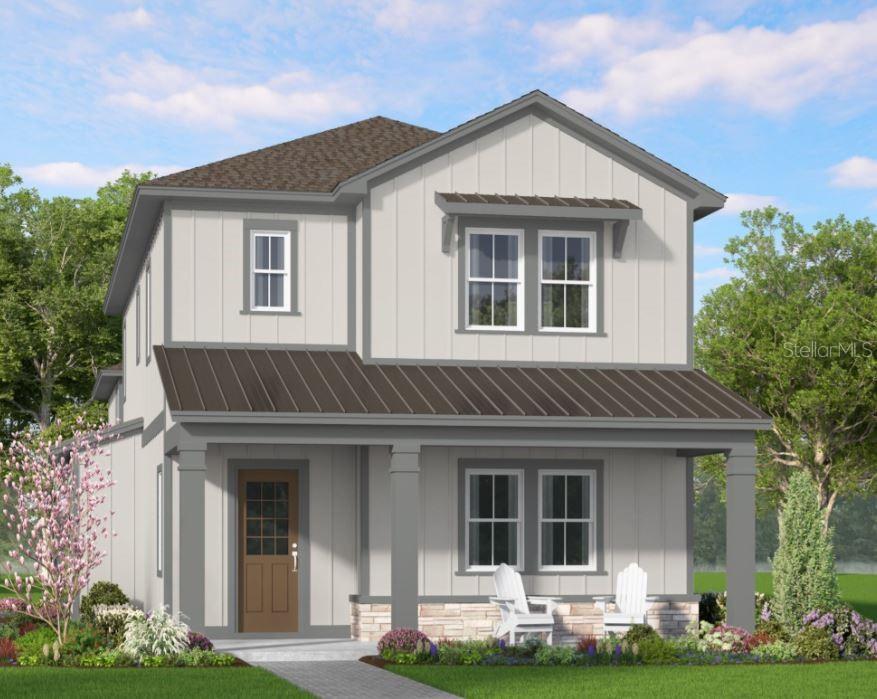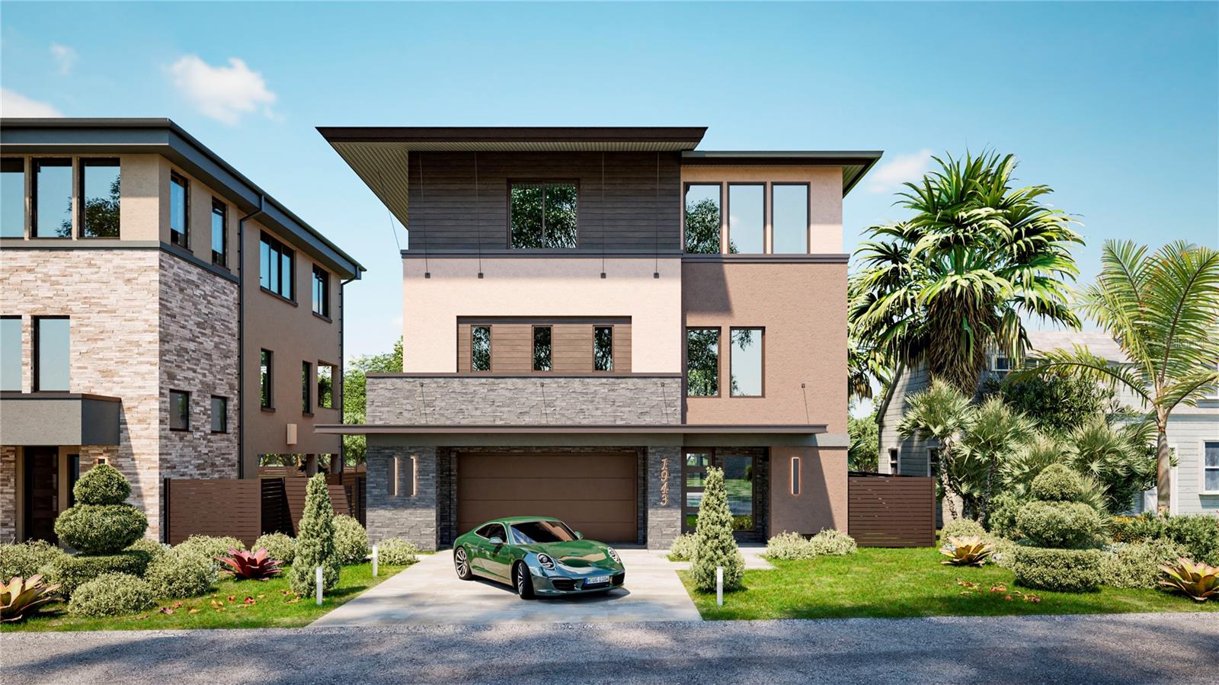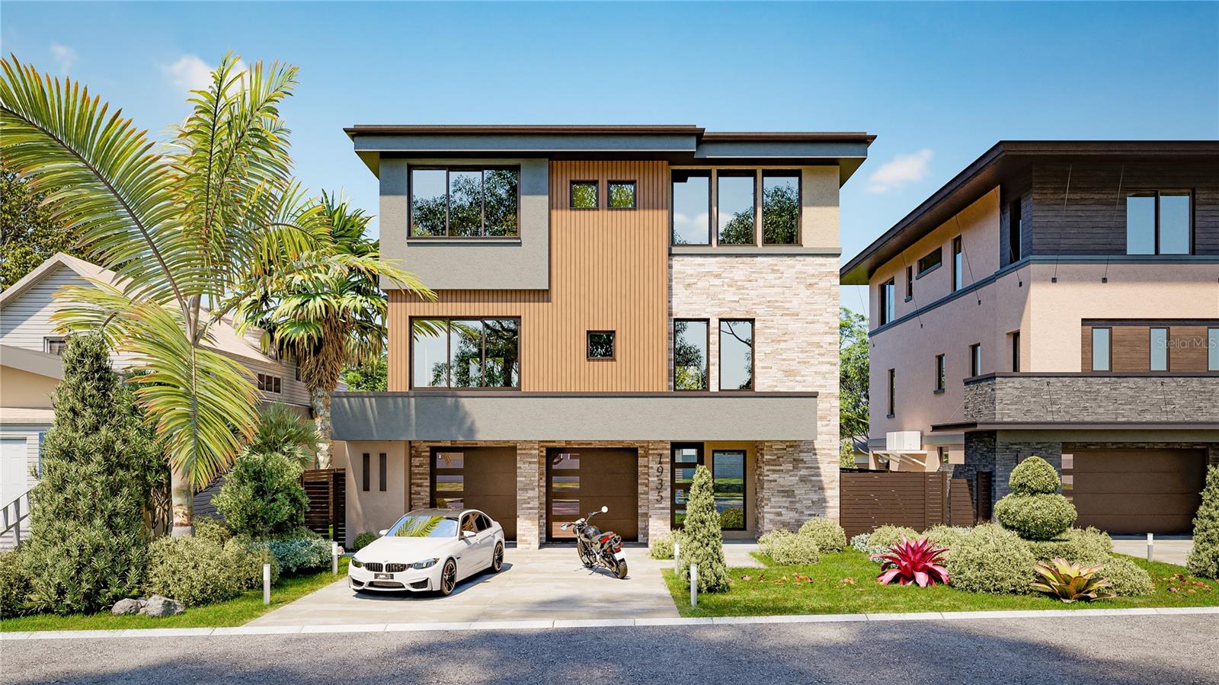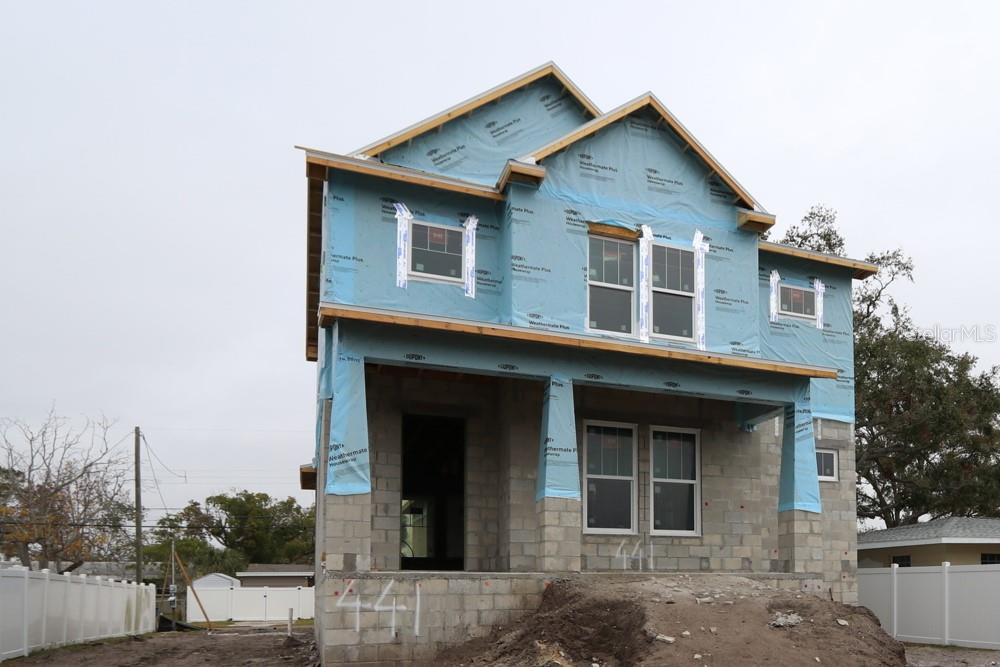3801 Dr Martin Luther King Jr Street N, St Petersburg, FL 33703
Property Photos

Would you like to sell your home before you purchase this one?
Priced at Only: $1,095,000
For more Information Call:
Address: 3801 Dr Martin Luther King Jr Street N, St Petersburg, FL 33703
Property Location and Similar Properties
- MLS#: TB8386701 ( Residential )
- Street Address: 3801 Dr Martin Luther King Jr Street N
- Viewed: 2
- Price: $1,095,000
- Price sqft: $357
- Waterfront: No
- Year Built: 1973
- Bldg sqft: 3065
- Bedrooms: 4
- Total Baths: 3
- Full Baths: 3
- Garage / Parking Spaces: 1
- Days On Market: 6
- Additional Information
- Geolocation: 27.8072 / -82.6464
- County: PINELLAS
- City: St Petersburg
- Zipcode: 33703
- Subdivision: Allendale Terrace
- Elementary School: John M Sexton Elementary PN
- Middle School: Meadowlawn Middle PN
- High School: Northeast High PN
- Provided by: REAL BROKER, LLC
- DMCA Notice
-
DescriptionAll eyes on Allendale Terrace a reimagined Mid Century Modern masterpiece where nostalgic Florida meets Palm Springs cool. Wrapped in breezeblocks, bathed in sunlight, and framed by swaying palms, this one of a kind residence invites you into a world of laid back luxury and architectural soul. From the moment you arrive, the clean lines, low slung profile, and iconic corner lot presence make a statement of effortless sophistication all in a rare, no flood zone location. Thoughtfully updated from top to bottom, the interiors unfold with intentionality flowing spaces, organic textures, and pockets of serenity designed for both connection and calm. Its a home that feels curated, not just renovated where every detail evokes a sense of place, purpose, and peace. Set on a sprawling 14,732 SF corner lot in one of St. Petersburgs most cherished neighborhoods, this architectural gem offers rare scale, privacy, and polish. With 4 bedrooms, a dedicated office, and 3 designer bathrooms including two luxurious primary suites the home is perfectly suited for both vibrant entertaining and restorative quiet. Light cascades through oversized windows, illuminating wide plank luxury floors and custom cabinetry. The open concept kitchen is the heart of the home, featuring a quartz waterfall island, full height backsplash, and sleek stainless steel appliances marrying form and function in perfect harmony. Outside, the vibe is unmistakably Palm Desert chic. A breezy front courtyard welcomes slow mornings, while the expansive fenced backyard is ready to be transformed into your personal retreat. Conceptual renderings for a pool and outdoor enhancements are included to help bring your vision to life. Every major system has been updated including a 2023 roof, brand new HVAC, plumbing, and electrical ensuring turnkey comfort with elevated style. Additional highlights include a one car garage with alley access, oversized driveway, and lush landscaping that amplifies the homes commanding presence. Just steps from Allendale Park, minutes from Whole Foods, Trader Joes, and the buzz of downtown St. Pete, this home delivers the perfect blend of serenity and access, a commuters dream minutes from I 275, placing towards Tampas downtown, gulf beaches and did we mention again its in non flood zone. This isnt just a listing its a lifestyle revival.
Payment Calculator
- Principal & Interest -
- Property Tax $
- Home Insurance $
- HOA Fees $
- Monthly -
For a Fast & FREE Mortgage Pre-Approval Apply Now
Apply Now
 Apply Now
Apply NowFeatures
Building and Construction
- Covered Spaces: 0.00
- Flooring: LuxuryVinyl
- Living Area: 2730.00
- Roof: Shingle
School Information
- High School: Northeast High-PN
- Middle School: Meadowlawn Middle-PN
- School Elementary: John M Sexton Elementary-PN
Garage and Parking
- Garage Spaces: 1.00
- Open Parking Spaces: 0.00
- Parking Features: AlleyAccess, Oversized, ParkingPad, GarageFacesRear
Eco-Communities
- Water Source: Public
Utilities
- Carport Spaces: 0.00
- Cooling: CentralAir, CeilingFans
- Heating: Central
- Sewer: PublicSewer
- Utilities: MunicipalUtilities
Finance and Tax Information
- Home Owners Association Fee: 0.00
- Insurance Expense: 0.00
- Net Operating Income: 0.00
- Other Expense: 0.00
- Pet Deposit: 0.00
- Security Deposit: 0.00
- Tax Year: 2024
- Trash Expense: 0.00
Other Features
- Appliances: Dryer, Dishwasher, Microwave, Range, Refrigerator, Washer
- Country: US
- Interior Features: CeilingFans, MainLevelPrimary, OpenFloorplan, StoneCounters, WalkInClosets
- Legal Description: ALLENDALE TERRACE BLK 7, LOT 1 LESS ST & LOT 2
- Levels: One
- Area Major: 33703 - St Pete
- Occupant Type: Vacant
- Parcel Number: 06-31-17-00540-007-0010
- The Range: 0.00
Similar Properties
Nearby Subdivisions
Allendale Park
Allendale Terrace
Arcadia Annex
Arcadia Sub
Coffee Pot Bayou Add Snell Ha
Crisp Manor
Crisp Manor 1st Add
Edgemoor Estates
Edgemoor Estates G H Rep
Edgemoor Estates Rep
Euclid Manor
Franklin Heights
Grovemont Sub
Harcourt
Lake Venice Shores
Lake Venice Shores 1st Add
Laughner's Subdivision
Laughners Subdivision
Maine Sub
Monticello Park
New England Sub
North East Park Shores
North East Park Shores Blk 2 L
North East Park Shores Blk 2,
North Euclid Ext 1
North Euclid Oasis
North St Petersburg
Overlook Drive Estate
Overlook Section Shores Acres
Patrician Point
Patrician Point Unit 2 Tr B Re
Placido Bayou
Ponderosa Of Shore Acres
Ravenswood
Rondo Sub
Schroters Rep
Shore Acres
Shore Acres Bayou Grande Sec
Shore Acres Bayou Grande Sec S
Shore Acres Butterfly Lake Rep
Shore Acres Center
Shore Acres Denver St Rep Bayo
Shore Acres Edgewater Sec
Shore Acres Edgewater Sec Blks
Shore Acres Georgia Ave Rep
Shore Acres Overlook Sec
Shore Acres Overlook Sec Blk 2
Shore Acres Overlook Sec Rep
Shore Acres Pt Rep Of 2nd Rep
Shore Acres Sec 1 Twin Lakes A
Shore Acres Thursbys 2nd Rep
Shore Acres Venice Sec 2nd Pt
Shore Acres Venice Sec 2nd Rep
Shore Acres Venice Sec Pt Rep
Shoreacres Center
Snell Gardens Sub
Snell Shores
Snell Shores Manor
Snell Shores Manor Blk 8 Lot 1
Tallett Hinds Resub
Tulane Sub
Twin Lakes 3rd Add
Venetian Isles
Waterway Estates Sec 1
Waterway Estates Sec 1 Add
Waterway Estates Sec 2
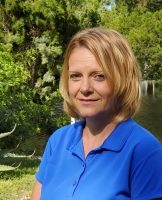
- Christa L. Vivolo
- Tropic Shores Realty
- Office: 352.440.3552
- Mobile: 727.641.8349
- christa.vivolo@gmail.com










































