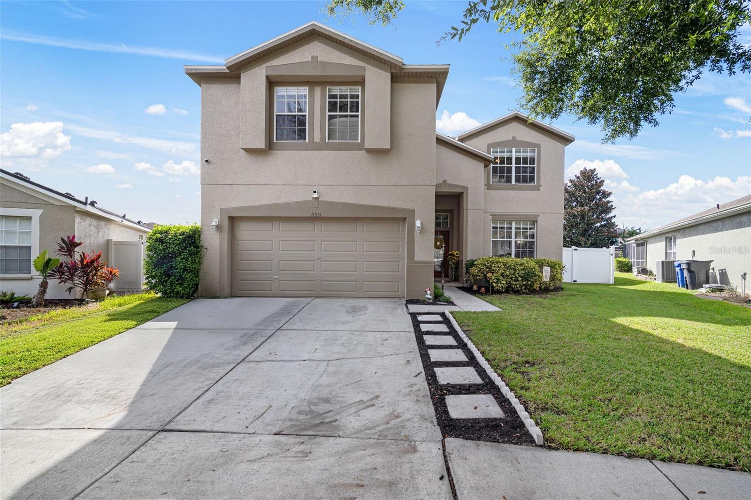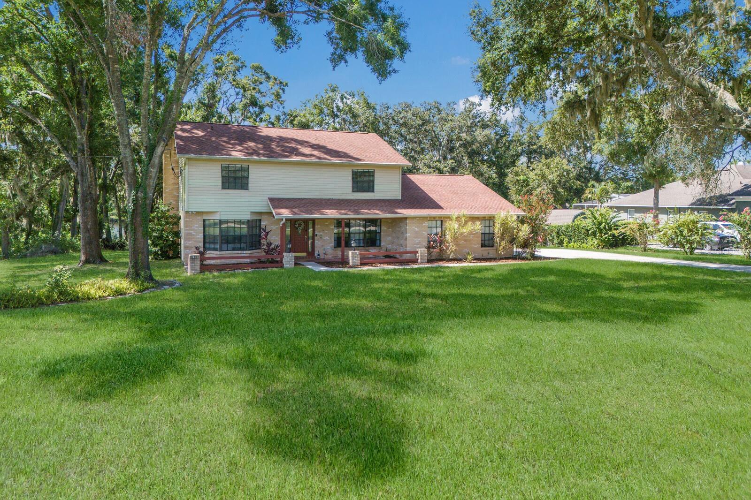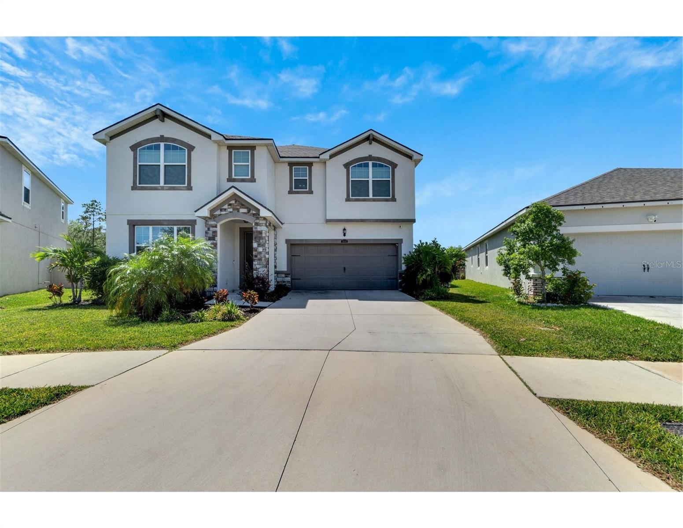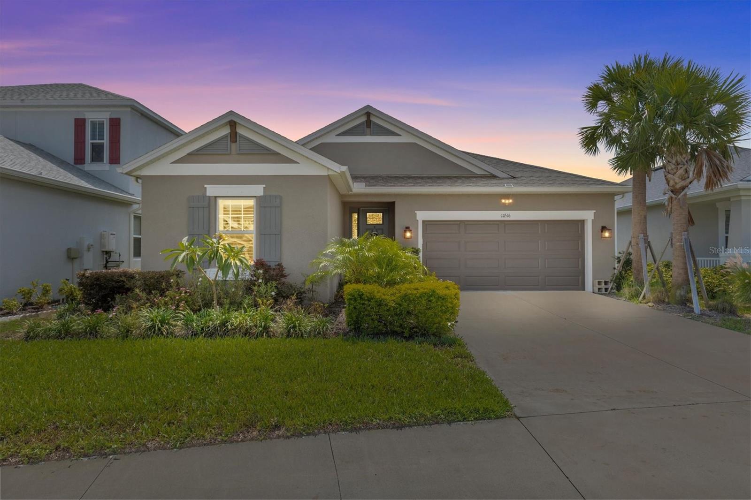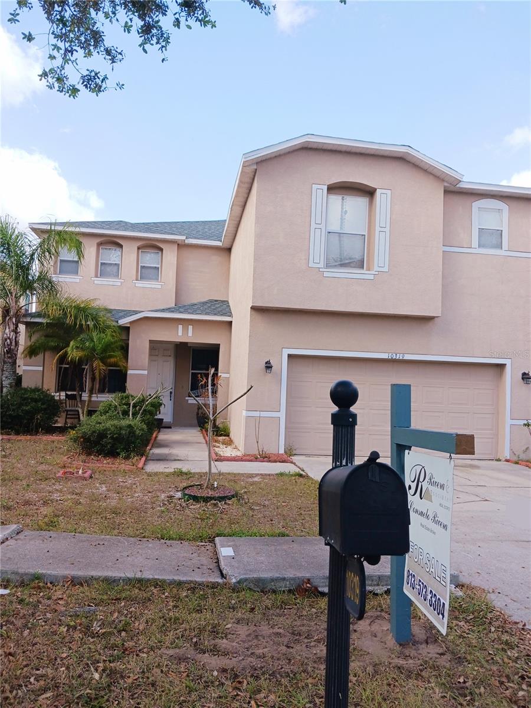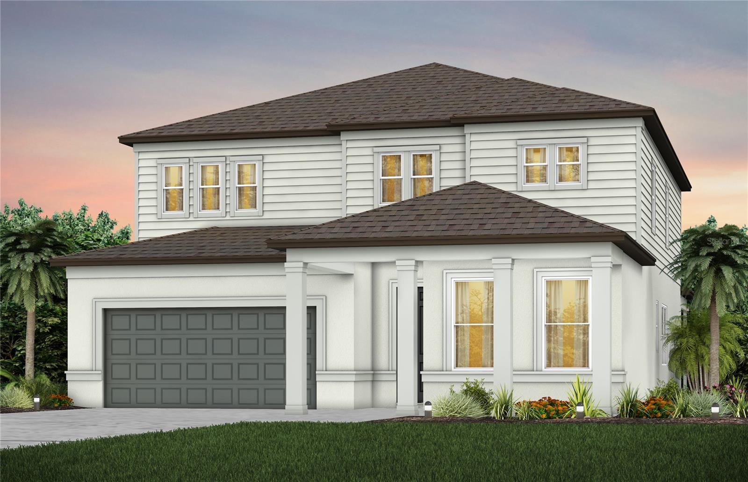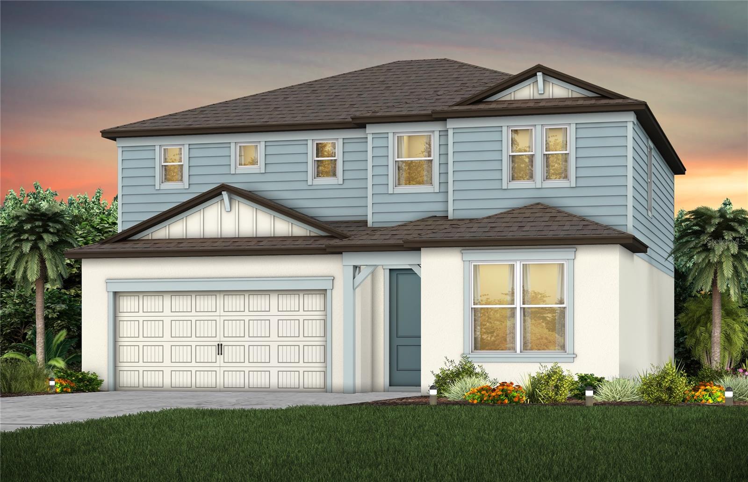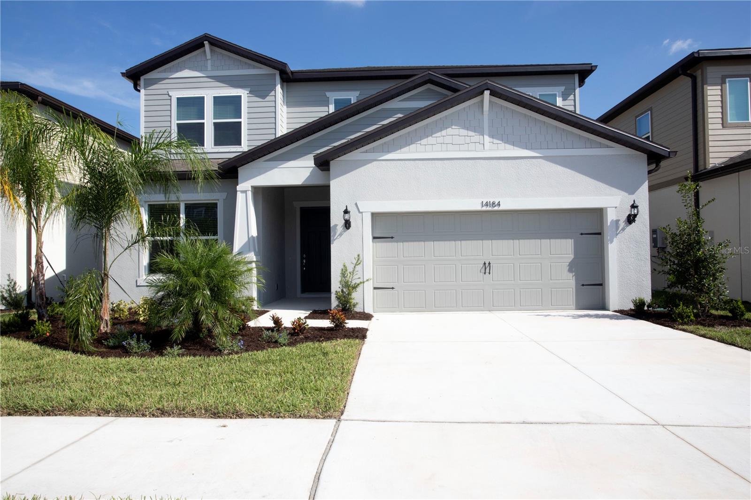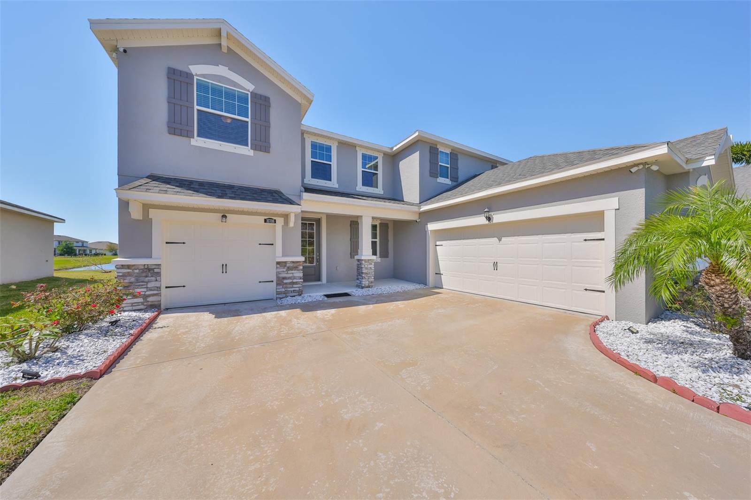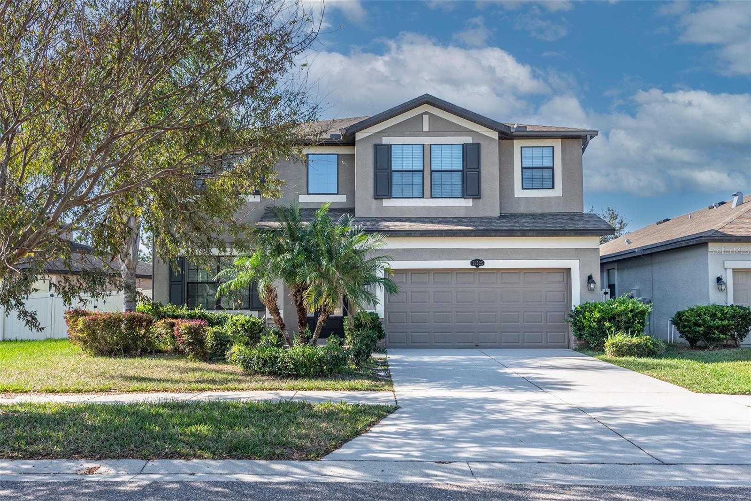11821 Mile Marsh Drive, Riverview, FL 33569
Property Photos

Would you like to sell your home before you purchase this one?
Priced at Only: $514,990
For more Information Call:
Address: 11821 Mile Marsh Drive, Riverview, FL 33569
Property Location and Similar Properties
- MLS#: TB8426594 ( Residential )
- Street Address: 11821 Mile Marsh Drive
- Viewed: 5
- Price: $514,990
- Price sqft: $189
- Waterfront: Yes
- Wateraccess: Yes
- Waterfront Type: LakeFront
- Year Built: 2025
- Bldg sqft: 2718
- Bedrooms: 3
- Total Baths: 2
- Full Baths: 2
- Garage / Parking Spaces: 2
- Days On Market: 23
- Additional Information
- Geolocation: 27.8286 / -82.3164
- County: HILLSBOROUGH
- City: Riverview
- Zipcode: 33569
- Subdivision: Peninsula At Rhodine Lake
- Elementary School: Sessums
- Middle School: Rodgers
- High School: Riverview
- Provided by: WEEKLEY HOMES REALTY COMPANY
- DMCA Notice
-
DescriptionThe Northglen by David Weekley Homes at the Peninsula at Rhodine Lake. Welcome to the Northglen, a stunning 3 bedroom, 2 bathroom home with an additional study, perfectly designed for modern living. This Quick Move In opportunity features an open concept layout that seamlessly blends style and functionality.The heart of the home is an expansive kitchen with high end finishes, abundant cabinetry, and a large center island that overlooks the spacious family room. The study offers a quiet retreat for work or hobbies, while the secondary bedrooms provide ample space for family and guests. The luxurious owners retreat is complete with a spa like en suite bathroom and an oversized walk in closet. A two car garage offers convenience and storage.
Payment Calculator
- Principal & Interest -
- Property Tax $
- Home Insurance $
- HOA Fees $
- Monthly -
For a Fast & FREE Mortgage Pre-Approval Apply Now
Apply Now
 Apply Now
Apply NowFeatures
Building and Construction
- Builder Model: The Northglen
- Builder Name: David Weekley Homes
- Covered Spaces: 0.00
- Exterior Features: SprinklerIrrigation, RainGutters, StormSecurityShutters
- Flooring: Carpet, Laminate
- Living Area: 2000.00
- Roof: Shingle
Property Information
- Property Condition: NewConstruction
School Information
- High School: Riverview-HB
- Middle School: Rodgers-HB
- School Elementary: Sessums-HB
Garage and Parking
- Garage Spaces: 2.00
- Open Parking Spaces: 0.00
- Parking Features: Garage, GarageDoorOpener
Eco-Communities
- Water Source: Public
Utilities
- Carport Spaces: 0.00
- Cooling: CentralAir
- Heating: Electric, HeatPump
- Pets Allowed: Yes
- Sewer: PublicSewer
- Utilities: UndergroundUtilities
Finance and Tax Information
- Home Owners Association Fee: 447.00
- Insurance Expense: 0.00
- Net Operating Income: 0.00
- Other Expense: 0.00
- Pet Deposit: 0.00
- Security Deposit: 0.00
- Tax Year: 2024
- Trash Expense: 0.00
Other Features
- Appliances: ConvectionOven, Dishwasher, Microwave, Range
- Country: US
- Interior Features: OpenFloorplan, WalkInClosets
- Legal Description: PENINSULA AT RHODINE LAKE LOT 13
- Levels: One
- Area Major: 33569 - Riverview
- Occupant Type: Vacant
- Parcel Number: U-33-30-20-D3X-000000-00013.0
- Style: Craftsman
- The Range: 0.00
- View: Lake, Water
- Zoning Code: RESI
Similar Properties
Nearby Subdivisions
Aberdeen Creek
Boyette Creek Ph 1
Boyette Creek Ph 2
Boyette Farms Ph 1
Boyette Fields
Boyette Park Ph 1a 1b 1d
Boyette Park Ph 1e2a2b3
Boyette Spgs Sec A
Boyette Spgs Sec A Un #2
Boyette Spgs Sec A Un 1
Boyette Spgs Sec A Un 2
Boyette Spgs Sec A Unit
Boyette Springs
Creek View
Echo Park
Enclave At Boyette
Enclave At Ramble Creek
Estates At Riversedge
Estuary Ph 1 4
Estuary Ph 2
Hammock Crest
Hawks Fern
Hawks Fern Ph 2
Hawks Fern Ph 3
Hawks Grove
Lake St Charles
Manors At Forest Glen
Mellowood Creek
Moss Creek Sub
Moss Landing
Moss Landing Ph 1
Moss Landing Ph 3
Paddock Oaks
Parkway Center Single Family P
Peninsula At Rhodine Lake
Preserve At Riverview
Ridgewood
Rivercrest Ph 02
Rivercrest Ph 1a
Rivercrest Ph 1b4
Rivercrest Ph 2 Prcl K An
Rivercrest Ph 2 Prcl N
Rivercrest Ph 2 Prcl O An
Rivercrest Ph 2b22c
Riverglen
Riverglen Unit 1
Riverplace Sub
Rodney Johnsons Riverview Hig
Shadow Ridge
Shadow Run
Shadow Run Unit 1
Shadow Run Unit No 1
South Fork
Starling Oaks
Stoner Woods Sub
Stoner Woods Sub Unit
Tropical Acres
Tropical Acres Unit 3
Unplatted
Waterford On The Alafia
Zzz
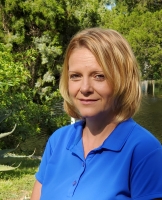
- Christa L. Vivolo
- Tropic Shores Realty
- Office: 352.440.3552
- Mobile: 727.641.8349
- christa.vivolo@gmail.com




























































