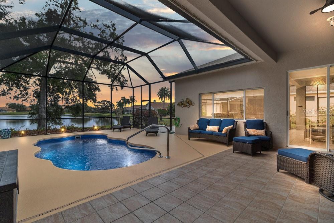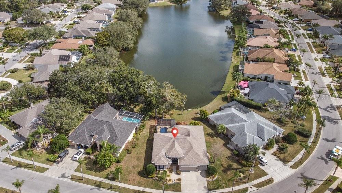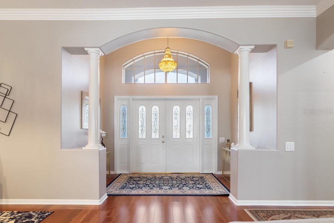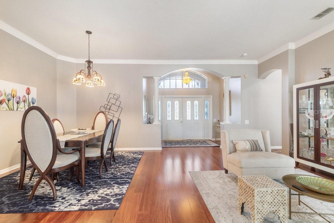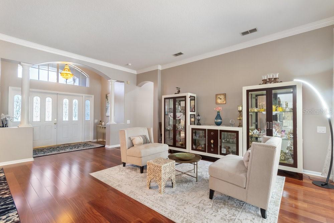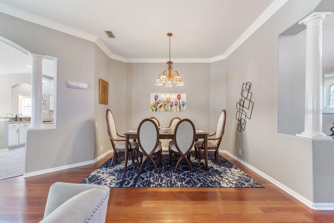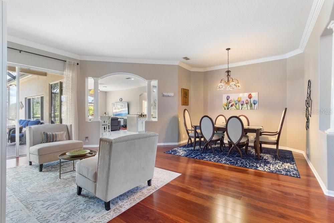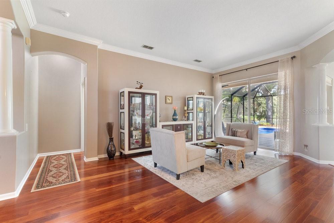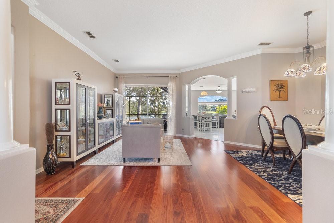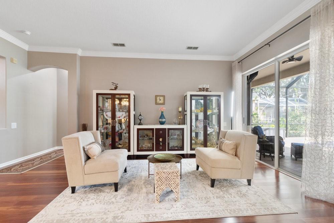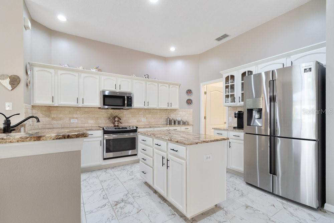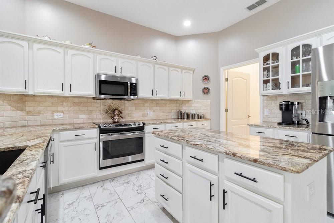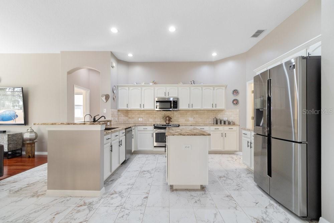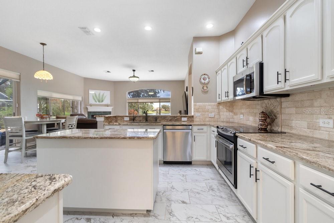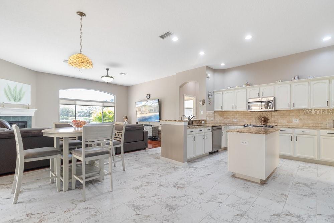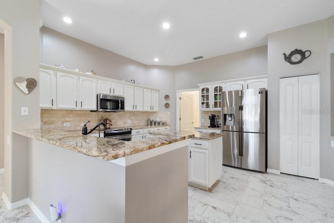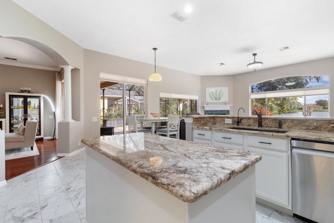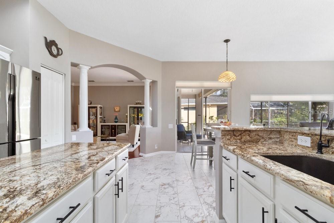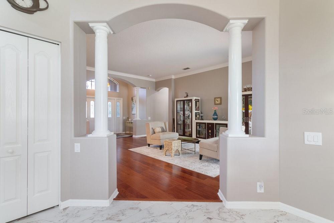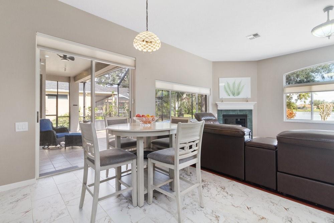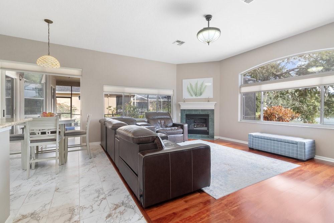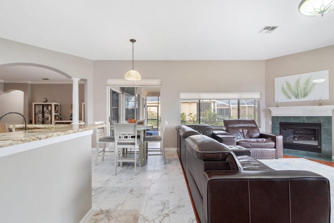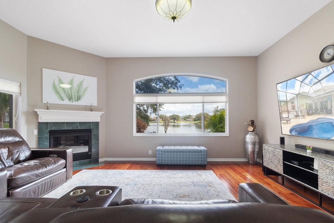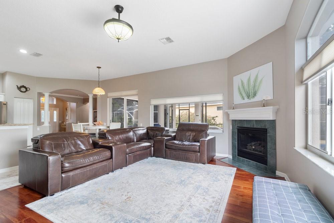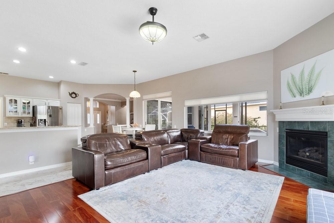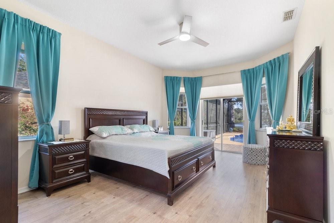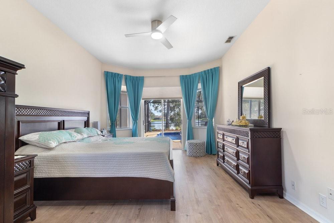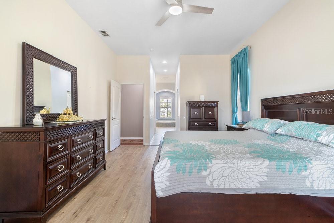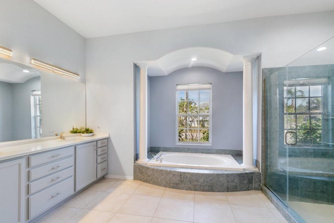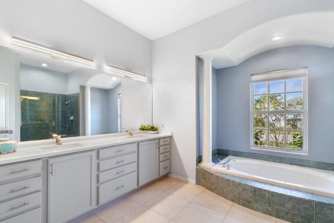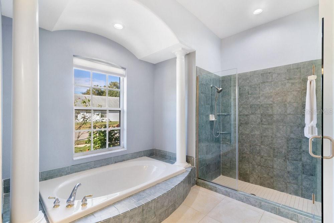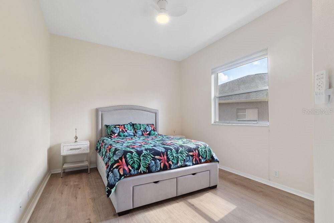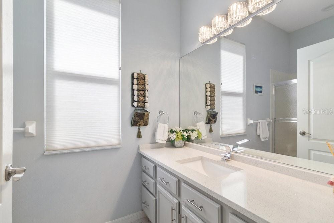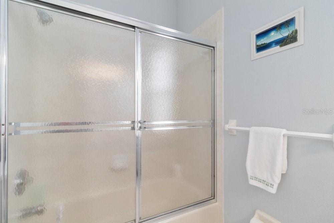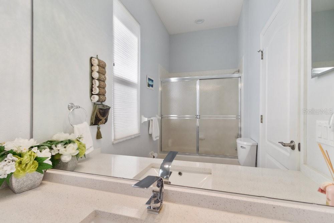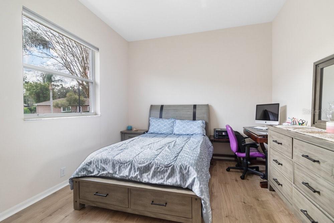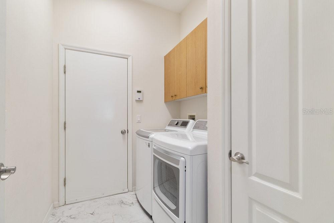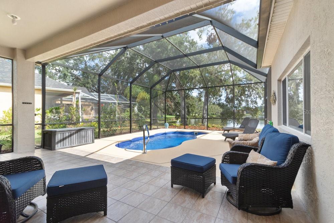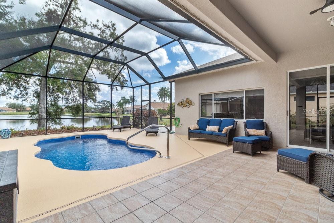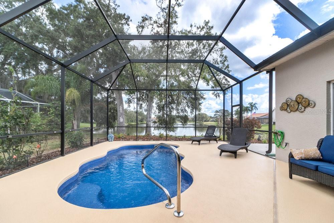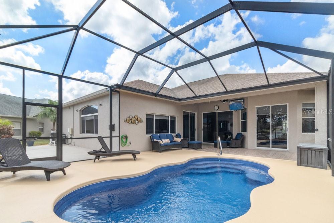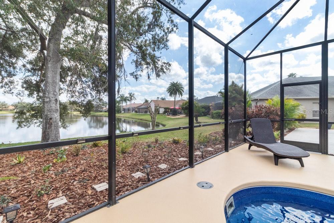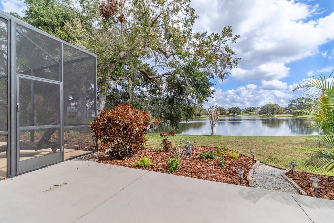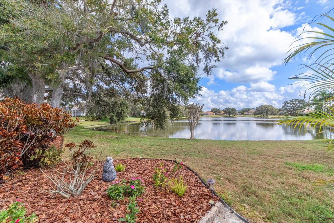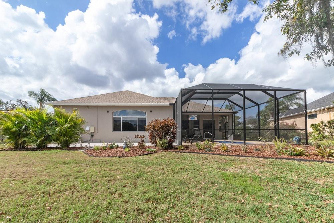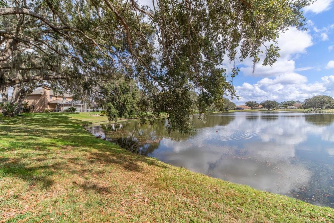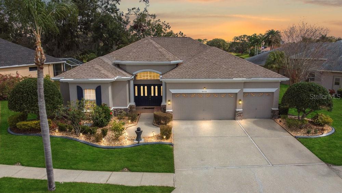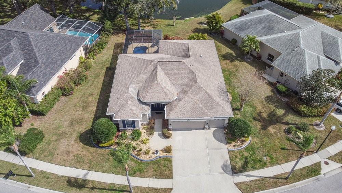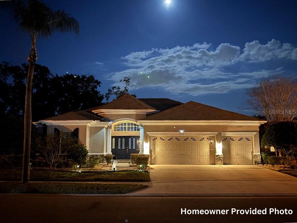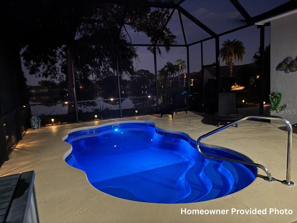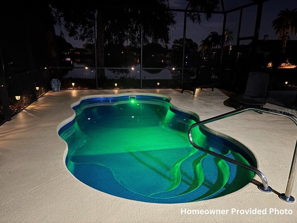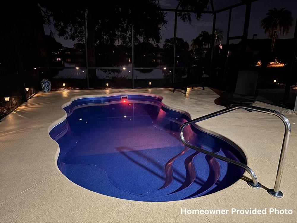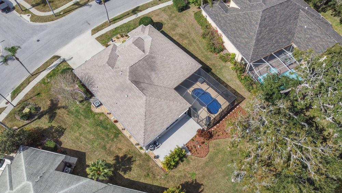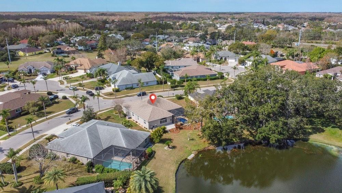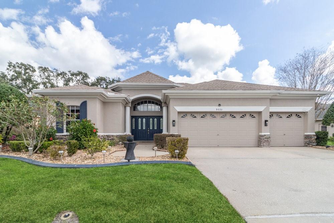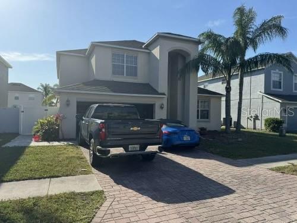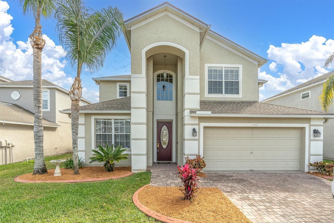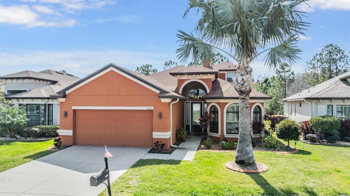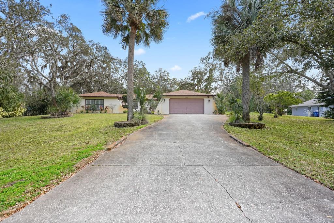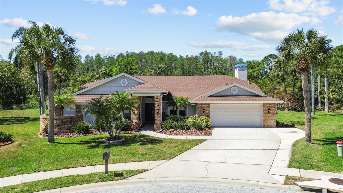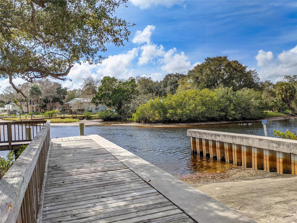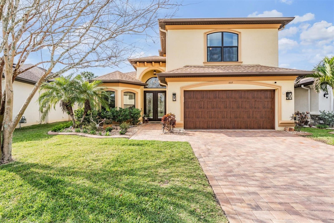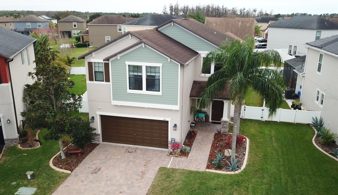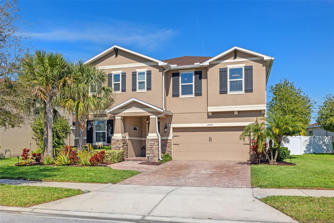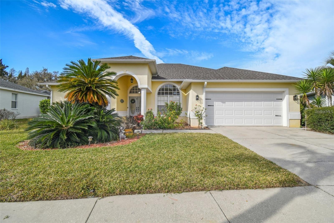9033 Callaway Drive, TRINITY, FL 34655
Property Photos
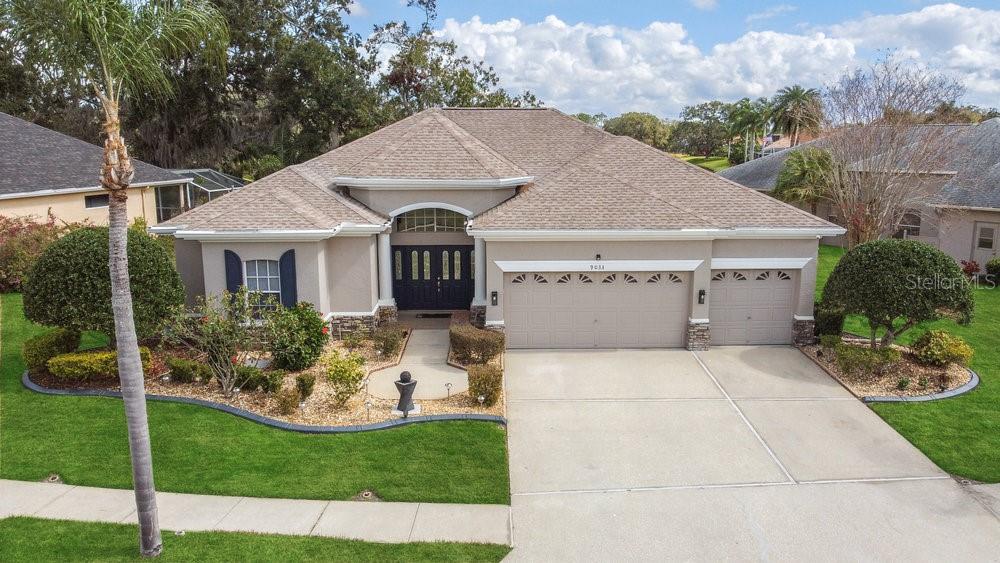
Would you like to sell your home before you purchase this one?
Priced at Only: $639,000
For more Information Call:
Address: 9033 Callaway Drive, TRINITY, FL 34655
Property Location and Similar Properties
- MLS#: W7872094 ( Residential )
- Street Address: 9033 Callaway Drive
- Viewed: 19
- Price: $639,000
- Price sqft: $212
- Waterfront: Yes
- Wateraccess: Yes
- Waterfront Type: Lake Front,Pond
- Year Built: 1998
- Bldg sqft: 3017
- Bedrooms: 3
- Total Baths: 2
- Full Baths: 2
- Garage / Parking Spaces: 3
- Days On Market: 42
- Additional Information
- Geolocation: 28.1744 / -82.6662
- County: PASCO
- City: TRINITY
- Zipcode: 34655
- Subdivision: Villages At Fox Hollow West
- Elementary School: Trinity Elementary PO
- Middle School: Seven Springs Middle PO
- High School: J.W. Mitchell High PO
- Provided by: RE/MAX CHAMPIONS
- Contact: Ashley Aviolla
- 727-807-7887

- DMCA Notice
-
DescriptionBack on the Market: Previous Buyer Withdrew, No Explanation Provided. Welcome to 9033 Callaway Drive, where luxury meets comfort, located in the gated community of Bellerive in the Villages of Fox Hollow. This home offers 3 bedrooms, 2 full bathrooms, a saltwater heated pool, and unmatched tranquil water views. Undoubtedly one of the premier lots in the community, you will understand its appeal when you tour it yourself. As you approach the house, you will see the level of meticulous care it has experienced, with mature manicured landscaping and freshly painted exterior. Entering the home, you are immediately welcomed by incredible views through both the sliding glass doors and the frameless panoramic window in the family room. In this split floor plan, the primary bedroom and ensuite are to the left of the foyer. This room offers over 225 sq ft of relaxation space, with private access to the pool area, amazing views, and separate his and her walk in custom closets. The ensuite is complete with a large soaking tub, walk in shower with a new frameless glass enclosure, professionally refinished cabinets, elegant updated quartz countertops, and a linen closet. As you walk through the house, take notice of the beautiful details, from the columns in the foyer and primary ensuite to the decorative crown molding in the formal living and dining rooms. The large kitchen, which opens to the eat in area, has a center island perfect for meal prep. There is no shortage of cabinet space in this home! With tastefully refinished cabinets and new ceramic tile flooring, the kitchen also includes stunning granite countertops, all new stainless steel appliances, a large double sink, a built in range, and reverse osmosis water filtration at the sink. The two secondary bedrooms are nicely sized at around 154 square feet each and are located past the kitchen, separated by a full secondary bathroom, complete with freshly updated cabinets, quartz countertops, lighting, and ceramic tile flooring. The flooring in all bedrooms has been updated to luxury laminate. Inside the house, all the lighting has been updated to LED, and the light fixtures and fans are all new. The laundry room is located off the kitchen and includes a newer washer and dryer, a linen closet, and upper cabinets. Now, heading outside to the pool area, where the fun happens! This tranquil area is private, with no rear neighbors and incredible views. Relax in your heated saltwater pool oasis, complete with LED lighting, a new pool, complete with pool cage and deck, and fresh mature landscaping. The three car garage is complete with storage cabinets, a convenient exit door, insulated garage doors and extra refrigerator. Dont miss your chance to own this beautiful home in Villages of Fox Hollow. Just 25 minutes from Tampa, walkable to dining, minutes from shopping, and convenient to the famous Florida beaches. Other noteworthy features of this home include a new tankless water heater (2023), interior house painted in 2024, and a roof (2016), whole house water softener (owned).
Payment Calculator
- Principal & Interest -
- Property Tax $
- Home Insurance $
- HOA Fees $
- Monthly -
For a Fast & FREE Mortgage Pre-Approval Apply Now
Apply Now
 Apply Now
Apply NowFeatures
Building and Construction
- Covered Spaces: 0.00
- Exterior Features: Irrigation System, Rain Gutters, Sidewalk, Sliding Doors, Sprinkler Metered
- Flooring: Bamboo, Ceramic Tile, Laminate, Tile, Wood
- Living Area: 2186.00
- Roof: Shingle
Property Information
- Property Condition: Completed
Land Information
- Lot Features: Near Golf Course, Oversized Lot, Paved, Private
School Information
- High School: J.W. Mitchell High-PO
- Middle School: Seven Springs Middle-PO
- School Elementary: Trinity Elementary-PO
Garage and Parking
- Garage Spaces: 3.00
- Open Parking Spaces: 0.00
Eco-Communities
- Pool Features: Fiberglass, Heated, In Ground, Lighting, Salt Water, Screen Enclosure
- Water Source: Public
Utilities
- Carport Spaces: 0.00
- Cooling: Central Air
- Heating: Central, Electric, Heat Pump
- Pets Allowed: Yes
- Sewer: Public Sewer
- Utilities: Cable Available, Electricity Connected, Fiber Optics, Phone Available, Public, Sewer Connected, Sprinkler Meter, Street Lights, Water Connected
Amenities
- Association Amenities: Gated, Golf Course
Finance and Tax Information
- Home Owners Association Fee Includes: Common Area Taxes, Private Road, Trash
- Home Owners Association Fee: 90.00
- Insurance Expense: 0.00
- Net Operating Income: 0.00
- Other Expense: 0.00
- Tax Year: 2024
Other Features
- Appliances: Dishwasher, Disposal, Dryer, Electric Water Heater, Kitchen Reverse Osmosis System, Microwave, Range, Refrigerator, Washer, Water Filtration System, Water Softener
- Association Name: Management and Associated/ Nancy Lucas
- Association Phone: 813-433-2009
- Country: US
- Furnished: Unfurnished
- Interior Features: Attic Fan, Ceiling Fans(s), Crown Molding, Eat-in Kitchen, High Ceilings, In Wall Pest System, Living Room/Dining Room Combo, Primary Bedroom Main Floor, Solid Surface Counters, Solid Wood Cabinets, Split Bedroom, Stone Counters, Thermostat, Walk-In Closet(s), Window Treatments
- Legal Description: THE VILLAGES AT FOX HOLLOW-WEST PB 31 PGS 40-59 LOT 96 OR 8636 PG 943 OR 8761 PG 0656 OR 9572 PG 0736
- Levels: One
- Area Major: 34655 - New Port Richey/Seven Springs/Trinity
- Occupant Type: Owner
- Parcel Number: 36-26-16-0010-00000-0960
- View: Trees/Woods, Water
- Views: 19
- Zoning Code: MPUD
Similar Properties
Nearby Subdivisions
Champions Club
Cielo At Champions Club
Florencia At Champions Club
Floresta At Champions Club
Fox Wood Ph 01
Fox Wood Ph 02
Fox Wood Ph 03
Fox Wood Ph 05
Fox Wood Ph 06
Heritage Spgs Village 02
Heritage Spgs Village 04
Heritage Spgs Village 07
Heritage Spgs Village 08
Heritage Spgs Village 10
Heritage Spgs Village 11
Heritage Spgs Village 11 T2 H3
Heritage Spgs Village 12
Heritage Spgs Village 14
Heritage Spgs Village 16
Heritage Spgs Village 18
Heritage Spgs Village 23
Heritage Springs
Longleaf Neighborhood 02
Thousand Oaks East Ph 02 03
Thousand Oaks East Ph 04
Thousand Oaks Multi Family
Thousand Oaks Ph 01
Thousand Oaks Ph 02 03 04 05
Trinity East Rep
Trinity Oaks Increment M North
Trinity Preserve Ph 1
Trinity Preserve Ph 2a 2b
Trinity West Ph 02
Villages At Fox Hollow West
Villagesfox Hollow West
Woodlandslongleaf
Wyndtree Ph 05 Village 08
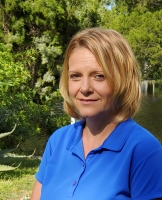
- Christa L. Vivolo
- Tropic Shores Realty
- Office: 352.440.3552
- Mobile: 727.641.8349
- christa.vivolo@gmail.com



