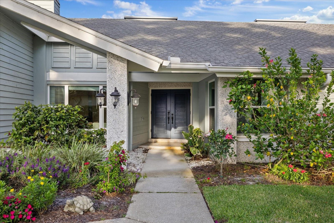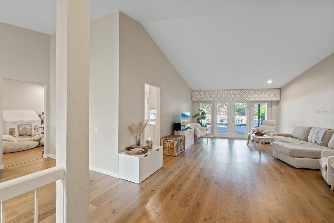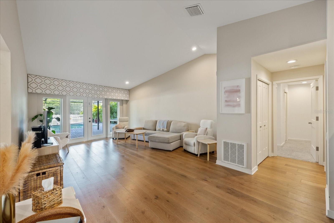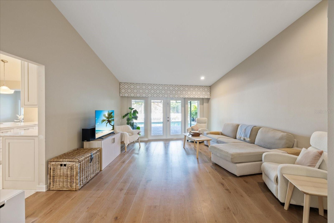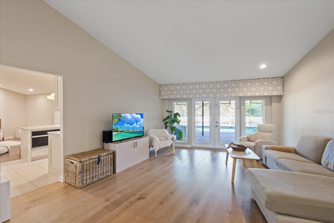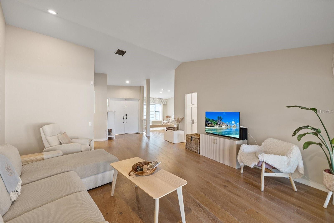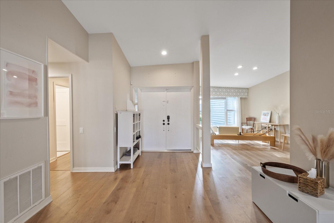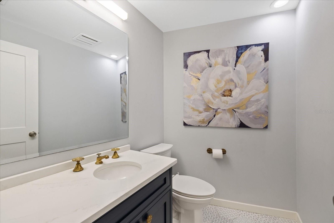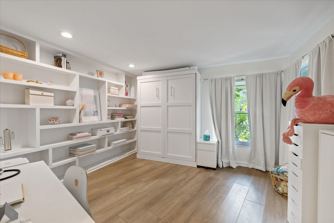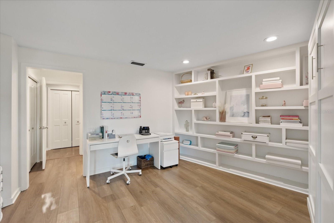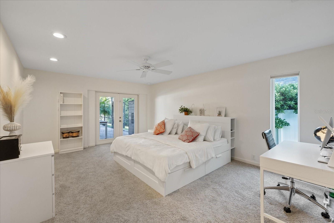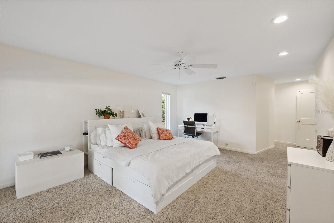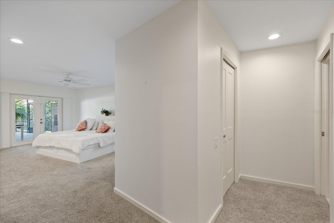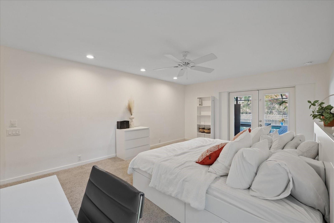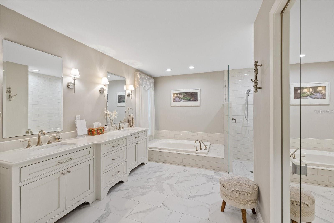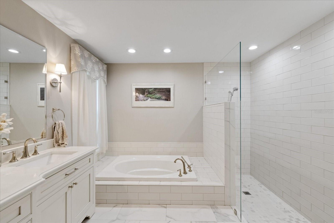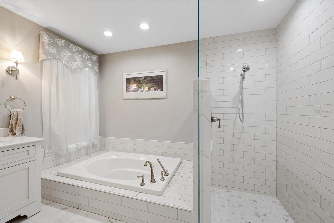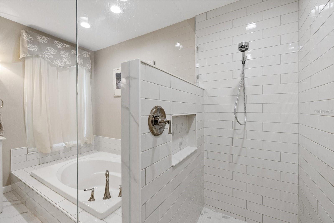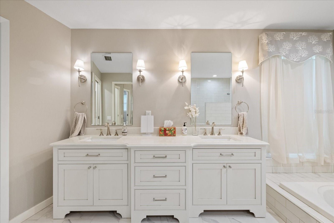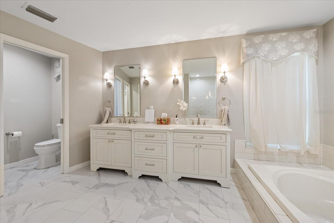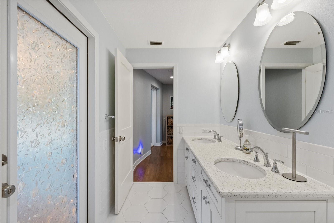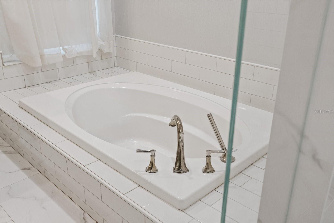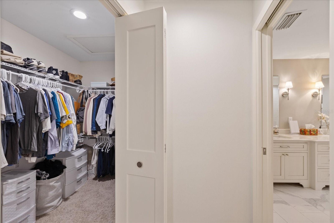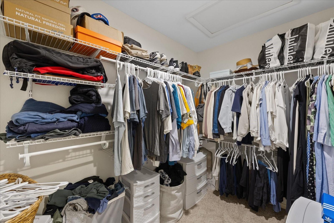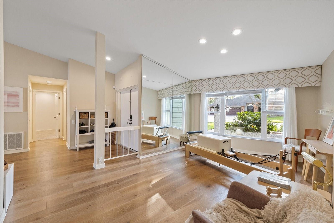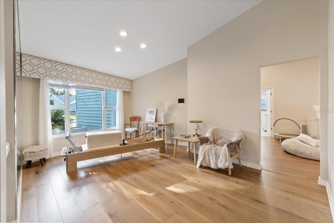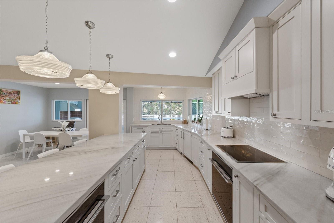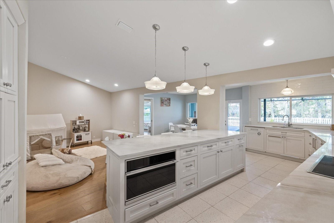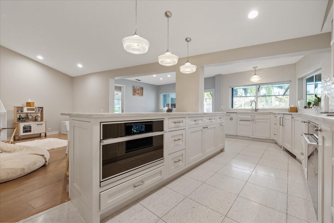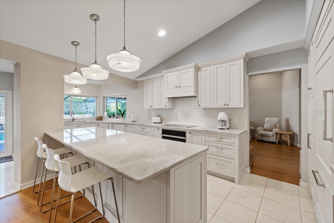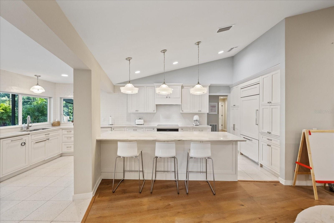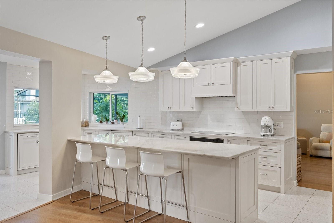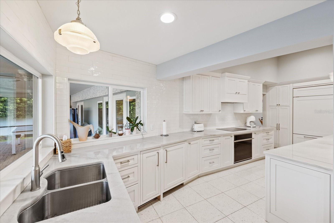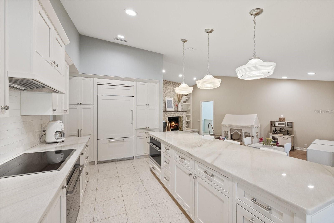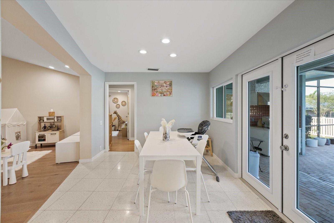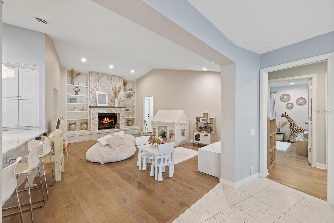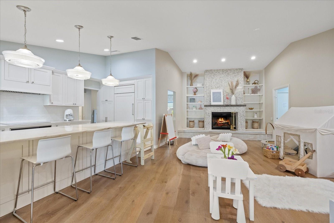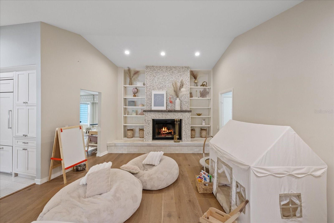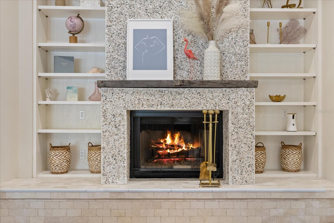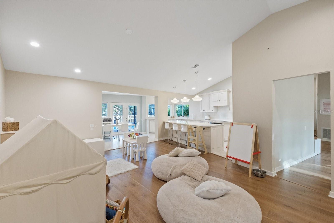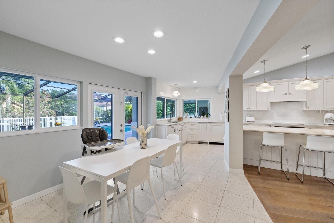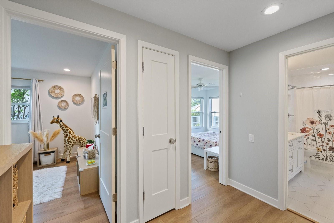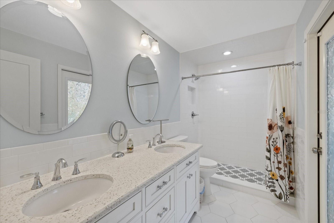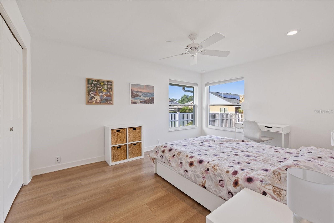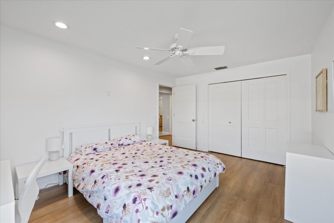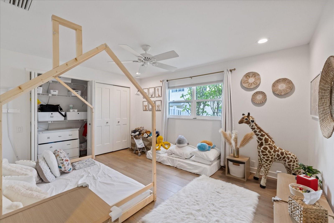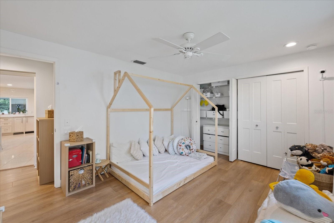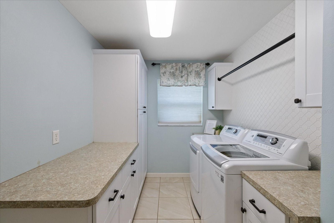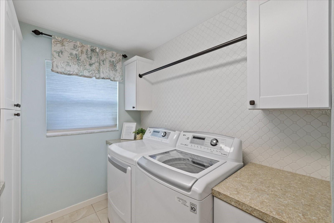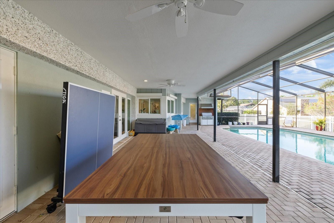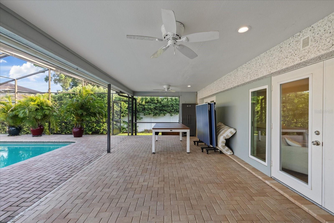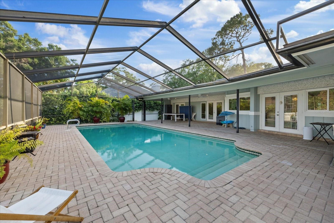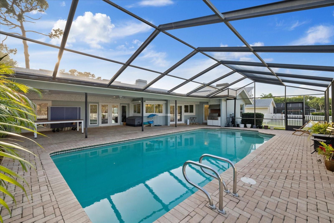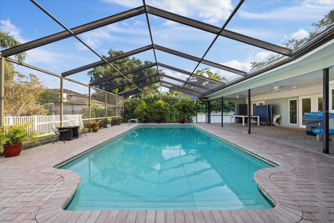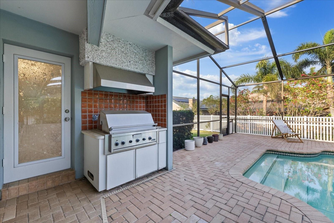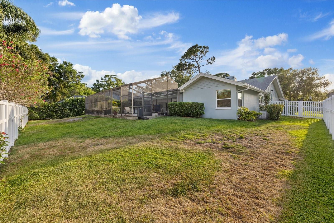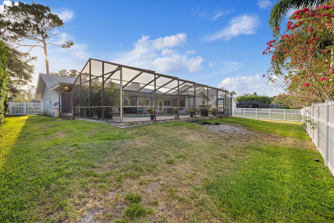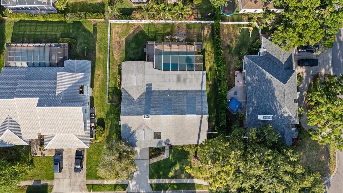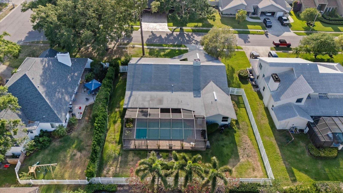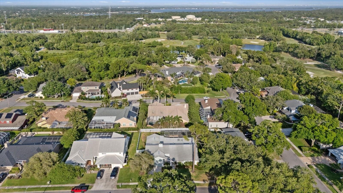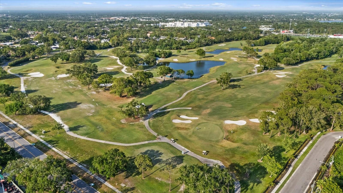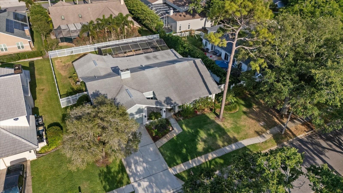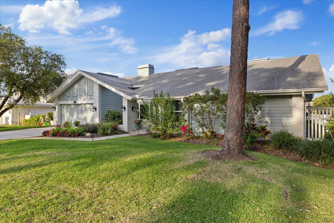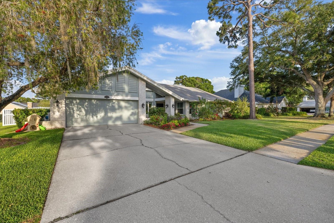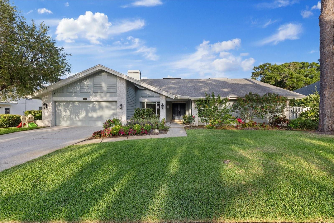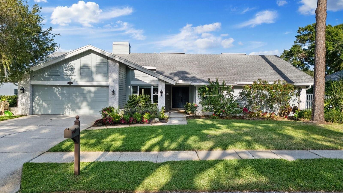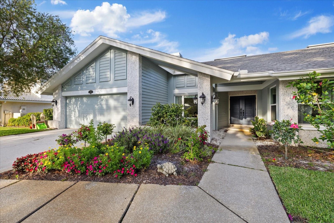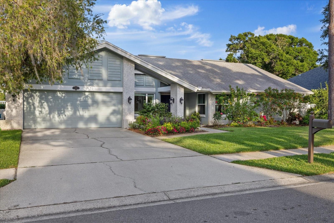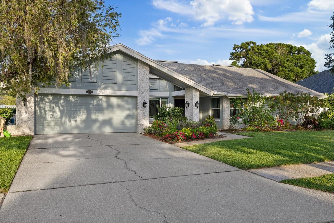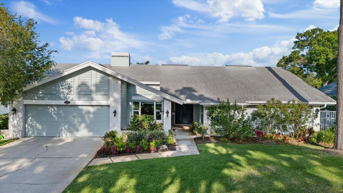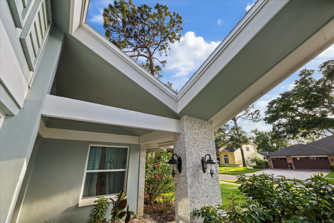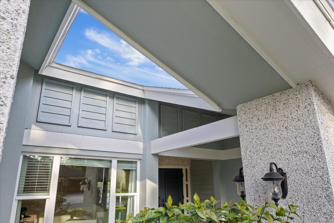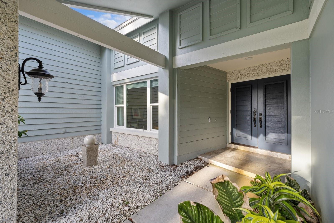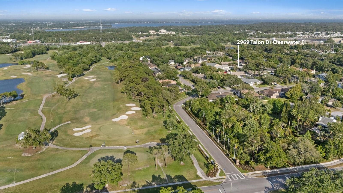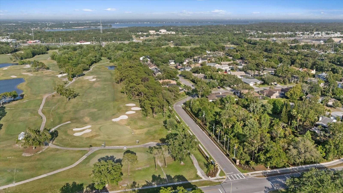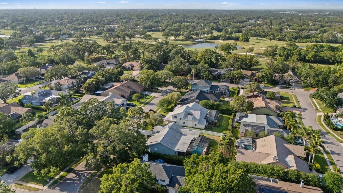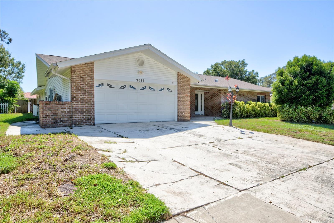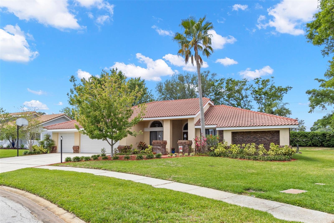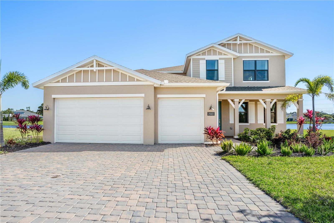2969 Talon Drive, CLEARWATER, FL 33761
Property Photos
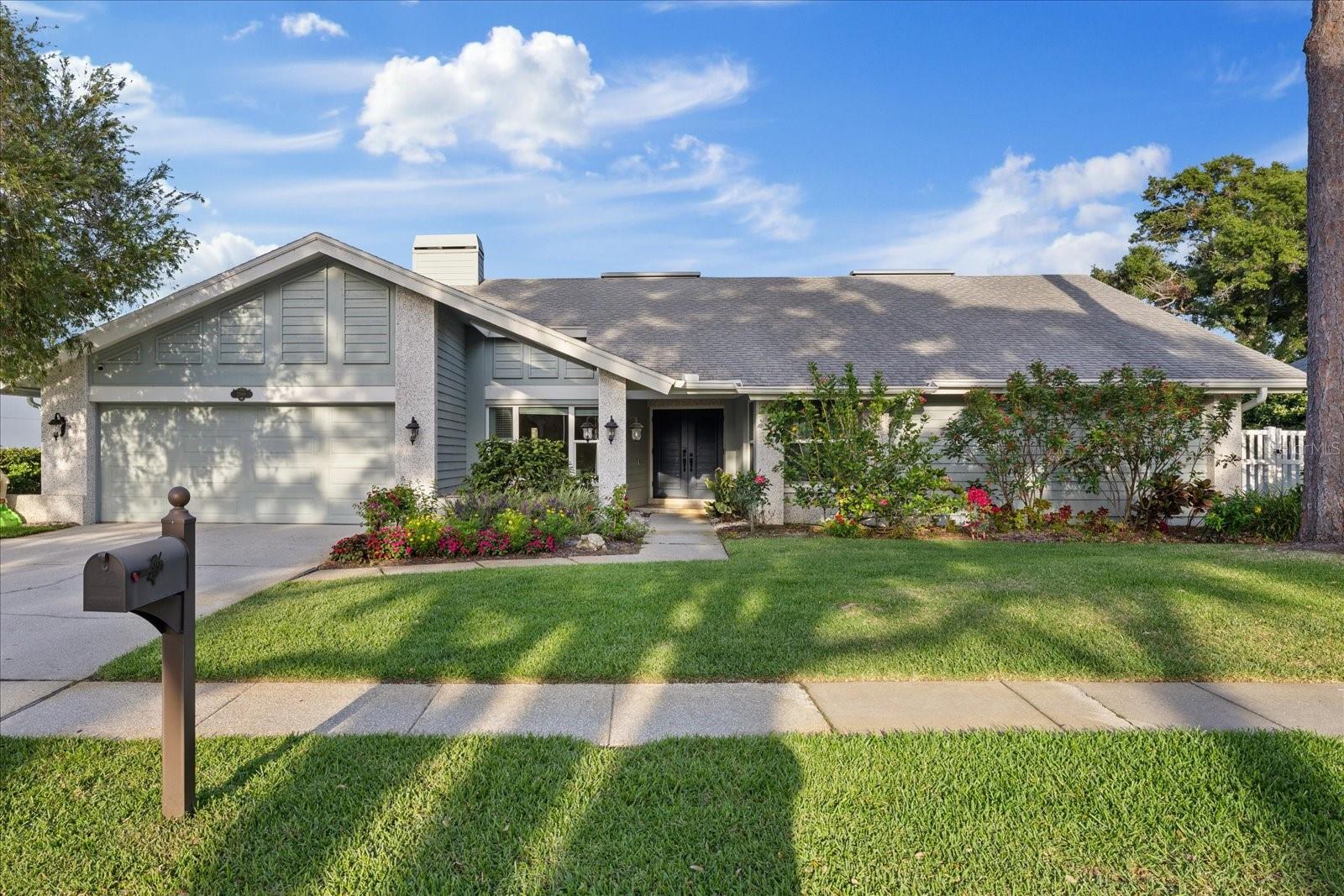
Would you like to sell your home before you purchase this one?
Priced at Only: $920,000
For more Information Call:
Address: 2969 Talon Drive, CLEARWATER, FL 33761
Property Location and Similar Properties
- MLS#: TB8373791 ( Residential )
- Street Address: 2969 Talon Drive
- Viewed: 25
- Price: $920,000
- Price sqft: $231
- Waterfront: No
- Year Built: 1985
- Bldg sqft: 3981
- Bedrooms: 4
- Total Baths: 3
- Full Baths: 2
- 1/2 Baths: 1
- Garage / Parking Spaces: 2
- Days On Market: 23
- Additional Information
- Geolocation: 28.0297 / -82.7155
- County: PINELLAS
- City: CLEARWATER
- Zipcode: 33761
- Subdivision: Eagle Estates
- Elementary School: Curlew Creek Elementary PN
- Middle School: Safety Harbor Middle PN
- High School: Countryside High PN
- Provided by: IMPACT REALTY TAMPA BAY
- Contact: Christopher Schaefer II
- 813-321-1200

- DMCA Notice
-
DescriptionWelcome to this beautifully renovated Arthur Rutenberg home in the prestigious Eagle Estates community of Clearwater. This one level, 4 bedroom (or 3 bedroom with large study) pool home combines timeless design with modern upgrades in a serene, tree lined neighborhood. Set on a spacious 0.32 acre lot, the home features a split bedroom layout with separate living, dining, and family rooms, all accented by vaulted ceilings and rich wood flooring. The heart of the home is the chefs kitchen, outfitted with quartzite counters, custom GE Monogram appliances, Bosch dishwasher, and a large island that opens to a welcoming family room with fireplace and built ins. The private primary suite includes a spa like bath with double vanities, soaking tub, oversized shower, and adjacent flex room with its own half bathperfect for a home office or guest space. Two additional bedrooms are generously sized and privately situated. Enjoy year round outdoor living with a screened saltwater pool, covered lanai, and grilling area. Recent upgrades include impact rated JELD WEN windows and doors, a 22kW whole home generator, tankless water heater, and solid core interior doors. Located in the highly sought after Countryside area near top rated schools, golf, shopping, and beaches, this exceptional home offers both luxury and comfort in one of Clearwaters finest neighborhoods.
Payment Calculator
- Principal & Interest -
- Property Tax $
- Home Insurance $
- HOA Fees $
- Monthly -
For a Fast & FREE Mortgage Pre-Approval Apply Now
Apply Now
 Apply Now
Apply NowFeatures
Building and Construction
- Covered Spaces: 0.00
- Exterior Features: French Doors, Lighting, Sidewalk, Sliding Doors
- Fencing: Vinyl
- Flooring: Carpet, Tile, Terrazzo, Wood
- Living Area: 2834.00
- Roof: Shingle
Land Information
- Lot Features: City Limits, Level, Near Public Transit, Sidewalk, Paved, Private
School Information
- High School: Countryside High-PN
- Middle School: Safety Harbor Middle-PN
- School Elementary: Curlew Creek Elementary-PN
Garage and Parking
- Garage Spaces: 2.00
- Open Parking Spaces: 0.00
- Parking Features: Garage Door Opener, Oversized
Eco-Communities
- Pool Features: Gunite, In Ground, Lap, Salt Water, Screen Enclosure
- Water Source: Public
Utilities
- Carport Spaces: 0.00
- Cooling: Central Air
- Heating: Central, Electric
- Pets Allowed: Yes
- Sewer: Public Sewer
- Utilities: BB/HS Internet Available, Cable Connected, Electricity Connected, Phone Available, Public, Sewer Connected, Sprinkler Well, Water Connected
Finance and Tax Information
- Home Owners Association Fee: 345.00
- Insurance Expense: 0.00
- Net Operating Income: 0.00
- Other Expense: 0.00
- Tax Year: 2024
Other Features
- Appliances: Convection Oven, Dishwasher, Disposal, Dryer, Electric Water Heater, Ice Maker, Microwave, Range, Refrigerator, Washer, Wine Refrigerator
- Association Name: John Sullivan
- Association Phone: 727-458-2718
- Country: US
- Interior Features: Built-in Features, Ceiling Fans(s), Crown Molding, High Ceilings, Kitchen/Family Room Combo, Living Room/Dining Room Combo, Open Floorplan, Solid Surface Counters, Solid Wood Cabinets, Split Bedroom, Stone Counters, Vaulted Ceiling(s), Walk-In Closet(s), Window Treatments
- Legal Description: EAGLE ESTATES LOT 47
- Levels: One
- Area Major: 33761 - Clearwater
- Occupant Type: Owner
- Parcel Number: 20-28-16-23638-000-0470
- Style: Craftsman, Ranch, Traditional
- Views: 25
Similar Properties
Nearby Subdivisions
Ashland Heights
Aspen Trails Two Sub
Brookfield
Brookfield Of Estancia
Bryn Mawr At Countryside
Carmel Of Brynmawr Condo
Chateaux Woods Condo
Clubhouse Estates Of Countrysi
Countryside Tr 56
Countryside Tr 57
Countryside Tr 8
Countryside Tr 9
Countryside Tr 90 Ph 1
Countryside Tracts 9293ii Iii9
Curlew City
Curlew City First Rep
Cypress Bend Of Countryside
Eagle Estates
Eagle Estates-warren Rep I
Eagle Estateswarren Rep I
Estancia Condo
Hidden Pines At Countryside
Landmark Reserve
Landmark Woods 2nd Add
Northwood Estates Tr F
Northwood West
Summerset Villas
Timber Ridge Of Countryside
Trails Of Countryside
Westchester Of Countryside
Wildwood Of Countryside
Winding Wood Condo
Woodland Villas Condo 1

- Christa L. Vivolo
- Tropic Shores Realty
- Office: 352.440.3552
- Mobile: 727.641.8349
- christa.vivolo@gmail.com



