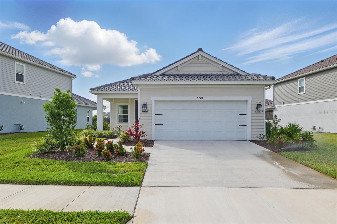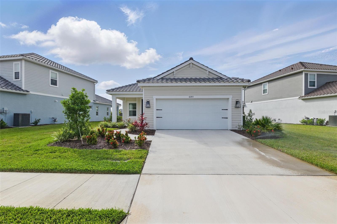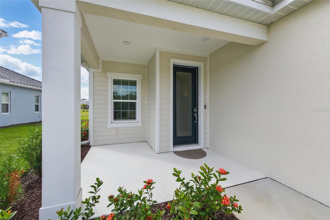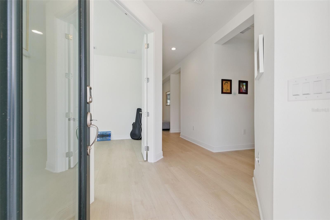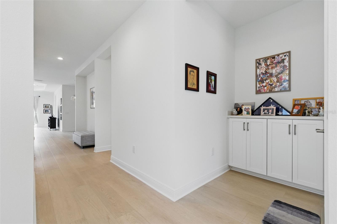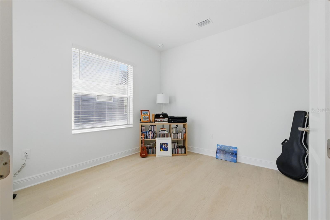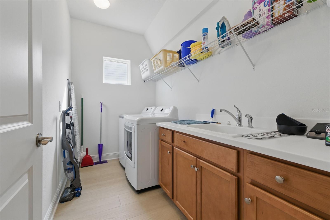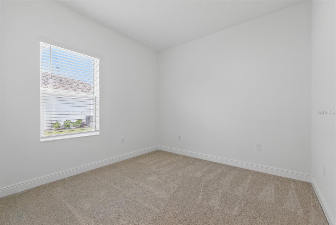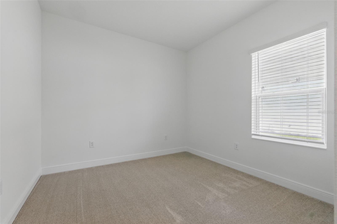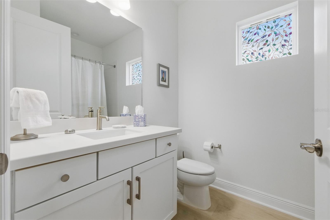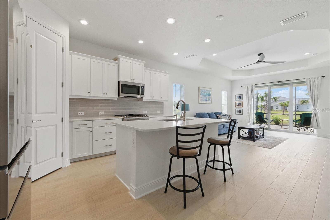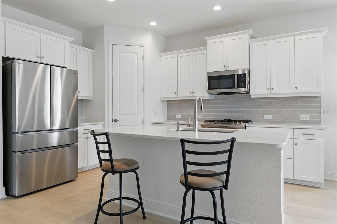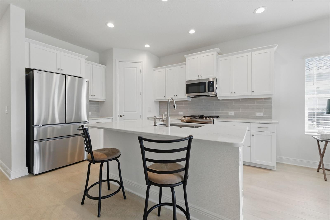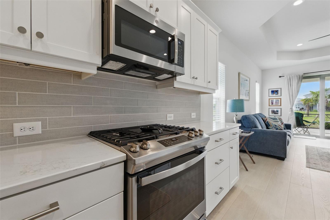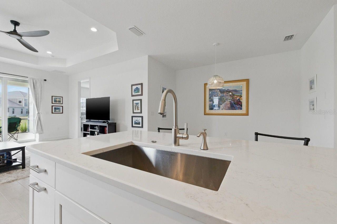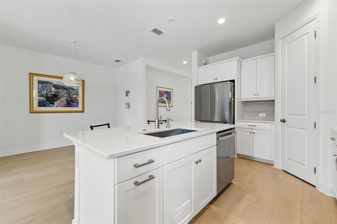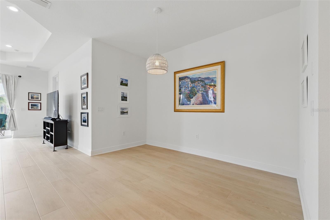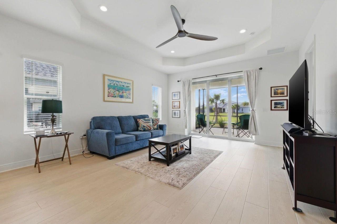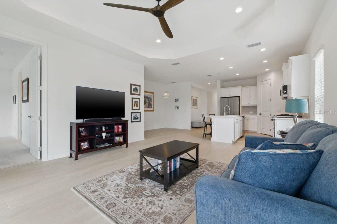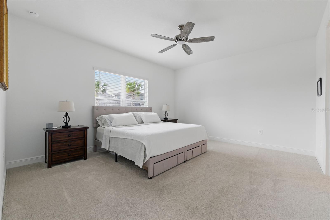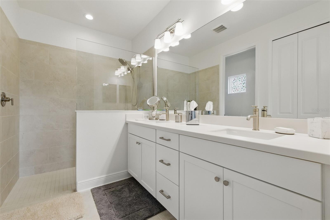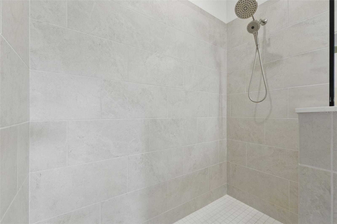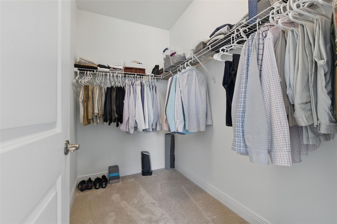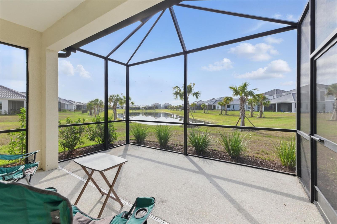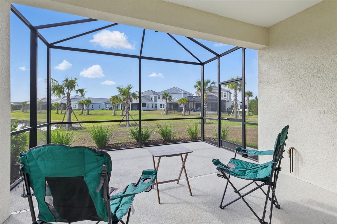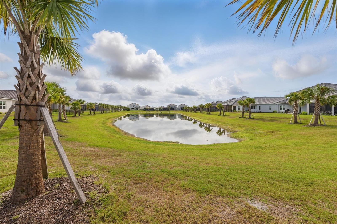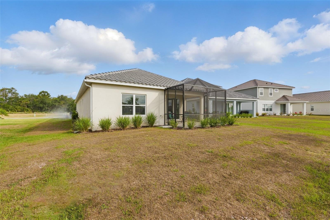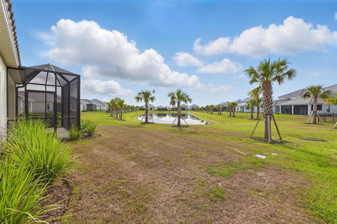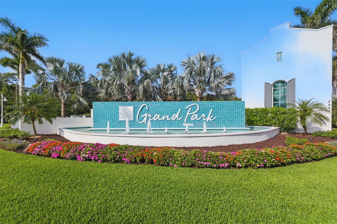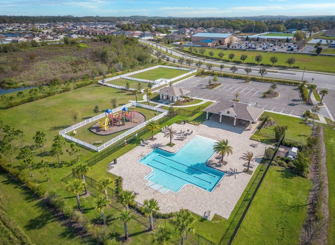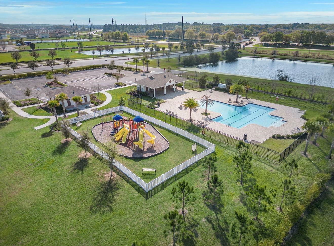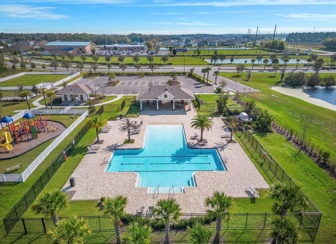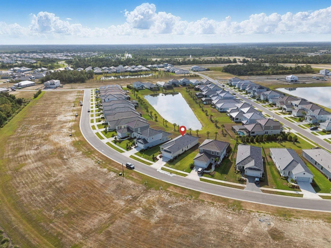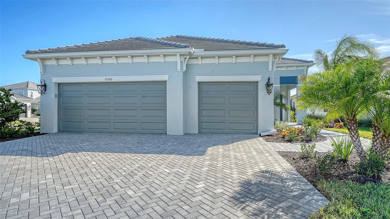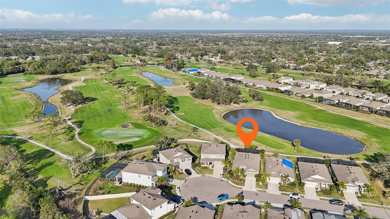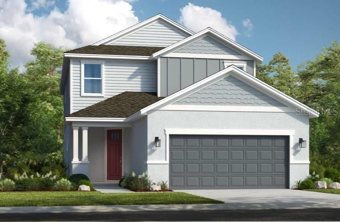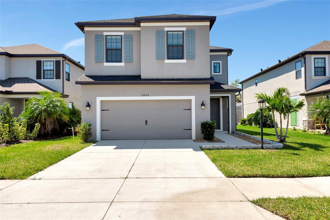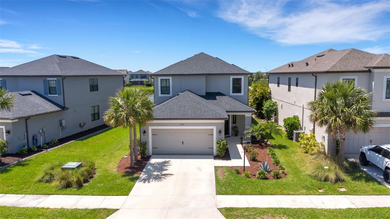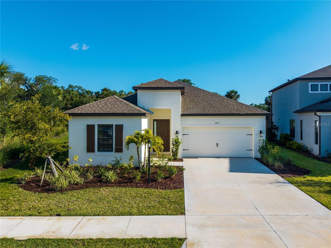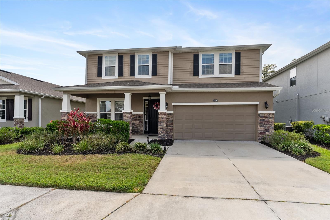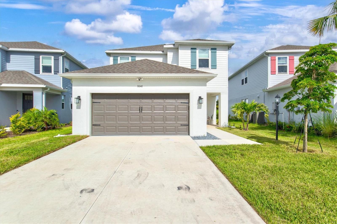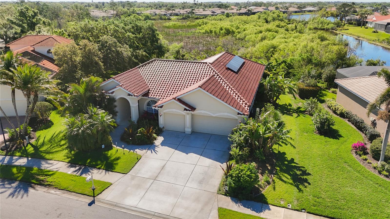6281 Dry Tortugas Drive, SARASOTA, FL 34241
Property Photos
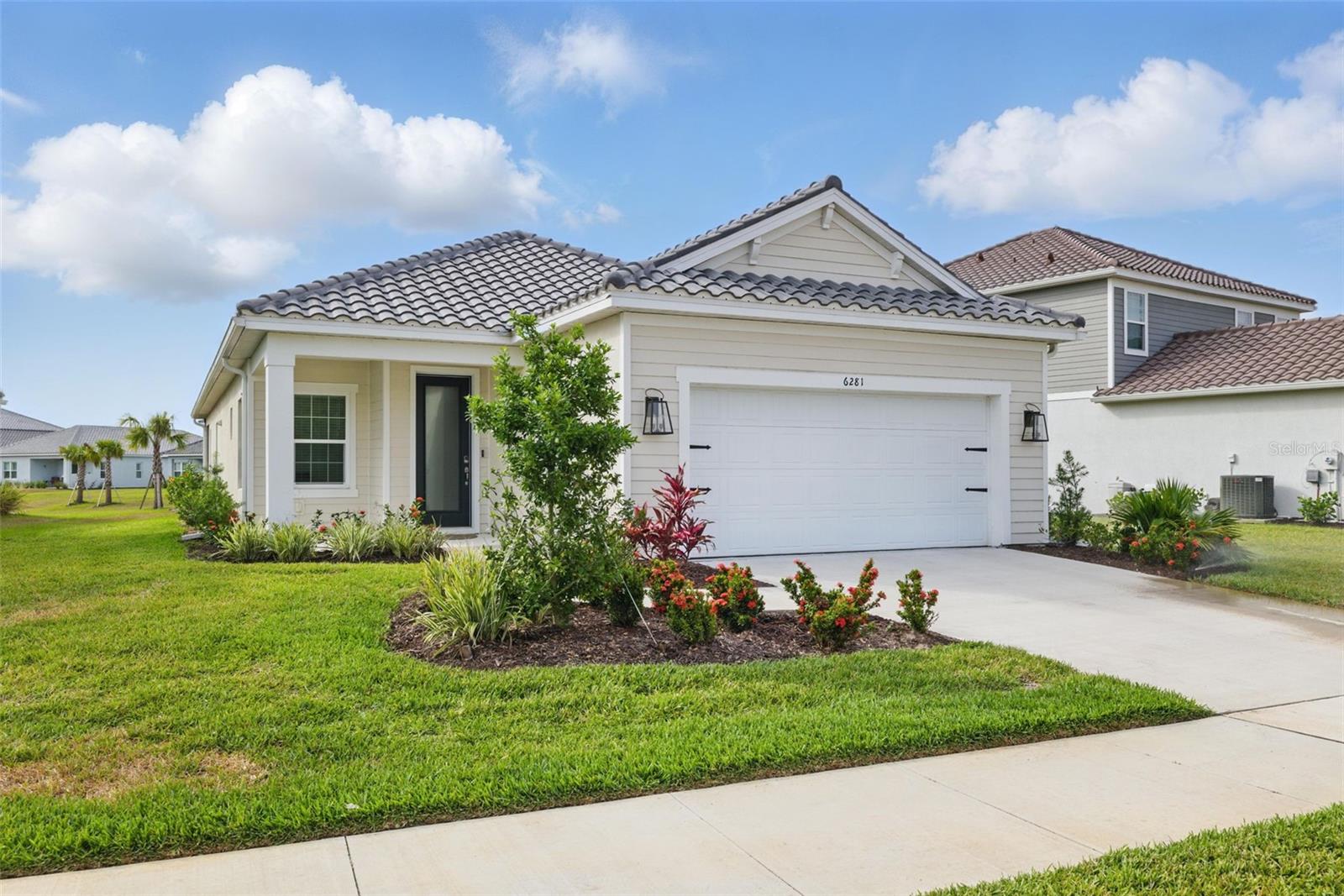
Would you like to sell your home before you purchase this one?
Priced at Only: $539,900
For more Information Call:
Address: 6281 Dry Tortugas Drive, SARASOTA, FL 34241
Property Location and Similar Properties
- MLS#: TB8384061 ( Residential )
- Street Address: 6281 Dry Tortugas Drive
- Viewed: 19
- Price: $539,900
- Price sqft: $200
- Waterfront: Yes
- Wateraccess: Yes
- Waterfront Type: Pond
- Year Built: 2024
- Bldg sqft: 2697
- Bedrooms: 3
- Total Baths: 2
- Full Baths: 2
- Garage / Parking Spaces: 2
- Days On Market: 63
- Additional Information
- Geolocation: 27.2327 / -82.4473
- County: SARASOTA
- City: SARASOTA
- Zipcode: 34241
- Subdivision: Grand Park Phase 2 Replat
- Elementary School: Lakeview
- Middle School: Sarasota
- High School: Riverview
- Provided by: COMPASS FLORIDA LLC
- Contact: Henry Shultz LLC
- 305-851-2820

- DMCA Notice
-
DescriptionWelcome to your dream home in the vibrant Grand Park neighborhood in Sarasota! Close to some of the best beaches. This charming 3 bedroom, 2 bathroom home newly built in 2024, offers a warm and inviting atmosphere. The open floor plan features glass sliders that lead to a cozy Screened in porch that looks out to the pond, perfect for relaxing. With 1,861 square feet of living space and a 2 car garage, this home is designed to impress, featuring contemporary finishes and thoughtful enhancements throughout. Set on a 7,681 square foot lot, enjoy your private outdoor space and the perks of a walkable community with low HOA fees. Amenities include two pools, a hot tub, tennis courts, pickleball courts, a clubhouse, fitness center, and dog parks. Relax with serene pond views and enjoy all that this fantastic community has to give.
Payment Calculator
- Principal & Interest -
- Property Tax $
- Home Insurance $
- HOA Fees $
- Monthly -
For a Fast & FREE Mortgage Pre-Approval Apply Now
Apply Now
 Apply Now
Apply NowFeatures
Building and Construction
- Builder Name: Neal Communities
- Covered Spaces: 0.00
- Exterior Features: Lighting, Sidewalk, Sliding Doors
- Flooring: Luxury Vinyl
- Living Area: 1861.00
- Roof: Tile
Land Information
- Lot Features: Landscaped, Paved
School Information
- High School: Riverview High
- Middle School: Sarasota Middle
- School Elementary: Lakeview Elementary
Garage and Parking
- Garage Spaces: 2.00
- Open Parking Spaces: 0.00
Eco-Communities
- Water Source: Public
Utilities
- Carport Spaces: 0.00
- Cooling: Central Air
- Heating: Central
- Pets Allowed: Yes
- Sewer: Public Sewer
- Utilities: Cable Available, Electricity Connected, Phone Available
Finance and Tax Information
- Home Owners Association Fee Includes: Maintenance Grounds, Pool
- Home Owners Association Fee: 936.00
- Insurance Expense: 0.00
- Net Operating Income: 0.00
- Other Expense: 0.00
- Tax Year: 2024
Other Features
- Appliances: Dishwasher, Dryer, Microwave, Range, Refrigerator, Washer
- Association Name: Castle Management/ Toni Michel
- Association Phone: 941-263-2161
- Country: US
- Interior Features: Open Floorplan, Primary Bedroom Main Floor, Thermostat, Walk-In Closet(s)
- Legal Description: LOT 407, GRAND PARK PHASE 2 REPLAT, PB 58 PG 1-18
- Levels: One
- Area Major: 34241 - Sarasota
- Occupant Type: Owner
- Parcel Number: 0309030407
- Views: 19
- Zoning Code: VPD
Similar Properties
Nearby Subdivisions
Ashley
Bent Tree Village
Cassia At Skye Ranch
Country Creek
Fairways/bent Tree
Fairwaysbent Tree
Forest At The Hi Hat Ranch
Foxfire West
Gator Creek Estates
Grand Park
Grand Park Ph 1
Grand Park Ph 2 Rep
Grand Park Phase 1
Grand Park Phase 2
Grand Park Phase 2 Replat
Grand Pk Ph 2
Hammocks Ii Bent Tree
Hammocks Iii Bent Tree
Hammocks Iii, Bent Tree
Hammocks Iii,bent Tree
Hammocks Iiibent Tree
Hawkstone
Heritage Oaks Golf Country Cl
Heritage Oaks Golf & Country C
Heron Landing
Heron Lndg 109 Ph 1
Heron Lndg Ph 1
Knolls The
Knolls The Bent Tree
Lake Sarasota
Lakewood Tr A
Lakewood Tr C
Lakewood Tract A
Lt Ranch Nbrhd 1
Lt Ranch Nbrhd One
Misty Creek
Myakka Valley Ranches
Not Applicable
Preserve At Misty Creek
Preserve At Misty Creek Ph 02
Preserve At Misty Creek Ph 03
Red Hawk Reserve Ph 1
Red Hawk Reserve Ph 2
Rivo Lakes
Saddle Creek
Saddle Oak Estates
Sandhill Lake
Sarasota Plantations
Serenoa Ph 2
Skye Ranch
Skye Ranch Nbrhd 2
Skye Ranch Nbrhd 4 North Ph 1
Skye Ranch Nbrhd Two
Timber Land Ranchettes
Trillium
Tuscana
Waverley Sub
Wildgrass
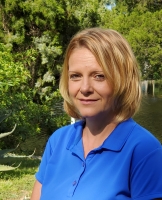
- Christa L. Vivolo
- Tropic Shores Realty
- Office: 352.440.3552
- Mobile: 727.641.8349
- christa.vivolo@gmail.com



