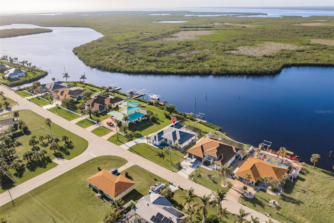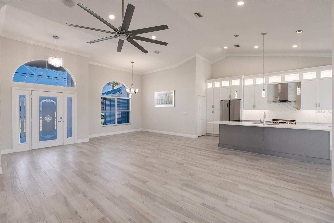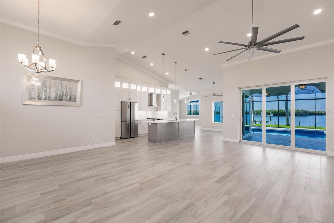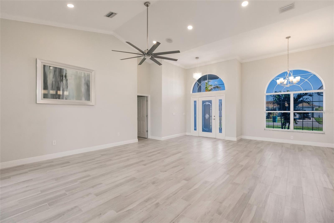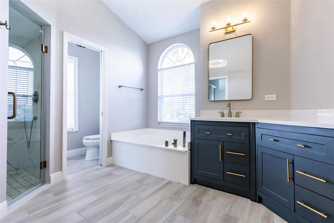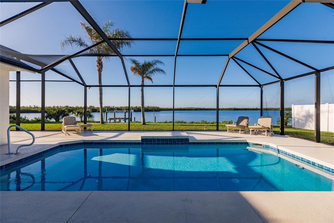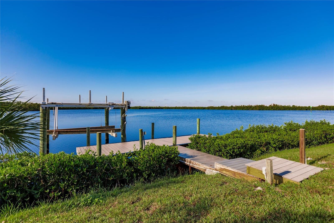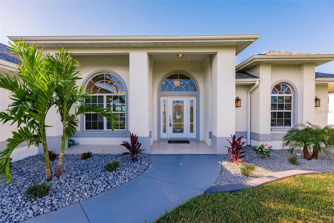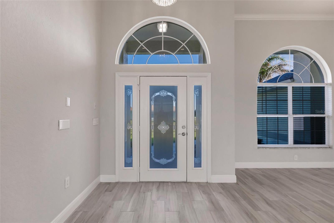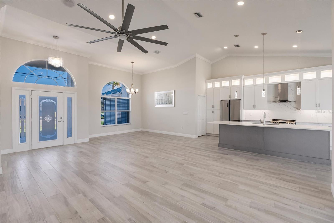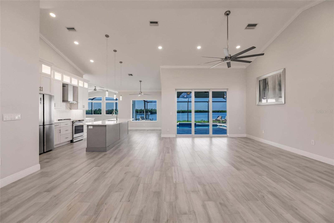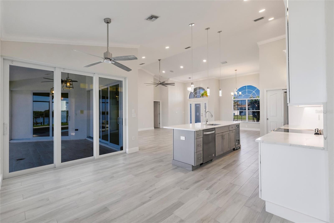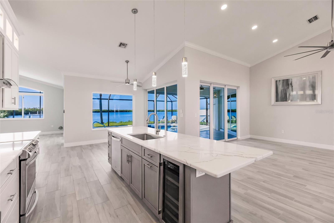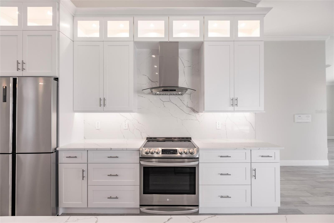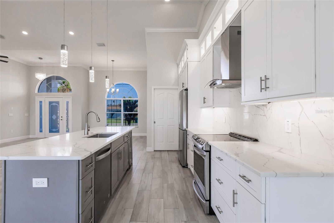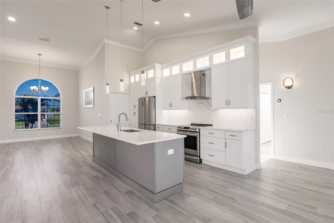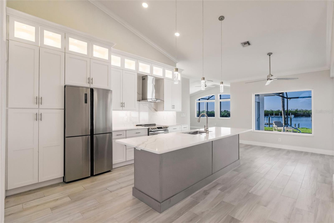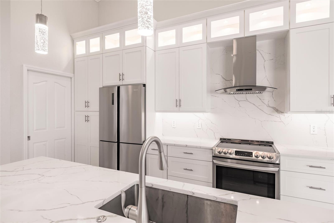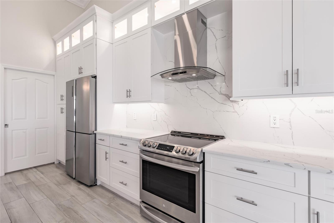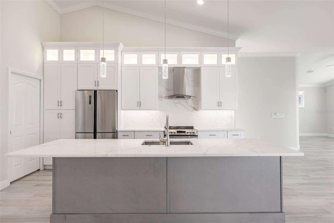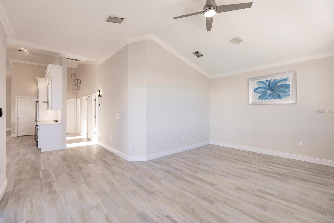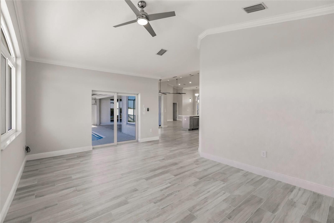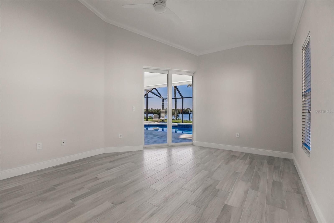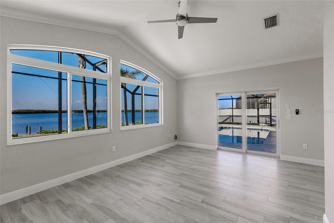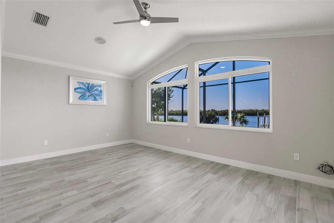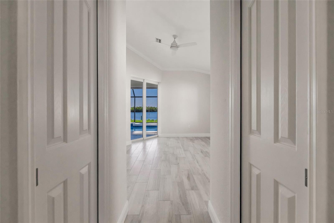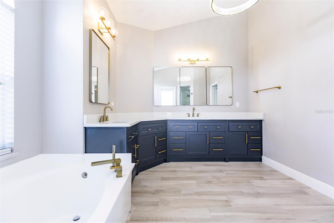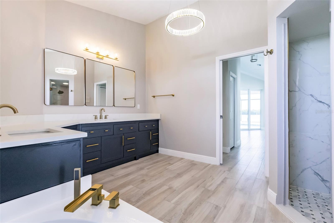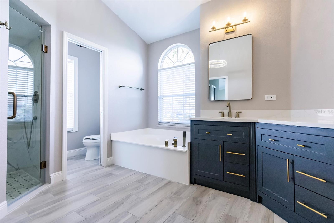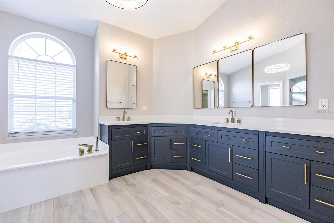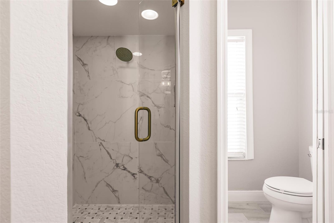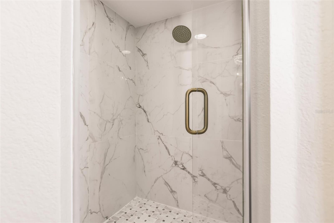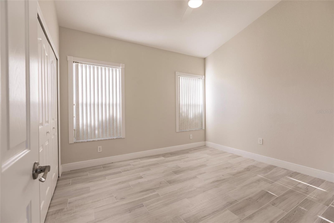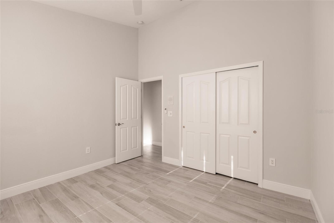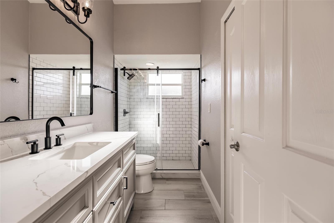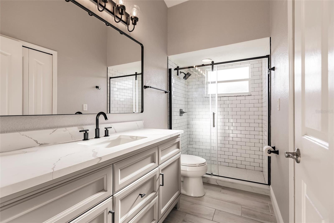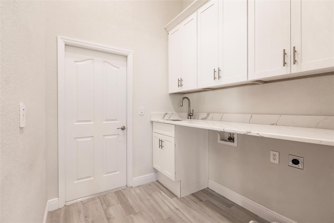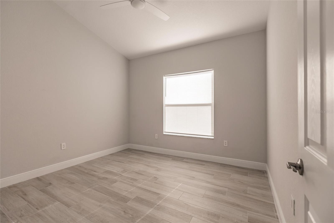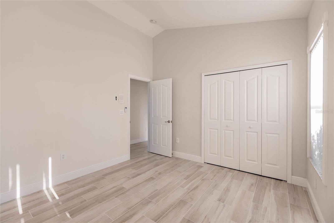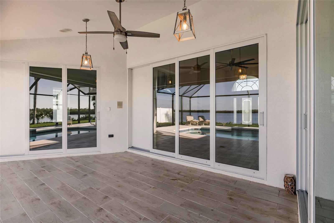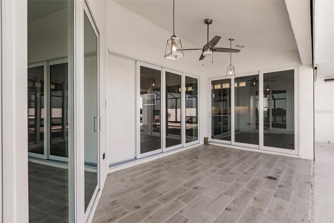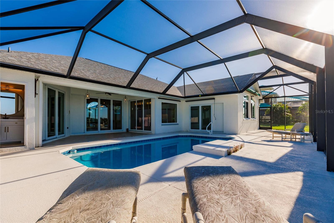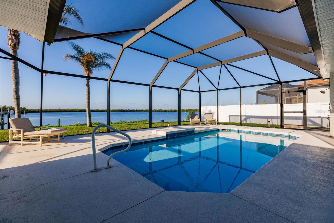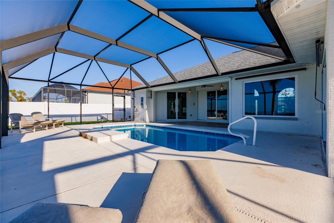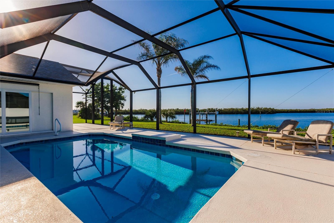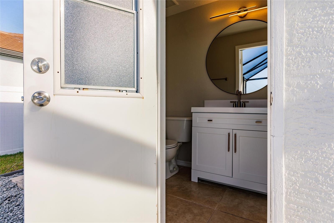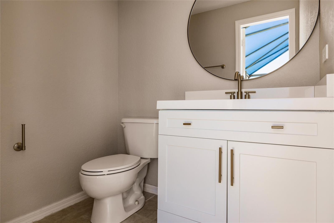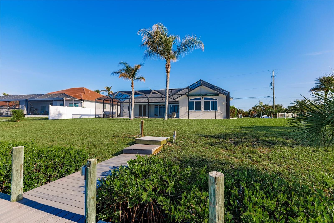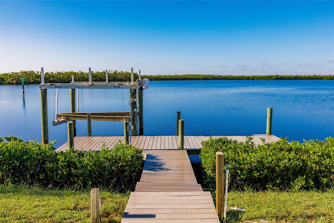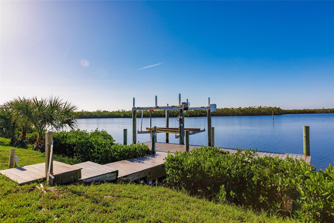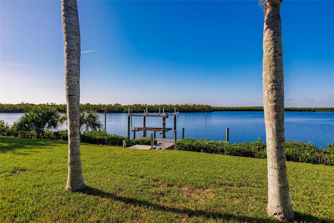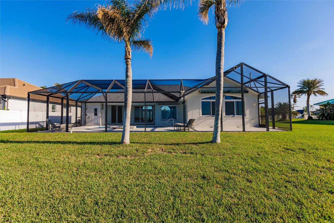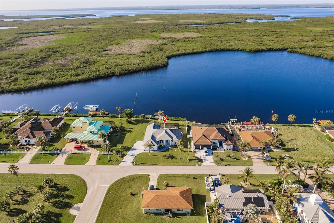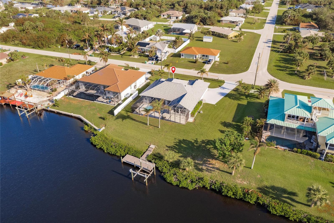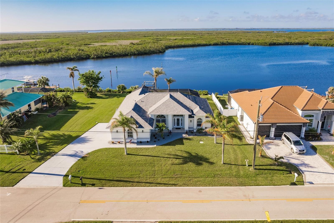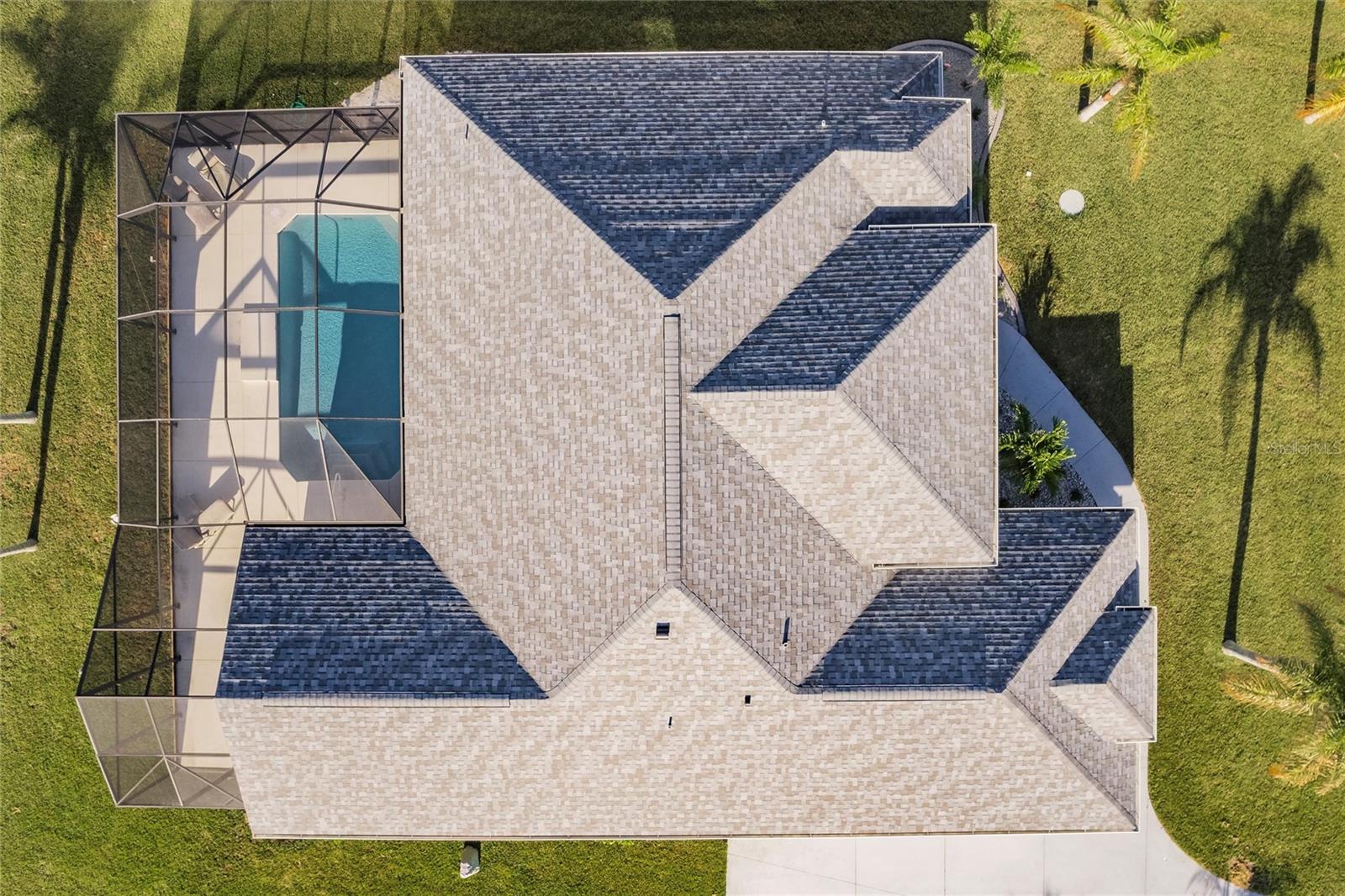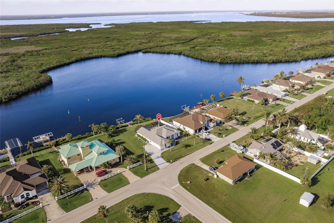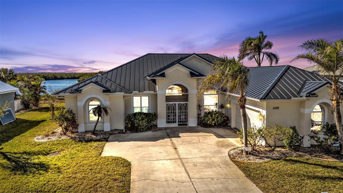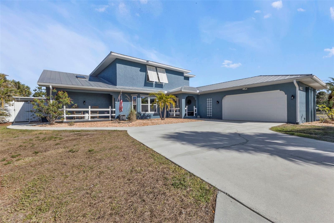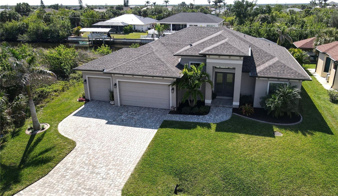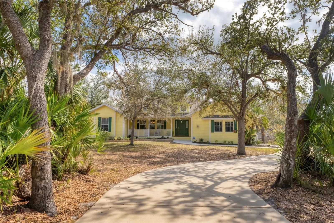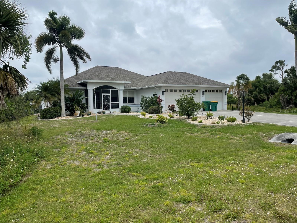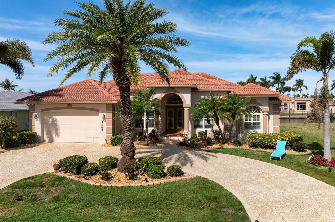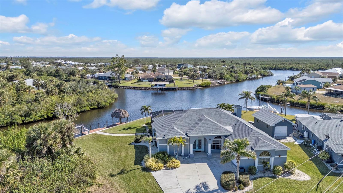17183 Ohara Drive, PORT CHARLOTTE, FL 33948
Property Photos
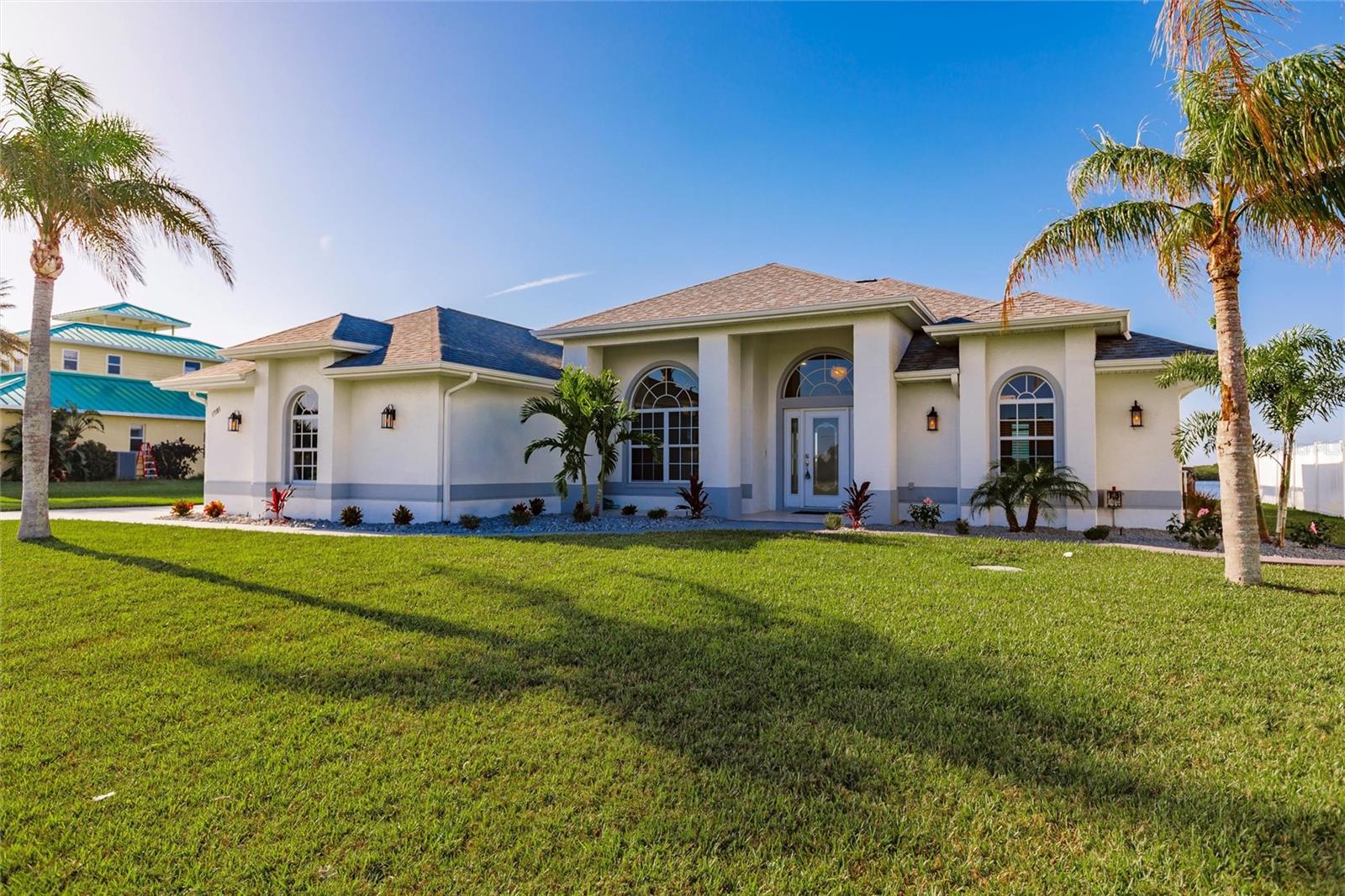
Would you like to sell your home before you purchase this one?
Priced at Only: $839,900
For more Information Call:
Address: 17183 Ohara Drive, PORT CHARLOTTE, FL 33948
Property Location and Similar Properties
- MLS#: C7500383 ( Single Family )
- Street Address: 17183 Ohara Drive
- Viewed: 16
- Price: $839,900
- Price sqft: $284
- Waterfront: Yes
- Wateraccess: Yes
- Waterfront Type: Bayou,Canal - Saltwater,Intracoastal Waterway
- Year Built: 2001
- Bldg sqft: 2953
- Bedrooms: 3
- Total Baths: 3
- Full Baths: 2
- 1/2 Baths: 1
- Garage / Parking Spaces: 2
- Days On Market: 144
- Additional Information
- Geolocation: 26.9638 / -82.1683
- County: CHARLOTTE
- City: PORT CHARLOTTE
- Zipcode: 33948
- Subdivision: Port Charlotte Sec 044
- Provided by: SELLSTATE VISION REALTY
- Contact: Savannah Zarris

- DMCA Notice
-
DescriptionStunning Waterfront Paradise on the Manchester Waterway Welcome to your Dream Home! Upon entering this stunning WATERFRONT SAILBOAT access HOME, you will be greeted by soaring ceilings and an open, airy living space with incredible water views. The living room flows seamlessly into the family room, perfect for relaxing or entertaining. Just off the living area, the dining room offers a great spot for meals with a view. The kitchen is a true highlight, featuring beautifully remodeled white cabinetry, quartz countertops, and a striking backsplash. Its equipped with stainless steel appliances (updated in 2019) and a spacious breakfast barideal for casual meals or coffee with a view. Now, lets head into the master suite. Its a peaceful retreat with two large walk in closets and a spa like en suite bath with dual vanities, a soaking tub, and a walk in shower. The best part? The master opens directly onto the lanai, so you can enjoy the soothing water sounds each morning. The other two bedrooms are spacious and share a beautifully updated full bath. Throughout the home, youll notice high end finishes, like wood plank tile floors, crown molding, and impact windows on the waterside. The home has been freshly painted and offers modern upgrades like a new roof (2021) and remodeled bathrooms (2024). Lets step outsidethis screened lanai is where the magic happens. It's perfect for outdoor living with panoramic water views, a heated saltwater pool, and plenty of space for lounging. Theres also a half bath and outdoor shower for added convenience. The property includes an extra parcel, adding 4,000 sq. ft. for additional space and privacy. Plus, a two car garage and well for irrigation make this home as practical as it is beautiful. With its prime location, stunning views, and thoughtful updates, this home offers the ultimate waterfront lifestyle. Dont miss your chanceschedule your private showing today!
Payment Calculator
- Principal & Interest -
- Property Tax $
- Home Insurance $
- HOA Fees $
- Monthly -
For a Fast & FREE Mortgage Pre-Approval Apply Now
Apply Now
 Apply Now
Apply NowFeatures
Other Features
- Views: 16
Similar Properties
Nearby Subdivisions
Heritage Oak Park
Heritage Oak Park 01
Heritage Oak Park 02
Heritage Oak Park 03
Heritage Oak Park 04
Heritage Oak Parkheritage Vill
Manchester Estates
Mcgrath Point Estates
Not Applicable
Peachland
Port Charlotte
Port Charlotte Div Sec 41
Port Charlotte Sec 008
Port Charlotte Sec 010
Port Charlotte Sec 021
Port Charlotte Sec 023
Port Charlotte Sec 031
Port Charlotte Sec 037
Port Charlotte Sec 044
Port Charlotte Sec 079
Port Charlotte Sec 089
Port Charlotte Sec 090
Port Charlotte Sec 091
Port Charlotte Sec 092
Port Charlotte Sec 101
Port Charlotte Sec 23
Port Charlotte Sec 37
Port Charlotte Sec 41
Port Charlotte Sec 79
Port Charlotte Sec 8
Port Charlotte Sec Cc8
Port Charlotte Sec31
Port Charlotte Sec8
Port Charlotte Section 21
Port Charlotte Section 31
Port Charlotte Section 87
Port Charlotte Sub I Sec 31
Port Charlotte Sub Sec 23
Port Charlotte Sub Sec 37
Port Charlotted Sec 23
Port Port Charlotte Sec 37
Rocksedge
South Bayview Estates

- Christa L. Vivolo
- Tropic Shores Realty
- Office: 352.440.3552
- Mobile: 727.641.8349
- christa.vivolo@gmail.com



