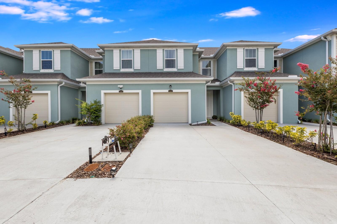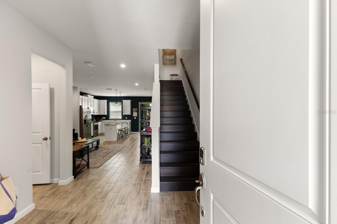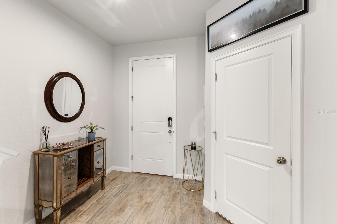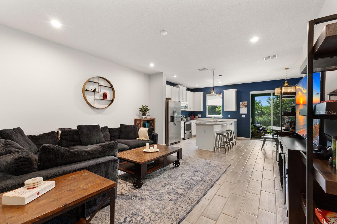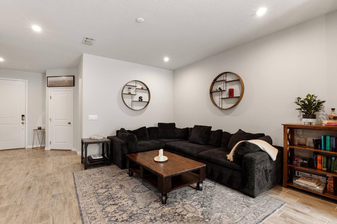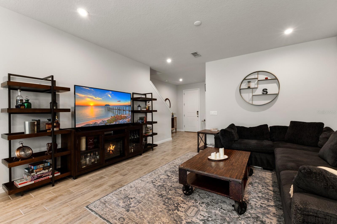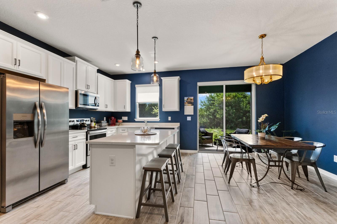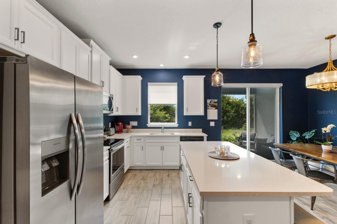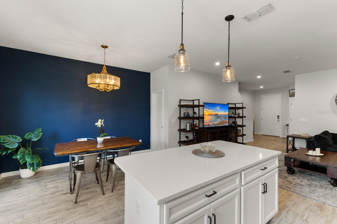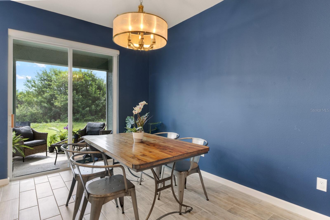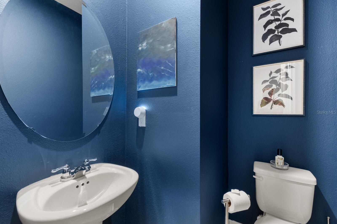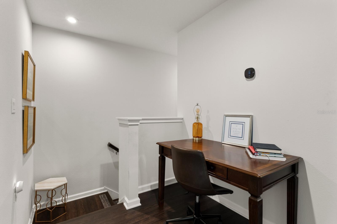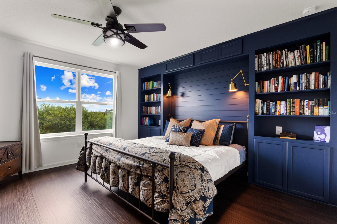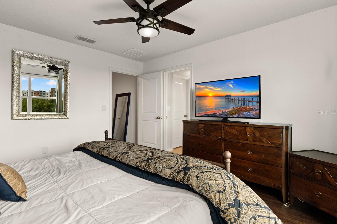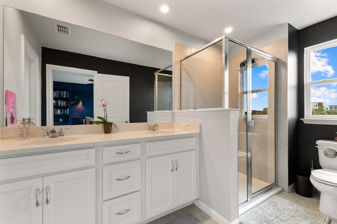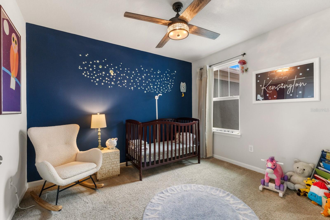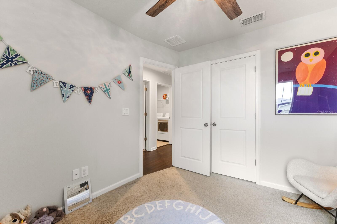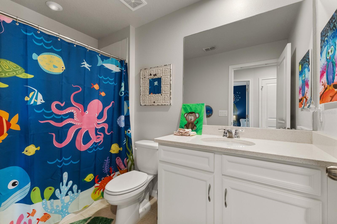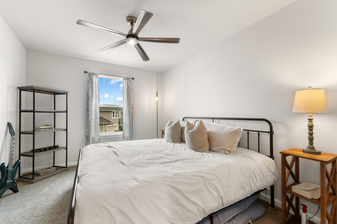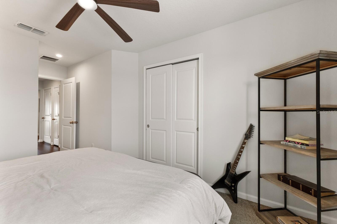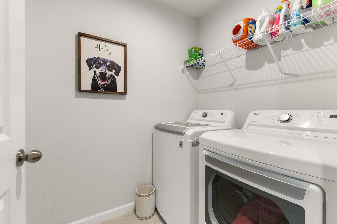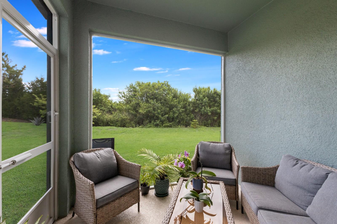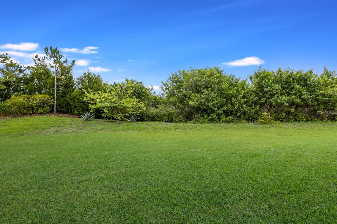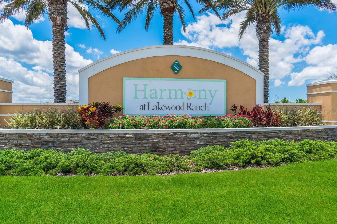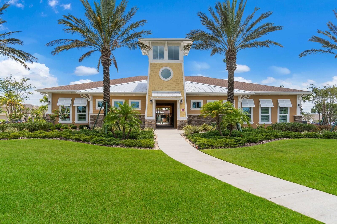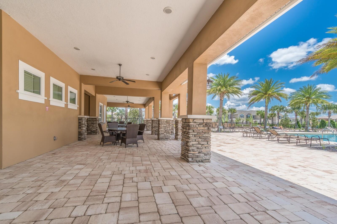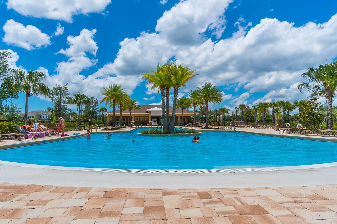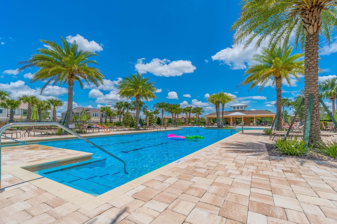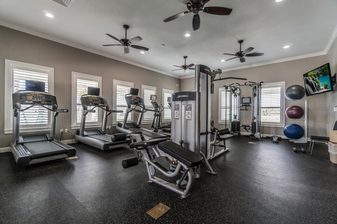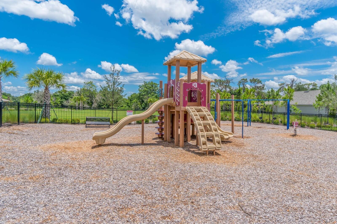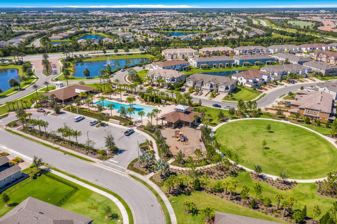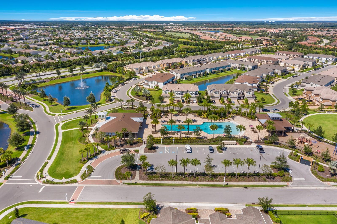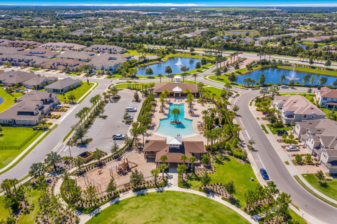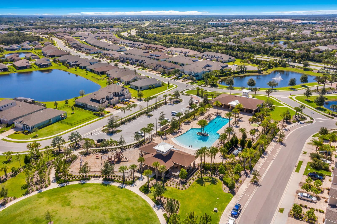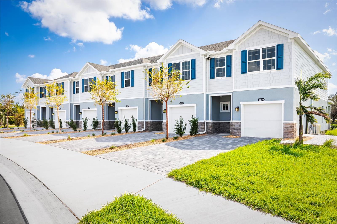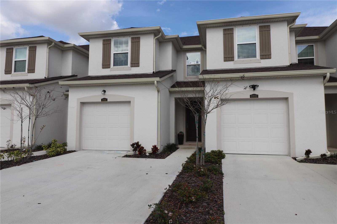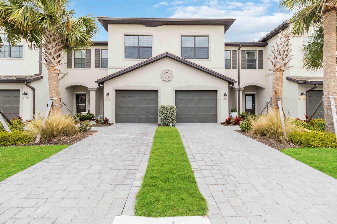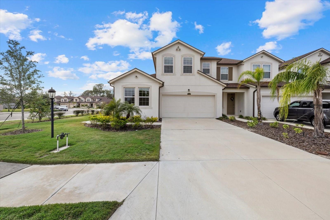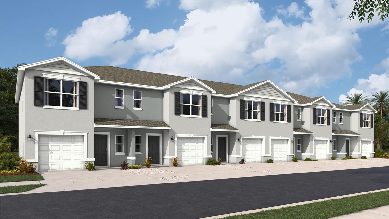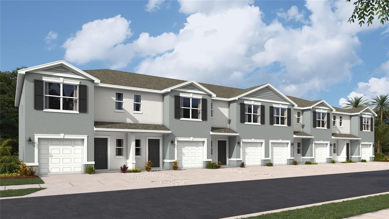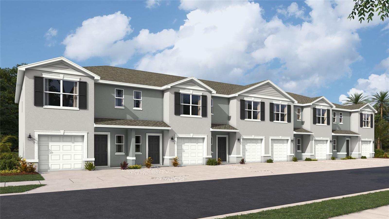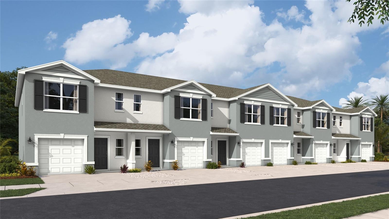11852 Sky Acres Terrace, BRADENTON, FL 34211
Property Photos

Would you like to sell your home before you purchase this one?
Priced at Only: $349,000
For more Information Call:
Address: 11852 Sky Acres Terrace, BRADENTON, FL 34211
Property Location and Similar Properties
- MLS#: A4615286 ( Residential )
- Street Address: 11852 Sky Acres Terrace
- Viewed: 4
- Price: $349,000
- Price sqft: $174
- Waterfront: No
- Year Built: 2022
- Bldg sqft: 2001
- Bedrooms: 3
- Total Baths: 3
- Full Baths: 2
- 1/2 Baths: 1
- Garage / Parking Spaces: 1
- Days On Market: 282
- Additional Information
- Geolocation: 27.4424 / -82.424
- County: MANATEE
- City: BRADENTON
- Zipcode: 34211
- Subdivision: Harmony At Lakewood Ranch Ph I
- Elementary School: Gullett Elementary
- Middle School: Nolan Middle
- High School: Lakewood Ranch High
- Provided by: MICHAEL SAUNDERS & COMPANY
- Contact: Ray Rausa
- 941-907-9595

- DMCA Notice
-
DescriptionOwners are ready to SELL! Step into style and convenience with this move in ready Marina model townhome in Harmony at Lakewood Ranch. Combining modern elegance with practical comfort, this home offers maintenance free lush landscaping and worry free living with hurricane shutters. Upon entry, the spacious great room welcomes you with wood look plank tile flooring and a seamless layout ideal for family relaxation or hosting guests. The kitchen is a chef's dream, featuring a large quartz topped island/breakfast bar, upgraded stainless steel appliances, 42 inch staggered white cabinets with crown molding, and matching quartz countertops. Double sliders open from the spacious dining area to a screened lanai, offering serene preserve views and access to a spacious backyard. A beautiful espresso wood staircase and new Margrave teak plank tile floor leads to the spacious master suite. Here, custom built in wall bookshelves complement a large walk in closet, while the master bath boasts a walk in tiled shower with glass enclosure, double vanity, and quartz countertops. The second and third bedrooms share a well appointed hallway bathroom featuring a bathtub/shower and quartz countertops. Ease meets functionality with an upstairs laundry room, which also provides additional storage space. Harmony at Lakewood Ranch provides resort style amenities including a heated, zero entry pool with lap lanes, a fitness center, playground, walking trails, and a clubhouse with an outdoor kitchen. Situated in the heart of the nation's top selling master planned community, you'll enjoy easy access to shopping, fine dining, entertainment, A rated schools, healthcare facilities, airports, and numerous recreational options. Nearby world class beaches and Sarasota's vibrant arts and culture scene are also within reach.
Payment Calculator
- Principal & Interest -
- Property Tax $
- Home Insurance $
- HOA Fees $
- Monthly -
For a Fast & FREE Mortgage Pre-Approval Apply Now
Apply Now
 Apply Now
Apply NowFeatures
Building and Construction
- Covered Spaces: 0.00
- Exterior Features: Hurricane Shutters, Irrigation System, Rain Gutters, Sidewalk, Sliding Doors
- Flooring: Carpet, Tile
- Living Area: 1614.00
- Roof: Shingle
Land Information
- Lot Features: Cul-De-Sac, Level, Near Golf Course, Sidewalk, Street Dead-End, Paved
School Information
- High School: Lakewood Ranch High
- Middle School: Nolan Middle
- School Elementary: Gullett Elementary
Garage and Parking
- Garage Spaces: 1.00
- Open Parking Spaces: 0.00
- Parking Features: Driveway, Garage Door Opener, Ground Level
Eco-Communities
- Water Source: Public
Utilities
- Carport Spaces: 0.00
- Cooling: Central Air
- Heating: Central
- Pets Allowed: Breed Restrictions, Yes
- Sewer: Public Sewer
- Utilities: Cable Connected, Electricity Connected, Natural Gas Connected, Public, Sewer Connected, Sprinkler Recycled, Underground Utilities, Water Connected
Finance and Tax Information
- Home Owners Association Fee Includes: Pool, Escrow Reserves Fund, Maintenance Grounds, Recreational Facilities
- Home Owners Association Fee: 246.00
- Insurance Expense: 0.00
- Net Operating Income: 0.00
- Other Expense: 0.00
- Tax Year: 2024
Other Features
- Appliances: Dishwasher, Disposal, Dryer, Gas Water Heater, Microwave, Range, Refrigerator, Washer
- Association Name: Castle Group/B Pendelton
- Association Phone: 941-251-3208
- Country: US
- Interior Features: Built-in Features, Ceiling Fans(s), Eat-in Kitchen, High Ceilings, L Dining, Open Floorplan, Pest Guard System, Solid Wood Cabinets, Split Bedroom, Stone Counters, Thermostat, Walk-In Closet(s)
- Legal Description: LOT 662, HARMONY AT LAKEWOOD RANCH PH II SUBPH C, UNITS 1, 2, 3 & 4. PI #5832.4725/9
- Levels: Two
- Area Major: 34211 - Bradenton/Lakewood Ranch Area
- Occupant Type: Owner
- Parcel Number: 583247259
- Zoning Code: PDMU
Similar Properties

- Christa L. Vivolo
- Tropic Shores Realty
- Office: 352.440.3552
- Mobile: 727.641.8349
- christa.vivolo@gmail.com



