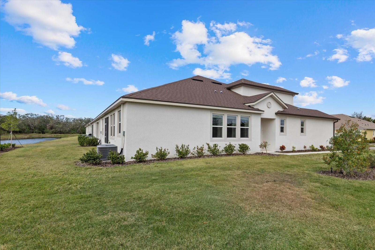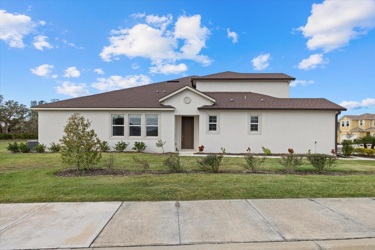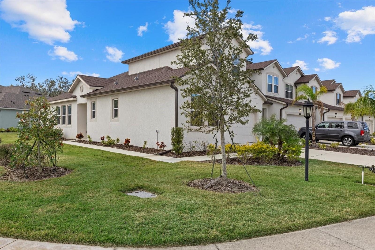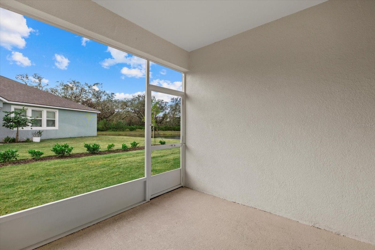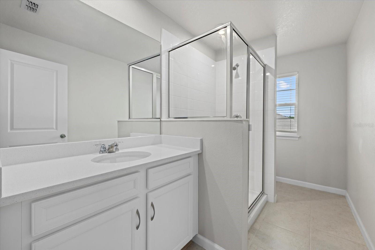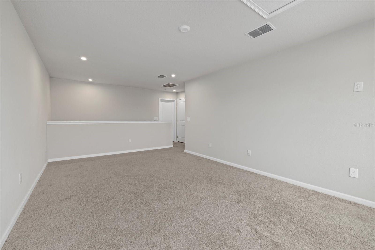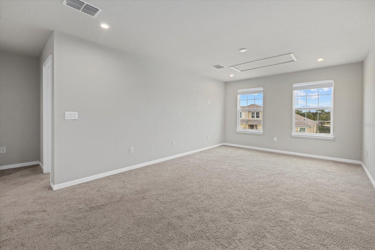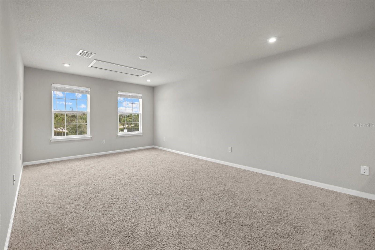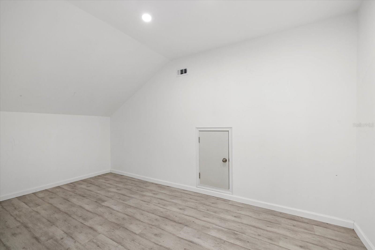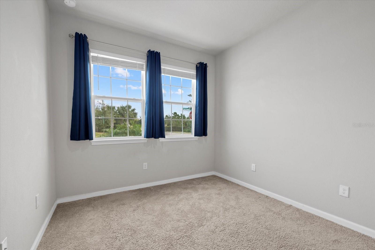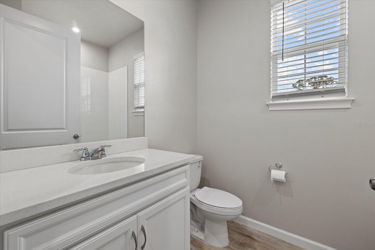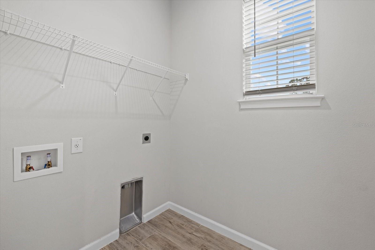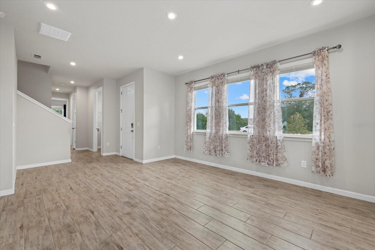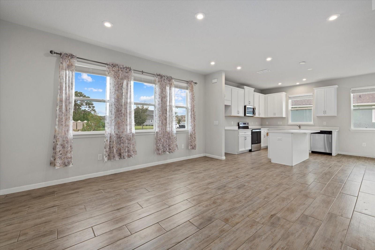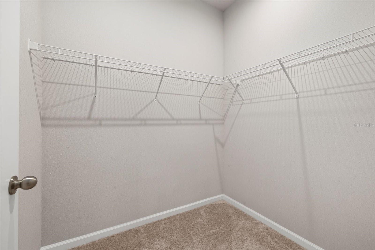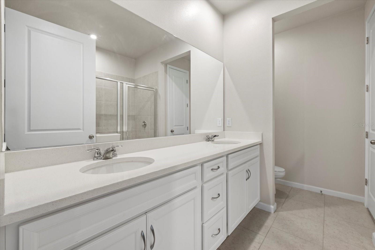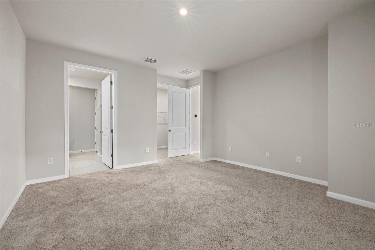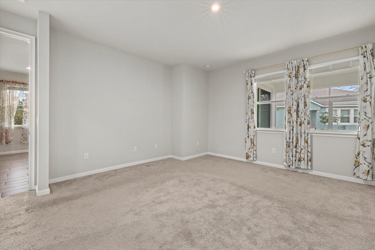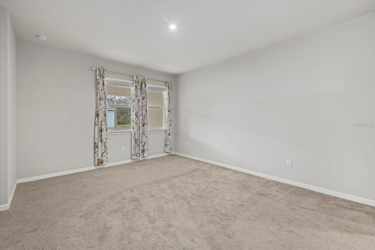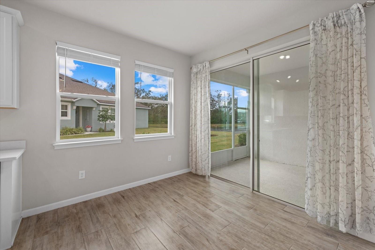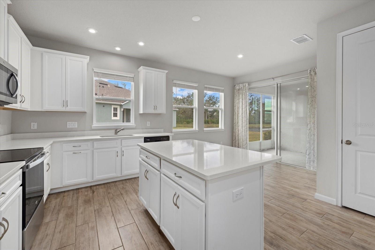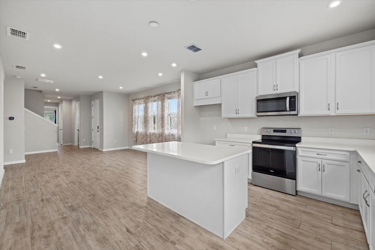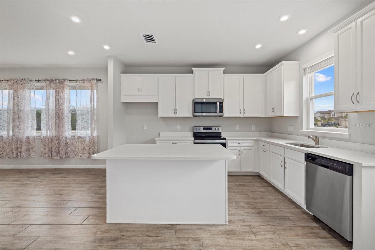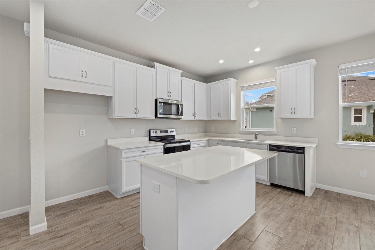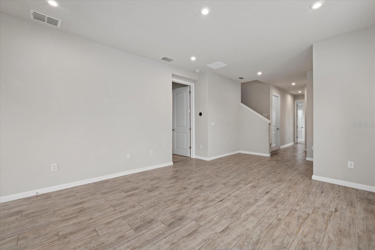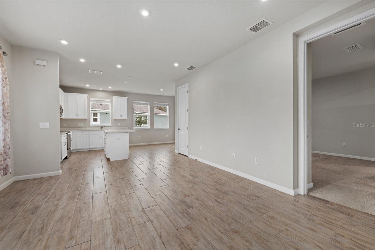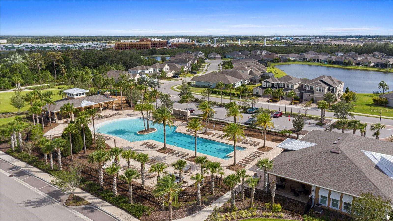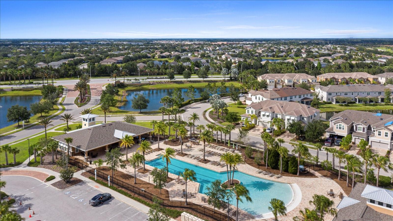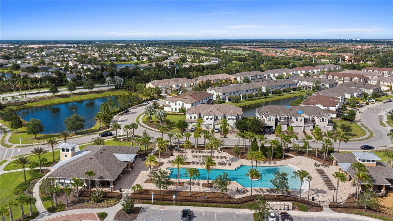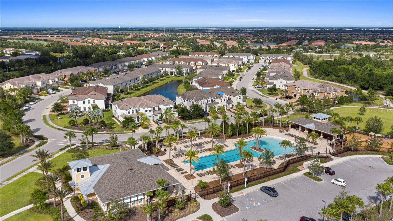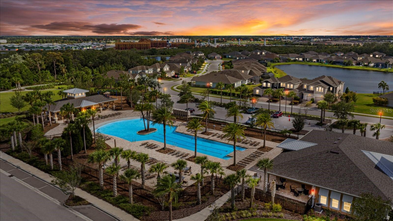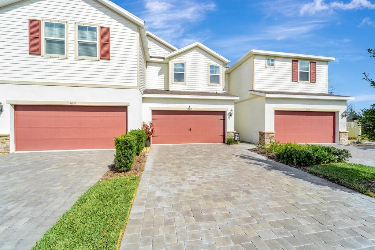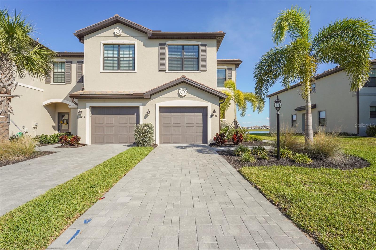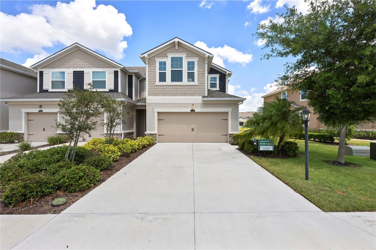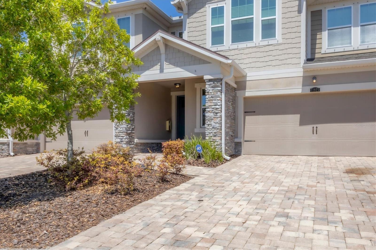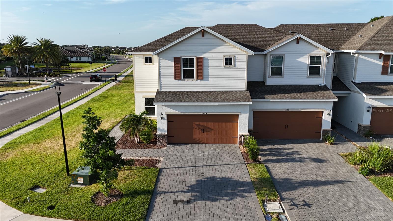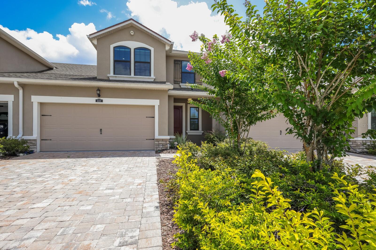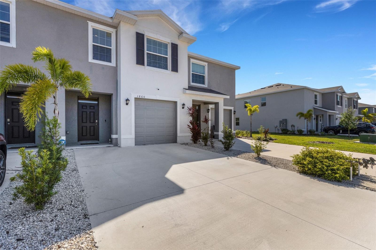5564 Coachwood Cove, BRADENTON, FL 34211
Property Photos
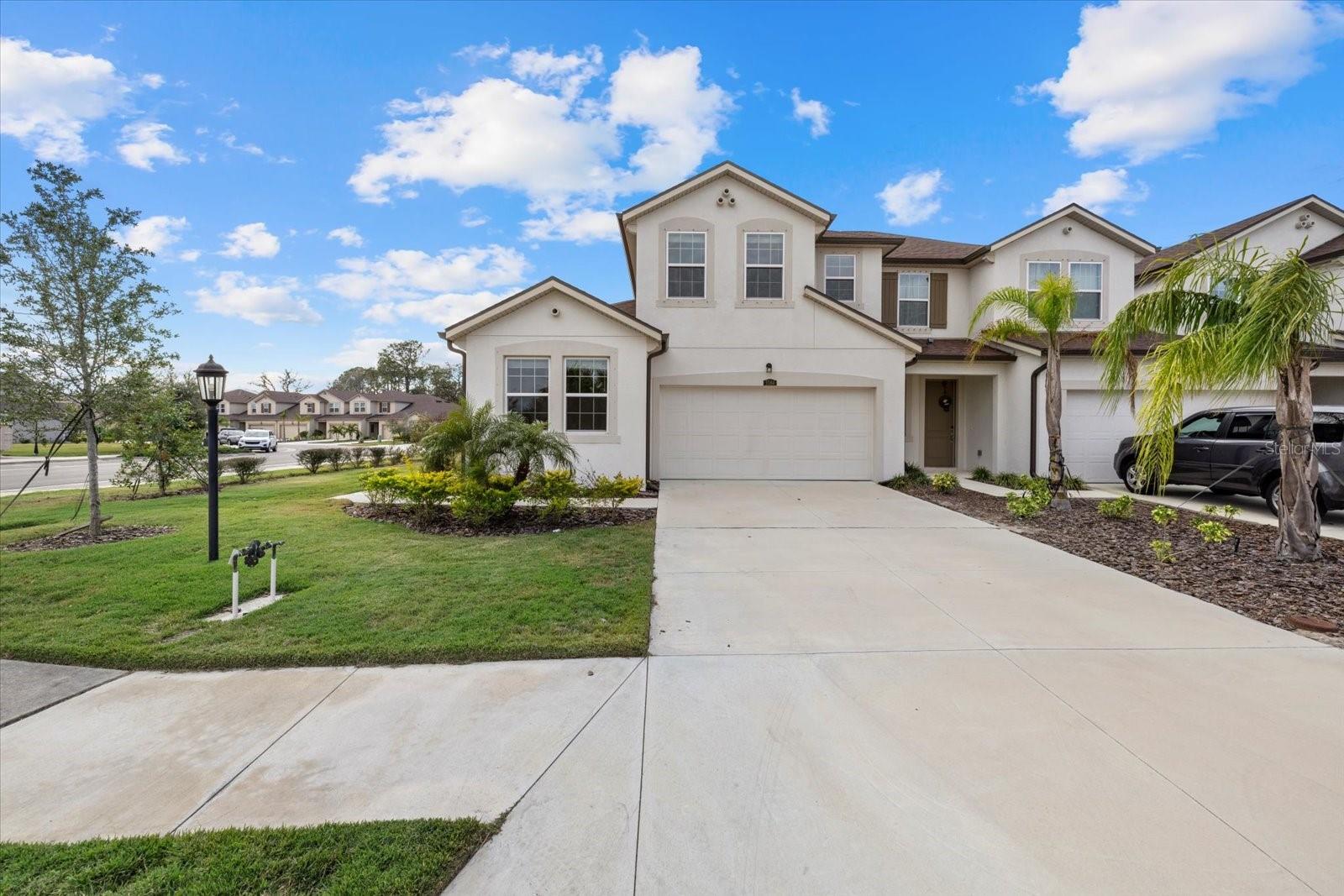
Would you like to sell your home before you purchase this one?
Priced at Only: $369,999
For more Information Call:
Address: 5564 Coachwood Cove, BRADENTON, FL 34211
Property Location and Similar Properties
- MLS#: A4635151 ( Residential )
- Street Address: 5564 Coachwood Cove
- Viewed: 38
- Price: $369,999
- Price sqft: $214
- Waterfront: No
- Year Built: 2022
- Bldg sqft: 1728
- Bedrooms: 2
- Total Baths: 3
- Full Baths: 3
- Garage / Parking Spaces: 2
- Days On Market: 201
- Additional Information
- Geolocation: 27.4421 / -82.4275
- County: MANATEE
- City: BRADENTON
- Zipcode: 34211
- Subdivision: Harmony At Lakewood Ranch Ph I
- Elementary School: Gullett
- Middle School: Dr Mona Jain
- High School: Lakewood Ranch
- Provided by: PREFERRED SHORE LLC
- Contact: Carissa Pelczynski
- 941-999-1179

- DMCA Notice
-
DescriptionOne or more photo(s) has been virtually staged. FRESHLY PAINTED & MOVE IN READY! Discover Your Dream Lifestyle in Harmony at Lakewood Ranch! Nestled in the vibrant and highly desirable community of Harmony at Lakewood Ranch, an absolutely gorgeous end unit townhome awaits! Perfect for families, roommates, or astute investors seeking a rock solid investment property, this nearly new gem is sure to impress. With two beautifully appointed bedrooms and three stylish bathrooms, this home boasts a spacious and modern layout designed for truly comfortable living. Built in 2022, you'll indulge in all the latest features and enjoy low maintenance living at its finest. Be prepared to be wowed by the open concept living spaceit's bright, airy, and perfect for entertaining or relaxing with loved ones. The show stopping dine in kitchen features gleaming white cabinetry and stunning stone countertops, making it a dream for any home chef. The attached two car garage boasts an epoxy finish, ensuring easy maintenance and added durability. Plus, with an internal laundry room and a generous yard space perfect for pets, outdoor dining, or gardening, convenience and fun are always at your fingertips. But that's not all! In addition to the garage, this townhome offers driveway parking and plenty of additional parking spots for guests. And to top it all off, there's a finished storage room upstairs, providing even more space for your belongings or hobbies. Picture this: starting your day with a steaming cup of coffee or unwinding in the evening on your private screened in lanai, all while soaking in breathtaking pond views. It's like having your own personal oasis! And the best part? Harmony at Lakewood Ranch is a pet friendly community, so your furry friends can enjoy this slice of paradise too! But the amazing amenities don't stop there! Harmony at Lakewood Ranch offers a resort style pool and state of the art fitness center, ensuring you can stay active and healthy just steps from your door. Enjoy lush parks and green spaces perfect for outdoor adventures with family and friends. And with a strong sense of community among the friendly neighbors, you'll feel right at home in no time. For your loved ones, the A rated schools and excellent education options make this the perfect place to kick start their success. Location, location, location! Situated in the heart of Lakewood Ranch, you're just minutes away from an array of retail and dining options that will satisfy any foodie or shopaholic. With top rated schools and easy access major highways, this townhome is perfectly positioned for everyone. This oversized corner home site offers the perfect blend of privacy and community, creating an unmatched living experience. But hurrya townhome this spectacular won't stay on the market for long! Seize the day and schedule your private viewing now. Come see for yourself why Harmony at Lakewood Ranch is the ultimate place to call home. Contact us now and let your exciting new journey begin!
Payment Calculator
- Principal & Interest -
- Property Tax $
- Home Insurance $
- HOA Fees $
- Monthly -
For a Fast & FREE Mortgage Pre-Approval Apply Now
Apply Now
 Apply Now
Apply NowFeatures
Building and Construction
- Covered Spaces: 0.00
- Exterior Features: Hurricane Shutters, Lighting, Rain Gutters, Sidewalk, Sliding Doors, Storage, Tennis Court(s)
- Flooring: Carpet, Ceramic Tile
- Living Area: 1728.00
- Roof: Shingle
Land Information
- Lot Features: Corner Lot, Landscaped
School Information
- High School: Lakewood Ranch High
- Middle School: Dr Mona Jain Middle
- School Elementary: Gullett Elementary
Garage and Parking
- Garage Spaces: 2.00
- Open Parking Spaces: 0.00
Eco-Communities
- Water Source: Canal/Lake For Irrigation
Utilities
- Carport Spaces: 0.00
- Cooling: Central Air
- Heating: Central, Electric, Heat Pump
- Pets Allowed: Cats OK, Dogs OK
- Sewer: Public Sewer
- Utilities: Cable Connected, Electricity Connected, Public, Sewer Connected, Sprinkler Recycled, Underground Utilities, Water Connected
Amenities
- Association Amenities: Clubhouse, Fitness Center, Playground, Recreation Facilities, Storage
Finance and Tax Information
- Home Owners Association Fee Includes: Pool, Maintenance Structure, Maintenance Grounds, Management
- Home Owners Association Fee: 322.00
- Insurance Expense: 0.00
- Net Operating Income: 0.00
- Other Expense: 0.00
- Tax Year: 2024
Other Features
- Appliances: Dishwasher, Disposal, Electric Water Heater, Microwave
- Association Name: Brittany Pendelton
- Association Phone: 941-251-3208
- Country: US
- Furnished: Unfurnished
- Interior Features: Ceiling Fans(s), Kitchen/Family Room Combo, Window Treatments
- Legal Description: LOT 463, HARMONY AT LAKEWOOD RANCH PH II SUBPH C, UNITS 1, 2, 3 & 4. PI #5832.3730/9
- Levels: Two
- Area Major: 34211 - Bradenton/Lakewood Ranch Area
- Occupant Type: Vacant
- Parcel Number: 583237309
- View: Water
- Views: 38
- Zoning Code: RESI
Similar Properties
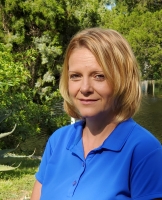
- Christa L. Vivolo
- Tropic Shores Realty
- Office: 352.440.3552
- Mobile: 727.641.8349
- christa.vivolo@gmail.com



