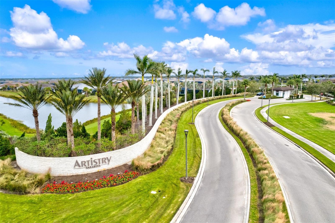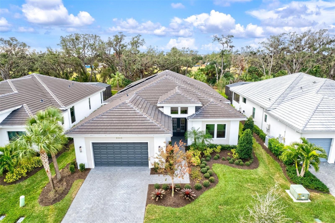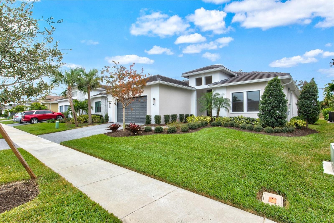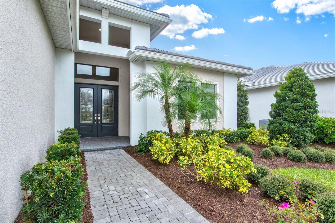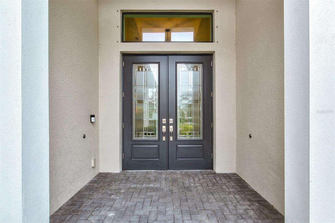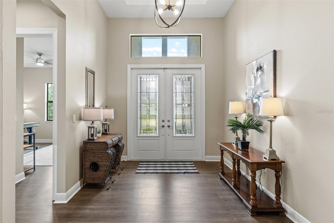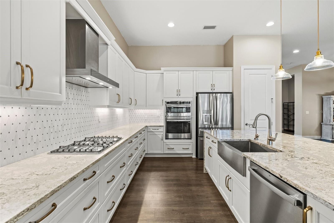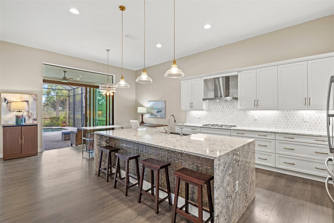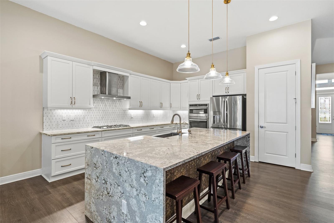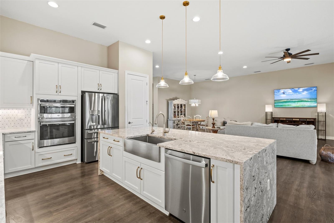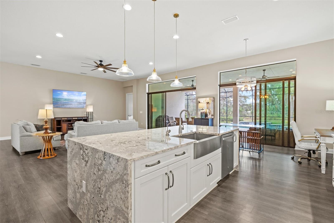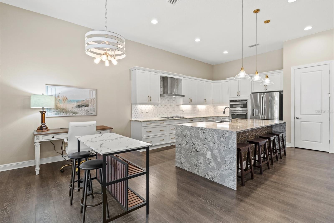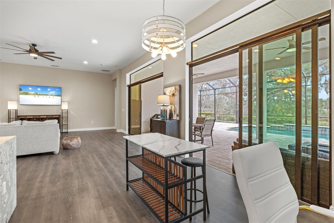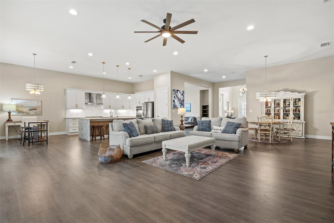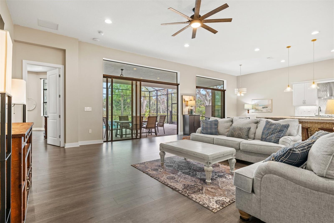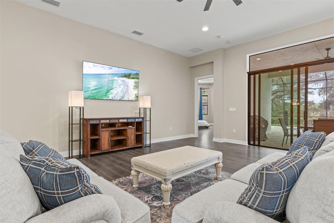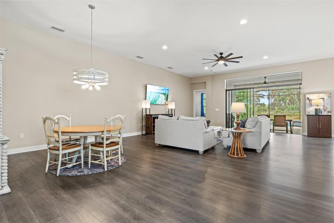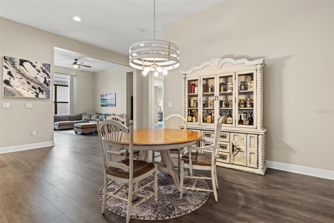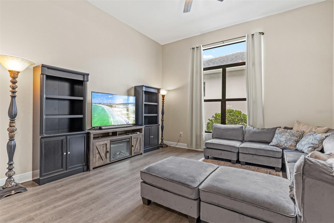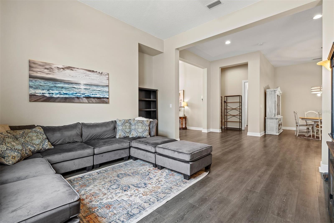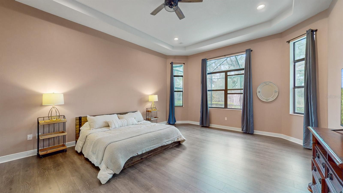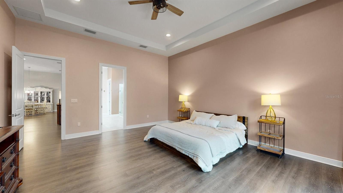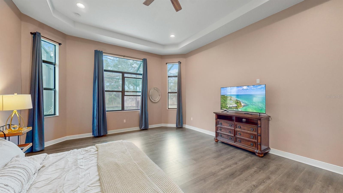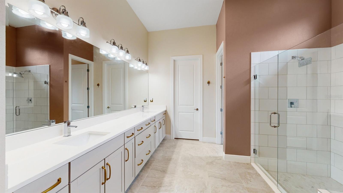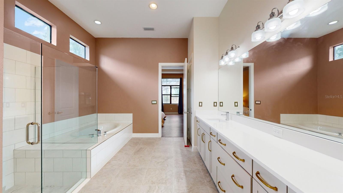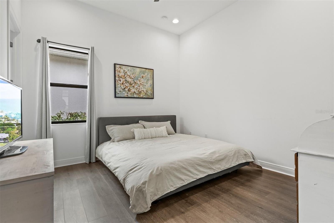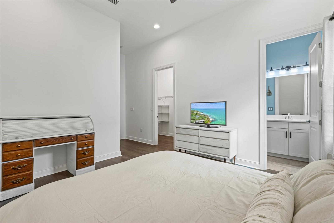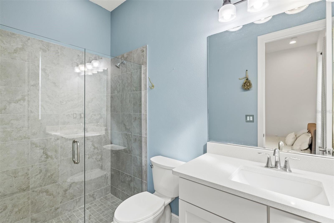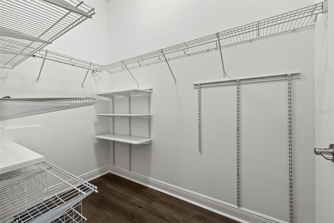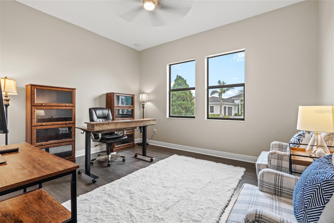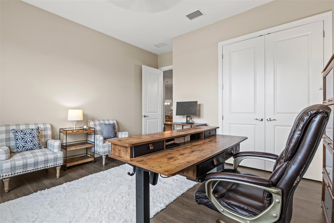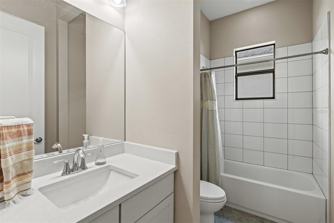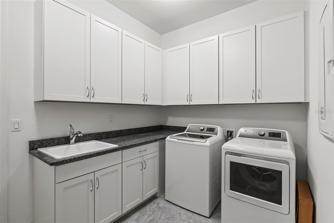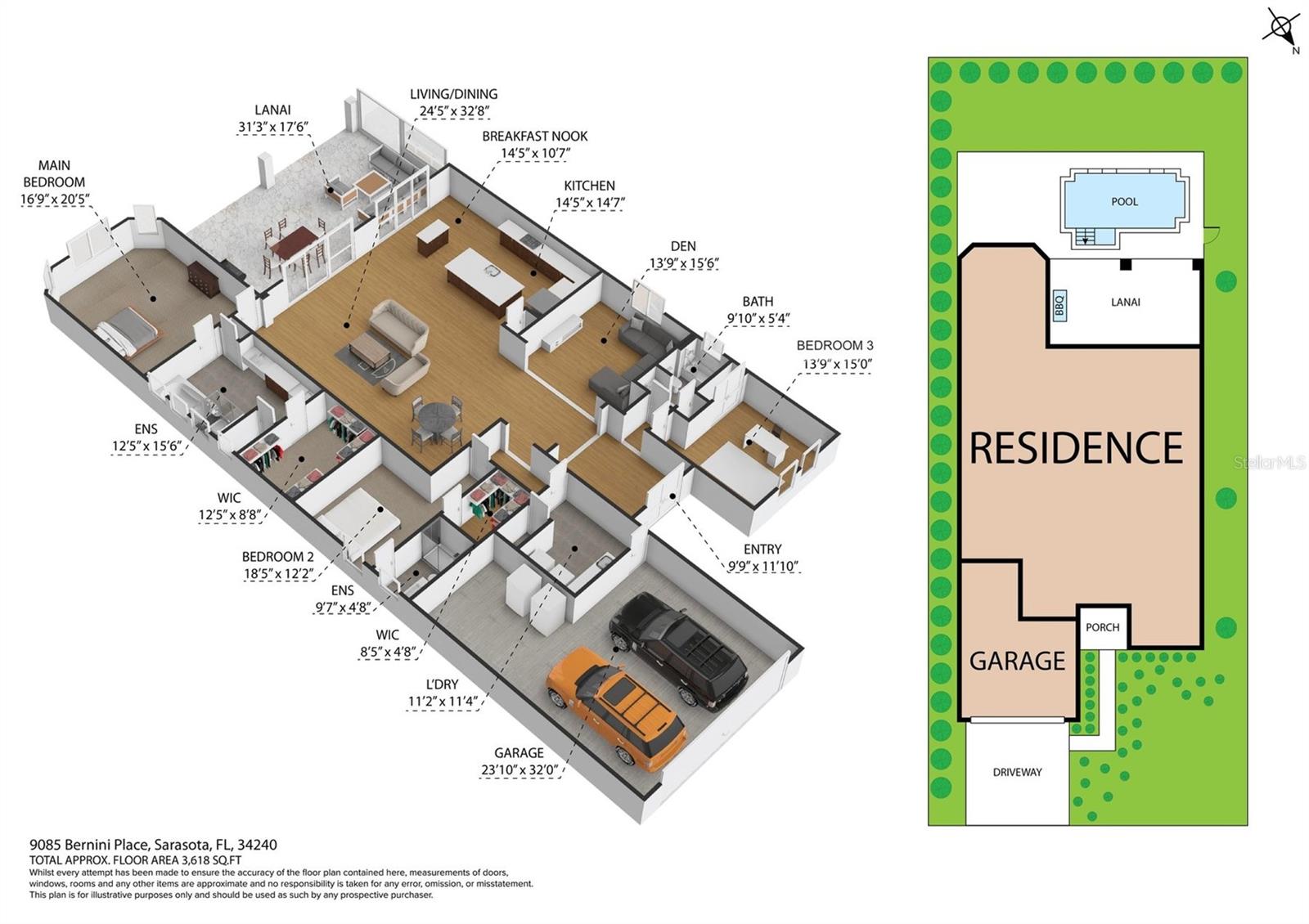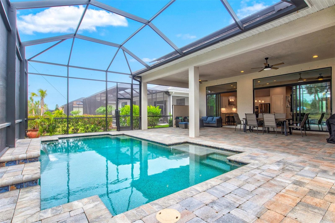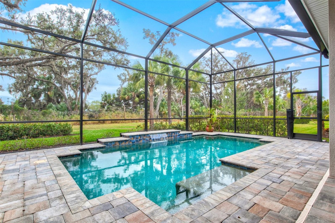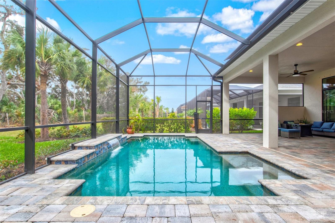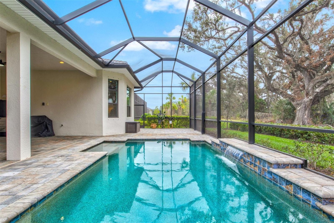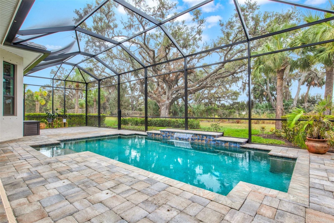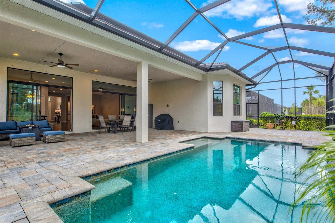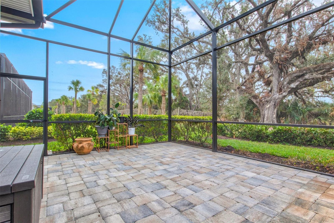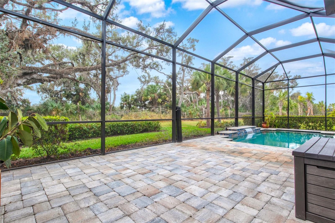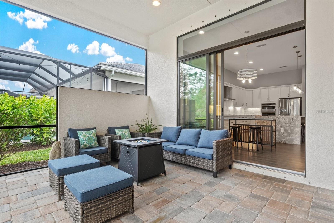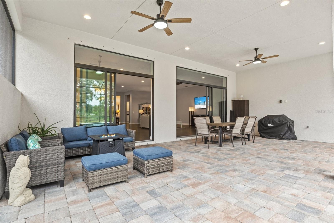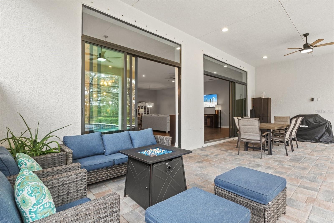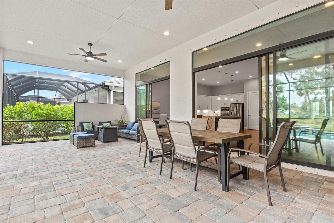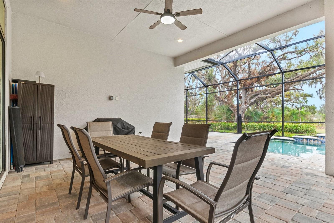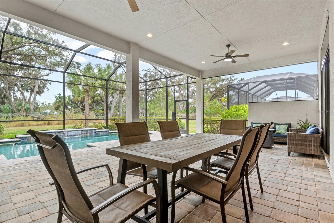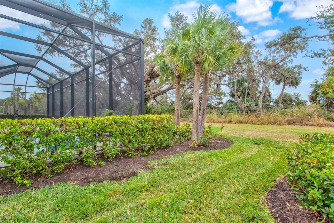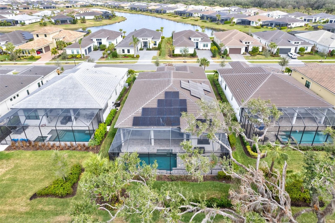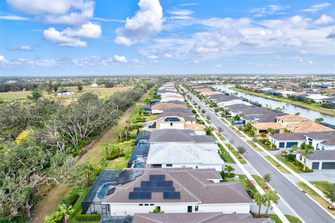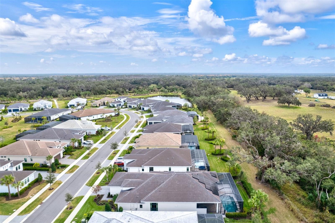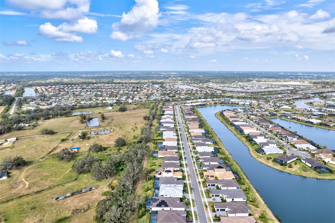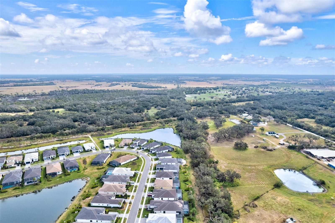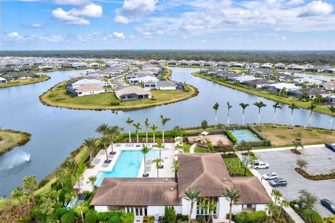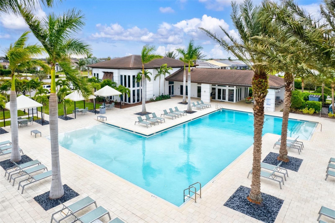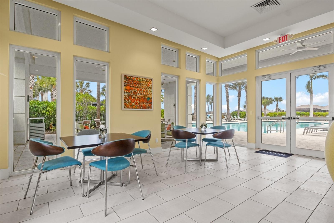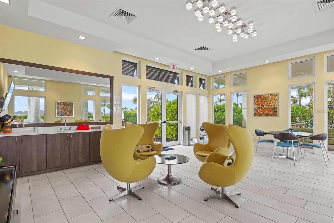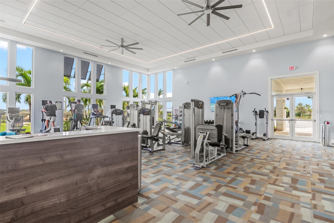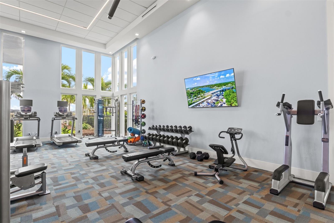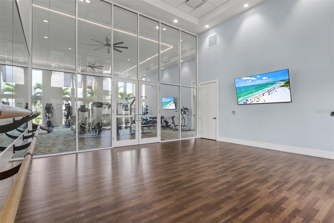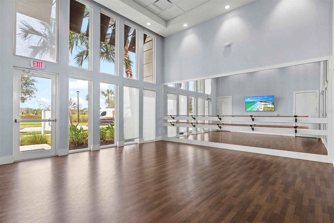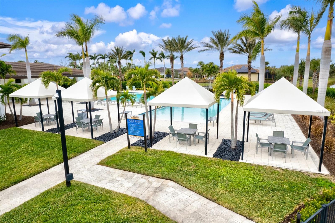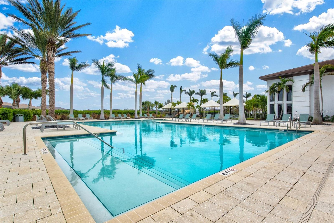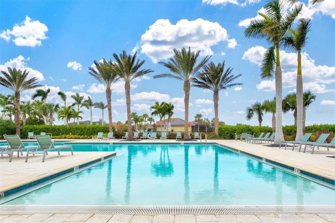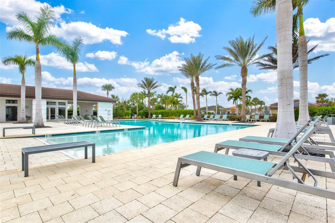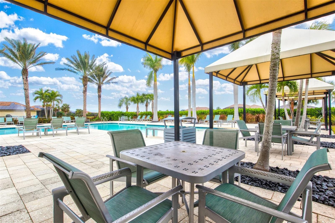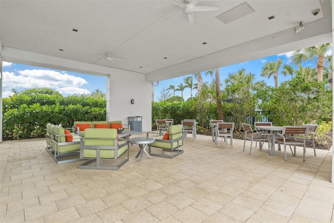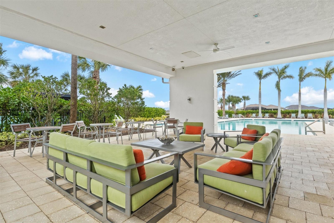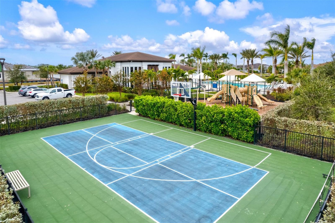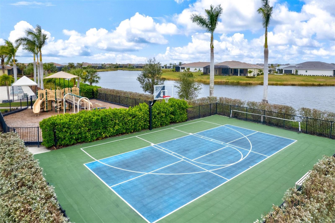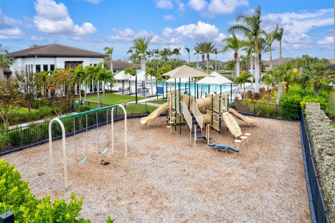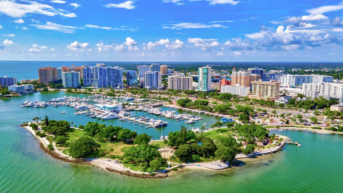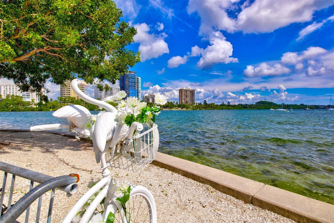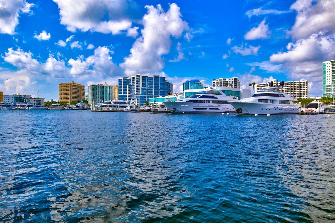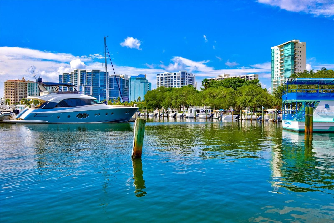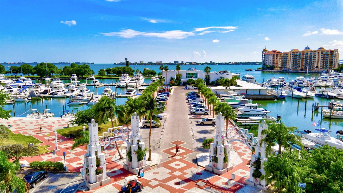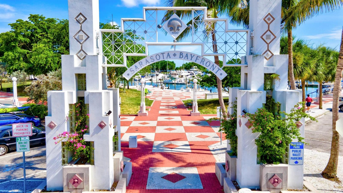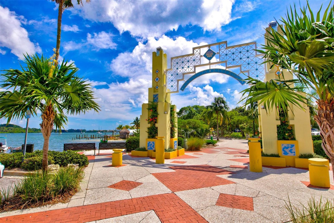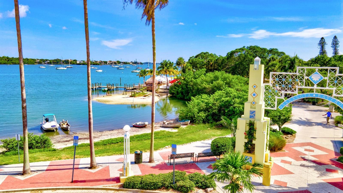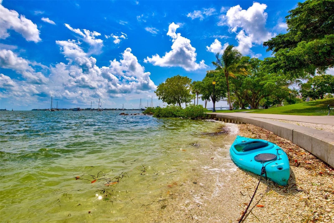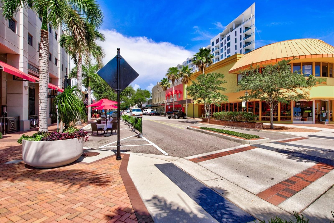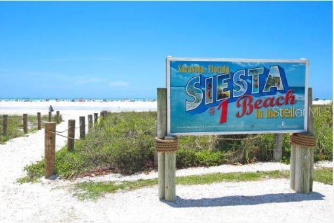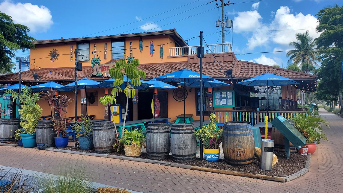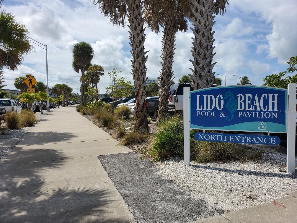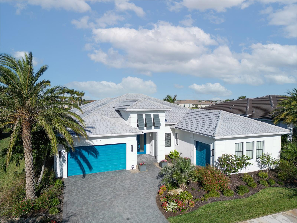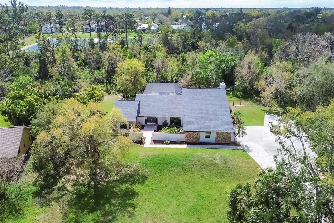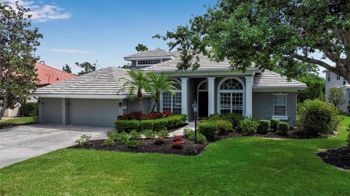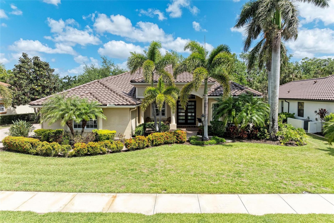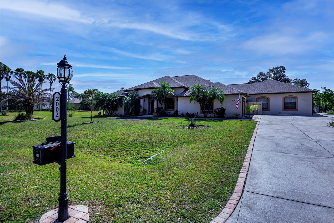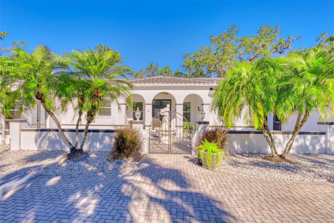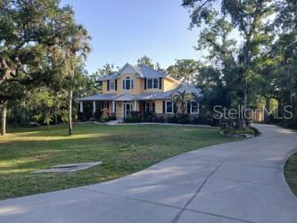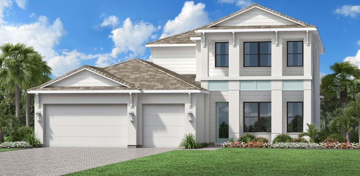9085 Bernini Place, SARASOTA, FL 34240
Property Photos
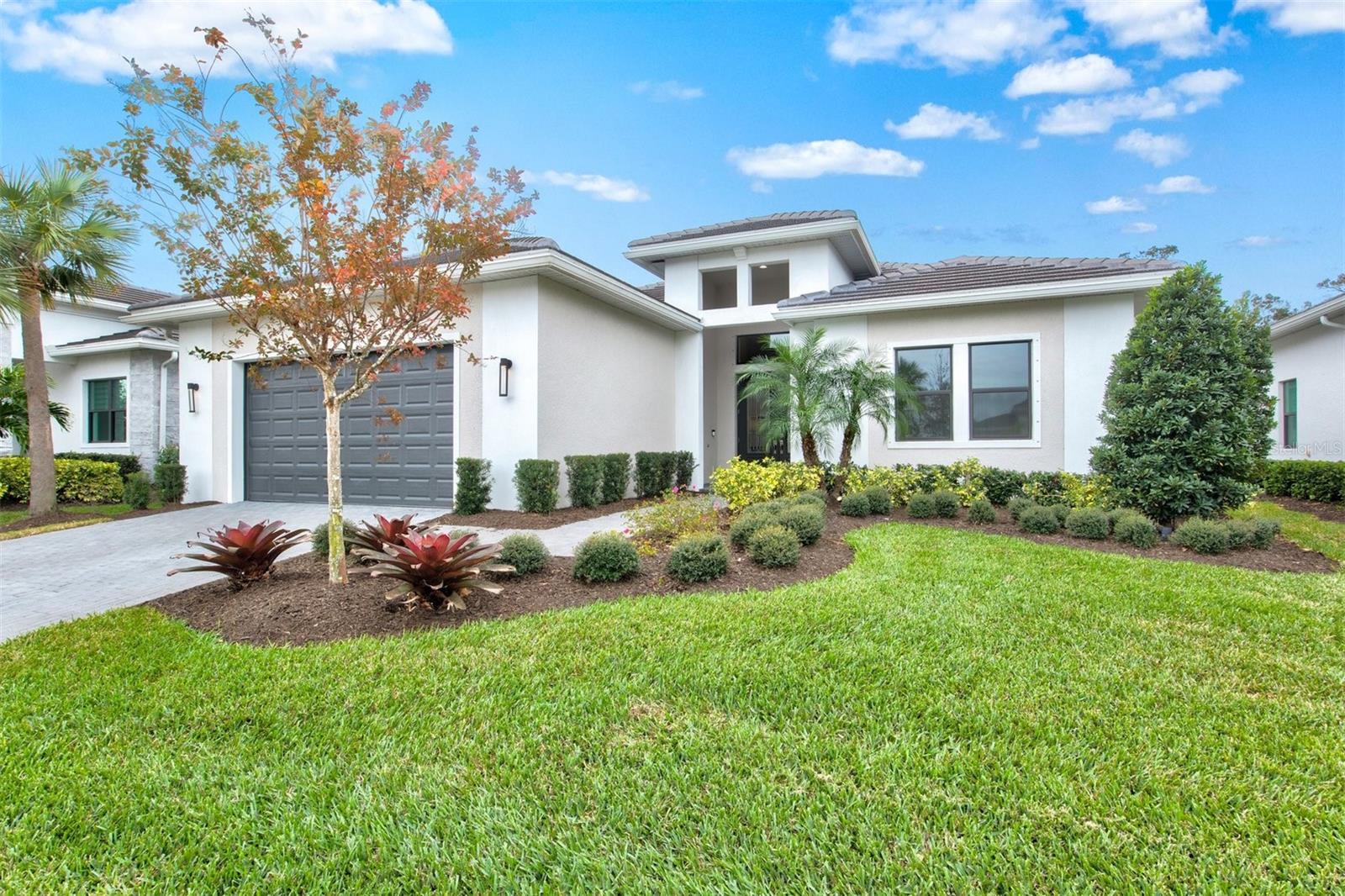
Would you like to sell your home before you purchase this one?
Priced at Only: $999,500
For more Information Call:
Address: 9085 Bernini Place, SARASOTA, FL 34240
Property Location and Similar Properties
- MLS#: A4634727 ( Residential )
- Street Address: 9085 Bernini Place
- Viewed: 36
- Price: $999,500
- Price sqft: $230
- Waterfront: No
- Year Built: 2022
- Bldg sqft: 4349
- Bedrooms: 3
- Total Baths: 3
- Full Baths: 3
- Garage / Parking Spaces: 3
- Days On Market: 123
- Additional Information
- Geolocation: 27.3059 / -82.387
- County: SARASOTA
- City: SARASOTA
- Zipcode: 34240
- Subdivision: Artistry Ph 2b
- Elementary School: Tatum Ridge Elementary
- Middle School: McIntosh Middle
- High School: Booker High
- Provided by: KELLER WILLIAMS ON THE WATER S
- Contact: Patricia Urzedowski
- 941-803-7522

- DMCA Notice
-
DescriptionNEW PRICE!! NO CDD FEES!! Relish luxury living and unmatched privacy that add extraordinary value to this beautiful Van Gogh model in the highly sought after community, The Artistry of Sarasota. Elevate your living experience with an open floor plan, over 3,000 sq ft of living space, 3 bedrooms, 3 bathrooms, and a fantastic backyard oasis, set back on nearly a quarter acre, perfect for entertaining family and friends. A home that truly invites you to live, relax, and entertain in style. The heart of the home is its expansive central area, where the gathering room, kitchen, and outdoor living oasis come together in perfect harmony. The massive lanai extends your living space outdoors, accessible through double sliding glass doors from the kitchen, the gathering room, perfect for alfresco dining or simply enjoying nature from your private backyard. Enjoy all the amazing features, including high end quartz countertops, a striking waterfall island, and premium GE appliances, including a gas cooktop and double ovens. The soft close, sliding drawer cabinetry provides both style and functionality, while luxury vinyl plank flooring throughout adds a sleek, contemporary touch. The primary bedroom is a true retreat, featuring an extended space with a bay window. The impressive primary bath includes an upgraded garden tub and a glass door shower. Double sinks, extra storage, a linen closet, and a huge walk in closet complete the suite. The second bedroom also includes an attached full bathroom and walk in closet, while the third bedroom offers a built in closet and a bathroom just outside the room for added convenience. Step outside to the extended lanai with a privacy wall, overlooking a 25 foot heated pool with a sun shelf and waterfall. Already equipped with a gas hookup for building your dream outdoor kitchen. Birds will sing to you as you enjoy your morning coffee or tea! Enjoy occasional visits from friendly neighborhood horses at the fence!! This home is packed with modern amenities, including a spacious 3 car tandem garage, Culligan reverse osmosis drinking water, and a whole house water softener, a tankless water heater, spray foam insulation, in wall pest control lines, and a MyQ garage system for added convenience. The EcoBee HVAC ensures optimal climate control, and a surge protector on the electrical panel and a Wi Fi extender add connectivity. Florida's sunny climate is ideal for solar energy production and maximizing the potential for energy generation. Living in the Artistry means enjoying exclusive community amenities such as a clubhouse, gym, dance studio, Olympic sized swimming pool, tennis, a half basketball court, playground for kids, walking trails, and quarterly events for residents. The neighborhood is golf cart friendly, and with HOA fees covering lawn maintenance and irrigation, you can focus on enjoying your surroundings without the hassle of upkeep. Only 10 miles to Siesta Key Beach! In close proximity to downtown Sarasota, St Armands, and UTC Mall!! Don't miss out!
Payment Calculator
- Principal & Interest -
- Property Tax $
- Home Insurance $
- HOA Fees $
- Monthly -
For a Fast & FREE Mortgage Pre-Approval Apply Now
Apply Now
 Apply Now
Apply NowFeatures
Building and Construction
- Builder Model: Van Gogh
- Builder Name: Kolter Homes
- Covered Spaces: 0.00
- Exterior Features: Lighting, Rain Gutters, Sidewalk, Sliding Doors
- Flooring: Brick, Luxury Vinyl, Tile
- Living Area: 3078.00
- Roof: Shingle, Tile
Land Information
- Lot Features: In County, Landscaped, Level, Paved, Private
School Information
- High School: Booker High
- Middle School: McIntosh Middle
- School Elementary: Tatum Ridge Elementary
Garage and Parking
- Garage Spaces: 3.00
- Open Parking Spaces: 0.00
- Parking Features: Driveway, Tandem
Eco-Communities
- Pool Features: Deck, Heated, Screen Enclosure
- Water Source: Public
Utilities
- Carport Spaces: 0.00
- Cooling: Central Air
- Heating: Central, Electric, Solar
- Pets Allowed: Yes
- Sewer: Public Sewer
- Utilities: BB/HS Internet Available, Cable Available, Electricity Connected, Natural Gas Connected, Public, Water Connected
Amenities
- Association Amenities: Clubhouse, Park, Playground, Pool, Recreation Facilities, Security, Tennis Court(s)
Finance and Tax Information
- Home Owners Association Fee Includes: Common Area Taxes, Pool, Escrow Reserves Fund, Maintenance Grounds, Management, Private Road, Recreational Facilities
- Home Owners Association Fee: 1301.42
- Insurance Expense: 0.00
- Net Operating Income: 0.00
- Other Expense: 0.00
- Tax Year: 2024
Other Features
- Appliances: Built-In Oven, Cooktop, Dishwasher, Dryer, Microwave, Range Hood, Refrigerator, Washer, Water Filtration System, Water Softener
- Association Name: Breeze Home Management
- Association Phone: 813-756-8193
- Country: US
- Interior Features: Ceiling Fans(s), Eat-in Kitchen, High Ceilings, Kitchen/Family Room Combo, Living Room/Dining Room Combo, Open Floorplan, Primary Bedroom Main Floor, Solid Surface Counters, Split Bedroom, Thermostat, Tray Ceiling(s), Walk-In Closet(s)
- Legal Description: LOT 175, ARTISTRY PHASE 2B, PB 52 PG 282-286
- Levels: One
- Area Major: 34240 - Sarasota
- Occupant Type: Owner
- Parcel Number: 0245150060
- View: Pool, Trees/Woods
- Views: 36
- Zoning Code: RSF1
Similar Properties
Nearby Subdivisions
Acreage & Unrec
Alcove
Artistry
Artistry Ph 1a
Artistry Ph 1e
Artistry Ph 2a
Artistry Ph 2b
Artistry Ph 2c 2d
Artistry Ph 3a
Artistry Ph 3b
Artistry Phase 1b2
Artistry Sarasota
Barton Farms
Barton Farms Laurel Lakes
Barton Farms Unit 1
Barton Farms/laurel Lakes
Barton Farmslaurel Lakes
Bay Landing
Bern Creek Ranches
Bern Creek The Ranches At
Bungalow Walk Lakewood Ranch
Bungalow Walk Lakewood Ranch N
Car Collective
Cowpen Ranch
Emerald Landing At Waterside
Founders Club
Fox Creek Acres
Hammocks
Hampton Lakes
Hampton Lakesindian Lakes
Hidden Creek Phase I
Hidden Crk Ph 2
Hidden River
Hidden River Pt Rep
Lakehouse Cove
Lakehouse Cove At Waterside
Lakehouse Cove/waterside Ph 3
Lakehouse Cove/waterside Phs 5
Lakehouse Covewaterside Ph 1
Lakehouse Covewaterside Ph 2
Lakehouse Covewaterside Ph 3
Lakehouse Covewaterside Ph 5
Lakehouse Covewaterside Phs 5
Laurel Lakes
Laurel Meadows
Laurel Oak Estates
Laurel Oak Estates Sec 01
Laurel Oak Estates Sec 04
Laurel Oak Estates Sec 07
Lot 43 Shellstone At Waterside
Meadow Walk
Metes Bounds
Monterey At Lakewood Ranch
Myakka Acres Old
Nautique/waterside
None
Not Applicable
Not Part Of A Subdivision
Oak Ford Golf Club
Oak Ford Ph 1
Oak Ford Phase 1
Paddocks North
Palmer Farms 3rd
Palmer Glen Ph 1
Palmer Glen, Ph 1
Palmer Lake A Rep
Palmer Reserve
Racimo Ranches
Sarasota Golf Club Colony 1
Sarasota Golf Club Colony 2
Sarasota Golf Club Colony 5
Shadow Oaks Estates
Shellstone At Waterside
Shoreview
Shoreview At Lakewood Ranch Wa
Shoreview/lakewood Ranch Water
Shoreviewlakewood Ranch Water
Shoreviewlakewood Ranch Waters
Sylvan Lea
Tatum Ridge
Vilano
Vilano Ph 1
Villages At Pinetree Marsh Pin
Villages At Pinetree Ponderosa
Villages At Pinetree Spruce Pi
Villagespine Tree Spruce Pine
Villanova Colonnade Condo
Walden Pond
Waterside Village
Wild Blue
Wild Blue At Waterside
Wild Blue At Waterside Phase 1
Wild Blue At Waterside Phase 2
Wild Bluewaterside Ph 1
Windward
Windward At Lakewood Ranch
Windward At Lakewood Ranch Pha
Windwardlakewood Ra Ncii Ph I
Windwardlakewood Ranch Ph 2 R
Worthington Ph 1
Worthington Ph 2
Worthingtonph 1
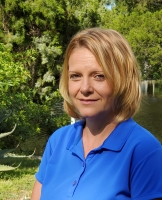
- Christa L. Vivolo
- Tropic Shores Realty
- Office: 352.440.3552
- Mobile: 727.641.8349
- christa.vivolo@gmail.com



