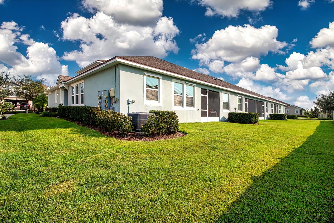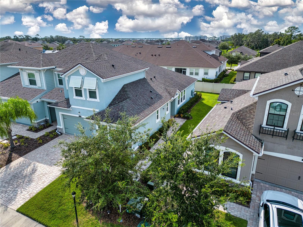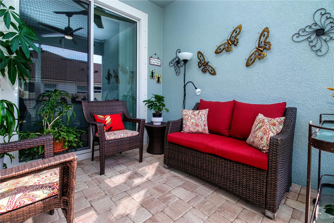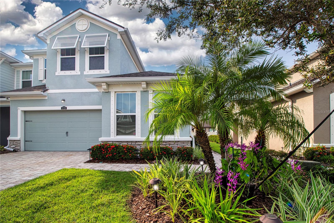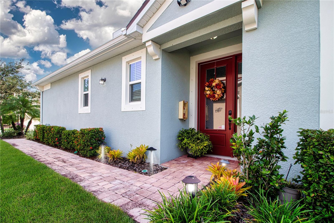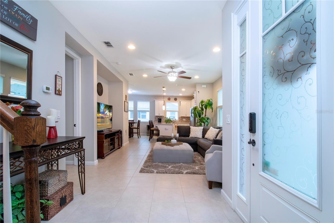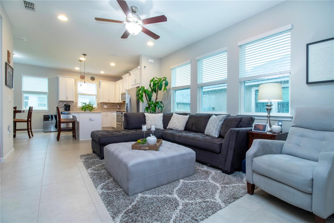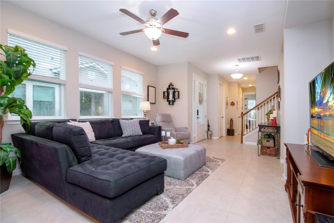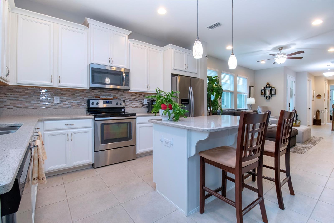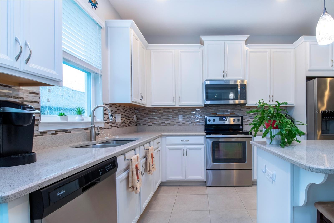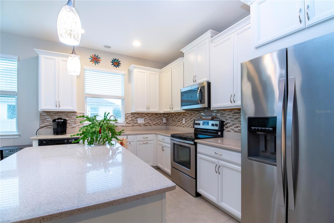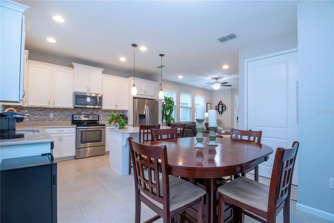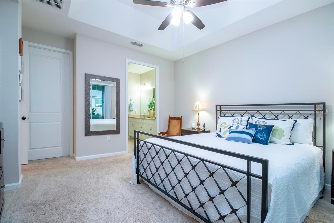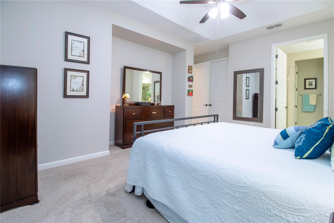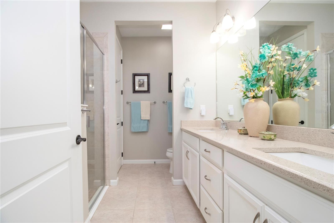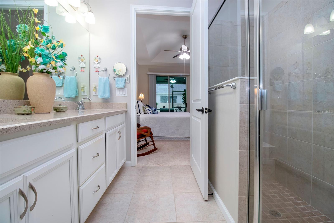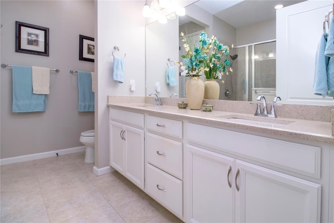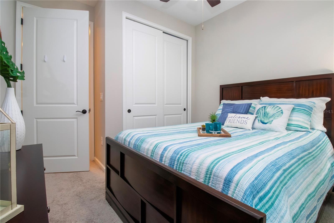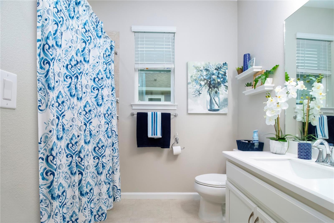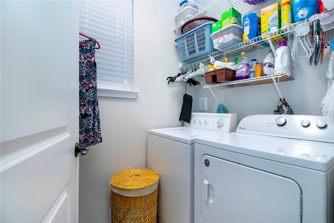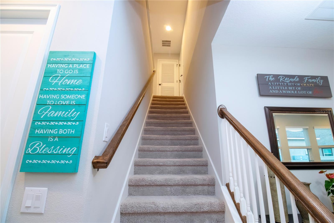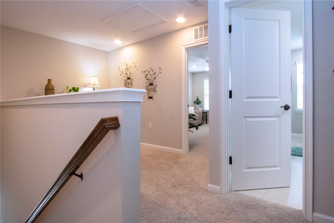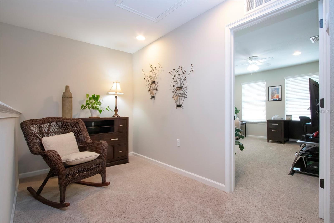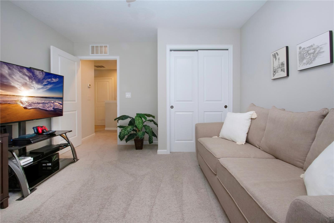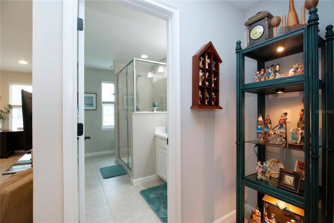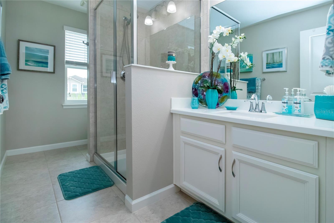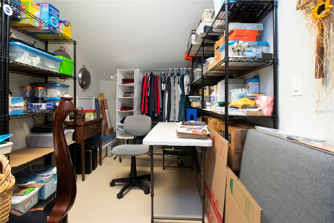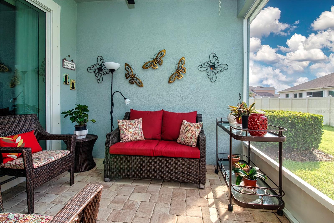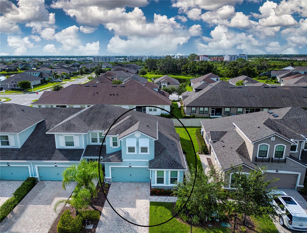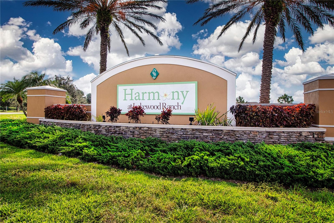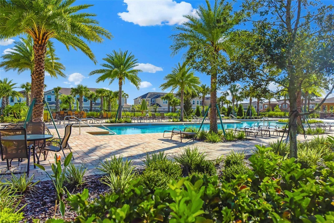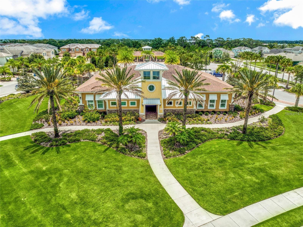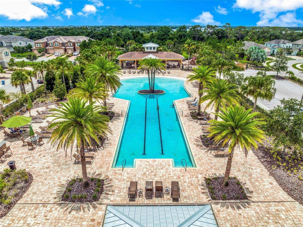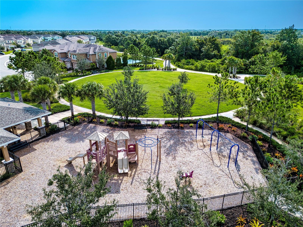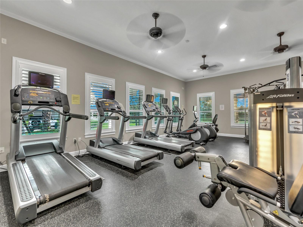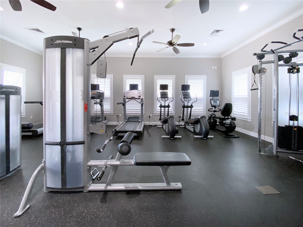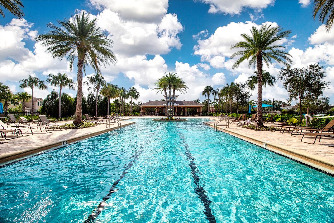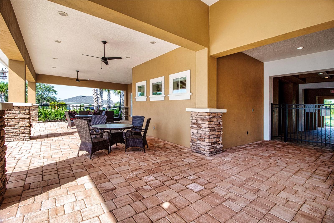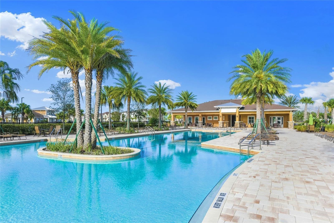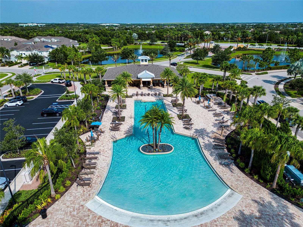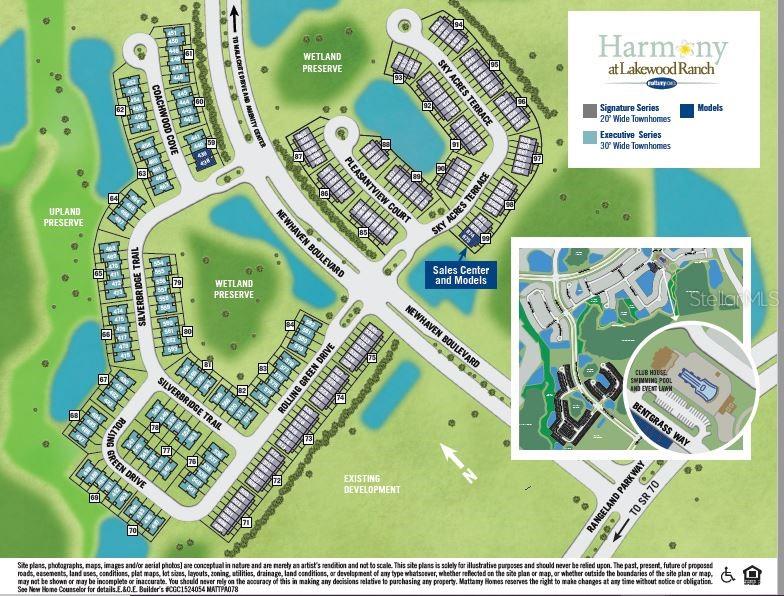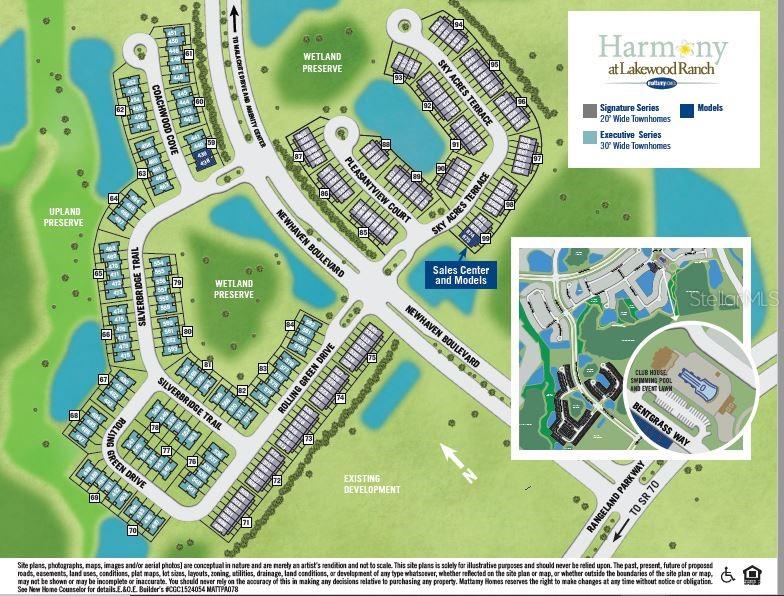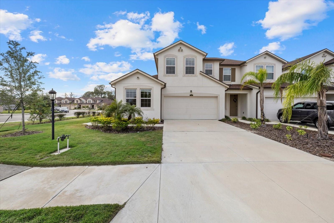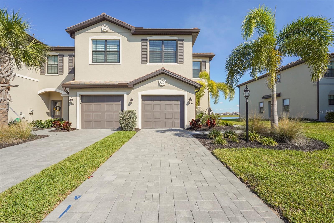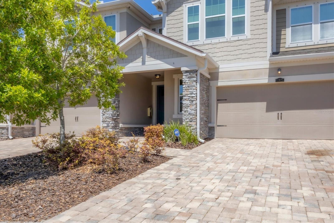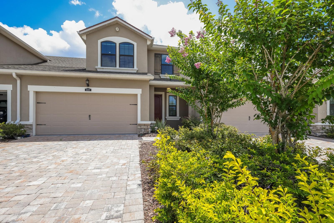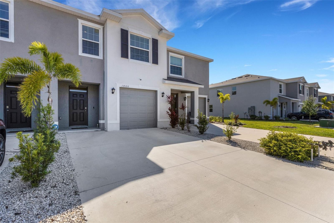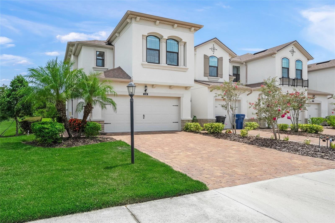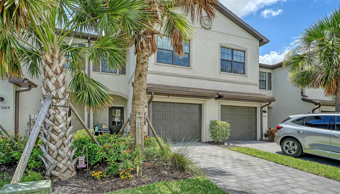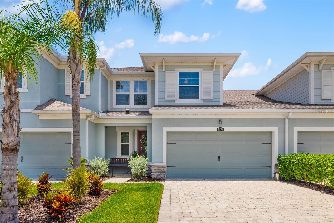11728 Meadowgate Place, BRADENTON, FL 34211
Property Photos

Would you like to sell your home before you purchase this one?
Priced at Only: $405,000
For more Information Call:
Address: 11728 Meadowgate Place, BRADENTON, FL 34211
Property Location and Similar Properties
- MLS#: A4636895 ( Residential )
- Street Address: 11728 Meadowgate Place
- Viewed: 37
- Price: $405,000
- Price sqft: $170
- Waterfront: No
- Year Built: 2017
- Bldg sqft: 2387
- Bedrooms: 3
- Total Baths: 3
- Full Baths: 3
- Days On Market: 189
- Additional Information
- Geolocation: 27.4487 / -82.4245
- County: MANATEE
- City: BRADENTON
- Zipcode: 34211
- Subdivision: Harmony At Lakewood Ranch Ph I
- Elementary School: Gullett
- Middle School: Dr Mona Jain
- High School: Lakewood Ranch
- Provided by: COLDWELL BANKER REALTY

- DMCA Notice
-
DescriptionWelcome to 11728 Meadowgate Place, privacy trees added to the backyard, making this townhome in Harmony more private to enjoy the outdoor lanai at sunset or morning coffee. Convenience, comfort and style come together in perfect harmony. Beautifully designed open concept end unit townhome, NEW ROOF 2025 in the highly desirable community of Harmony at Lakewood Ranch, 3 bedroom, 3 bathroom townhome offers a perfect blend of modern elegance and serene living. As you enter this end unit, you'll be greeted by high ceilings and a spacious open floor plan that creates an inviting atmosphere. The owners have maintained the unit beautifully with modern finishes in the cabinetry, furnishes, and so much more. Step inside to an open concept layout that flows effortlessly from the living area to the dining and kitchen spaces perfect for entertaining or enjoying a quiet night in. The gourmet kitchen features sleek countertops, ample cabinetry, and state of the art stainless steel appliances to elevate your culinary experience. The primary suite is a true retreat, complete with a private en suite bath and generous closet space. A spacious Upstairs loft + additional separate sitting area, and a generous sized bedroom with closet, offers a versatile space to fit your needs whether you're looking for a dedicated home office, a cozy entertainment area, or a private retreat for guests. Outside, enjoy your private yard ideal for relaxing, gardening, or soaking in the Florida sunshine. With a low maintenance lifestyle and a low monthly HOA fee, residents enjoy a wealth of community amenities that make Harmony at Lakewood Ranch one of the area's most sought after neighborhoods. Community Features at Harmony in Lakewood Ranch: Stunning walk in resort style community pool with gathering spaces for family and friends, Clubhouse perfect for social gatherings and events, State of the art fitness center for your wellness needs, Playground and green spaces, Walking and biking trails that weave through beautifully landscaped grounds, Top rated Lakewood Ranch schools and colleges nearby, Pet friendly community with open spaces to roam, Proximity to dining, shopping, golf courses, and Gulf Coast beaches. Whether you're enjoying a morning coffee on your patio, hosting friends for dinner, or taking advantage of the vibrant community amenities, 11728 Meadowgate PL offers an unmatched lifestyle in the heart of Lakewood Ranch. Schedule your showing today!
Payment Calculator
- Principal & Interest -
- Property Tax $
- Home Insurance $
- HOA Fees $
- Monthly -
For a Fast & FREE Mortgage Pre-Approval Apply Now
Apply Now
 Apply Now
Apply NowFeatures
Building and Construction
- Builder Model: Driftwood
- Builder Name: Mattamy
- Covered Spaces: 0.00
- Exterior Features: Hurricane Shutters, Rain Gutters, Sidewalk, Sliding Doors
- Flooring: Carpet, Ceramic Tile
- Living Area: 1742.00
- Roof: Shingle
Property Information
- Property Condition: Completed
Land Information
- Lot Features: In County, Sidewalk, Paved
School Information
- High School: Lakewood Ranch High
- Middle School: Dr Mona Jain Middle
- School Elementary: Gullett Elementary
Garage and Parking
- Garage Spaces: 2.00
- Open Parking Spaces: 0.00
- Parking Features: Driveway, Garage Door Opener, Off Street, On Street
Eco-Communities
- Water Source: Public
Utilities
- Carport Spaces: 0.00
- Cooling: Central Air
- Heating: Central, Electric
- Pets Allowed: Yes
- Sewer: Public Sewer
- Utilities: BB/HS Internet Available, Electricity Connected, Public, Sewer Connected, Underground Utilities
Amenities
- Association Amenities: Pool
Finance and Tax Information
- Home Owners Association Fee Includes: Pool, Escrow Reserves Fund, Maintenance Grounds, Recreational Facilities
- Home Owners Association Fee: 322.00
- Insurance Expense: 0.00
- Net Operating Income: 0.00
- Other Expense: 0.00
- Tax Year: 2024
Other Features
- Appliances: Dishwasher, Disposal, Electric Water Heater, Microwave, Range, Refrigerator
- Association Name: Castle Group Ken Warren
- Association Phone: 941-251-3208
- Country: US
- Interior Features: Ceiling Fans(s), Eat-in Kitchen, High Ceilings, Kitchen/Family Room Combo, Open Floorplan, Primary Bedroom Main Floor, Solid Wood Cabinets, Split Bedroom, Stone Counters, Thermostat, Walk-In Closet(s)
- Legal Description: LOT 286 HARMONY AT LAKEWOOD RANCH PHASE II SUBPHASES A AND B PI#5832.2665/9
- Levels: Two
- Area Major: 34211 - Bradenton/Lakewood Ranch Area
- Occupant Type: Owner
- Parcel Number: 583226659
- Possession: Close Of Escrow
- Style: Other
- Views: 37
- Zoning Code: PDMU
Similar Properties
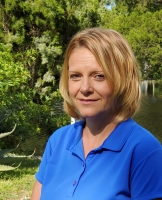
- Christa L. Vivolo
- Tropic Shores Realty
- Office: 352.440.3552
- Mobile: 727.641.8349
- christa.vivolo@gmail.com



