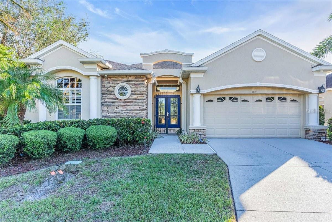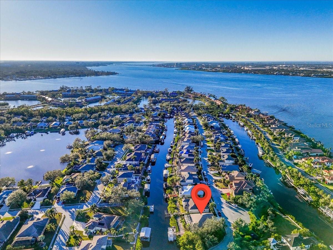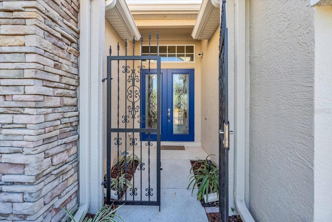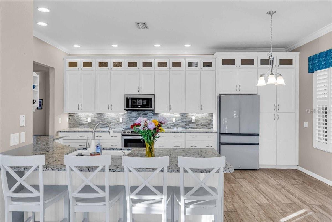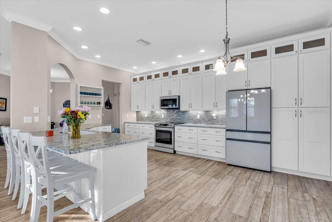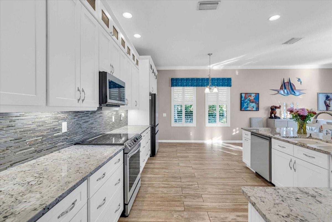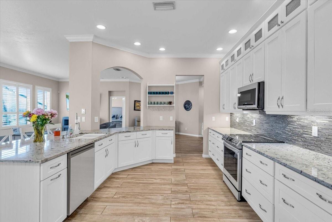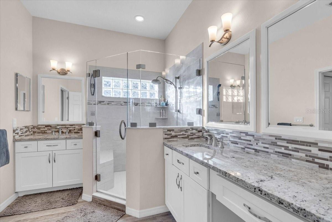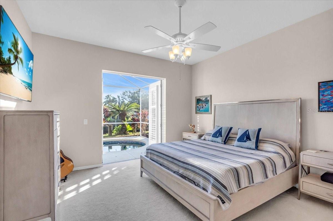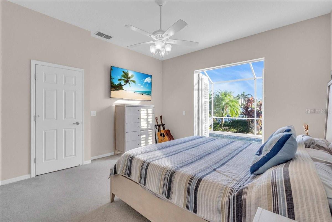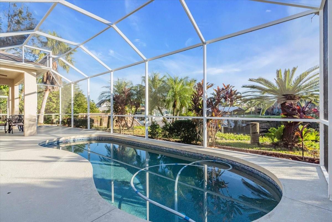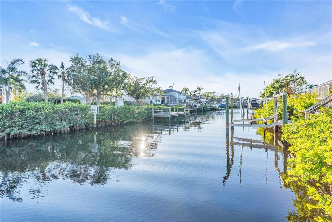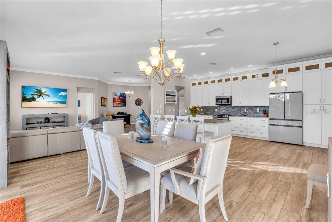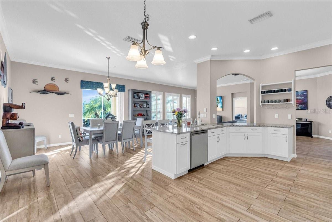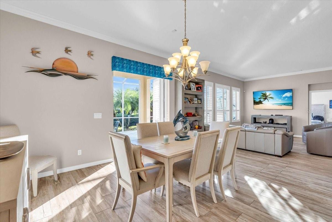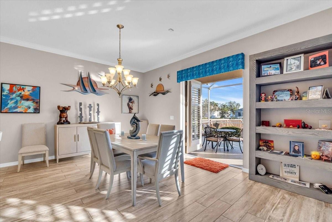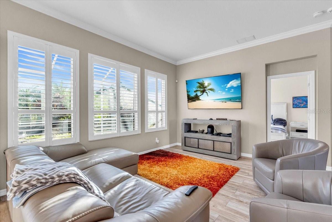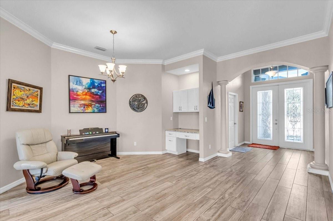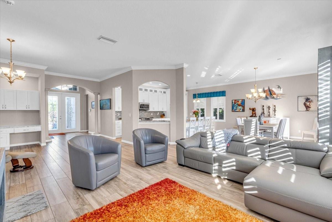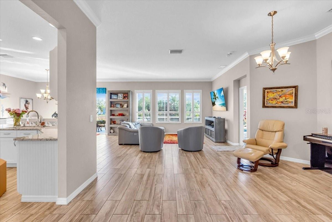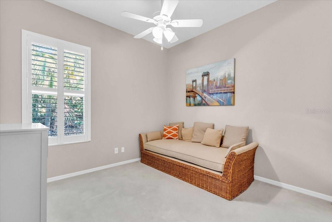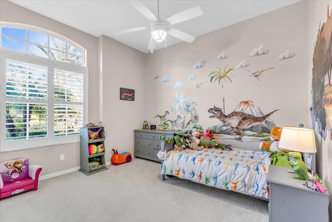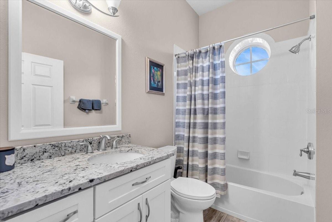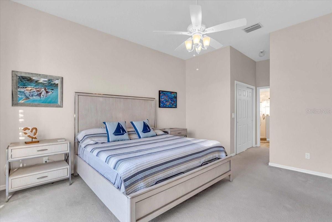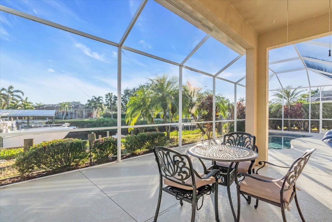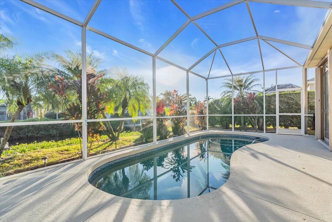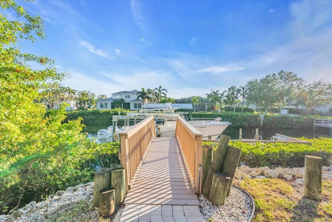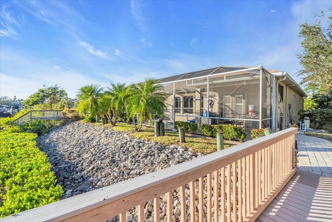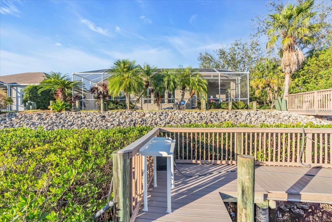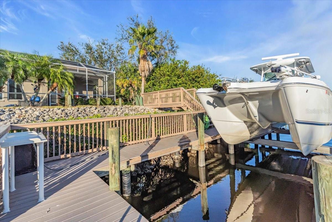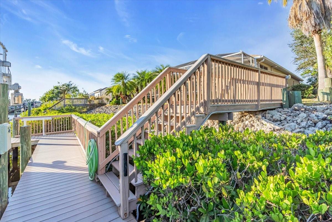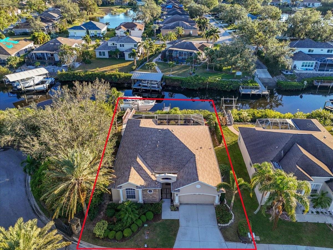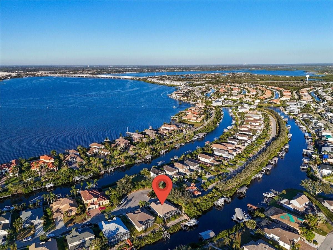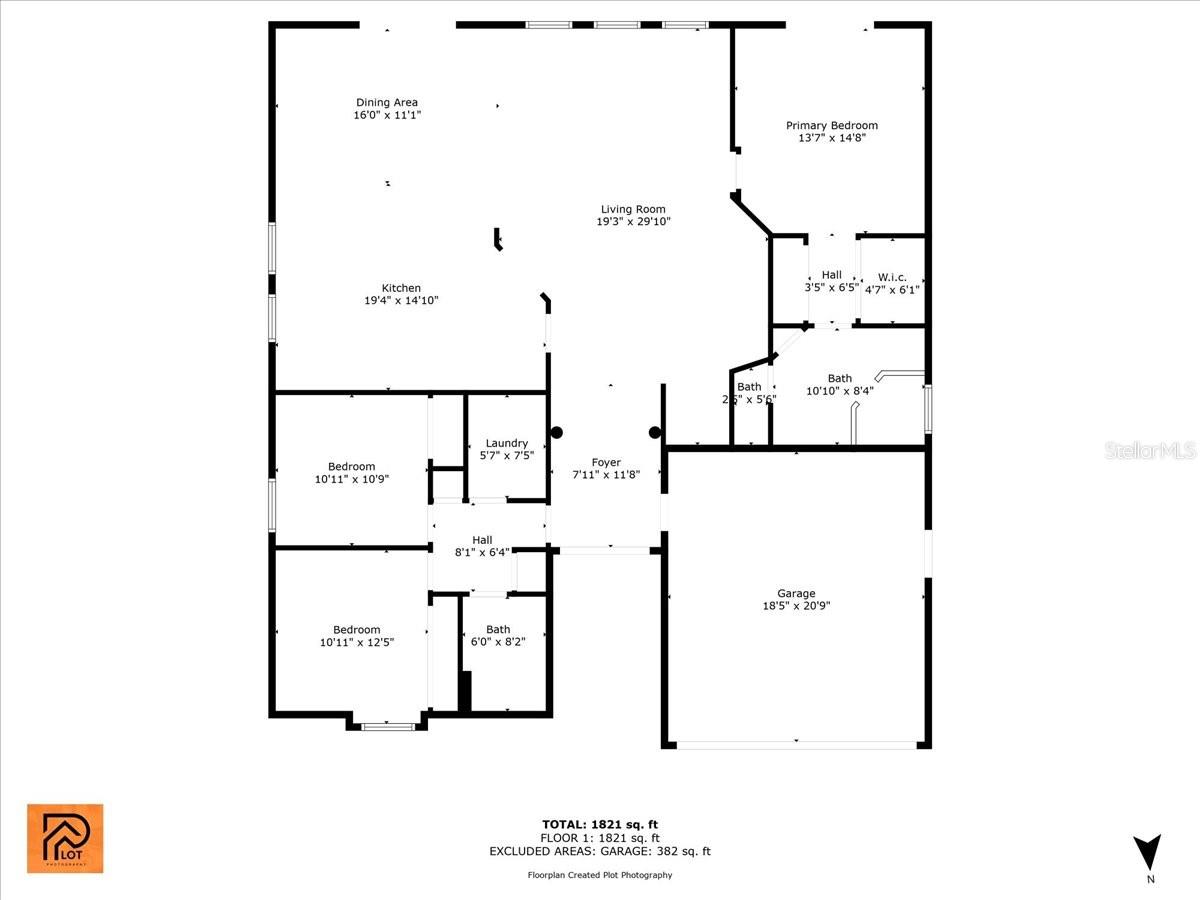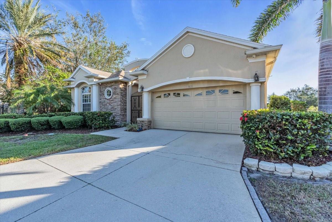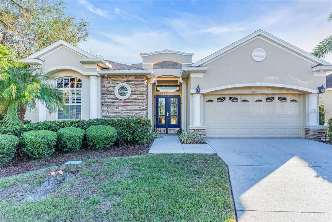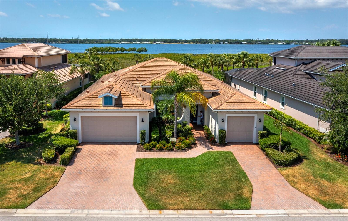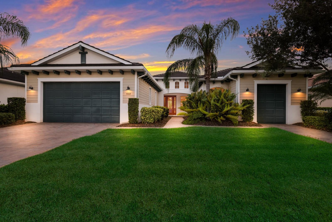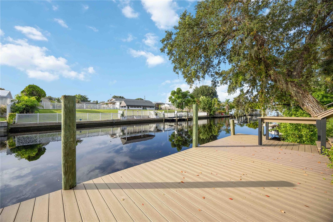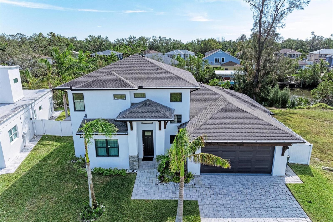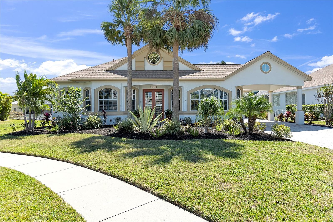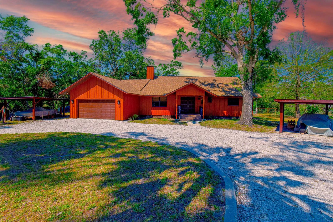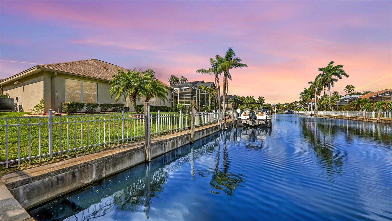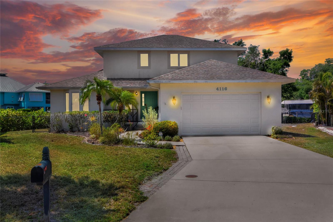3832 5th Avenue Ne, BRADENTON, FL 34208
Property Photos
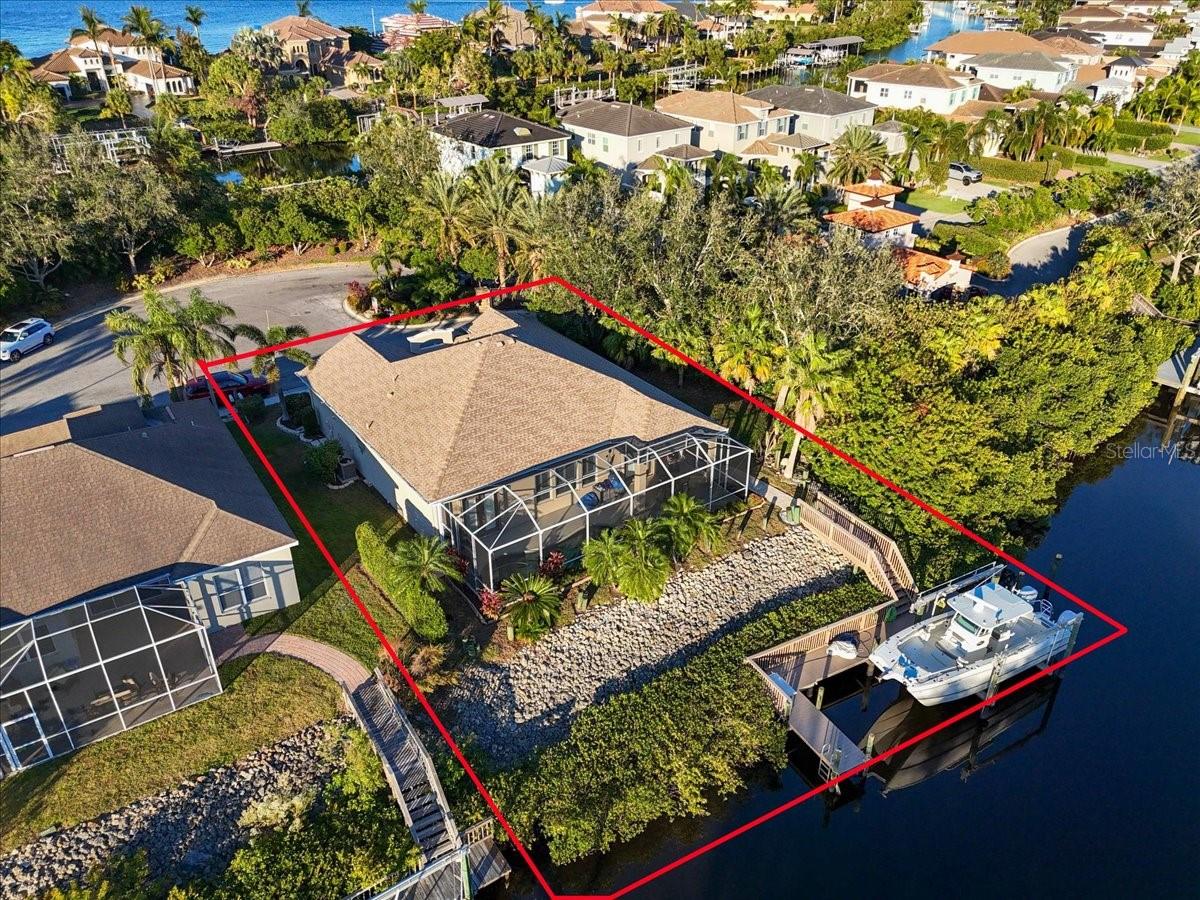
Would you like to sell your home before you purchase this one?
Priced at Only: $895,000
For more Information Call:
Address: 3832 5th Avenue Ne, BRADENTON, FL 34208
Property Location and Similar Properties
- MLS#: A4635286 ( Residential )
- Street Address: 3832 5th Avenue Ne
- Viewed: 20
- Price: $895,000
- Price sqft: $345
- Waterfront: Yes
- Wateraccess: Yes
- Waterfront Type: Canal - Saltwater
- Year Built: 2001
- Bldg sqft: 2592
- Bedrooms: 3
- Total Baths: 2
- Full Baths: 2
- Garage / Parking Spaces: 2
- Days On Market: 182
- Additional Information
- Geolocation: 27.5054 / -82.514
- County: MANATEE
- City: BRADENTON
- Zipcode: 34208
- Elementary School: William H. Bashaw Elementary
- Middle School: Carlos E. Haile Middle
- High School: Braden River High
- Provided by: KELLER WILLIAMS ON THE WATER S
- Contact: Dan Lussier
- 941-803-7522

- DMCA Notice
-
DescriptionDirect saltwater access no boat locks! Motivated seller offers up to $15,000 toward a 2% rate buydown with approved contract by 7/31/25. Price reduced! Renovated, move in ready pool home in a boaters paradise. Bonus: includes adjacent parcel (est. $20k$25k value), expanding waterfront to 152 ft! Main lot features 73 ft of frontage, extra lot offers 79. 8 ft of deeper water newer dock & 16,000 lb boat lift. Ideal for large vessels or second dock. No eastern neighbor for added privacy. Features: newer roof, hvac, water heater, appliances, hurricane rated windows/doors, smart garage & security. Saltwater pool resurfaced w/ new equip. Updated interior w/ custom finishes & included xl flat screen tvs. Catch snapper off your dock or cruise to the gulf in 20 mins! Low hoa, no hurricane damage. Parcel id for bonus lot: 1099301109.
Payment Calculator
- Principal & Interest -
- Property Tax $
- Home Insurance $
- HOA Fees $
- Monthly -
For a Fast & FREE Mortgage Pre-Approval Apply Now
Apply Now
 Apply Now
Apply NowFeatures
Building and Construction
- Covered Spaces: 0.00
- Exterior Features: French Doors, Hurricane Shutters, Lighting, Rain Gutters, Sidewalk
- Flooring: Carpet, Tile
- Living Area: 1974.00
- Roof: Shingle
Land Information
- Lot Features: Flood Insurance Required, Landscaped, Street Dead-End, Paved
School Information
- High School: Braden River High
- Middle School: Carlos E. Haile Middle
- School Elementary: William H. Bashaw Elementary
Garage and Parking
- Garage Spaces: 2.00
- Open Parking Spaces: 0.00
- Parking Features: Boat, Driveway, Garage Door Opener
Eco-Communities
- Pool Features: Child Safety Fence, In Ground, Lighting, Pool Sweep, Salt Water, Screen Enclosure, Tile
- Water Source: Public
Utilities
- Carport Spaces: 0.00
- Cooling: Central Air
- Heating: Central, Electric
- Pets Allowed: Cats OK, Dogs OK
- Sewer: Public Sewer
- Utilities: BB/HS Internet Available, Electricity Connected, Fire Hydrant, Phone Available, Public, Sewer Connected, Sprinkler Meter, Underground Utilities, Water Connected
Finance and Tax Information
- Home Owners Association Fee: 390.79
- Insurance Expense: 0.00
- Net Operating Income: 0.00
- Other Expense: 0.00
- Tax Year: 2023
Other Features
- Appliances: Dishwasher, Disposal, Dryer, Electric Water Heater, Microwave, Range, Refrigerator, Washer
- Association Name: Argus Property Management
- Association Phone: 727-577-2200
- Country: US
- Furnished: Negotiable
- Interior Features: Built-in Features, Ceiling Fans(s), Crown Molding, Eat-in Kitchen, High Ceilings, Kitchen/Family Room Combo, Open Floorplan, Primary Bedroom Main Floor, Solid Surface Counters, Solid Wood Cabinets, Stone Counters, Thermostat, Walk-In Closet(s)
- Legal Description: LOT 1019 RIVERDALE REV; LESS THE ELY 2.78 FT AND THE WLY .77 FT OF SD LOT 1019; TOGETHER WITH THAT PART OF THE SLY VACATED 5 FT OF 5TH AVE NE (50 FT WIDE PER PLAT) AS REC IN O.R. 1632 PG 2695 LYING BETWEEN THE NLY EXT OF THE E AND W LNS OF THE ABOVE DESC PARCEL; ALSO TOGETHER WITH S1/2 OF VACATED RD LYING N OF AND ADJ TO ABOVE DESC PARCEL AS VACATED BY
- Levels: One
- Area Major: 34208 - Bradenton/Braden River
- Occupant Type: Owner
- Parcel Number: 1099300959
- Possession: Close Of Escrow
- Style: Ranch
- View: Water
- Views: 20
- Zoning Code: RSF4.5/C
Similar Properties
Nearby Subdivisions
Amberly
Amberly Ph I
Amberly Ph I Rep
Amberly Ph Ii
Azalea Terrace Rep
Beau Vue Estates
Belle Chase
Braden Castle Park
Braden Manor Blk C Rep
Braden Oaks
Braden River Lakes
Braden River Lakes Ph Iii
Braden River Lakes Ph V-a
Braden River Lakes Ph Va
Braden River Manor
Braden River Ranchettes
Brawin Palms
Brobergs
Brobergs Continued
C H Davis River Front Resubdiv
Carolina Tennessee
Castaway Cottages
Cortez Landings
Cottages At San Casciano
Cottages At San Lorenzo
Craig Sub
Elwood Park
Evergreen
Evergreen Ph I
Evergreen Ph Ii
Glacis Park
Glazier Gallup List
Glen Creek
Harbor Haven
Harbour Walk
Harbour Walk At The Inlets Riv
Harbour Walk At The Inlets, Ri
Harbour Walk Inlets Riverdale
Harbour Walk Riverdale Revised
Harbour Walk The Reserve
Harourwalk At The Inlets
Hidden Lagoon Ph Ii
High School Add
Highland Ridge
Hill Park
Kenson Park
Kingston Estates
Lees Add To Manatee
Magnolia Manor River Sec
Manatee Gardens Third Sec
Manatee Palms Unit Three
Morgans 38
None
Oak Trace A Sub
Oconnell
Pinealtos Park
Pinecrest
River Haven
River Isles
River Isles Unit 3-a
River Isles Units 3-c & 3-d
River Point Of Manatee
River Pointe Of Manatee
River Run Estates
River Sound
River Sound Rev Por
Riverdale
Riverdale Resubdivided
Riverdale Rev
Riverdale Rev The Inlets
Riverdale Rev, The Inlets
Shades Of Magnolia Manor
Shell Lake Acres
Smith H L
Sr 64 Executive Storage
Stone Creek
Sugar Creek Country Club Co-op
Sugar Creek Estates Co-op
Sugar Ridge
Sunnyside
The Inlets Riverdale Rev
The Inlets At Riverdale Rev
The Inlets/ River Point Of Man
The Inletsriverdale Rev
The Reserve At Harbour Walk
Tidewater Preserve
Tidewater Preserve 2
Tidewater Preserve 3
Tidewater Preserve 4
Tidewater Preserve 5
Tidewater Preserve Ph I
Tropical Shores
Villages Of Glen Creek Mc1
Villages Of Glen Creek Ph 1a
Villages Of Glen Creek Ph 1b
Wanners Elroad Park Sub
Ward Sub

- Christa L. Vivolo
- Tropic Shores Realty
- Office: 352.440.3552
- Mobile: 727.641.8349
- christa.vivolo@gmail.com



