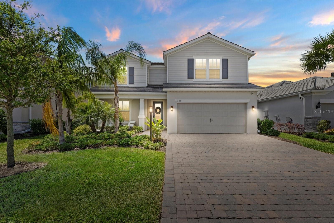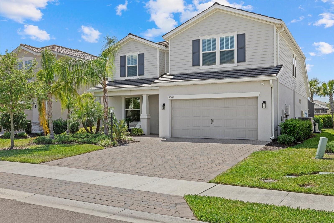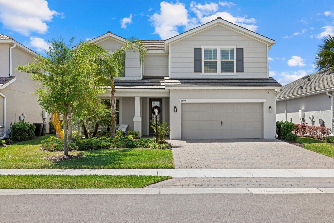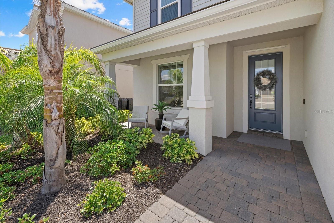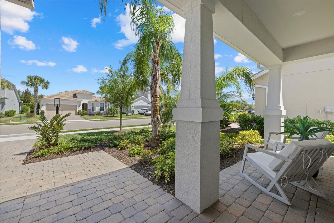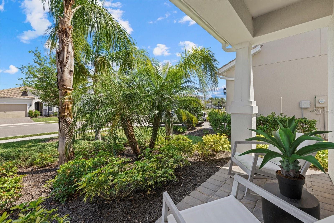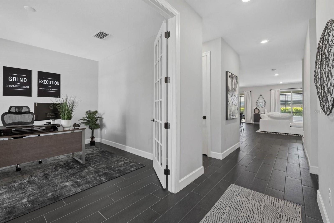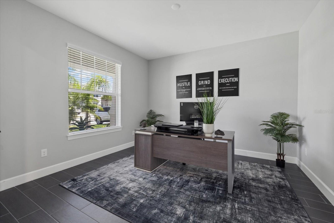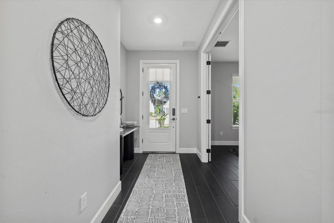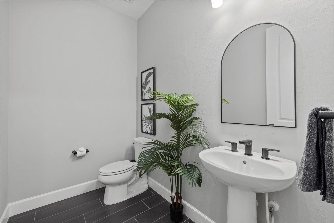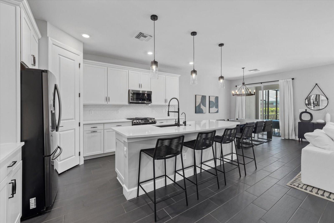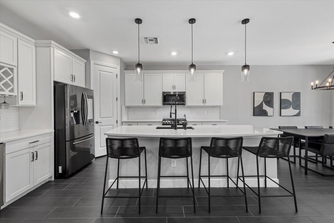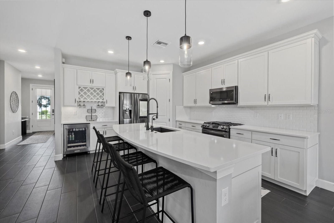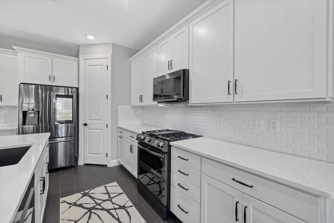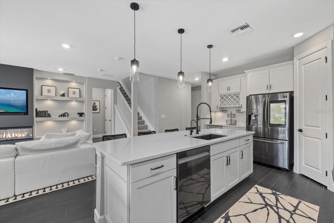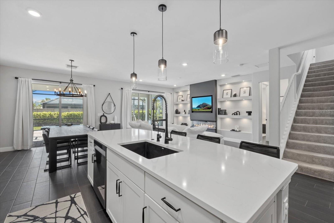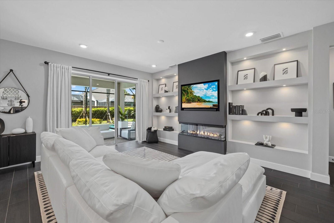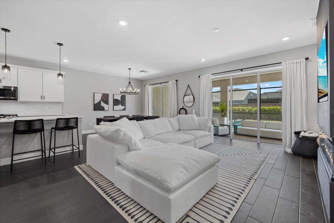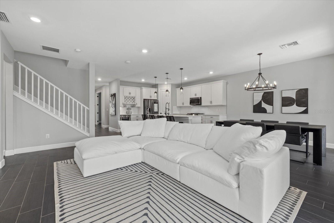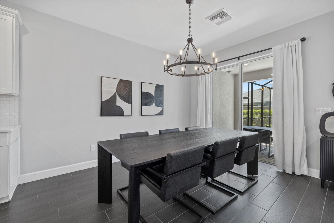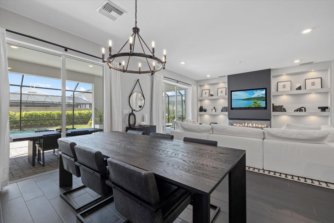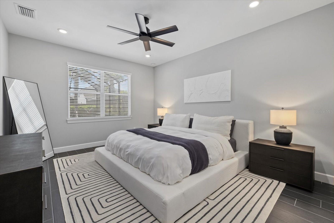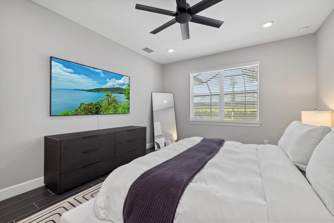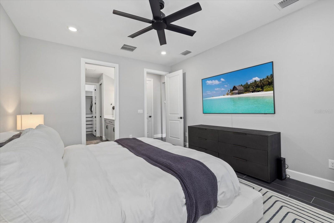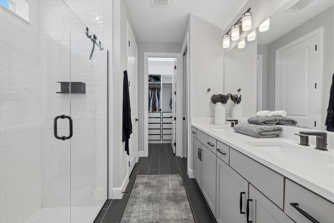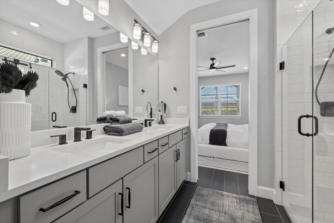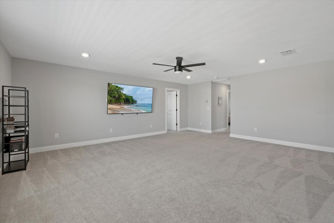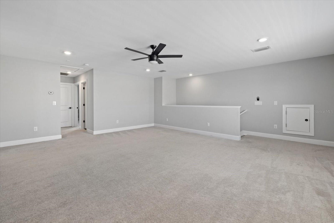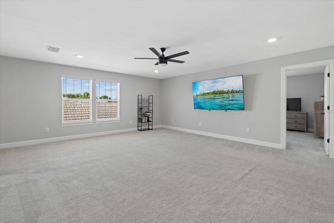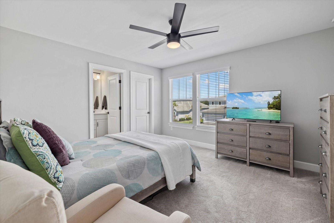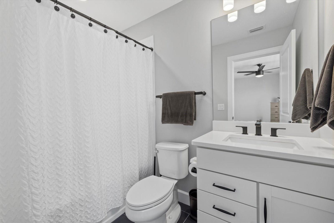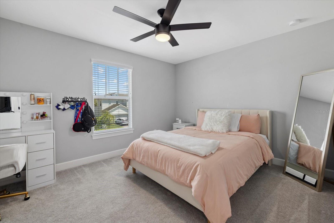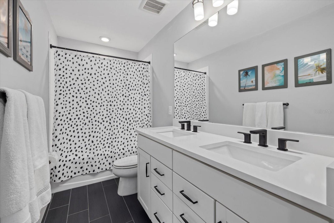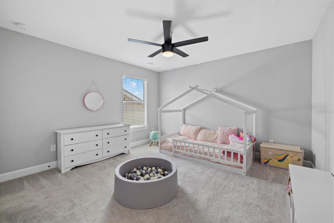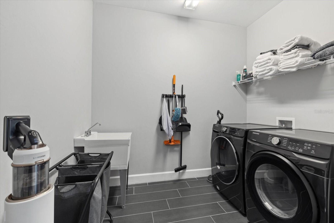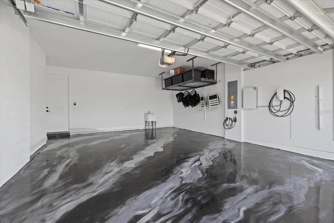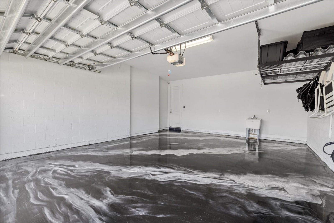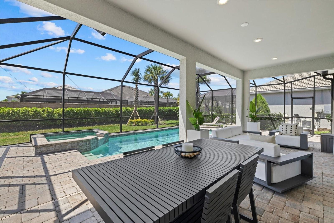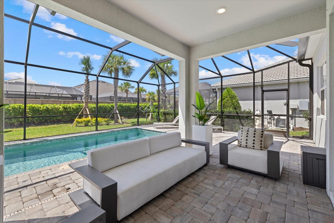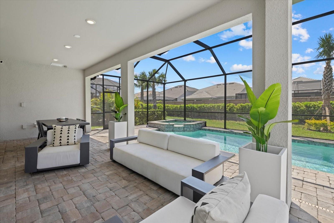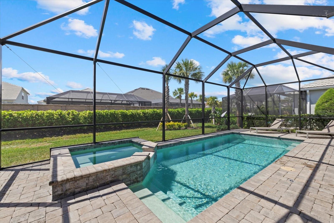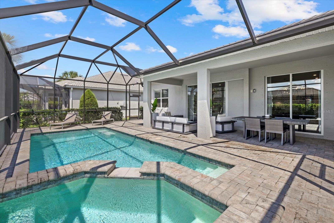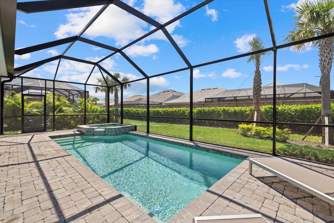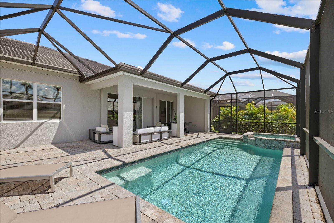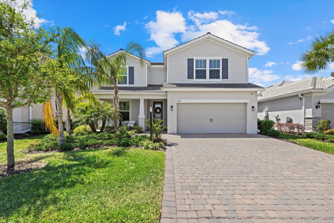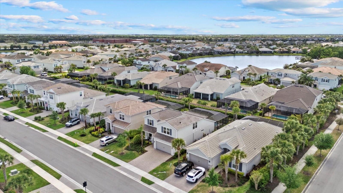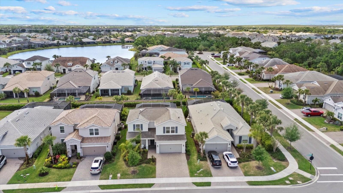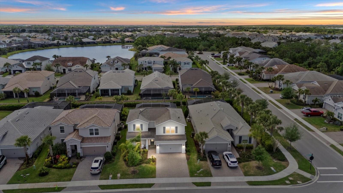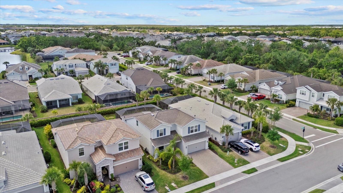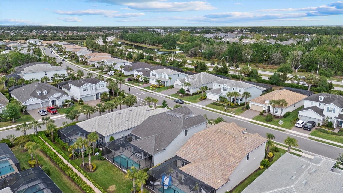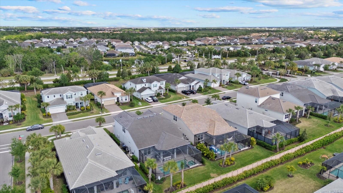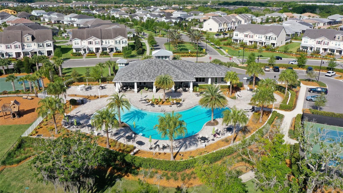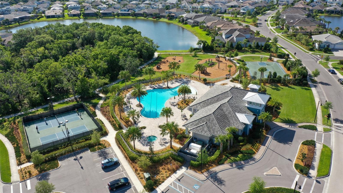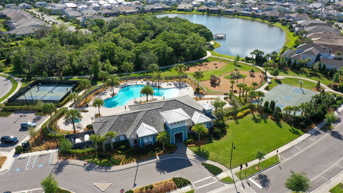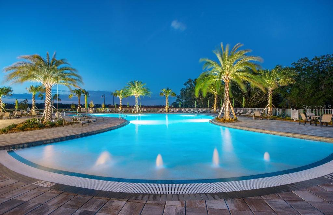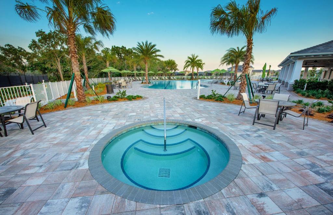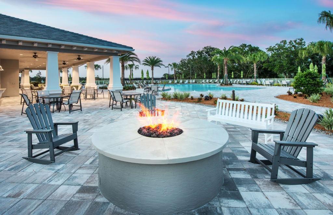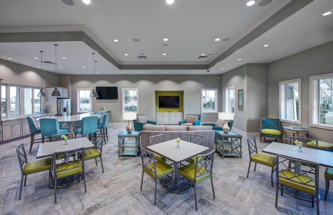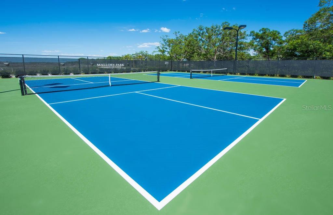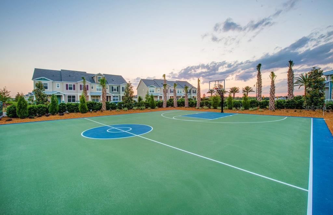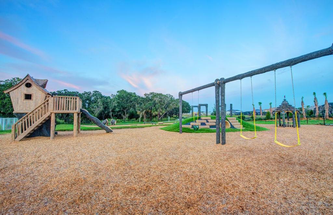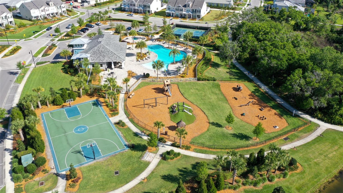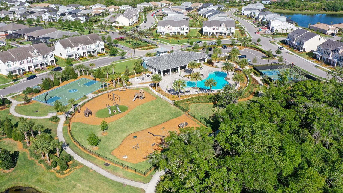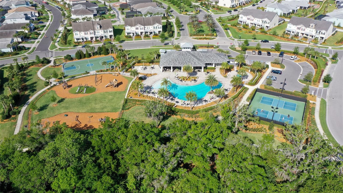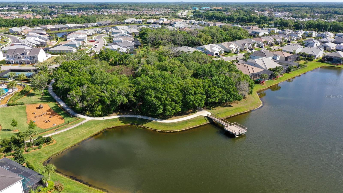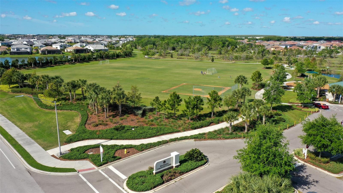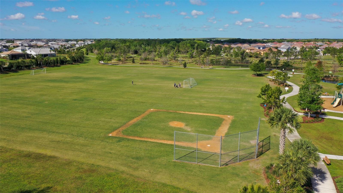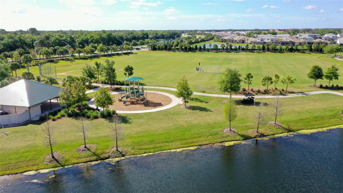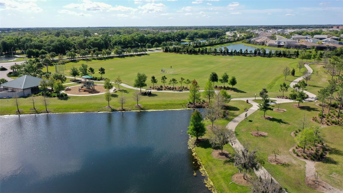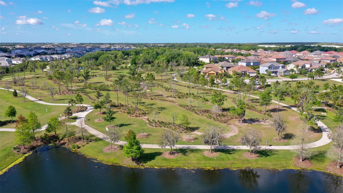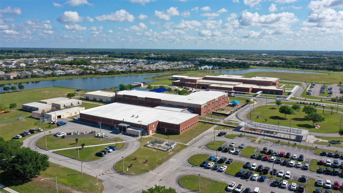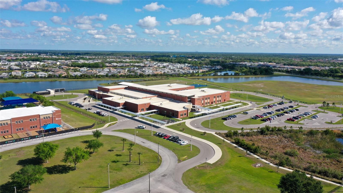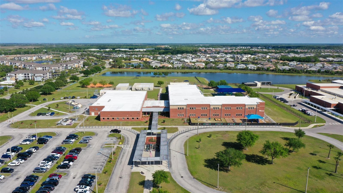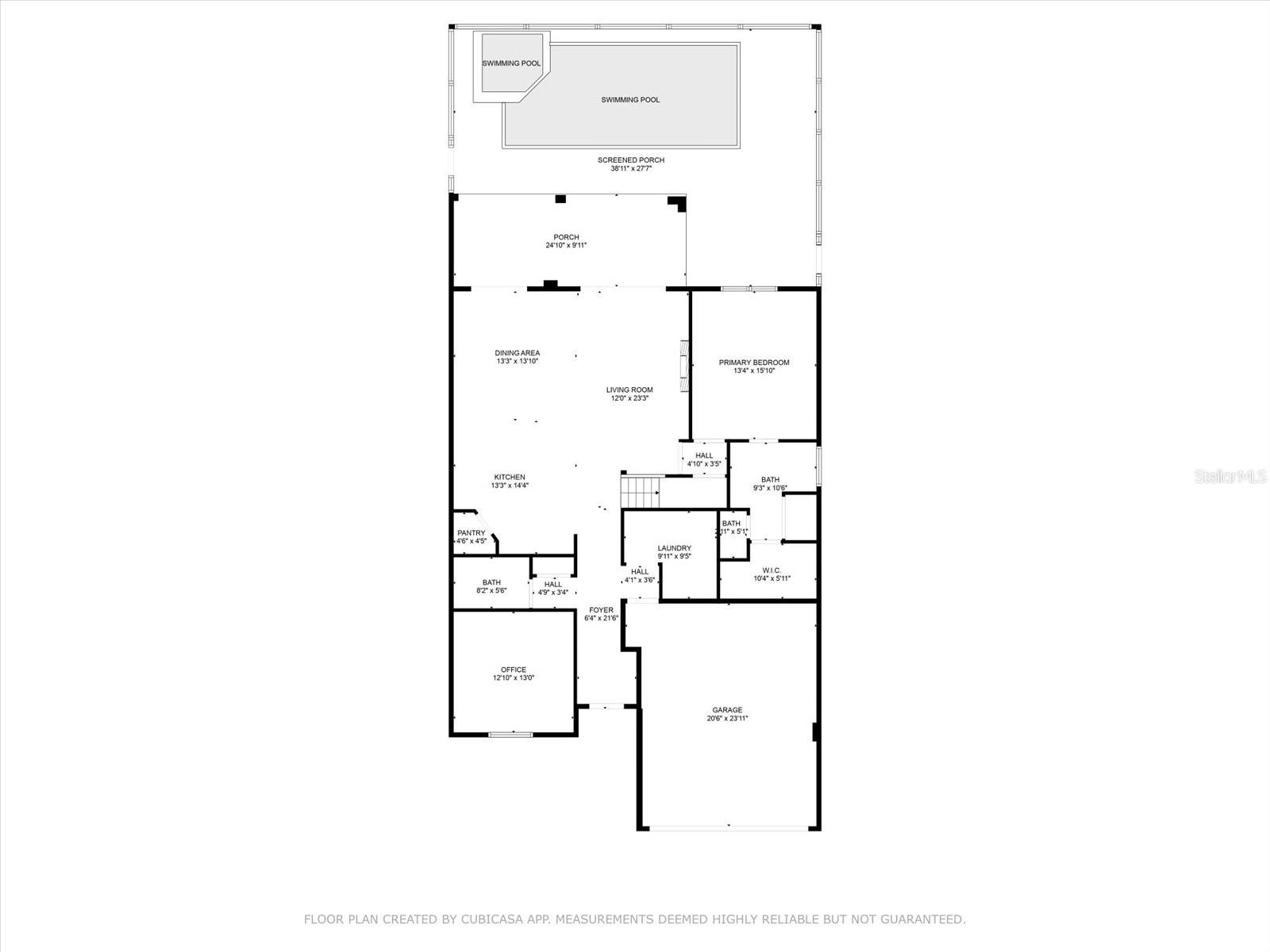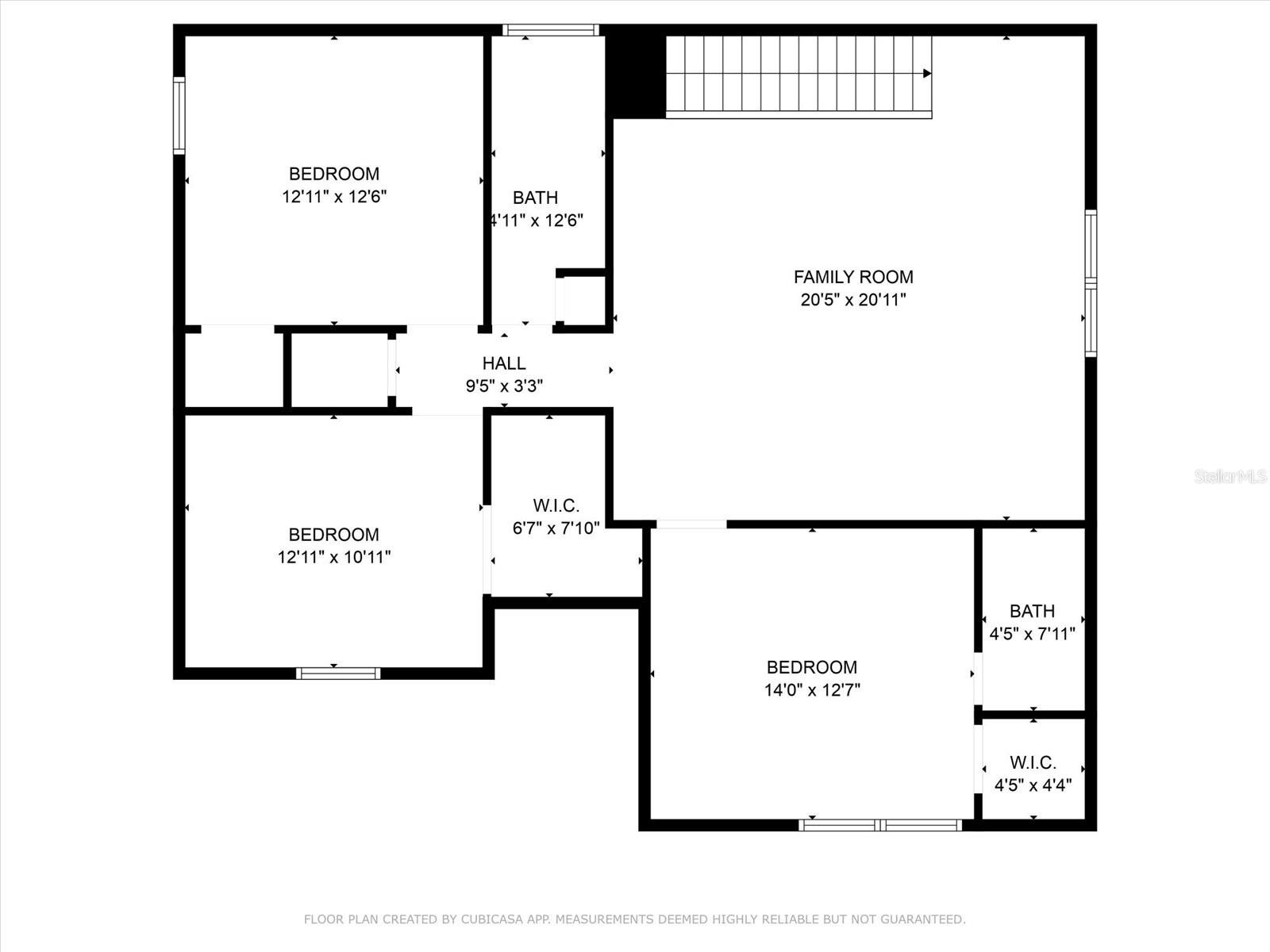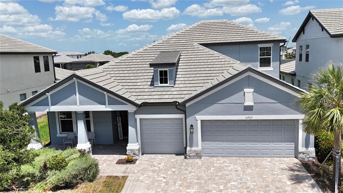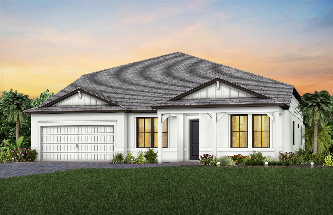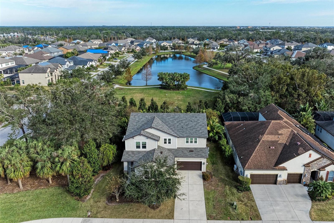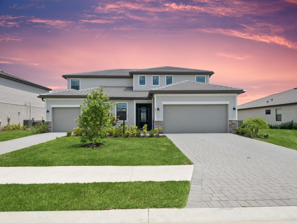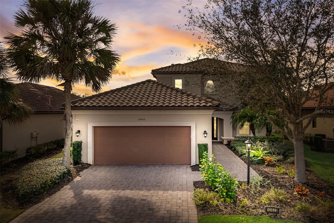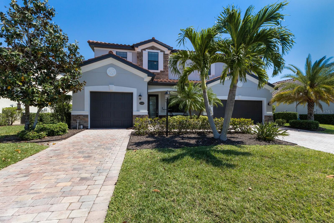3508 Anchor Bay Trail, LAKEWOOD RANCH, FL 34211
Property Photos
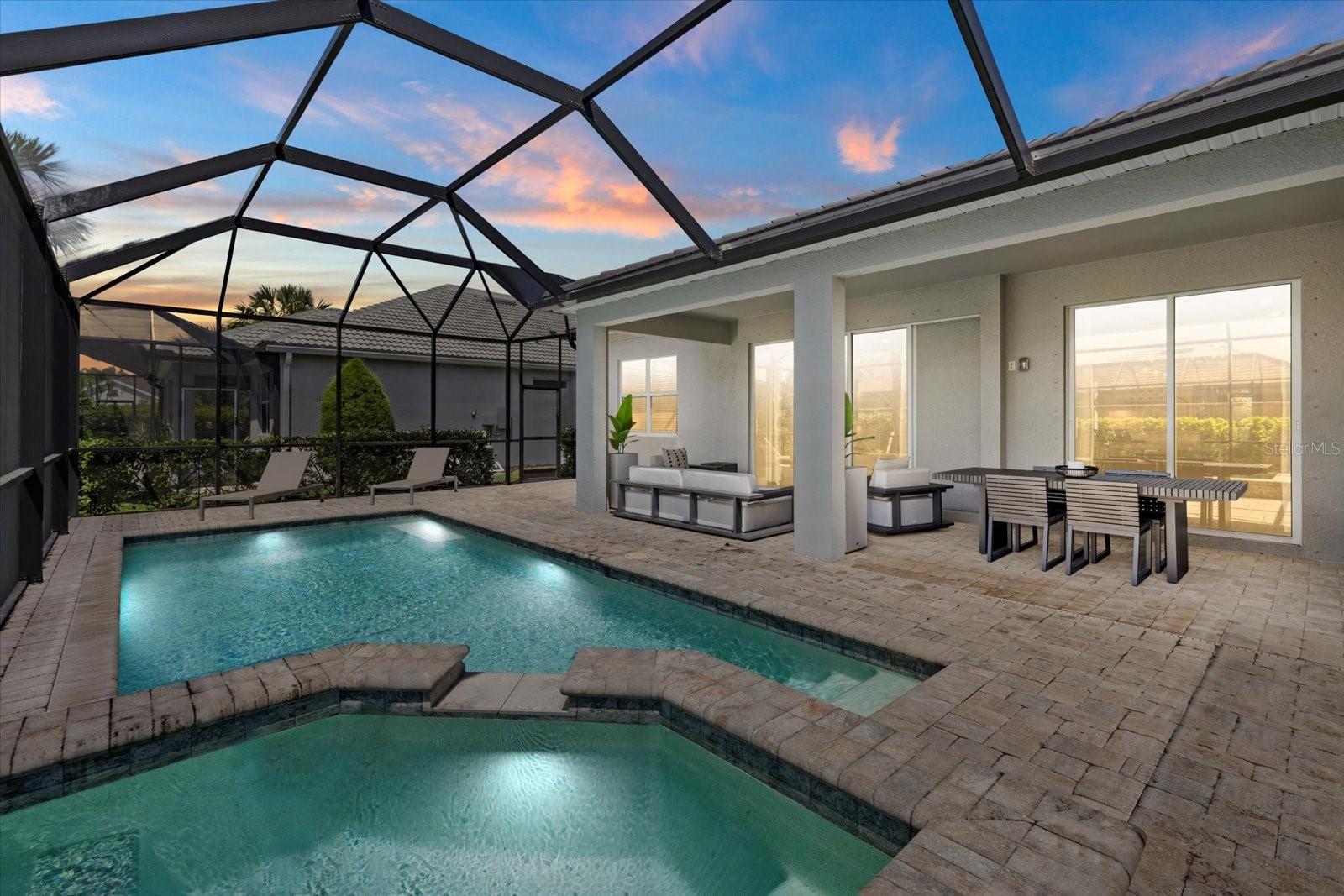
Would you like to sell your home before you purchase this one?
Priced at Only: $865,000
For more Information Call:
Address: 3508 Anchor Bay Trail, LAKEWOOD RANCH, FL 34211
Property Location and Similar Properties
- MLS#: A4646676 ( Residential )
- Street Address: 3508 Anchor Bay Trail
- Viewed: 29
- Price: $865,000
- Price sqft: $231
- Waterfront: No
- Year Built: 2021
- Bldg sqft: 3742
- Bedrooms: 4
- Total Baths: 4
- Full Baths: 3
- 1/2 Baths: 1
- Garage / Parking Spaces: 2
- Days On Market: 65
- Additional Information
- Geolocation: 27.4686 / -82.4184
- County: MANATEE
- City: LAKEWOOD RANCH
- Zipcode: 34211
- Subdivision: Mallory Park Ph Ii Subph A Rep
- Elementary School: Gullett
- Middle School: Dr Mona Jain
- High School: Lakewood Ranch
- Provided by: LPT REALTY, LLC
- Contact: Jeremy Hartmark
- 877-366-2213

- DMCA Notice
-
DescriptionStylish & Sleek Modern Coastal Home in the Heart of Lakewood Ranch Mallory Park! Welcome to luxury living in Mallory Park, where modern elegance meets coastal charm in this impeccably designed and upgraded home. From the moment you step onto the covered front porch, a perfect spot to unwind, watch the sunrise, or connect with neighbors, youll be captivated by the exquisite finishes and high end details throughout. Inside, the spacious great room is the heart of the home, featuring sleek plank tile floors, a custom built kitchen with a beverage bar, walk in pantry, expansive island, and premium Samsung appliancesperfect for both everyday living and entertaining. A fireplace feature wall adds warmth and sophistication, while two large pocket sliders open seamlessly to the covered lanai and custom pool, creating an effortless indoor outdoor lifestyle. The primary suite on the main level offers a private retreat, complete with a spa like bathroom, oversized shower, and a custom built walk in closet. A dedicated home office, laundry room, and a garage with high end epoxy floors and dual EV chargers add convenience and functionality. Upstairs, a massive loft/flex space provides endless possibilities as a media room, playroom, or game room. The second level also boasts a private guest suite with an en suite bath and walk in closet, plus two additional large bedrooms with walk in closets and a shared bathroom. Step outside to your outdoor oasis, where the large lanai is pre plumbed for an outdoor kitchen, while the paver deck, pool, and spa offer the perfect space to relax and enjoy Floridas breathtaking sunsets. Mallory Park residents enjoy resort style amenities, including a sparkling pool and hot tub, fitness center, basketball and pickleball courts, fire pits, parks, playgrounds, and a welcoming gathering room. Private community entrances provide direct access to top rated schools and Bob Gardner Park, making outdoor adventures effortless. Ideally located just minutes from Lakewood Ranch Main Street, Waterside Place, and University Town Center, this home offers easy access to I 75 for seamless commuting to Sarasota, Bradenton, St. Petersburg, Tampa, and Orlando. Plus, the world famous sugar sand beaches of the Gulf Coast are just a short drive away. Experience the best of Lakewood Ranch livingschedule your private tour today!
Payment Calculator
- Principal & Interest -
- Property Tax $
- Home Insurance $
- HOA Fees $
- Monthly -
For a Fast & FREE Mortgage Pre-Approval Apply Now
Apply Now
 Apply Now
Apply NowFeatures
Building and Construction
- Covered Spaces: 0.00
- Exterior Features: Hurricane Shutters, Lighting, Rain Gutters, Sidewalk, Sliding Doors
- Flooring: Carpet, Tile
- Living Area: 2859.00
- Roof: Tile
School Information
- High School: Lakewood Ranch High
- Middle School: Dr Mona Jain Middle
- School Elementary: Gullett Elementary
Garage and Parking
- Garage Spaces: 2.00
- Open Parking Spaces: 0.00
Eco-Communities
- Pool Features: Heated, In Ground
- Water Source: Public
Utilities
- Carport Spaces: 0.00
- Cooling: Central Air
- Heating: Central, Electric, Heat Pump, Natural Gas
- Pets Allowed: Yes
- Sewer: Public Sewer
- Utilities: Cable Connected, Electricity Connected, Fiber Optics, Natural Gas Connected, Public, Sewer Connected, Underground Utilities, Water Connected
Amenities
- Association Amenities: Basketball Court, Clubhouse, Fence Restrictions, Fitness Center, Gated, Lobby Key Required, Park, Pickleball Court(s), Playground, Pool, Recreation Facilities, Spa/Hot Tub, Trail(s)
Finance and Tax Information
- Home Owners Association Fee Includes: Common Area Taxes, Pool, Escrow Reserves Fund, Maintenance Grounds, Management, Recreational Facilities, Security
- Home Owners Association Fee: 364.00
- Insurance Expense: 0.00
- Net Operating Income: 0.00
- Other Expense: 0.00
- Tax Year: 2024
Other Features
- Appliances: Bar Fridge, Dishwasher, Dryer, Gas Water Heater, Microwave, Range, Refrigerator, Water Filtration System
- Association Name: Dillon Schuman
- Association Phone: 239-444-6254
- Country: US
- Interior Features: Ceiling Fans(s), High Ceilings, In Wall Pest System, Kitchen/Family Room Combo, Living Room/Dining Room Combo, Open Floorplan, Pest Guard System, Primary Bedroom Main Floor, Solid Surface Counters, Split Bedroom, Stone Counters, Thermostat
- Legal Description: LOT 271, MALLORY PARK PH II SUBPH A REPLAT PI #5900.2875/9
- Levels: Two
- Area Major: 34211 - Bradenton/Lakewood Ranch Area
- Occupant Type: Owner
- Parcel Number: 590028759
- Style: Coastal, Florida
- View: Pool
- Views: 29
- Zoning Code: RES
Similar Properties
Nearby Subdivisions
0581106 Cresswind Ph Iii Lot 4
0581107 Cresswind Ph Iv Lot 48
4505 Cresswind Phase 1 Subph A
4632; Del Webb Catalina At Lak
Arbor Grande
Avalon Woods
Avaunce
Azario Esplanade Ph Iv
Bridgewater Ph I At Lakewood R
Bridgewater Ph Ii At Lakewood
Calusa Country Club
Central Park
Central Park Subphase G2a G2b
Cresswind Lakewood Ranch
Cresswind Ph I Subph A B
Cresswind Ph I Subph A & B
Cresswind Ph Ii Subph A B C
Cresswind Ph Ii Subph A, B & C
Cresswind Ph Iii Lot 427 Pb 73
Cresswind Ph Iii Lot 431
Cresswind Phase 1 Subph Ab
Esplanade
Esplanade Golf And Country Clu
Esplanade Ph V Subphases A,b,c
Indigo Ph Iv V
Indigo Ph Iv & V
Lakewood National Golf Club Ph
Lorraine Lakes
Lorraine Lakes Ph I
Lorraine Lakes Ph Iia
Lorraine Lakes Ph Iib-3 & Iic
Lorraine Lakes Ph Iib3 Iic
Lot 243 Polo Run Ph Iia Iib
Mallory Park
Mallory Park Ph I A C E
Mallory Park Ph I A, C & E
Mallory Park Ph I D Ph Ii A
Mallory Park Ph I D & Ph Ii A
Mallory Park Ph Ii Subph A Rep
Palisades
Park East At Azario
Polo Run Ph Ia Ib
Polo Run Ph Iic Iid Iie
Polo Run Ph Iic Iid & Iie
Sapphire Point At Lakewood Ran
Savanna At Lakewood Ranch
Savanna At Lakewood Ranch Ph I
Solera At Lakewood Ranch
Star Farms
Star Farms At Lakewood Ranch
Star Farms Ph Iiv
Sweetwater At Lakewood Ranch
Sweetwater At Lakewood Ranch P
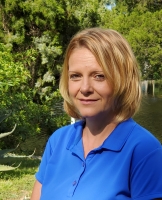
- Christa L. Vivolo
- Tropic Shores Realty
- Office: 352.440.3552
- Mobile: 727.641.8349
- christa.vivolo@gmail.com



