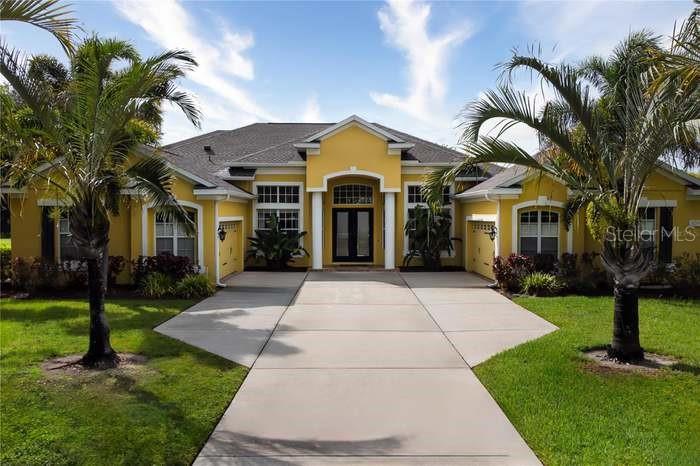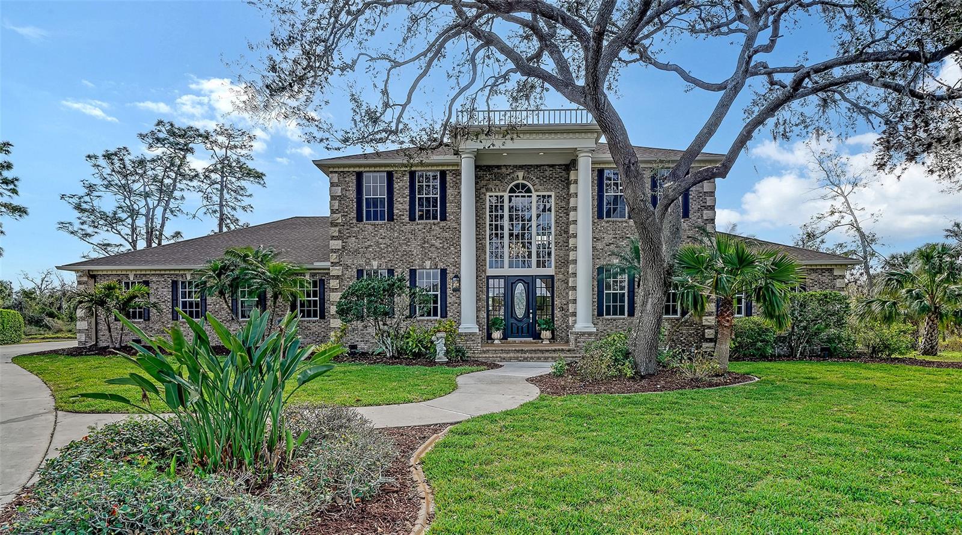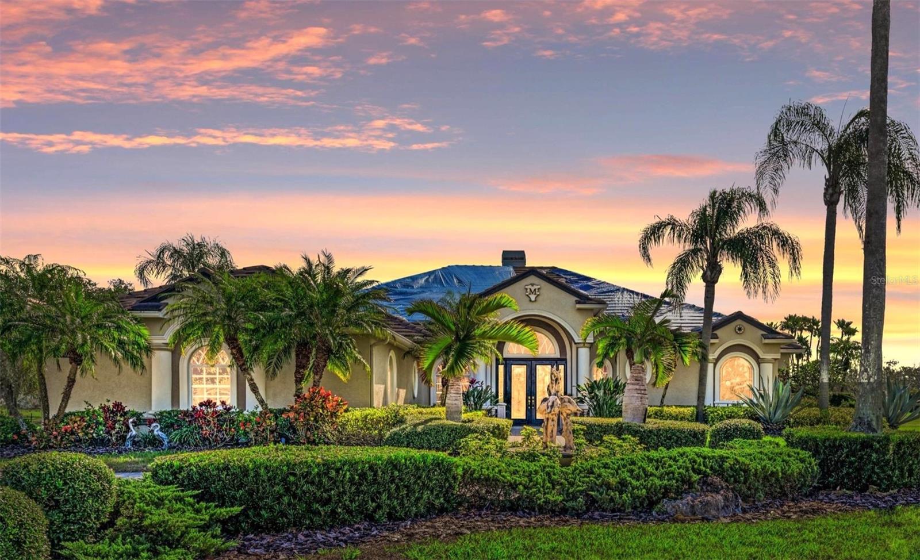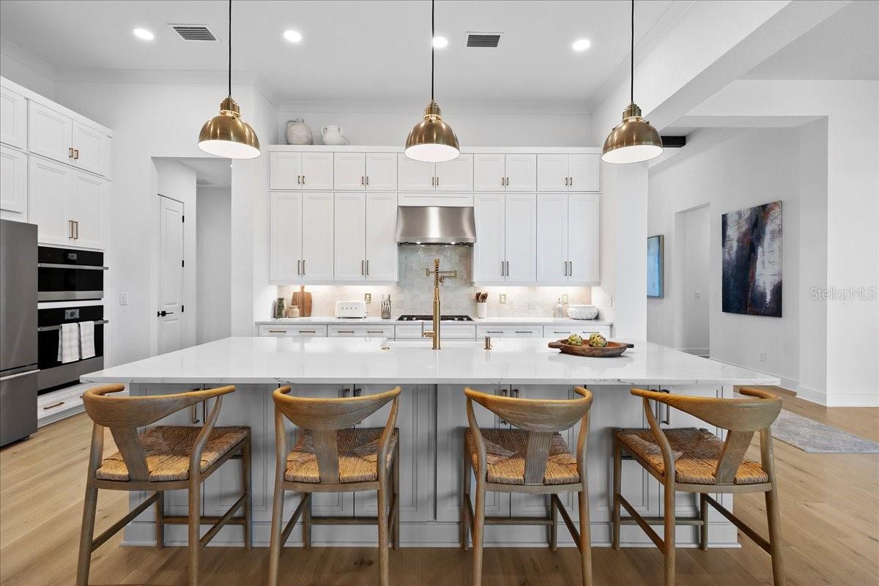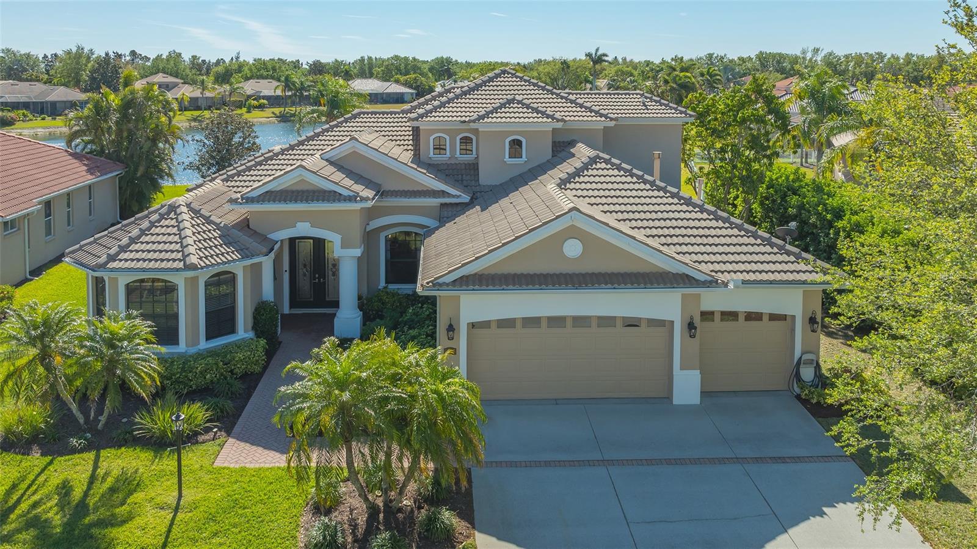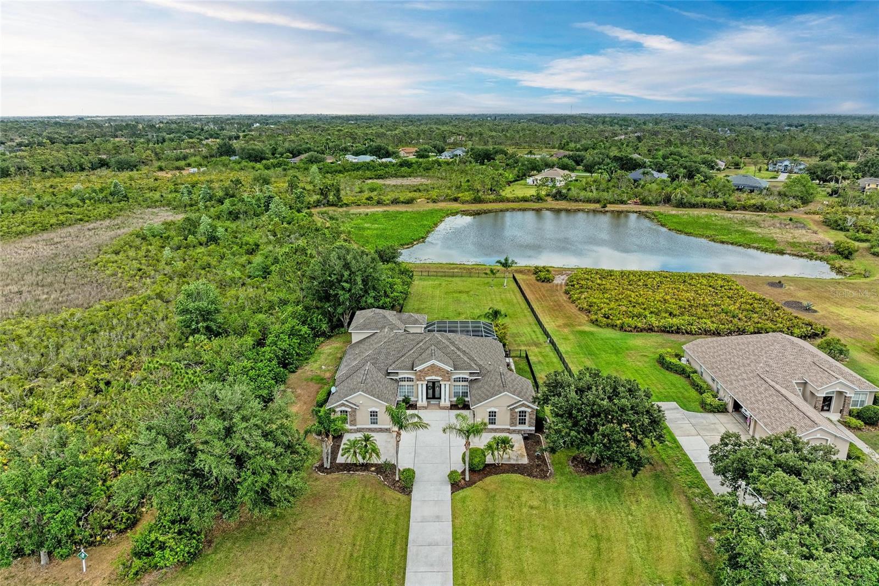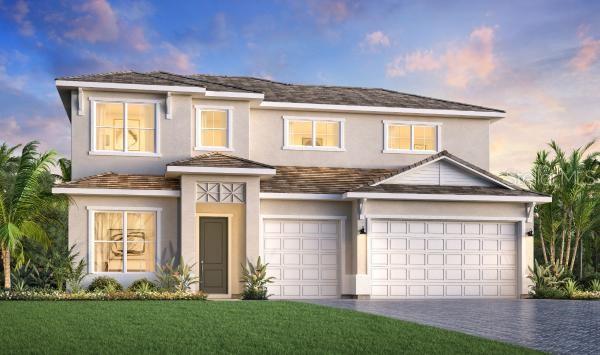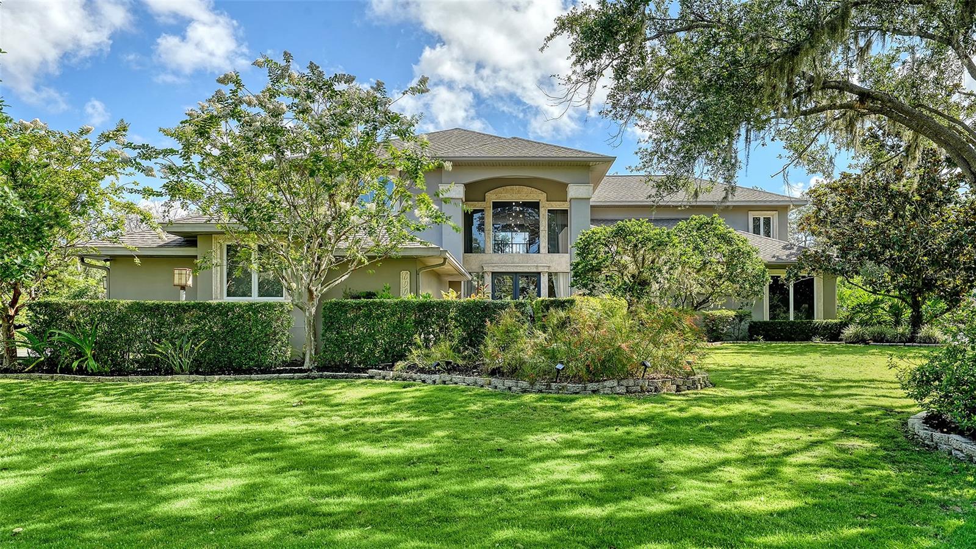12710 Stone Ridge Place, LAKEWOOD RANCH, FL 34202
Property Photos
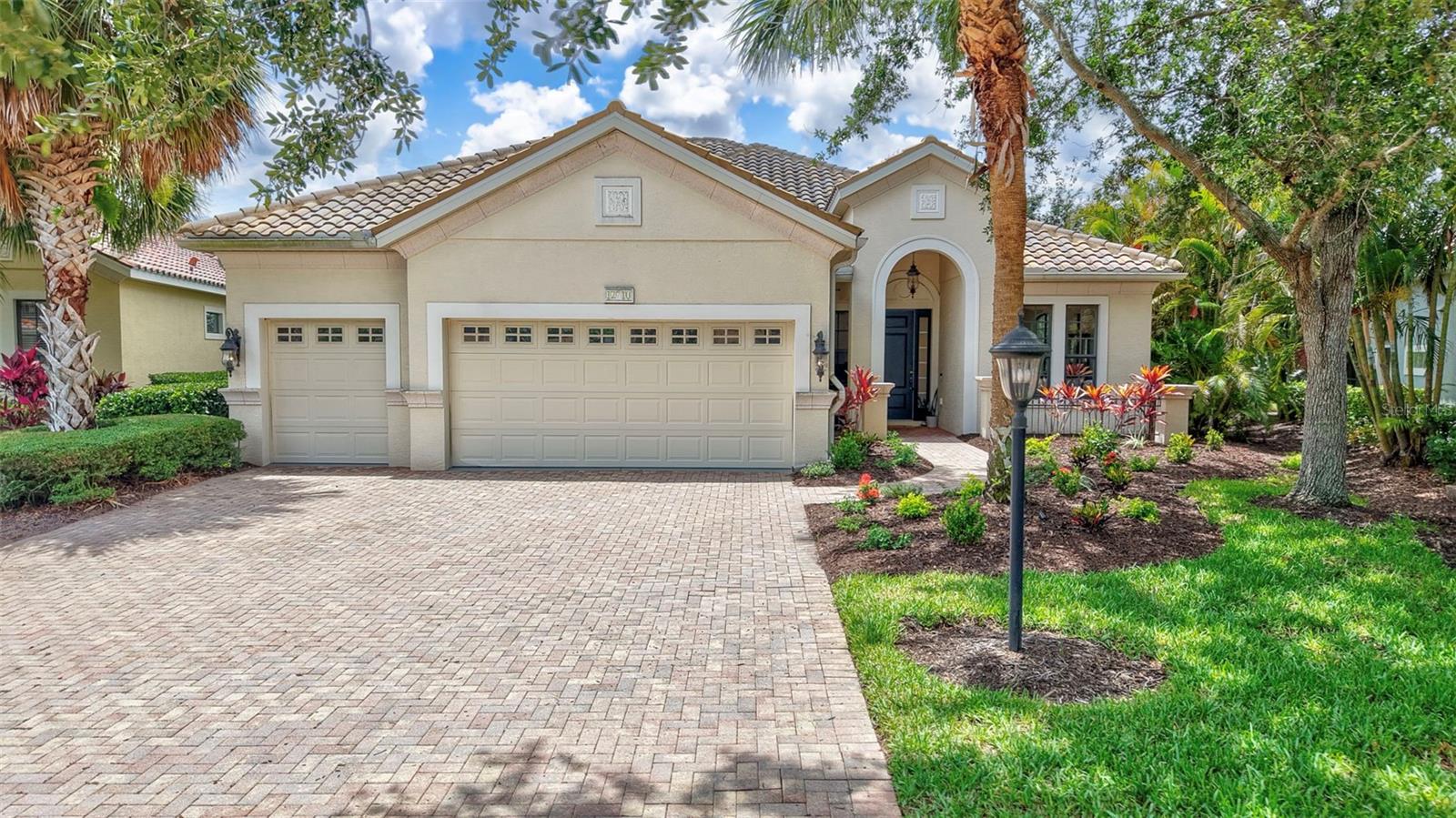
Would you like to sell your home before you purchase this one?
Priced at Only: $1,275,000
For more Information Call:
Address: 12710 Stone Ridge Place, LAKEWOOD RANCH, FL 34202
Property Location and Similar Properties
- MLS#: A4654656 ( Residential )
- Street Address: 12710 Stone Ridge Place
- Viewed: 8
- Price: $1,275,000
- Price sqft: $311
- Waterfront: No
- Year Built: 2008
- Bldg sqft: 4097
- Bedrooms: 4
- Total Baths: 4
- Full Baths: 3
- 1/2 Baths: 1
- Days On Market: 27
- Additional Information
- Geolocation: 27.4099 / -82.4146
- County: MANATEE
- City: LAKEWOOD RANCH
- Zipcode: 34202
- Subdivision: Lakewood Ranch Country Club Vi
- Elementary School: Robert E Willis
- Middle School: Nolan
- High School: Lakewood Ranch
- Provided by: COLDWELL BANKER REALTY

- DMCA Notice
-
DescriptionWelcome to this beautifully maintained 3,142 square foot home located in the coveted Lakewood Ranch Country Club, perfectly nestled on a peaceful cul de sac with breathtaking southern exposure. Enjoy panoramic views of lush preserves, serene water, local wildlife, and the picturesque 11th and 12th holes of the Kings Dunes Golf Course. This spacious 4 bedroom, 3.5 bathroom home offers privacy and elegance throughout. Upon entering, youll be greeted by a grand layout, tile floors, crown molding, a neutral color palette, and a stunning view through the home to the inviting pool and natural beauty beyond. The gourmet kitchen features granite countertops, stainless steel appliances, a gas stove, and seamlessly opens to the family room, casual dining area, and breakfast barperfect for both everyday living and entertaining. The luxurious primary suite includes a coffered tray ceiling, large walk in closet, and a spa like bathroom with garden tub, walk in shower, and dual vanities. Additional highlights include a private study/office, a first floor primary suite, two additional generously sized bedrooms on the main floor, and under stair storage. Upstairs, a private guest retreat awaitscomplete with full bath, computer nook, and sweeping views. The downstairs utility room is equipped with a sink and ample cabinetry. A long paver driveway leads to a spacious garage, plus a dedicated golf cart bay with its own overhead door. Step outside to your professionally landscaped backyard oasis featuring an expansive paver lanai, wide entry heated pool, spillover spa, and exterior pool bath and shower. Enjoy the ultimate Florida lifestyle in this premier community known for its top rated schools, scenic parks, extensive trail systems, and proximity to UTC, Sarasota airport, beaches, fine dining, and more.
Payment Calculator
- Principal & Interest -
- Property Tax $
- Home Insurance $
- HOA Fees $
- Monthly -
For a Fast & FREE Mortgage Pre-Approval Apply Now
Apply Now
 Apply Now
Apply NowFeatures
Building and Construction
- Covered Spaces: 0.00
- Exterior Features: Hurricane Shutters, Outdoor Shower, Rain Gutters, Sliding Doors
- Flooring: Carpet, Tile
- Living Area: 3142.00
- Roof: Tile
Land Information
- Lot Features: Cul-De-Sac, In County, Landscaped, Level, Near Golf Course, On Golf Course, Sidewalk, Paved
School Information
- High School: Lakewood Ranch High
- Middle School: Nolan Middle
- School Elementary: Robert E Willis Elementary
Garage and Parking
- Garage Spaces: 3.00
- Open Parking Spaces: 0.00
- Parking Features: Driveway, Garage Door Opener, Golf Cart Garage, Golf Cart Parking
Eco-Communities
- Pool Features: Child Safety Fence, Gunite, Heated, Salt Water, Screen Enclosure
- Water Source: Public
Utilities
- Carport Spaces: 0.00
- Cooling: Central Air
- Heating: Central, Electric
- Pets Allowed: Yes
- Sewer: Public Sewer
- Utilities: Cable Connected, Electricity Connected, Natural Gas Connected, Sewer Connected, Sprinkler Recycled, Water Connected
Finance and Tax Information
- Home Owners Association Fee Includes: Security
- Home Owners Association Fee: 545.00
- Insurance Expense: 0.00
- Net Operating Income: 0.00
- Other Expense: 0.00
- Tax Year: 2024
Other Features
- Appliances: Dishwasher, Disposal, Dryer, Gas Water Heater, Microwave, Range, Refrigerator, Washer
- Association Name: Christine Wofford
- Association Phone: 941-907-0202
- Country: US
- Interior Features: Ceiling Fans(s), Crown Molding, Eat-in Kitchen, High Ceilings, Living Room/Dining Room Combo, Primary Bedroom Main Floor, Tray Ceiling(s), Window Treatments
- Legal Description: LOT 32 LAKEWOOD RANCH COUNTRY CLUB VILLAGE SUBPHASE HH A/K/A STONE RIDGE PI#5885.5560/9
- Levels: One
- Area Major: 34202 - Bradenton/Lakewood Ranch/Lakewood Rch
- Occupant Type: Owner
- Parcel Number: 588555609
- Possession: Close Of Escrow
- View: Golf Course, Pool, Trees/Woods, Water
- Zoning Code: PDMU
Similar Properties
Nearby Subdivisions
Concession Ph I
Concession Ph Ii Blk A
Country Club East
Country Club East At Lakewd Rn
Country Club East At Lakewood
Country Club East At Lwr Subph
Del Webb Lwr
Del Webb Ph I-b Subphases D &
Del Webb Ph Ib Subphases D F
Del Webb Ph Ii Subphases 2a 2b
Del Webb Ph Iii Subph 3a 3b 3
Del Webb Ph Iv Subph 4a 4b
Del Webb Ph Iv Subph 4a & 4b
Del Webb Ph V
Del Webb Ph V Sph D
Del Webb Ph V Subph 5a 5b 5c
Del Webb Phase Ib Subphases D
Edgewater Village
Edgewater Village Sp A Un 5
Edgewater Village Subphase A
Edgewater Village Subphase A U
Edgewater Village Subphase B
Greenbrook Village
Greenbrook Village Ph Ll
Greenbrook Village Sp Bb Un 1
Greenbrook Village Sp Gg Un2
Greenbrook Village Subphase Bb
Greenbrook Village Subphase Cc
Greenbrook Village Subphase Gg
Greenbrook Village Subphase K
Greenbrook Village Subphase Kk
Greenbrook Village Subphase L
Greenbrook Village Subphase Ll
Greenbrook Village Subphase P
Greenbrook Village Subphase T
Greenbrook Village Subphase Y
Greenbrook Village Subphase Z
Isles At Lakewood Ranch
Isles At Lakewood Ranch Ph I-a
Isles At Lakewood Ranch Ph Ia
Isles At Lakewood Ranch Ph Ii
Lake Club
Lake Club Ph I
Lake Club Ph Ii
Lake Club Ph Iv Subph A Aka Ge
Lake Club Ph Iv Subph C2
Lake Club Ph Iv Subphase A Aka
Lakewood Ranch
Lakewood Ranch Cc Sp C Un 5
Lakewood Ranch Ccv Sp Ff
Lakewood Ranch Ccv Sp Ii
Lakewood Ranch Country Club
Lakewood Ranch Country Club Vi
River Club
River Club North Lts 113-147
River Club North Lts 113147
River Club South Subphase Ii
River Club South Subphase Iv
River Club South Subphase V-a
River Club South Subphase V-b3
River Club South Subphase Va
Riverwalk Ridge
Riverwalk Village Cypress Bank
Riverwalk Village Subphase F
Summerfield Village
Summerfield Village Cypress Ba
Summerfield Village Sp C Un 5
Summerfield Village Subphase A
Summerfield Village Subphase B
Summerfield Village Subphase C
Summerfield Village Subphase D
Willowbrook Ph 1
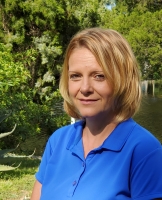
- Christa L. Vivolo
- Tropic Shores Realty
- Office: 352.440.3552
- Mobile: 727.641.8349
- christa.vivolo@gmail.com


















































































