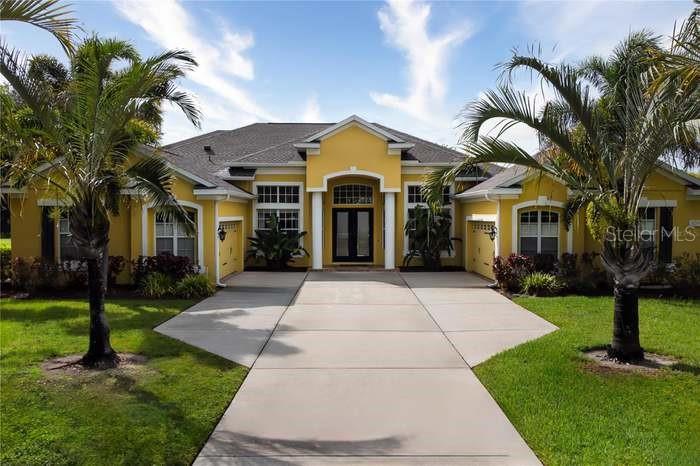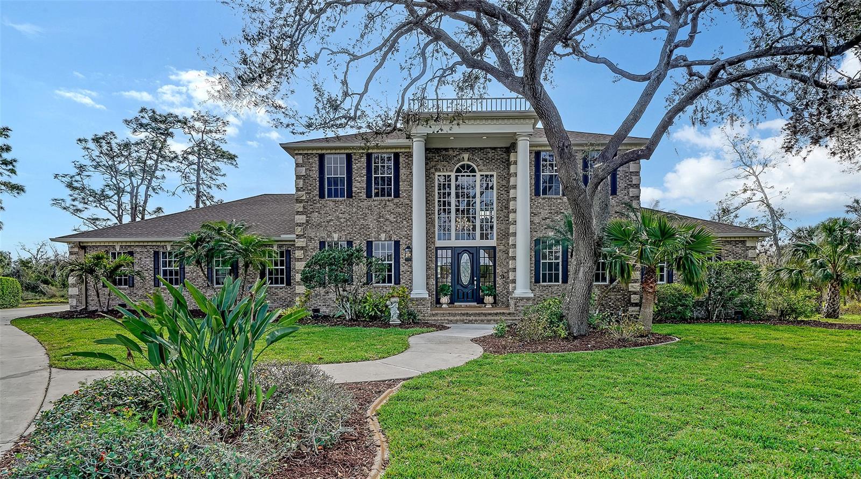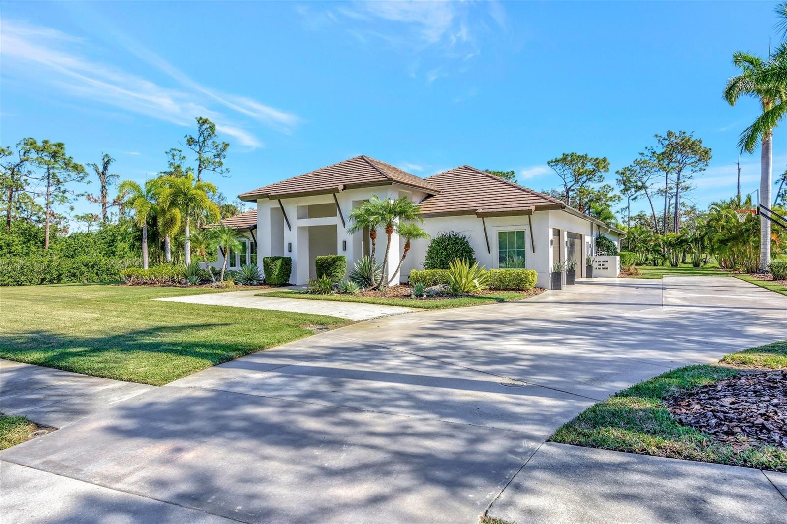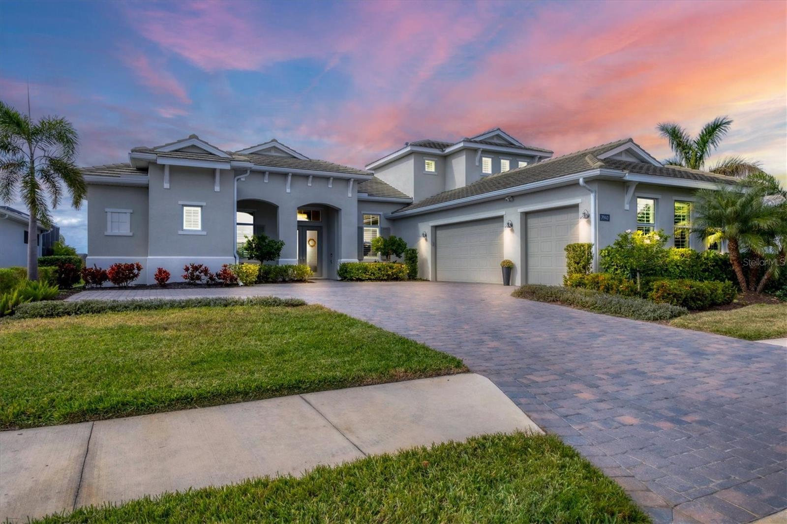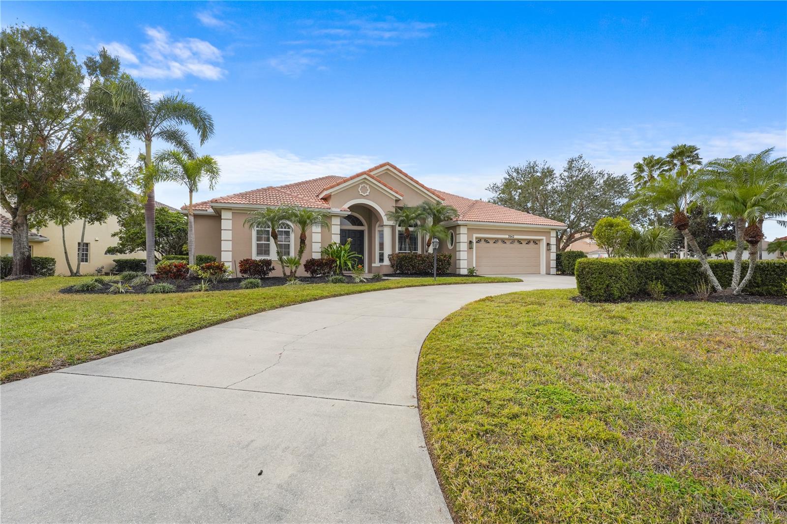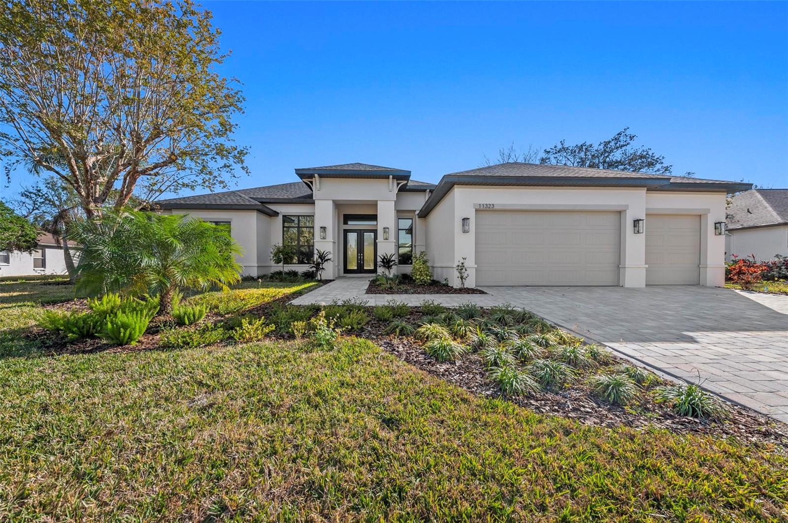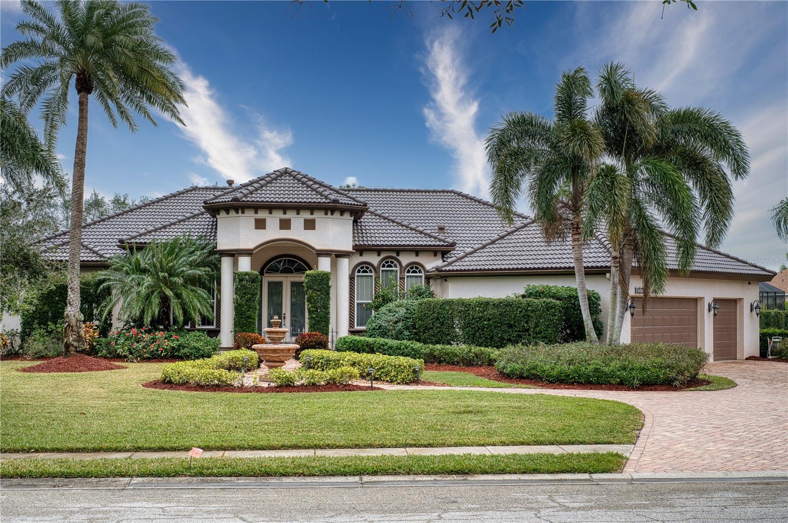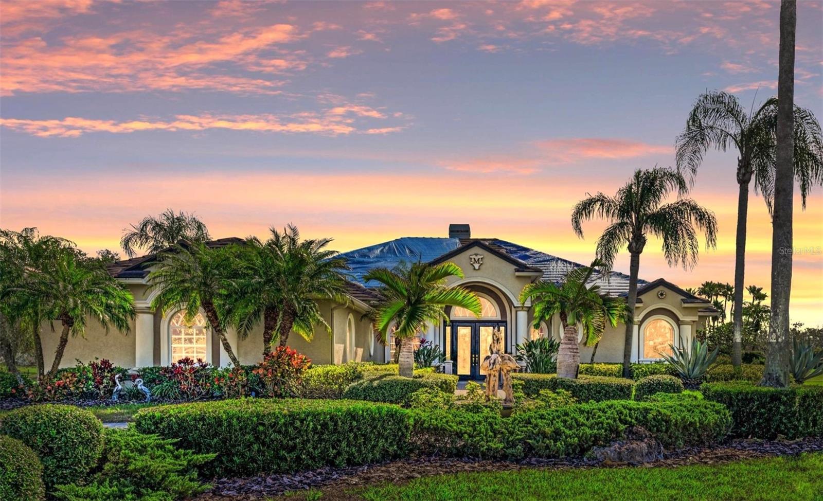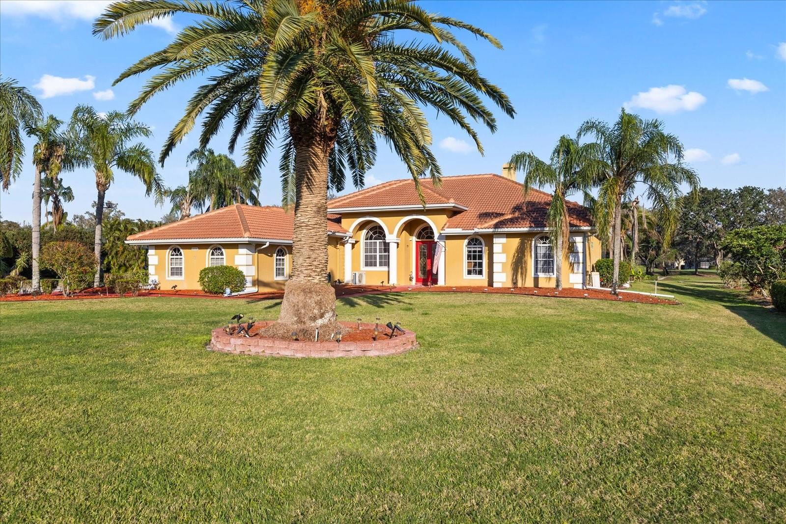7037 Brier Creek Court, LAKEWOOD RANCH, FL 34202
Property Photos
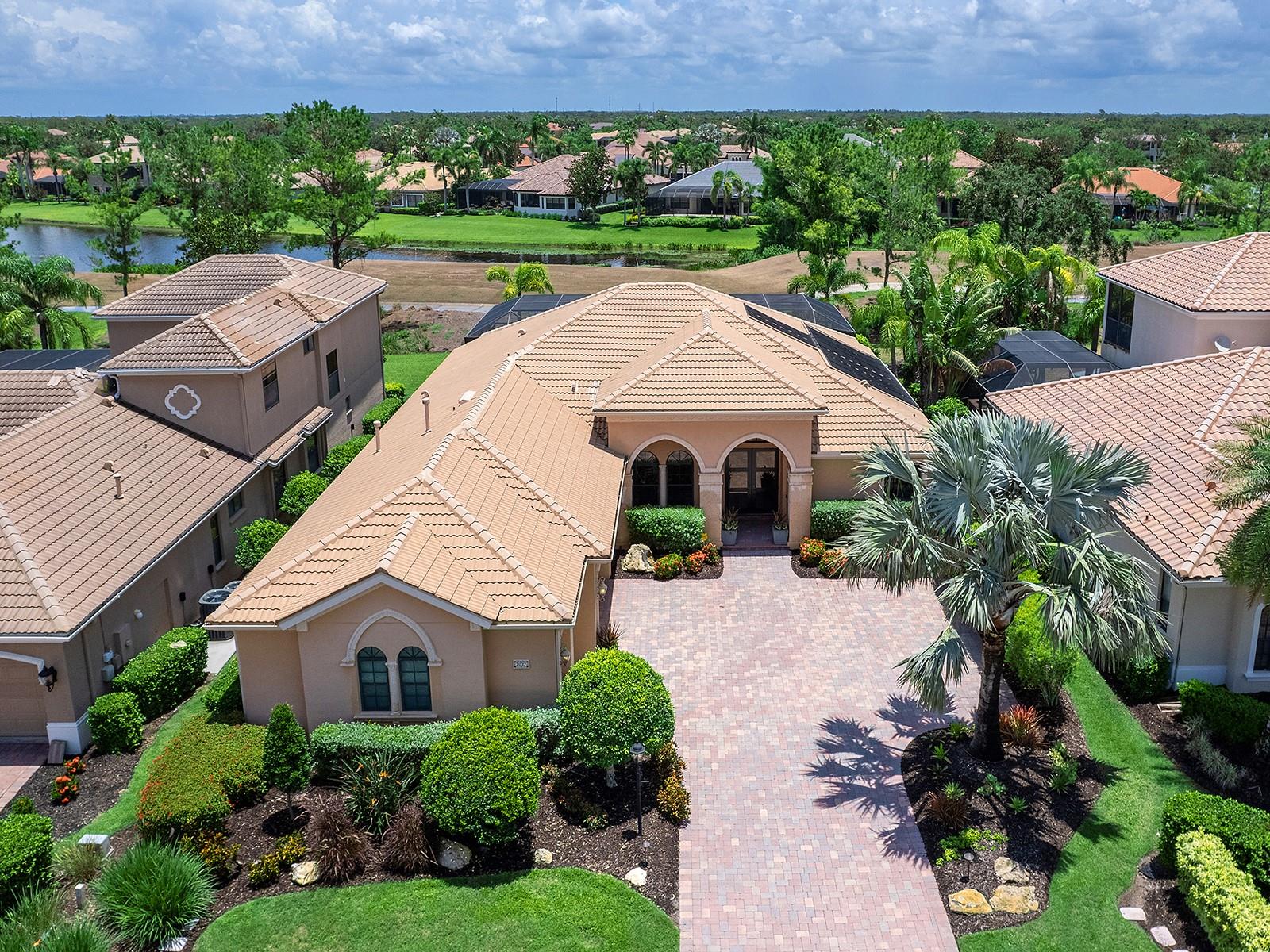
Would you like to sell your home before you purchase this one?
Priced at Only: $1,249,000
For more Information Call:
Address: 7037 Brier Creek Court, LAKEWOOD RANCH, FL 34202
Property Location and Similar Properties
- MLS#: A4656616 ( Residential )
- Street Address: 7037 Brier Creek Court
- Viewed: 2
- Price: $1,249,000
- Price sqft: $314
- Waterfront: No
- Year Built: 2007
- Bldg sqft: 3982
- Bedrooms: 3
- Total Baths: 3
- Full Baths: 2
- 1/2 Baths: 1
- Garage / Parking Spaces: 3
- Days On Market: 10
- Additional Information
- Geolocation: 27.4143 / -82.4154
- County: MANATEE
- City: LAKEWOOD RANCH
- Zipcode: 34202
- Subdivision: Lakewood Ranch Ccv Sp Ii
- Elementary School: Robert E Willis
- Middle School: Nolan
- High School: Lakewood Ranch
- Provided by: PREMIER SOTHEBY'S INTERNATIONAL REALTY

- DMCA Notice
-
DescriptionEnter through the double glass front doors of this elegant Lakewood Ranch Country Club residence and find yourself greeted by a thoughtfully designed foyer, accented with a transom window and an art niche. The open great room features a beamed coffered ceiling, integrated surround sound, tile flooring and custom draperies framing wide sliding glass doors that flow to the lanai. The dining room offers a tray ceiling with crown molding, a spotlighted niche for a credenza or art, sconces and large arched windows. The kitchen has nine recessed lights, crown topped soft close cabinetry, thick edge granite counters, a custom tile backsplash, a large island with seating and premium stainless appliances such as Wolf double oven, five burner gas cooktop with pot filler, Wolf vent hood, GE Monogram refrigerator and microwave, and Bosch dishwasher. Storage includes a pullout pantry cabinet and two large closet pantries with wood shelving, while the breakfast nooks aquarium window overlooks the lanai. The bonus area or office, enclosed by French glass doors, includes crown molding, tile flooring, custom wallpaper, a large window with custom blinds and six hardwired surround sound speakers. The primary suite is a serene retreat, entered through double doors with an art niche, revealing a spacious bedroom with a tray ceiling, double crown molding, tile flooring, a generous sitting area with three large windows and blackout blinds, a pocketing slider to the lanai and elegant draperies. Two custom walk in closets offer impressive built in organization. The luxurious bath features crown molding, dual vanities (one with a makeup station), a Jacuzzi tub and a custom tiled walk in shower with a bench, niche, upgraded fixtures, a soap dispenser, one handheld and four rain showerheads, plus a linen closet and a water closet with a Toto toilet. The split bedroom layout ensures guest privacy, with both guest rooms offering custom wallpaper, crown molding, ceiling fans, large windows and closets with wood shelving. They share a Jack and Jill bath with custom vanity, Caesarstone quartz, dual sinks, a glass enclosed walk in shower and Toto toilet. The laundry room provides granite counters, cabinetry, a sink with hanging area and a spacious closet with wood shelving. The powder/pool bath, accessible inside or out, has crown molding, designer wallpaper, a vessel sink with custom hardware and a stone counter on a custom wood pedestal. Go onto the expansive paver lanai, where a heated saltwater pool with graceful spillover features overlooks the 13th hole of Kings Dunes, promising endless views and serenity. Entertain in style at the built in grill framed by granite counters, all surrounded by lush, mature landscaping that ensures privacy and an inviting sense of resort like luxury. Additional highlights include impact glass (except the aquarium window), a whole house Generac generator, smart security and audio, central vacuum, crown molding and tile floors in main areas, an oversized paver driveway, and a three car side load garage with built ins, utility sink, storage and water heater closet, all in a maintenance free section with no fences allowed, preserving the manicured landscape. Country Club membership is optional for access to top amenities. This prime location is close to Main Street, Waterside Place, UTC shopping and dining, Interstate 75 and beautiful Gulf beaches.
Payment Calculator
- Principal & Interest -
- Property Tax $
- Home Insurance $
- HOA Fees $
- Monthly -
For a Fast & FREE Mortgage Pre-Approval Apply Now
Apply Now
 Apply Now
Apply NowFeatures
Building and Construction
- Builder Model: Athena III
- Builder Name: Gibraltor Homes
- Covered Spaces: 0.00
- Exterior Features: Outdoor Grill, Rain Gutters, Sidewalk, Sliding Doors
- Flooring: Tile
- Living Area: 2778.00
- Roof: Tile
Land Information
- Lot Features: Cul-De-Sac, Landscaped, Level, On Golf Course, Sidewalk, Paved
School Information
- High School: Lakewood Ranch High
- Middle School: Nolan Middle
- School Elementary: Robert E Willis Elementary
Garage and Parking
- Garage Spaces: 3.00
- Open Parking Spaces: 0.00
- Parking Features: Driveway, Garage Door Opener, Garage Faces Side, Golf Cart Parking, Guest, Oversized
Eco-Communities
- Pool Features: Gunite, Heated, In Ground, Salt Water
- Water Source: Public
Utilities
- Carport Spaces: 0.00
- Cooling: Central Air
- Heating: Central, Electric
- Pets Allowed: Yes
- Sewer: Public Sewer
- Utilities: BB/HS Internet Available, Cable Available, Electricity Connected, Natural Gas Connected, Sewer Connected, Sprinkler Recycled, Underground Utilities, Water Connected
Amenities
- Association Amenities: Clubhouse, Gated, Golf Course
Finance and Tax Information
- Home Owners Association Fee Includes: Maintenance Grounds
- Home Owners Association Fee: 800.00
- Insurance Expense: 0.00
- Net Operating Income: 0.00
- Other Expense: 0.00
- Tax Year: 2024
Other Features
- Appliances: Built-In Oven, Cooktop, Dishwasher, Disposal, Dryer, Gas Water Heater, Microwave, Range Hood, Refrigerator, Washer
- Association Name: LWR Town Hall
- Association Phone: 941.907.0202
- Country: US
- Interior Features: Ceiling Fans(s), Coffered Ceiling(s), Crown Molding, Eat-in Kitchen, High Ceilings, Kitchen/Family Room Combo, Primary Bedroom Main Floor, Smart Home, Split Bedroom, Thermostat, Tray Ceiling(s), Walk-In Closet(s)
- Legal Description: LOT 47 LAKEWOOD RANCH COUNTRY CLUB VILLAGE SUBPHASE II A/K/A BRIER CREEK PI#5885.5235/9
- Levels: One
- Area Major: 34202 - Bradenton/Lakewood Ranch/Lakewood Rch
- Occupant Type: Owner
- Parcel Number: 588552359
- Style: Custom
- View: Golf Course, Pool
- Zoning Code: PDMU
Similar Properties
Nearby Subdivisions
Concession Ph I
Concession Ph Ii Blk A
Country Club East
Country Club East At Lakewd Rn
Country Club East At Lakewood
Country Club East At Lwr Subph
Del Webb Lwr
Del Webb Ph I-b Subphases D &
Del Webb Ph Ib Subphases D F
Del Webb Ph Ii Subphases 2a 2b
Del Webb Ph Iii Subph 3a 3b 3
Del Webb Ph Iv Subph 4a 4b
Del Webb Ph Iv Subph 4a & 4b
Del Webb Ph V
Del Webb Ph V Sph D
Del Webb Ph V Subph 5a 5b 5c
Del Webb Phase Ib Subphases D
Edgewater Village
Edgewater Village Sp A Un 5
Edgewater Village Subphase A
Edgewater Village Subphase A U
Edgewater Village Subphase B
Greenbrook Village
Greenbrook Village Ph Ll
Greenbrook Village Sp Bb Un 1
Greenbrook Village Sp Gg Un2
Greenbrook Village Subphase Bb
Greenbrook Village Subphase Cc
Greenbrook Village Subphase Gg
Greenbrook Village Subphase K
Greenbrook Village Subphase Kk
Greenbrook Village Subphase L
Greenbrook Village Subphase Ll
Greenbrook Village Subphase P
Greenbrook Village Subphase T
Greenbrook Village Subphase Y
Greenbrook Village Subphase Z
Isles At Lakewood Ranch
Isles At Lakewood Ranch Ph I-a
Isles At Lakewood Ranch Ph Ia
Isles At Lakewood Ranch Ph Ii
Lake Club
Lake Club Ph I
Lake Club Ph Ii
Lake Club Ph Iv Subph A Aka Ge
Lake Club Ph Iv Subph C2
Lake Club Ph Iv Subphase A Aka
Lakewood Ranch
Lakewood Ranch Cc Sp C Un 5
Lakewood Ranch Ccv Sp Ff
Lakewood Ranch Ccv Sp Ii
Lakewood Ranch Country Club
Lakewood Ranch Country Club Vi
River Club
River Club North Lts 113-147
River Club North Lts 113147
River Club South Subphase Ii
River Club South Subphase Iv
River Club South Subphase V-a
River Club South Subphase V-b3
River Club South Subphase Va
Riverwalk Ridge
Riverwalk Village Cypress Bank
Riverwalk Village Subphase F
Summerfield Village
Summerfield Village Cypress Ba
Summerfield Village Sp C Un 5
Summerfield Village Subphase A
Summerfield Village Subphase B
Summerfield Village Subphase C
Summerfield Village Subphase D
Willowbrook Ph 1
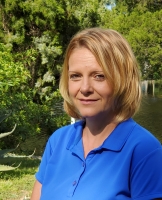
- Christa L. Vivolo
- Tropic Shores Realty
- Office: 352.440.3552
- Mobile: 727.641.8349
- christa.vivolo@gmail.com



















































































