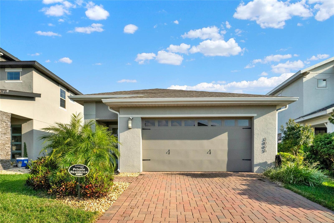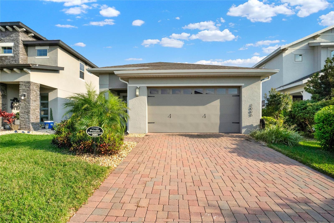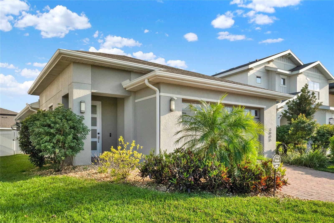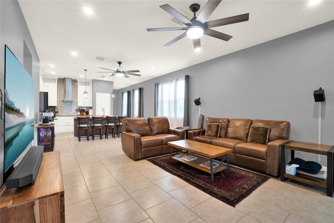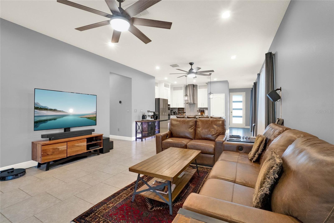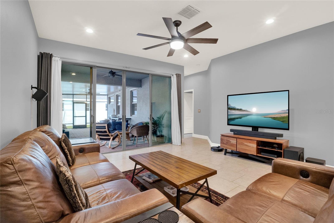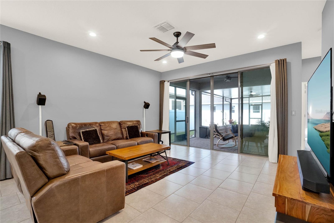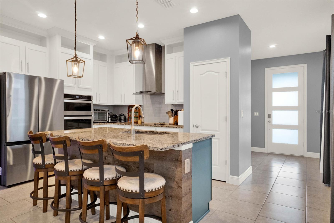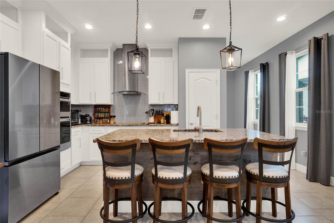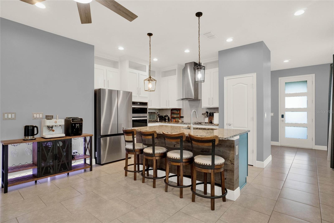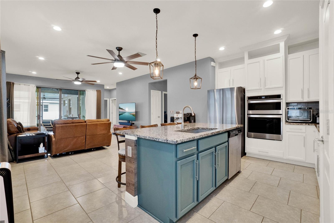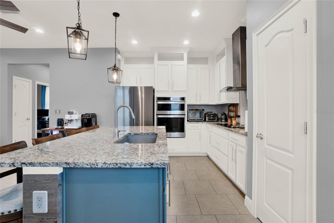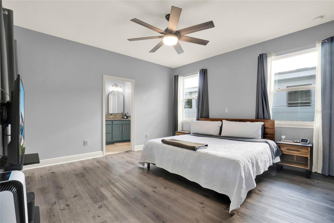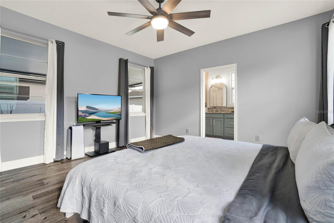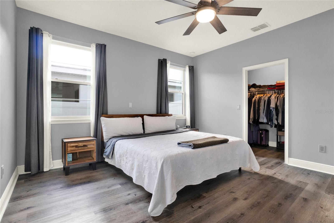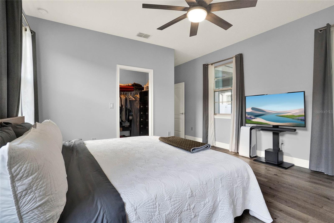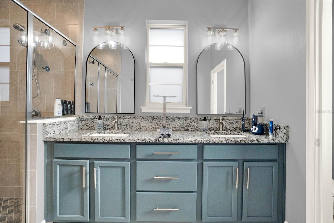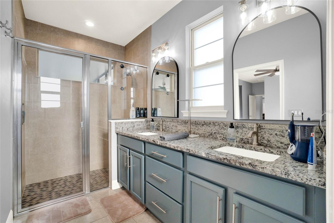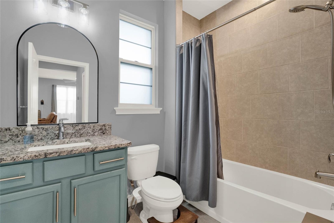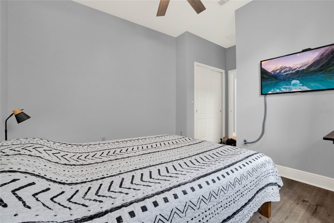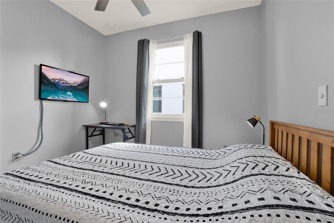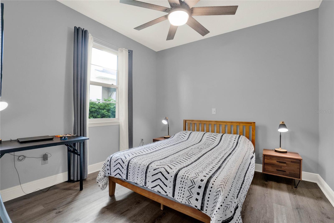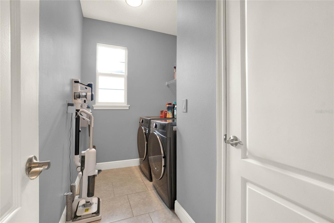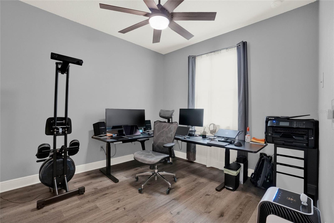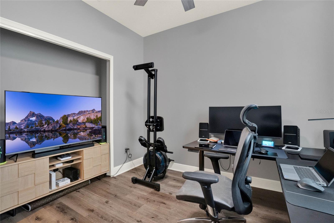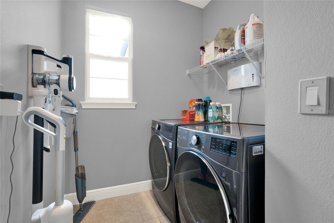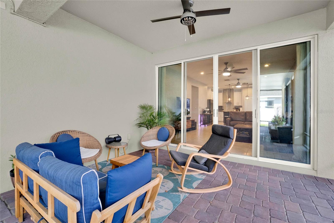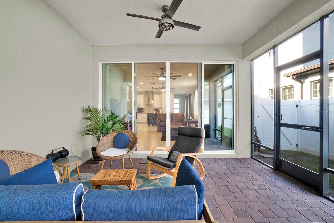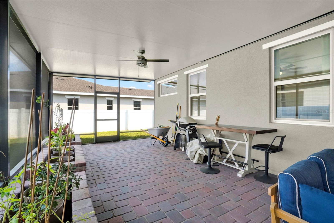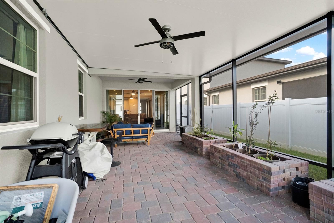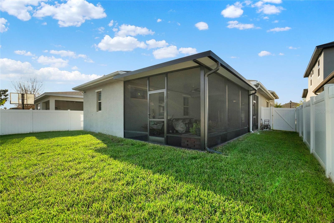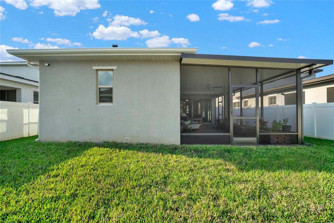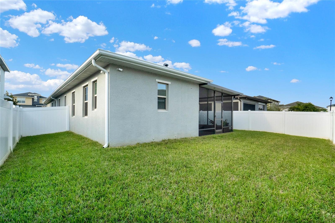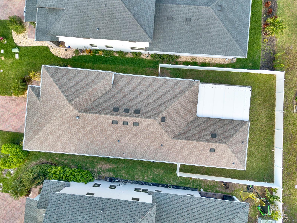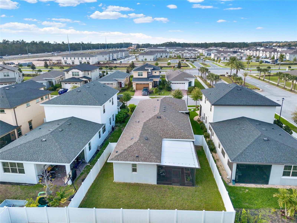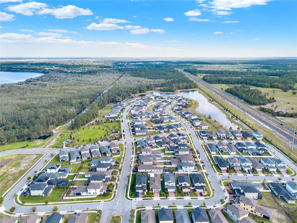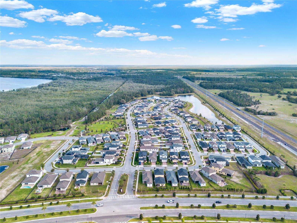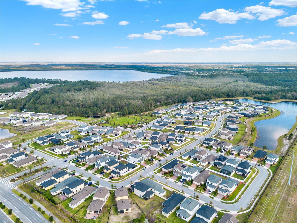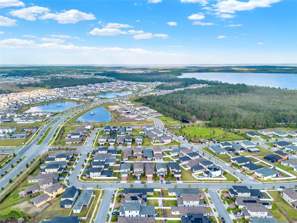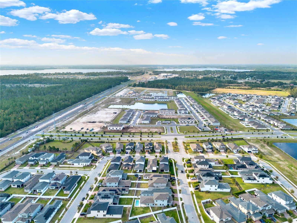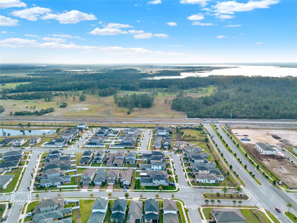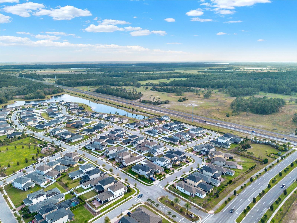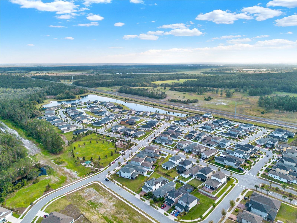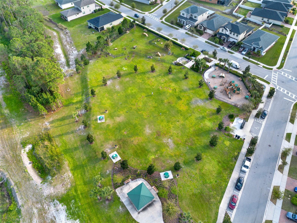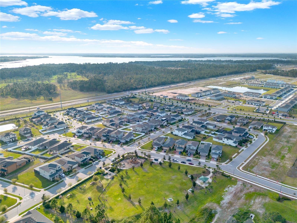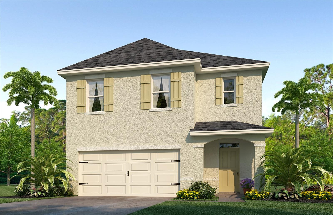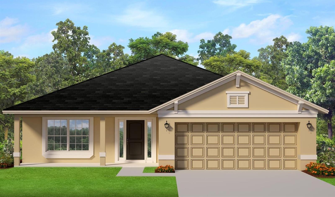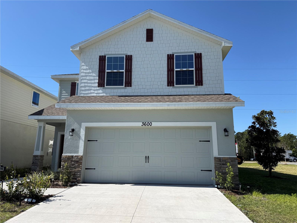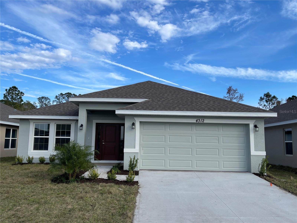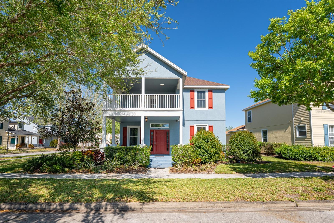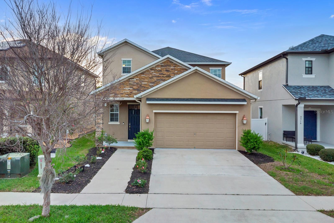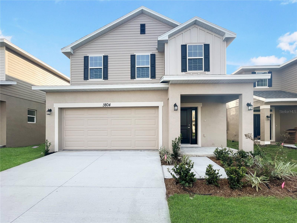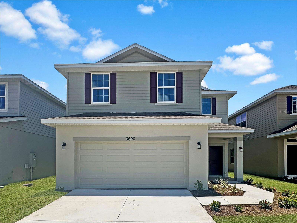3005 Crispin Circle, HARMONY, FL 34773
Property Photos
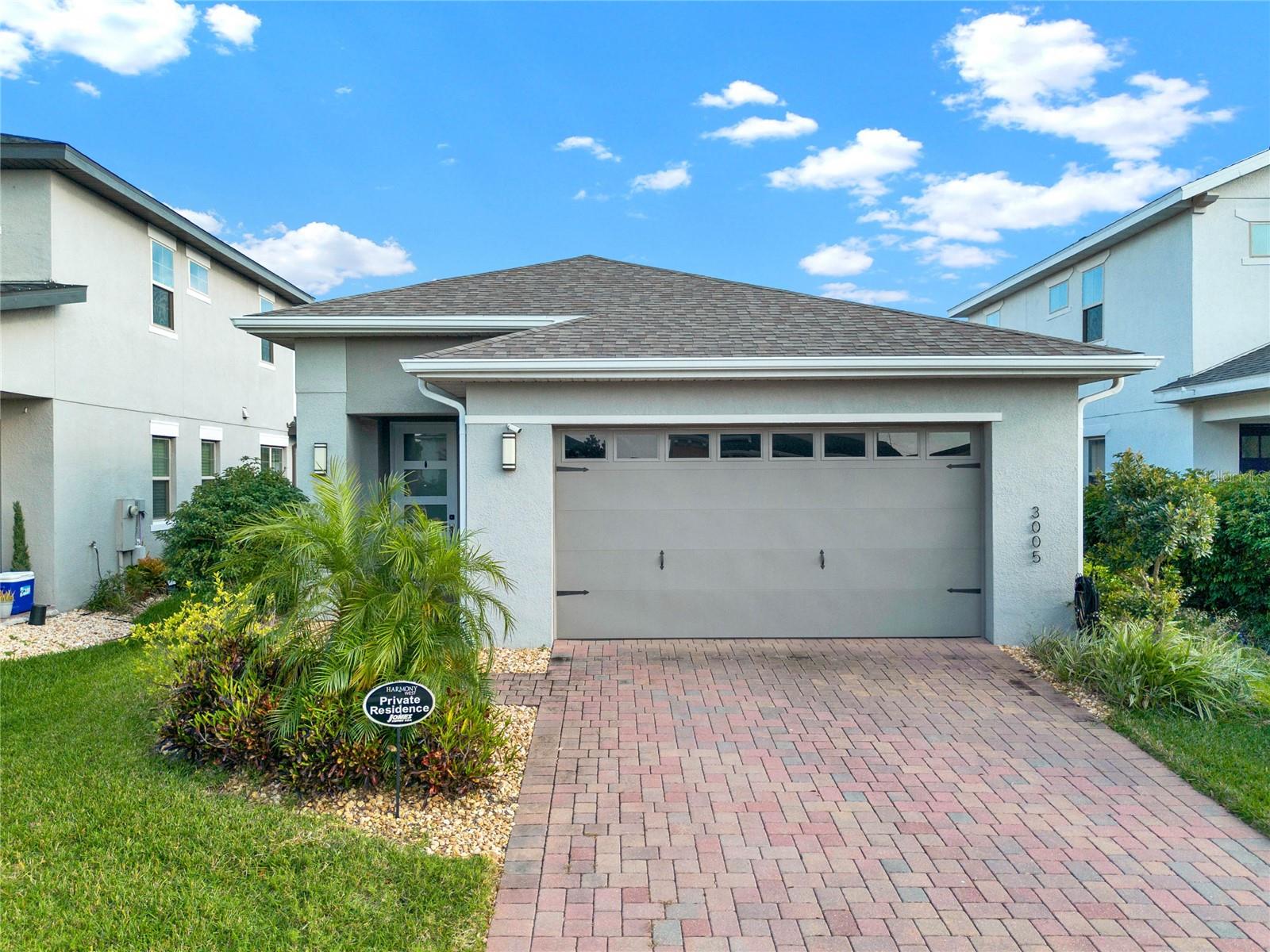
Would you like to sell your home before you purchase this one?
Priced at Only: $375,000
For more Information Call:
Address: 3005 Crispin Circle, HARMONY, FL 34773
Property Location and Similar Properties
- MLS#: S5122814 ( Residential )
- Street Address: 3005 Crispin Circle
- Viewed: 6
- Price: $375,000
- Price sqft: $169
- Waterfront: No
- Year Built: 2020
- Bldg sqft: 2213
- Bedrooms: 3
- Total Baths: 2
- Full Baths: 2
- Garage / Parking Spaces: 2
- Days On Market: 20
- Additional Information
- Geolocation: 28.2116 / -81.1715
- County: OSCEOLA
- City: HARMONY
- Zipcode: 34773
- Subdivision: Harmony West Ph 1a
- Elementary School: Harmony Community School (K 5)
- Middle School: Harmony Middle
- High School: Harmony High
- Provided by: COLDWELL BANKER REALTY
- Contact: Nadia Talhi
- 407-352-1040

- DMCA Notice
-
DescriptionAn extremely well maintained single family home built in 2020, offers approximately 1,580 square feet of living space with three bedrooms and two bathrooms. The property features stainless steel appliances, providing a modern and functional kitchen. The recently covered patio allows for outdoor enjoyment and entertainment, while the lack of carpeting throughout the home creates a clean, low maintenance environment. The primary bedroom is a spacious retreat, providing ample room for comfortable furnishings and personal belongings. The en suite bathroom offers privacy and convenience. The two additional bedrooms are well proportioned, offering flexibility for use as guest rooms, home offices, or additional living spaces. The open floor plan promotes a sense of flow and connectivity between the living areas, making the home feel bright, airy, and welcoming. The absence of carpeting throughout the main living spaces contributes to a refreshing and easy to maintain aesthetic.
Payment Calculator
- Principal & Interest -
- Property Tax $
- Home Insurance $
- HOA Fees $
- Monthly -
For a Fast & FREE Mortgage Pre-Approval Apply Now
Apply Now
 Apply Now
Apply NowFeatures
Building and Construction
- Covered Spaces: 0.00
- Exterior Features: Rain Gutters, Sidewalk, Sliding Doors, Sprinkler Metered
- Flooring: Ceramic Tile, Vinyl
- Living Area: 1580.00
- Roof: Shingle
School Information
- High School: Harmony High
- Middle School: Harmony Middle
- School Elementary: Harmony Community School (K-5)
Garage and Parking
- Garage Spaces: 2.00
- Open Parking Spaces: 0.00
Eco-Communities
- Water Source: Public
Utilities
- Carport Spaces: 0.00
- Cooling: Central Air
- Heating: Central, Electric
- Pets Allowed: Cats OK, Dogs OK
- Sewer: Public Sewer
- Utilities: Electricity Available, Electricity Connected, Public, Sprinkler Meter, Street Lights, Water Connected
Amenities
- Association Amenities: Clubhouse, Fitness Center, Playground, Pool
Finance and Tax Information
- Home Owners Association Fee Includes: Pool
- Home Owners Association Fee: 110.00
- Insurance Expense: 0.00
- Net Operating Income: 0.00
- Other Expense: 0.00
- Tax Year: 2024
Other Features
- Appliances: Dishwasher, Dryer, Electric Water Heater, Range, Range Hood, Refrigerator, Washer
- Association Name: My HOA Solution
- Country: US
- Interior Features: High Ceilings, Kitchen/Family Room Combo, Open Floorplan, Walk-In Closet(s)
- Legal Description: HARMONY WEST PH 1A PB 27 PGS 116-120 LOT 35
- Levels: One
- Area Major: 34773 - St Cloud (Harmony)
- Occupant Type: Owner
- Parcel Number: 24-26-31-3382-0001-0350
- Zoning Code: RESI
Similar Properties
Nearby Subdivisions
Birchwood Nbhd C2
Birchwood Nbhd D1
Birchwood Nbhds B C
Enclave At Lakes Of Harmony
Harmony
Harmony Birchwood
Harmony Central Ph 1
Harmony Nbhd D2 E
Harmony Nbhd F
Harmony Nbhd G H F
Harmony Nbhd H1
Harmony Nbhd H2
Harmony Nbhd I
Harmony Nbhd J
Harmony Nbhd O1
Harmony West
Harmony West Ph 1a
Villages At Harmony Ph 1b
Villages At Harmony Ph 1c1 1d
Villages At Harmony Ph 1c2
Villages At Harmony Ph 2a

- Christa L. Vivolo
- Tropic Shores Realty
- Office: 352.440.3552
- Mobile: 727.641.8349
- christa.vivolo@gmail.com



