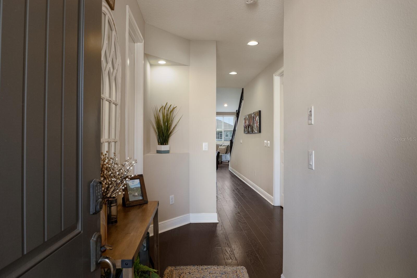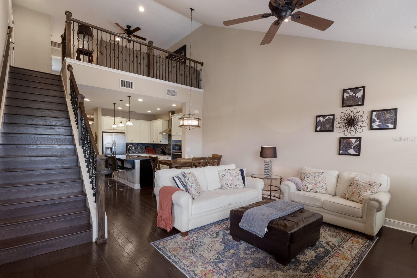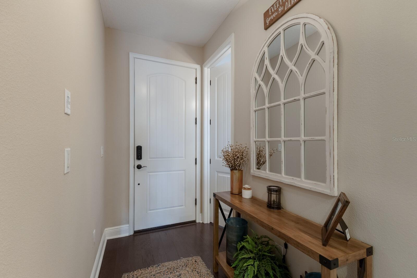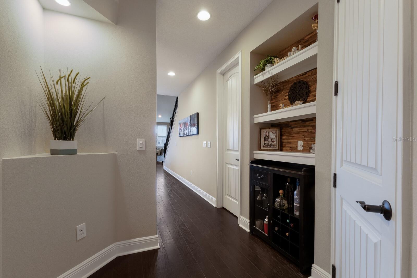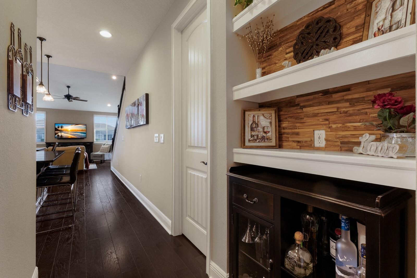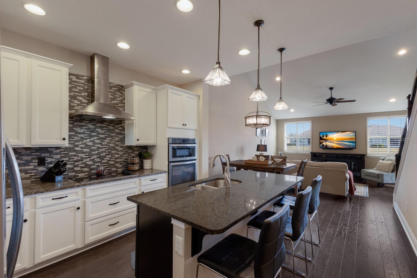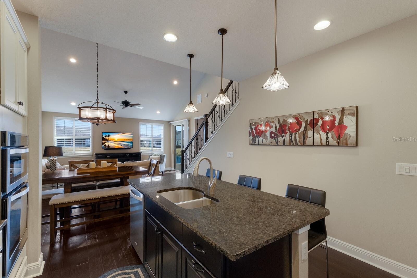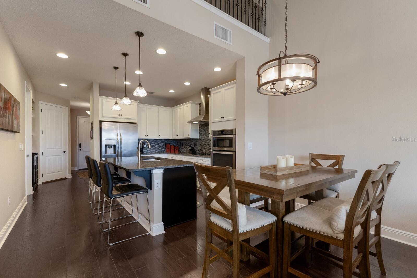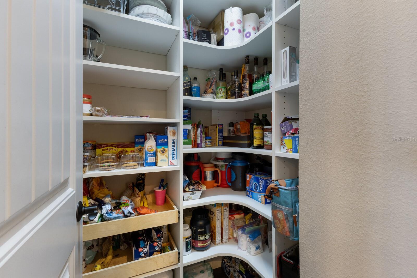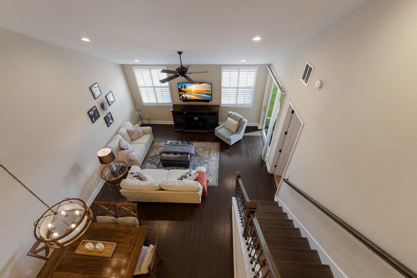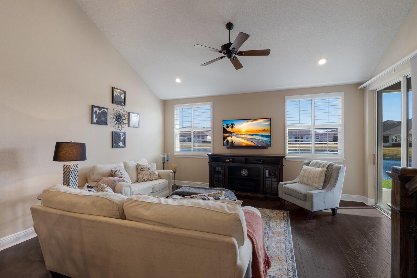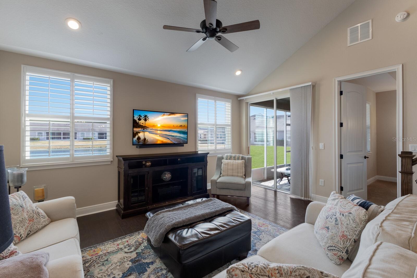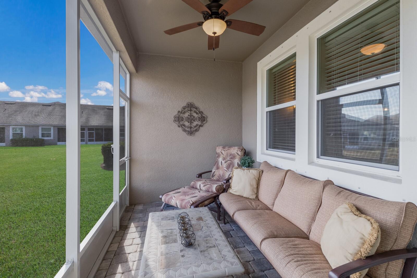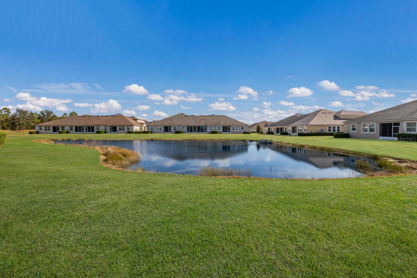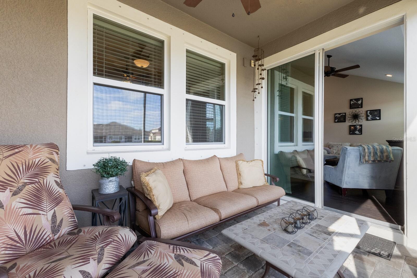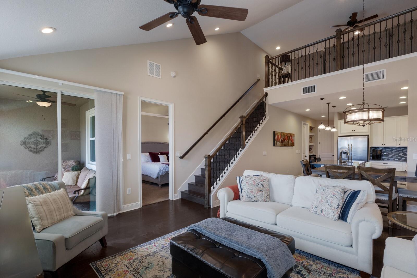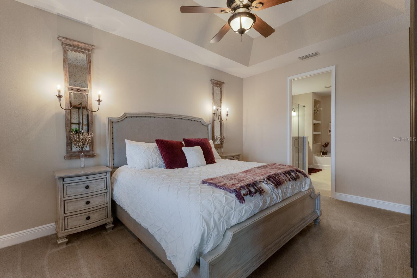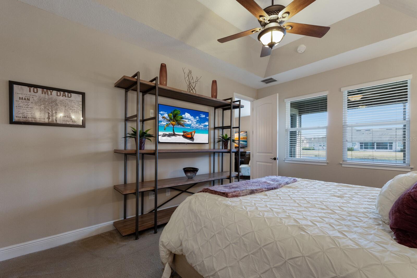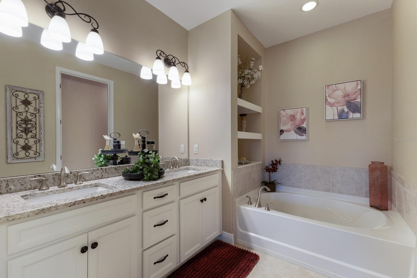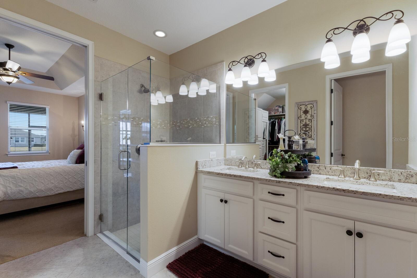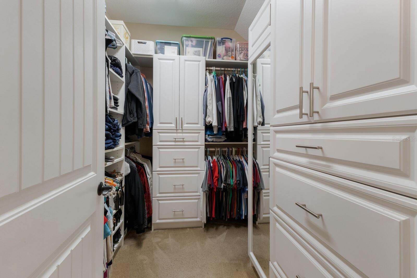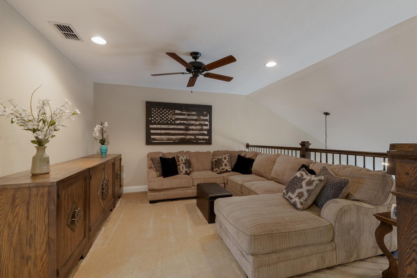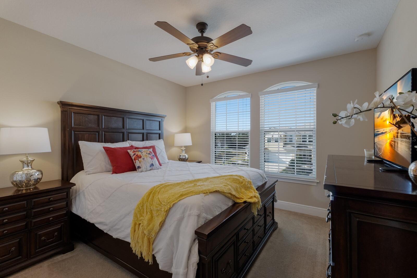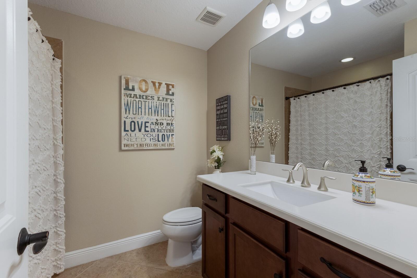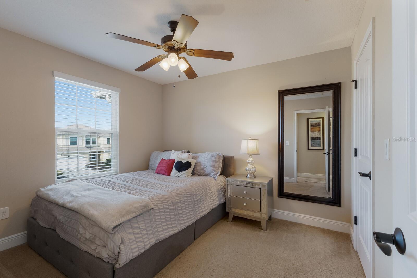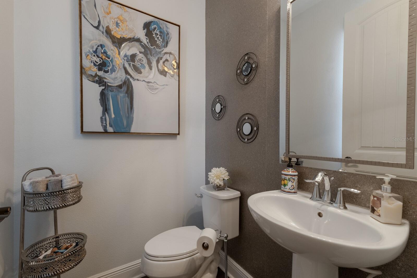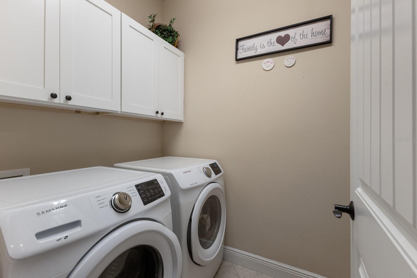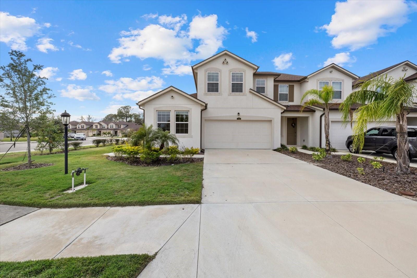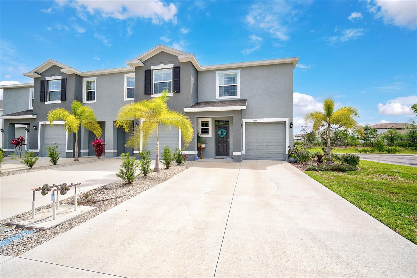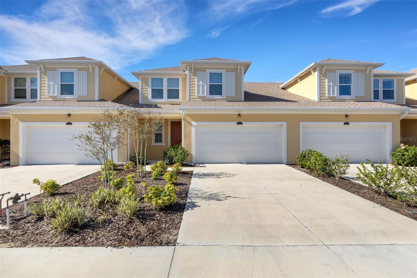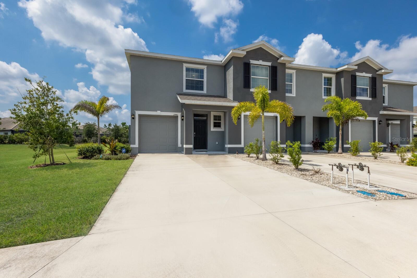5233 Blossom Cove, LAKEWOOD RANCH, FL 34211
Property Photos
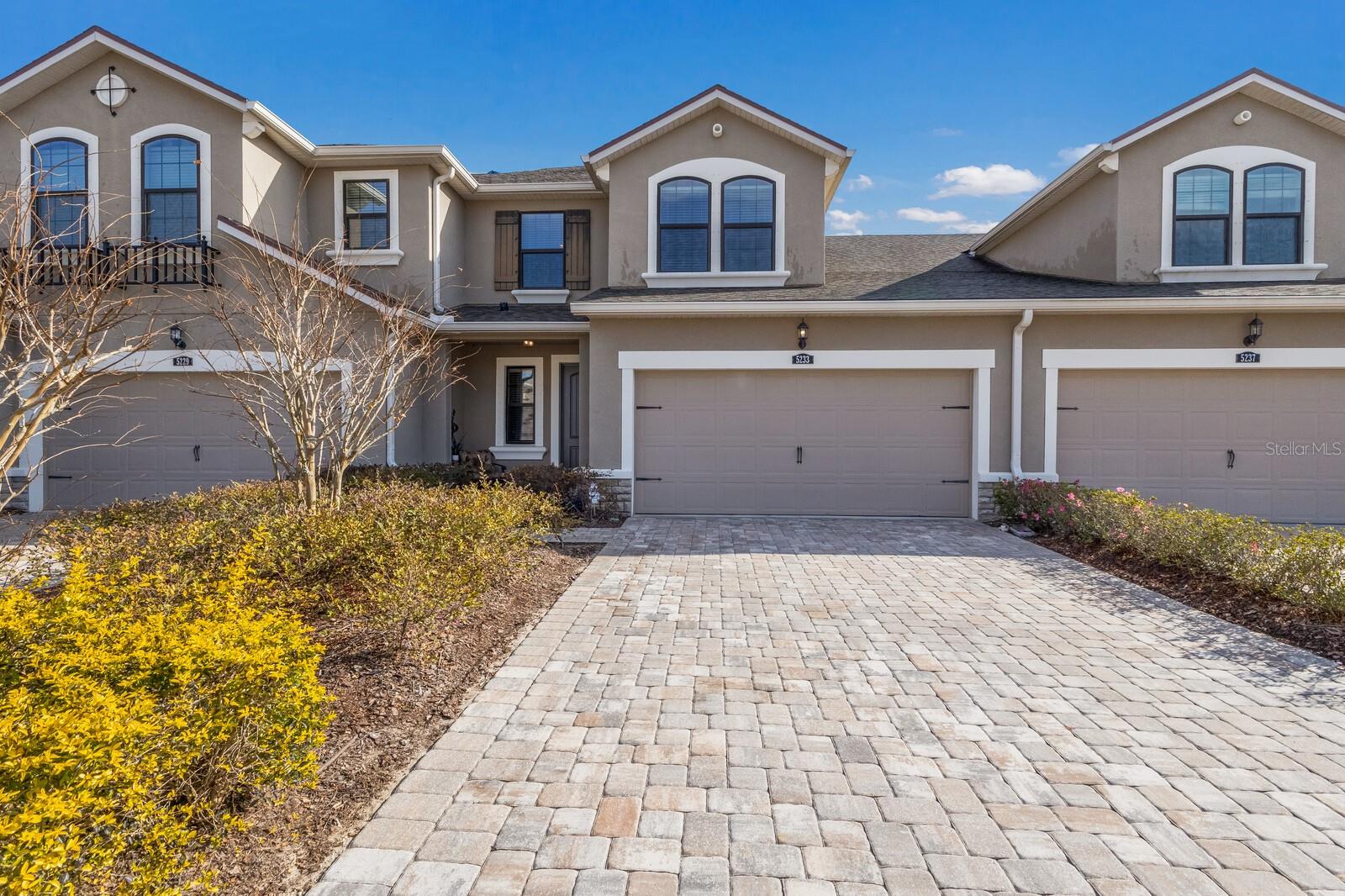
Would you like to sell your home before you purchase this one?
Priced at Only: $409,000
For more Information Call:
Address: 5233 Blossom Cove, LAKEWOOD RANCH, FL 34211
Property Location and Similar Properties
- MLS#: A4638506 ( Residential )
- Street Address: 5233 Blossom Cove
- Viewed: 19
- Price: $409,000
- Price sqft: $165
- Waterfront: Yes
- Wateraccess: Yes
- Waterfront Type: Lake Front
- Year Built: 2018
- Bldg sqft: 2484
- Bedrooms: 3
- Total Baths: 3
- Full Baths: 2
- 1/2 Baths: 1
- Garage / Parking Spaces: 2
- Days On Market: 63
- Additional Information
- Geolocation: 27.4476 / -82.4271
- County: MANATEE
- City: LAKEWOOD RANCH
- Zipcode: 34211
- Subdivision: Harmony At Lakewood Ranch Ph I
- Provided by: MICHAEL SAUNDERS & COMPANY
- Contact: Tina Ciaccio, P.A.
- 941-907-9595

- DMCA Notice
-
DescriptionSituated on an intimate cul de sac street in Harmony at Lakewood Ranch, this stunning lakefront townhome has practically every upgrade available and then some. Built in 2018, the open Sandbar plan features a warm and inviting great room plan adorned with wood floors, high ceilings with an open loft area upstairs with unique extra air conditioned storage area ideal for remaining organized or even excess living space. The split 3 bedroom and 2.5 bath residence offers engineered wood flooring, a main level owners suite with tray ceiling, customized walk in closet, and an owners bath featuring frameless glass shower enclosure, accent shower tile flooring, dual sink vanity, separate water closet and an oversized tub. Up the gorgeous wood stairway leads to the additional two guest bedrooms, both with customized closets and just off the second full bath. The gourmet kitchen below is open to the dining area and features a large island with granite counters, bar seating, white cabinetry, an abundance of drawers, pull out trash receptacle, customized walk in pantry, built in microwave and wall oven, separate cooktop and all stainless steel appliances. A main level powder room with designer details, a laundry room with storage cabinets and closet, and a 2 car garage further sweeten this gem of a property. The community of Harmony at Lakewood Ranch has much to offer its residents with maintenance already included as part of the HOA fee, a resort styled pool, fitness facility, clubhouse, playground, and picturesque walking trails. Lakewood Ranch is the #1 top selling master planned community in the country with shops, restaurants, Waterside Place, UTC Mall, A rated schools, Polo, and, close proximity to the beautiful Gulf beaches, this residence offers the epitome of Florida escapism.
Payment Calculator
- Principal & Interest -
- Property Tax $
- Home Insurance $
- HOA Fees $
- Monthly -
For a Fast & FREE Mortgage Pre-Approval Apply Now
Apply Now
 Apply Now
Apply NowFeatures
Building and Construction
- Builder Model: Sandbar
- Builder Name: Mattamy
- Covered Spaces: 0.00
- Exterior Features: Hurricane Shutters, Irrigation System, Rain Gutters, Sidewalk, Sliding Doors
- Flooring: Carpet, Tile, Wood
- Living Area: 1784.00
- Roof: Shingle
Garage and Parking
- Garage Spaces: 2.00
- Open Parking Spaces: 0.00
Eco-Communities
- Water Source: Public
Utilities
- Carport Spaces: 0.00
- Cooling: Central Air
- Heating: Central, Electric
- Pets Allowed: Yes
- Sewer: Public Sewer
- Utilities: Public
Amenities
- Association Amenities: Clubhouse, Fence Restrictions, Fitness Center, Maintenance, Playground, Pool, Trail(s)
Finance and Tax Information
- Home Owners Association Fee Includes: Common Area Taxes, Pool, Escrow Reserves Fund
- Home Owners Association Fee: 274.00
- Insurance Expense: 0.00
- Net Operating Income: 0.00
- Other Expense: 0.00
- Tax Year: 2024
Other Features
- Appliances: Built-In Oven, Cooktop, Electric Water Heater, Microwave, Range Hood
- Association Name: Castle Park/Brittany Pendleton
- Association Phone: 941.251.5326
- Country: US
- Interior Features: Cathedral Ceiling(s), In Wall Pest System, Primary Bedroom Main Floor, Split Bedroom, Tray Ceiling(s), Vaulted Ceiling(s), Walk-In Closet(s)
- Legal Description: LOT 345 HARMONY AT LAKEWOOD RANCH PHASE II SUBPHASES A AND B PI#5832.2960/9
- Levels: Two
- Area Major: 34211 - Bradenton/Lakewood Ranch Area
- Occupant Type: Owner
- Parcel Number: 583229609
- View: Water
- Views: 19
- Zoning Code: RES
Similar Properties

- Christa L. Vivolo
- Tropic Shores Realty
- Office: 352.440.3552
- Mobile: 727.641.8349
- christa.vivolo@gmail.com



